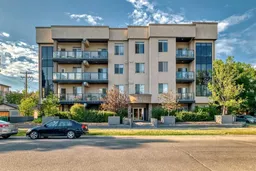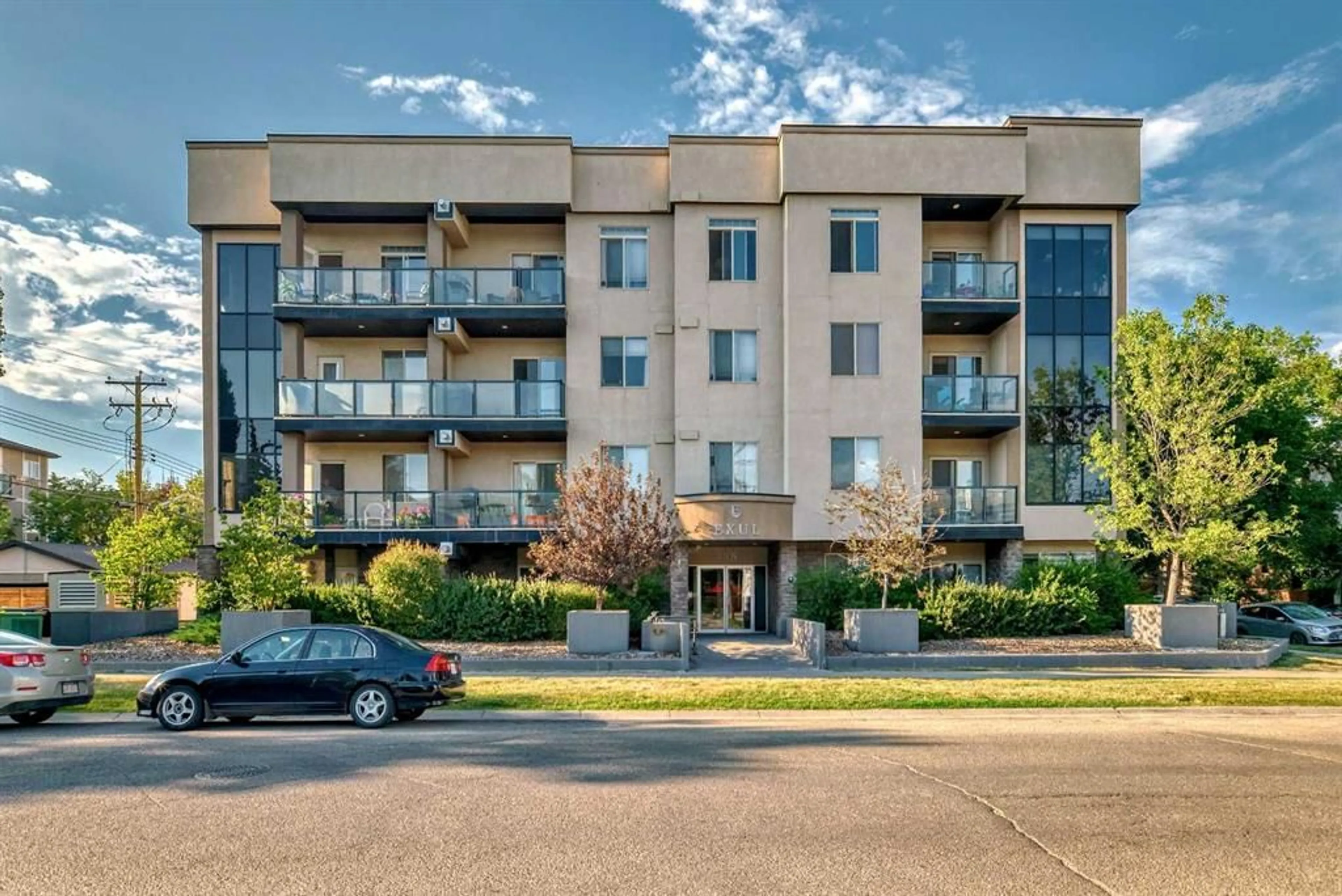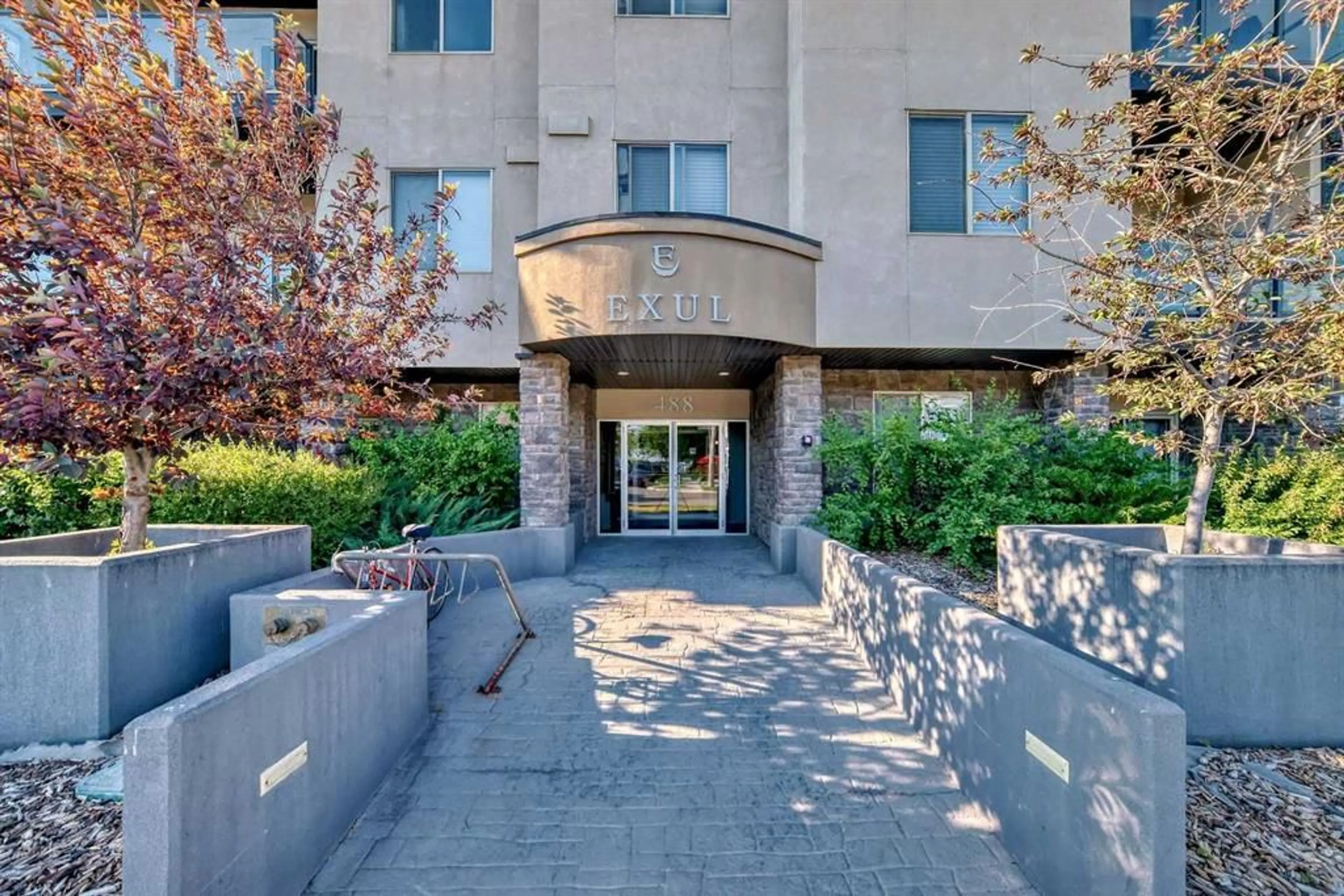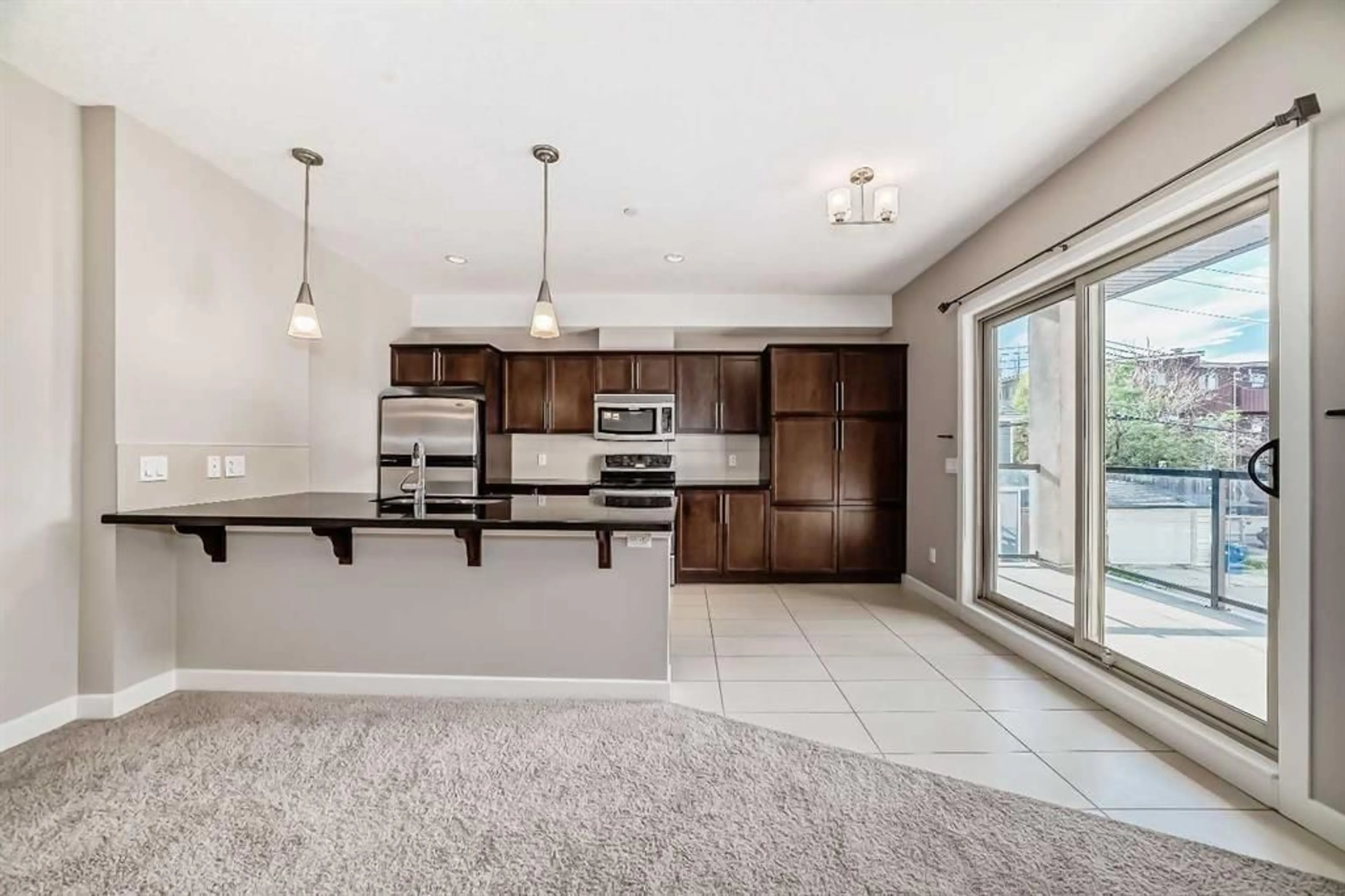488 7 Ave #206, Calgary, Alberta T2E 0N2
Contact us about this property
Highlights
Estimated ValueThis is the price Wahi expects this property to sell for.
The calculation is powered by our Instant Home Value Estimate, which uses current market and property price trends to estimate your home’s value with a 90% accuracy rate.$407,000*
Price/Sqft$382/sqft
Days On Market12 days
Est. Mortgage$1,765/mth
Maintenance fees$891/mth
Tax Amount (2024)$2,717/yr
Description
Centrally located and spacious two bedroom, two full bath condo. At 1,073 sqft, this open floorplan with nine foot ceilings, has lots of light and room for everything. Freshly touched up with paint, you'll notice the wide open living room with a cozy gas fireplace and west facing window as you come into the unit. The adjacent dining area gives two eating options - add a table for more formal dining or have meals at the long granite kitchen island. In the sizable kitchen, there's room to whip up a delightful meal, a built in wine rack, and amazing storage space (so many cupboards). Just off the kitchen is the large West and North facing balcony which catches the afternoon/evening sunshine and has a bonus gas BBQ line. The orientation of this unit also means it doesn't get too hot in the summer (with the air conditioned building common areas lending an assist) and is still incredibly well lit. Both bedrooms are generously sized with great closet space. The primary bedroom boasts a walk-in closet and a full four piece bathroom. The second bedroom is just across from the roomy second full four piece bathroom. This condo's smart design includes storage in the unit laundry room, two linen closets PLUS a separate storage locker on the same floor just around the corner from the unit entrance (no dusty parkade storage locker to contend with). Tucked away in the most south section of friendly Renfrew, you also get the convenience of walkability to the vibrant nearby food scene, green spaces, the river, and downtown.
Property Details
Interior
Features
Main Floor
Entrance
11`5" x 5`5"Dining Room
12`6" x 8`8"Living Room
13`4" x 14`5"Kitchen With Eating Area
12`6" x 0`9"Exterior
Features
Parking
Garage spaces -
Garage type -
Total parking spaces 1
Condo Details
Amenities
Bicycle Storage, Elevator(s), Parking, Storage, Trash, Visitor Parking
Inclusions
Property History
 27
27


