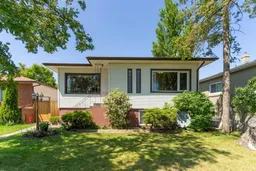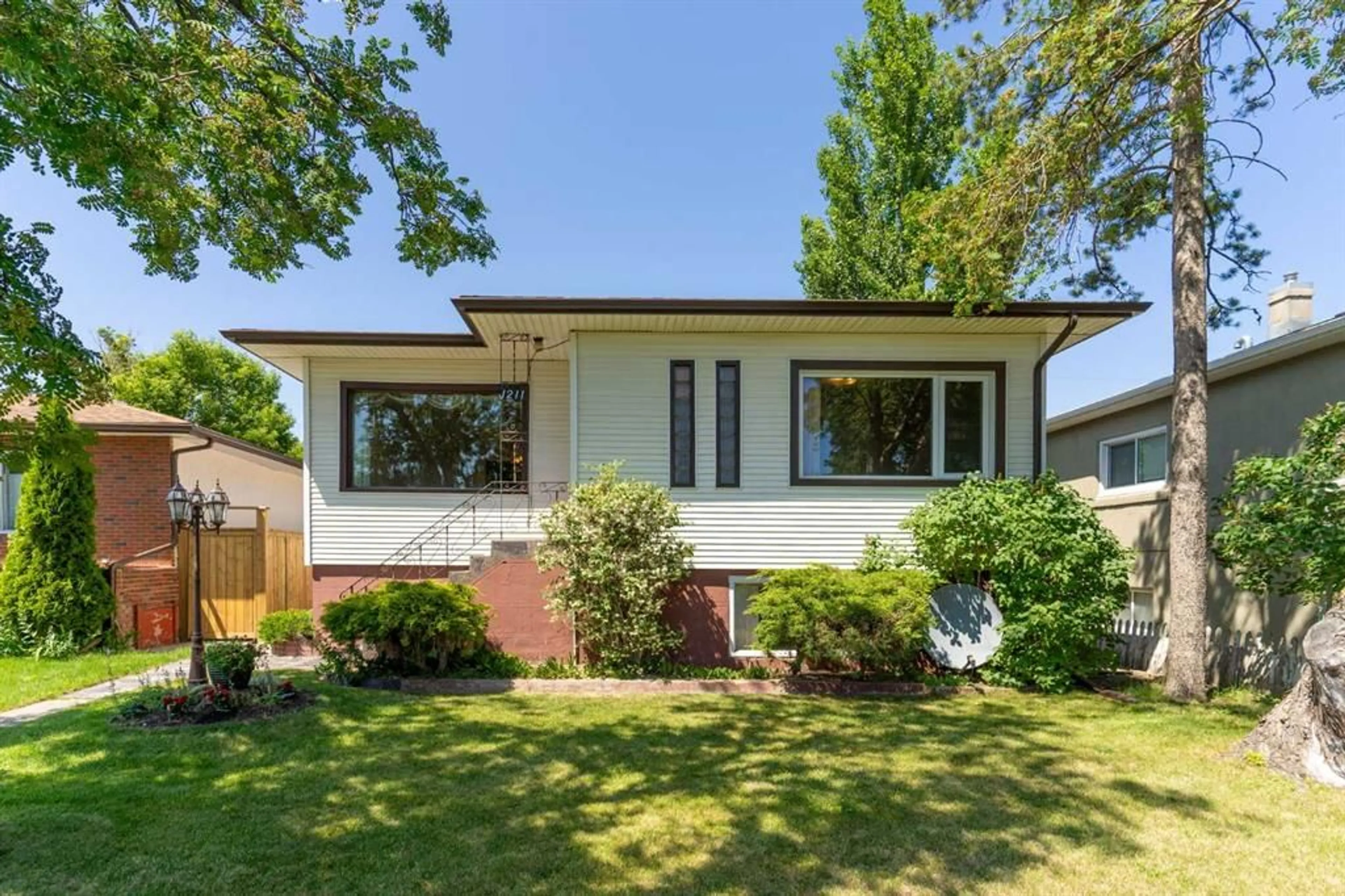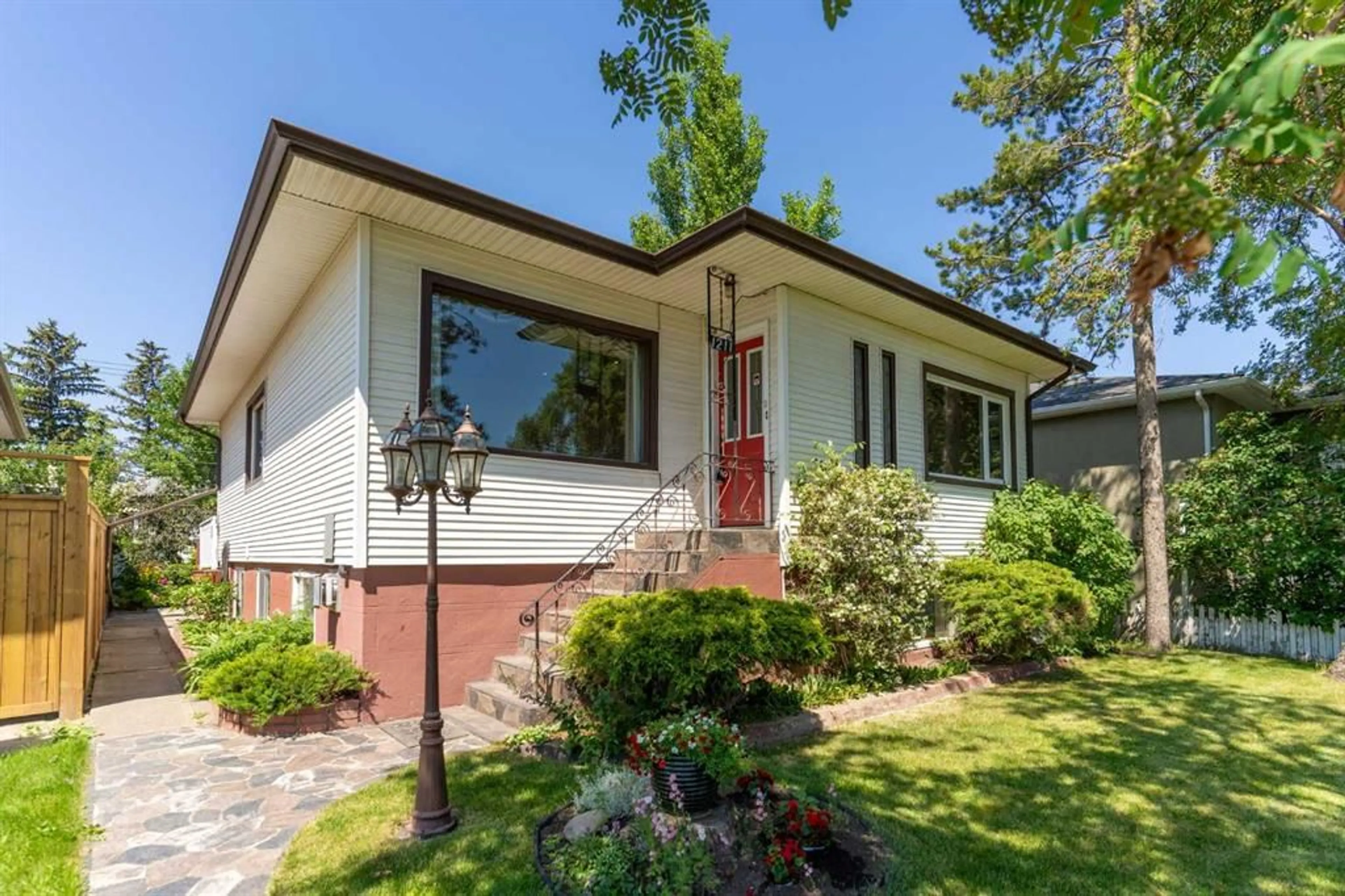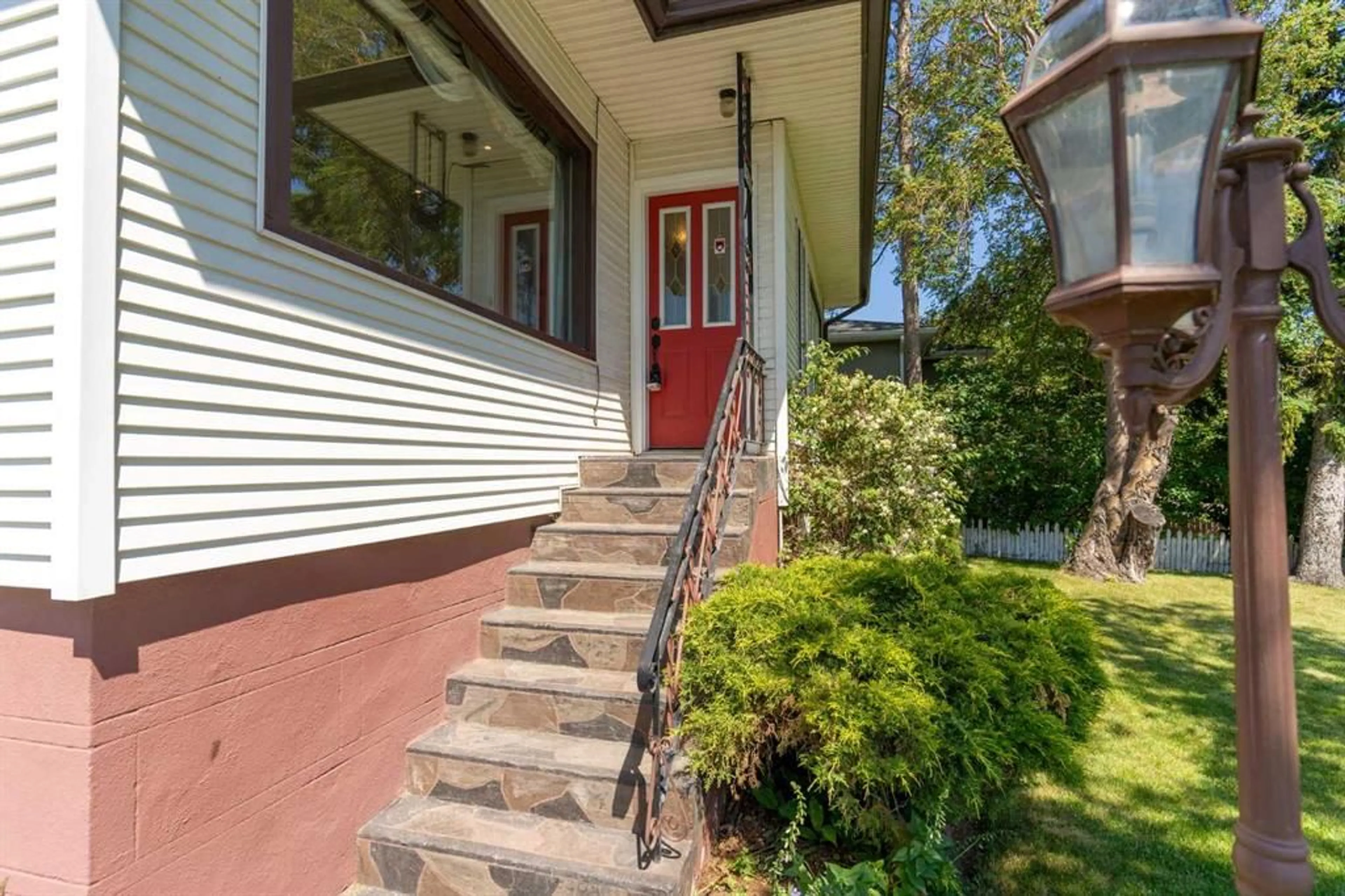1211 Bantry St, Calgary, Alberta T2E 5E6
Contact us about this property
Highlights
Estimated ValueThis is the price Wahi expects this property to sell for.
The calculation is powered by our Instant Home Value Estimate, which uses current market and property price trends to estimate your home’s value with a 90% accuracy rate.$679,000*
Price/Sqft$767/sqft
Days On Market17 days
Est. Mortgage$3,431/mth
Tax Amount (2024)$3,749/yr
Description
LOCATION, LOCATION, LOCATION. This home has been well taken care of and owned by one family since it was built. It is on a quiet street with a private, low-maintenance backyard and detached double garage. The main level offers 3 bedrooms with 4pc bathroom, a big sunny living room with pot lights a good sized kitchen with lots of cupboards, a newer fridge, and a couple of steps to a deck to enjoy quiet time. This home offers a finished basement with a bedroom, second kitchen, rec room, 4 pc bathroom, and big windows with separate entrances. This prime location in Renfrew offers several amenities: schools, parks, public transportation, proximity to downtown, shops, and restaurants. This home is zoning R-C2, possibility of redeveloping as well. This home has 2 electrical meters, one for the upper floor and one for the basement. Don't miss the opportunity to own this great home in a prime location.
Property Details
Interior
Features
Main Floor
Kitchen
13`8" x 10`4"Dining Room
13`8" x 8`10"Bedroom - Primary
12`0" x 9`6"Bedroom
11`2" x 10`3"Exterior
Features
Parking
Garage spaces 2
Garage type -
Other parking spaces 0
Total parking spaces 2
Property History
 48
48


