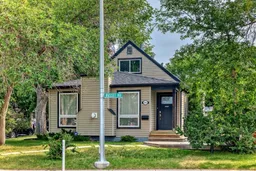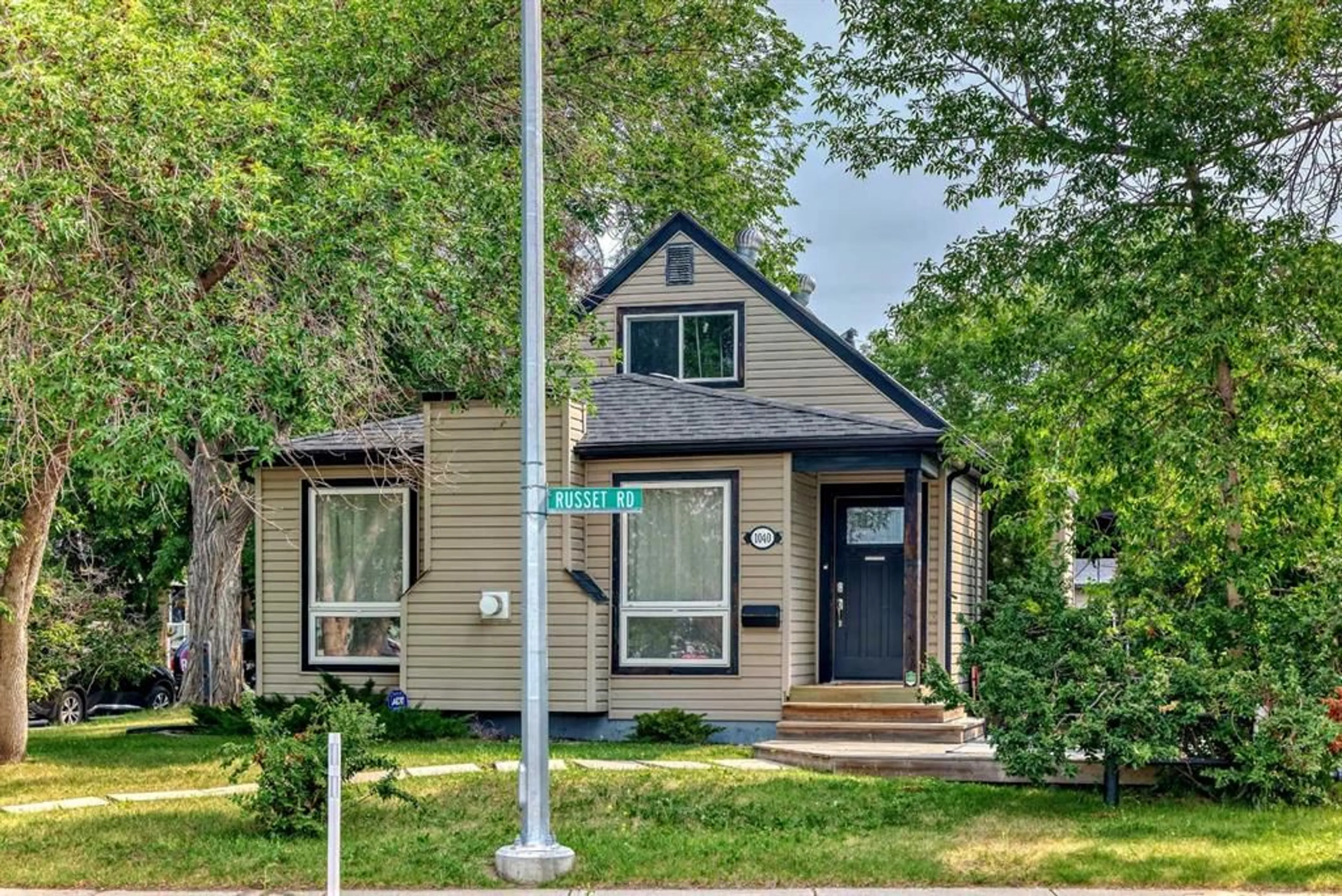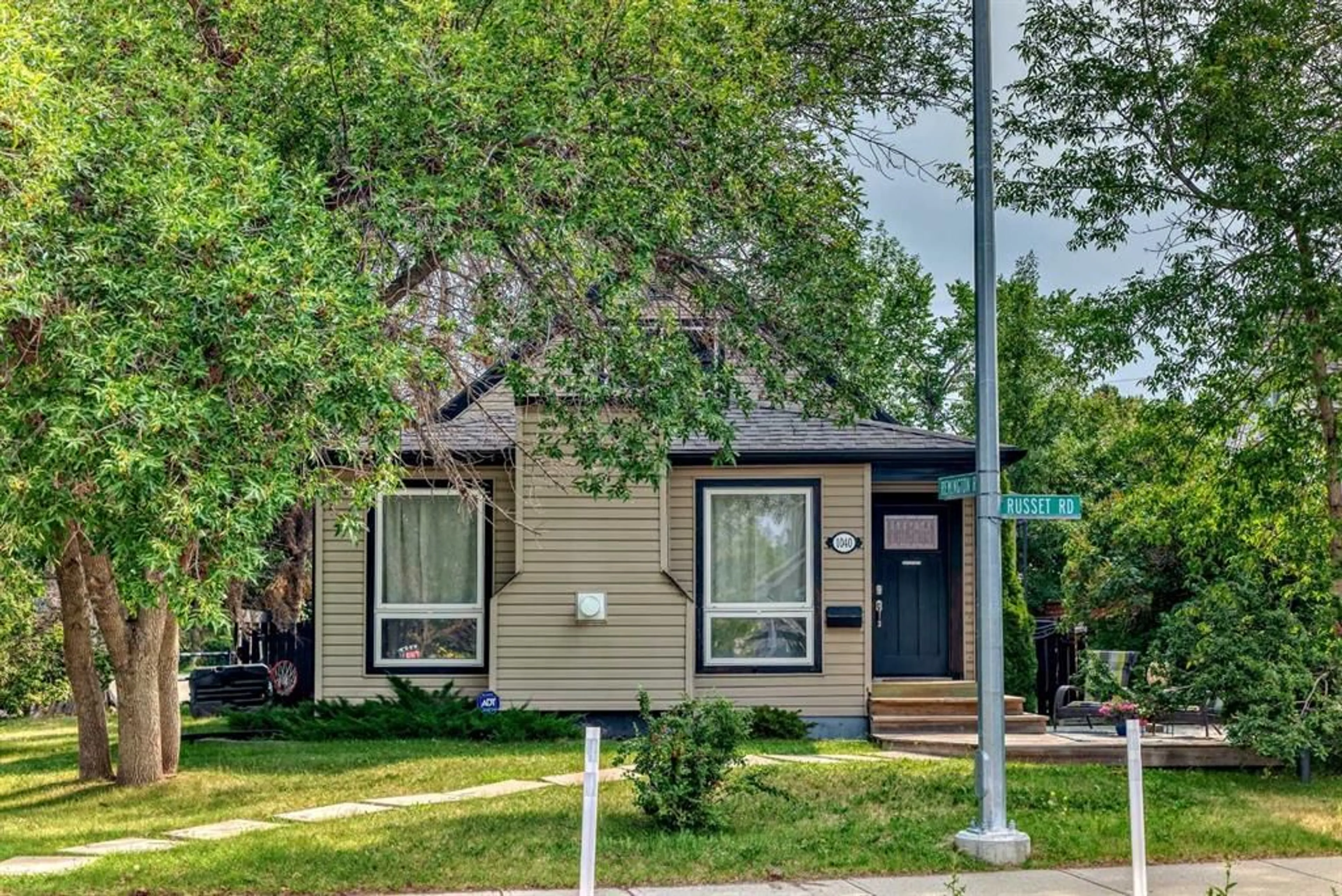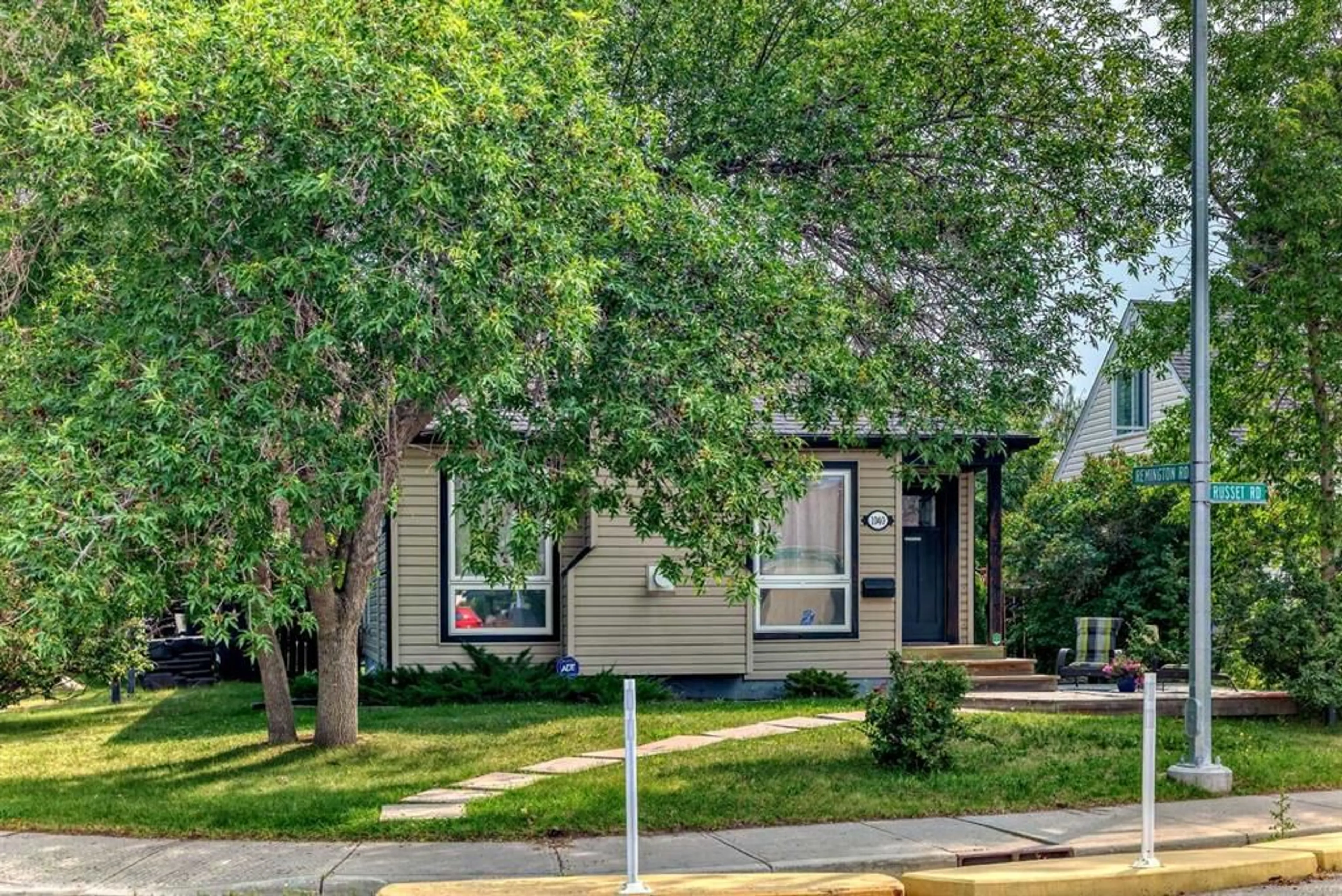1040 Russet Rd, Calgary, Alberta T2E 5L1
Contact us about this property
Highlights
Estimated ValueThis is the price Wahi expects this property to sell for.
The calculation is powered by our Instant Home Value Estimate, which uses current market and property price trends to estimate your home’s value with a 90% accuracy rate.$679,000*
Price/Sqft$685/sqft
Days On Market10 days
Est. Mortgage$3,650/mth
Tax Amount (2024)$3,865/yr
Description
Lot is 46 x 129 feet and is currently zoned R-C2 is & to be changed to R-CG on August 6th 2024, as per CITY BLANKET RE-ZONING RULES (please confirm with the City of Calgary).The R-CG land-use zoning is a low-density zoning which means a variety of low-density dwelling types can be built, including single family dwellings, semi-detached or duplex dwellings, and row-housing, all of which can include secondary suites if certain requirements are met. Located within Walking distance of Bridgeland and all that area has to offer. The main floor of this home offers a generous front entry, a spacious living room with large windows and built in cabinetry, the kitchen is in the centre of the house and offers ample counter & cupboard space. This home has 3 generous bedrooms with the primary bedroom is located on the main floor with a 3 piece ensuite bathroom. There is a large mudroom with laundry off the back of the house with access to a covered deck and enormous backyard.
Property Details
Interior
Features
Main Floor
Living Room
11`1" x 19`0"Eat in Kitchen
11`9" x 12`6"Bedroom - Primary
12`4" x 11`8"Mud Room
11`8" x 9`3"Exterior
Features
Parking
Garage spaces 2
Garage type -
Other parking spaces 0
Total parking spaces 2
Property History
 44
44


