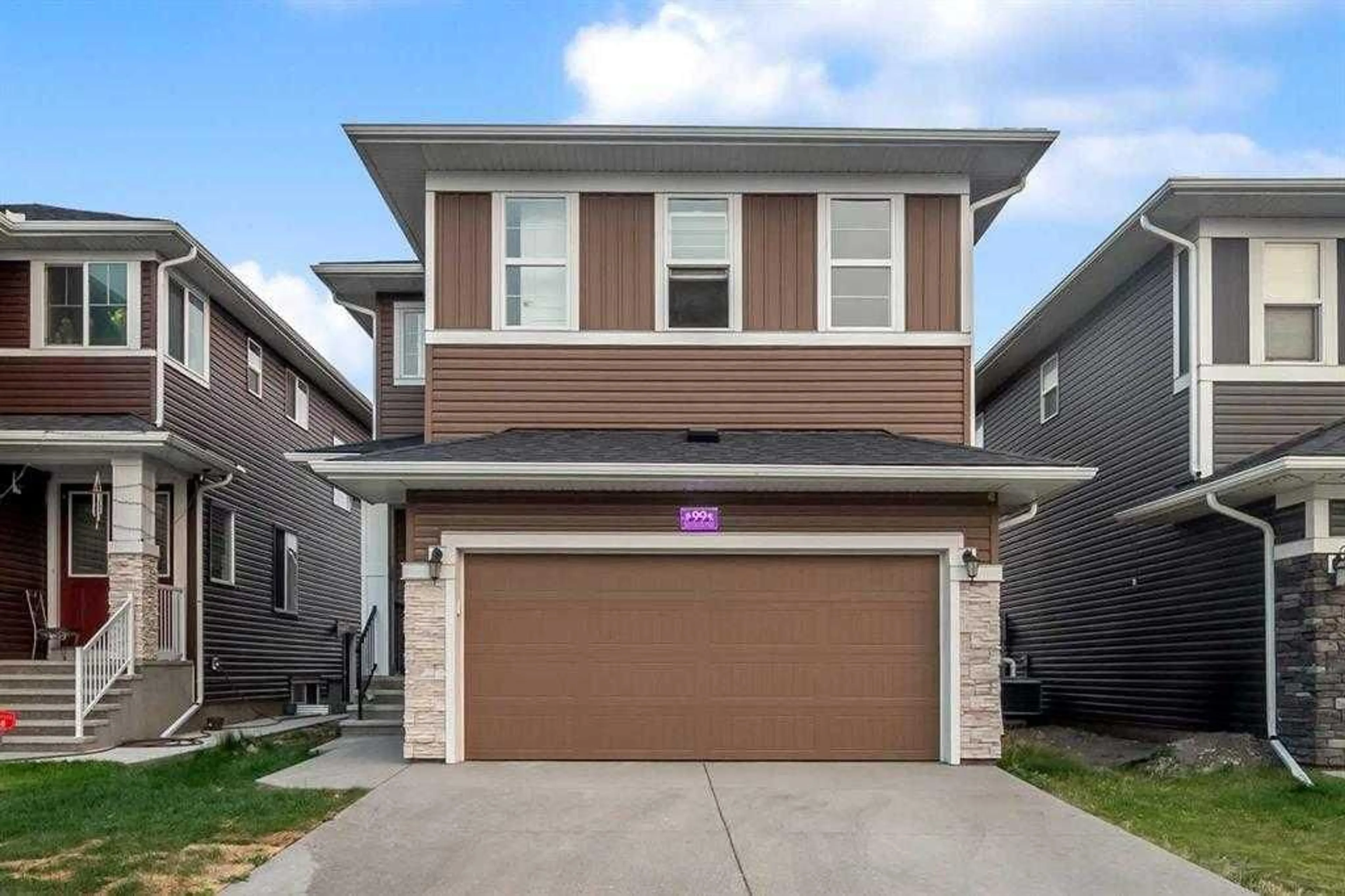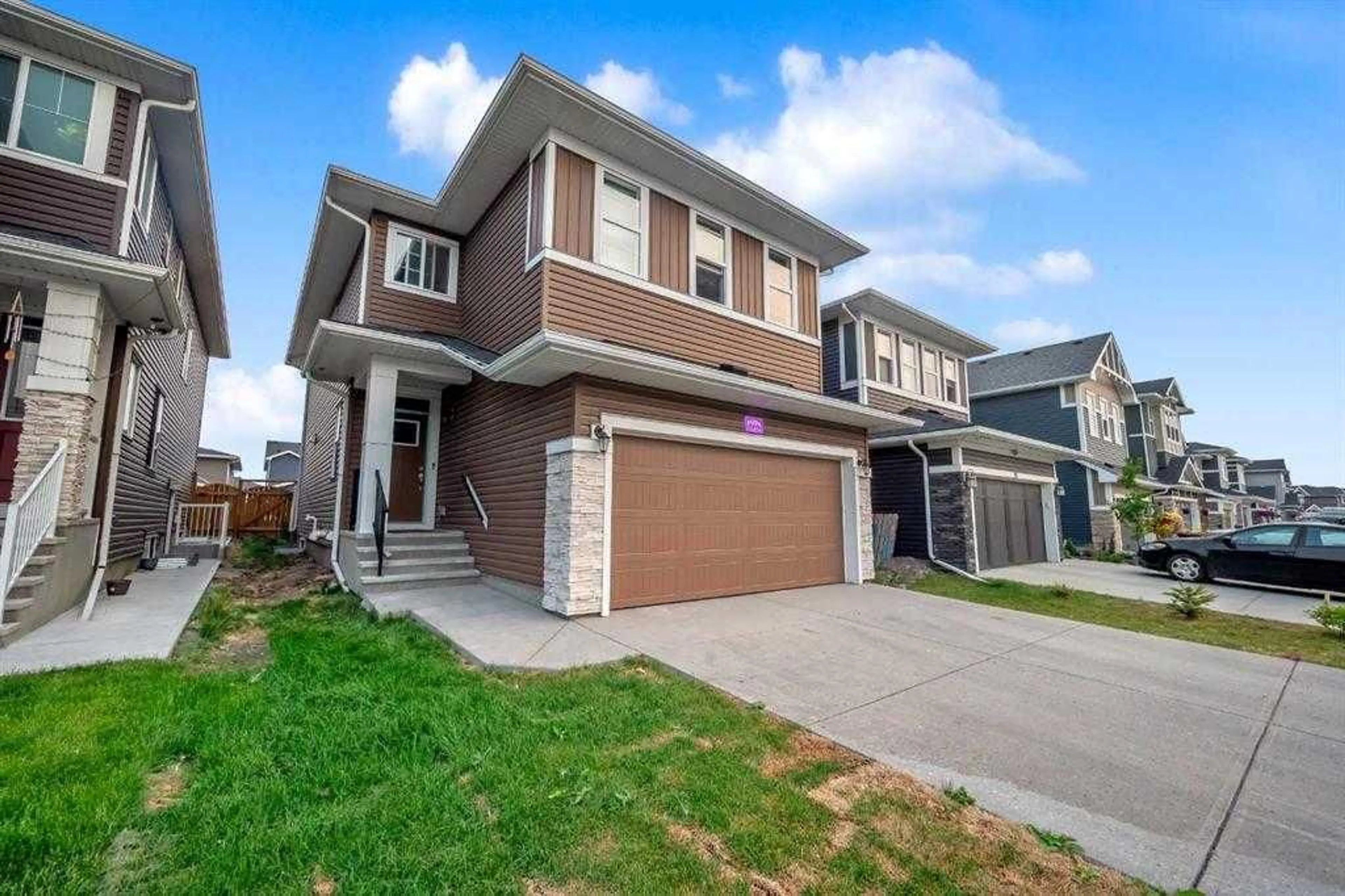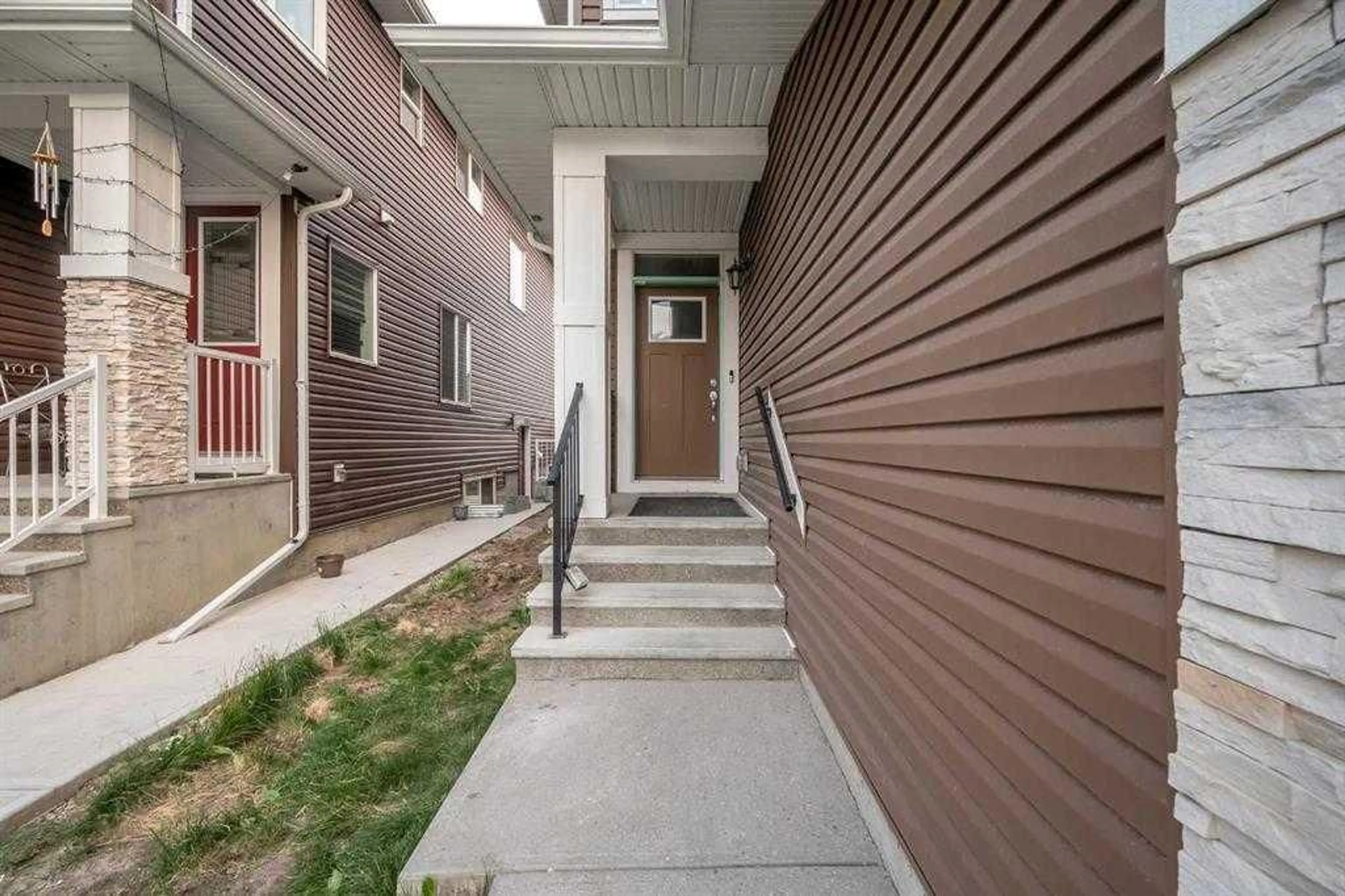99 Red Embers Terr, Calgary, Alberta T3N 1K8
Contact us about this property
Highlights
Estimated ValueThis is the price Wahi expects this property to sell for.
The calculation is powered by our Instant Home Value Estimate, which uses current market and property price trends to estimate your home’s value with a 90% accuracy rate.Not available
Price/Sqft$389/sqft
Est. Mortgage$3,242/mo
Tax Amount (2024)$4,618/yr
Days On Market57 days
Description
Open House - November 10th, 1 Pm to 3 Pm. A spectacular and RARE find!! This gorgeous House in the vibrant community of Redstone, delivers the ultimate in luxury . This property provides ample outdoor space for relaxation and entertainment. This immaculately maintained double garage home is what you have been looking for! The main level has a well-equipped Kitchen, Pantry, Mudroom, Dining Room, Living Room, and a 2-piece Washroom. Natural light floods the dining and living areas. Upstairs, you'll find a cozy bonus room and laundry for added convenience. The master suite offers stunning views, a generous walk-in-closet, and an upgraded four-piece ensuite. Two additional bedrooms and a full bath complete the upper level. The Basement is fully finished with 1 bedroom ,living room and full washroom. This home is a true gem! The community boosts a wide range of amenities, such as schools, parks, shopping plazas, public transportation, medical facilities, and convenient access to major roads like Stoney Trail, Métis Trail, and Deerfoot Trail.
Property Details
Interior
Features
Main Floor
2pc Bathroom
5`1" x 5`11"Kitchen
9`8" x 12`8"Dining Room
9`9" x 10`1"Living Room
13`4" x 14`8"Exterior
Features
Parking
Garage spaces 2
Garage type -
Other parking spaces 2
Total parking spaces 4
Property History
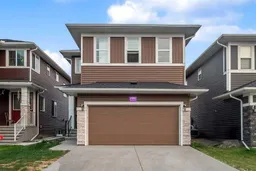 39
39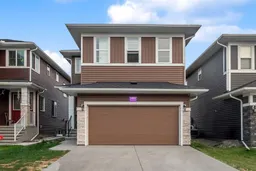 39
39
