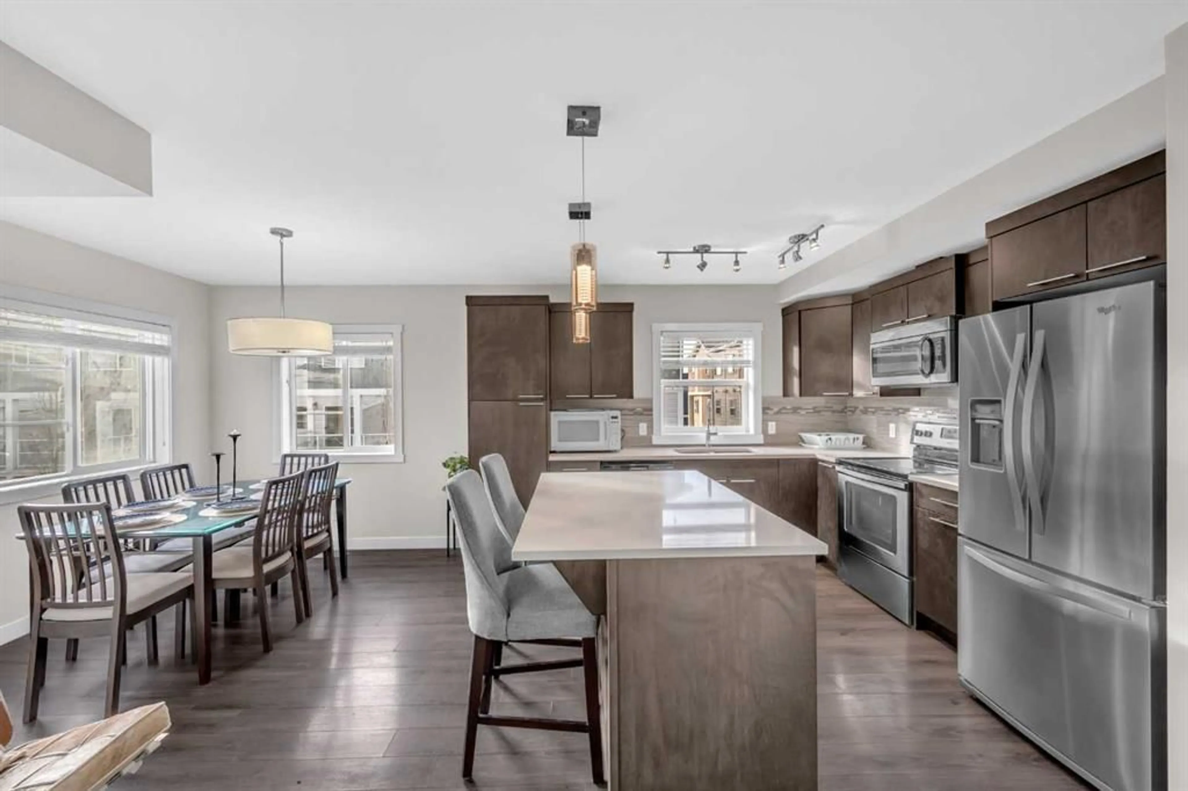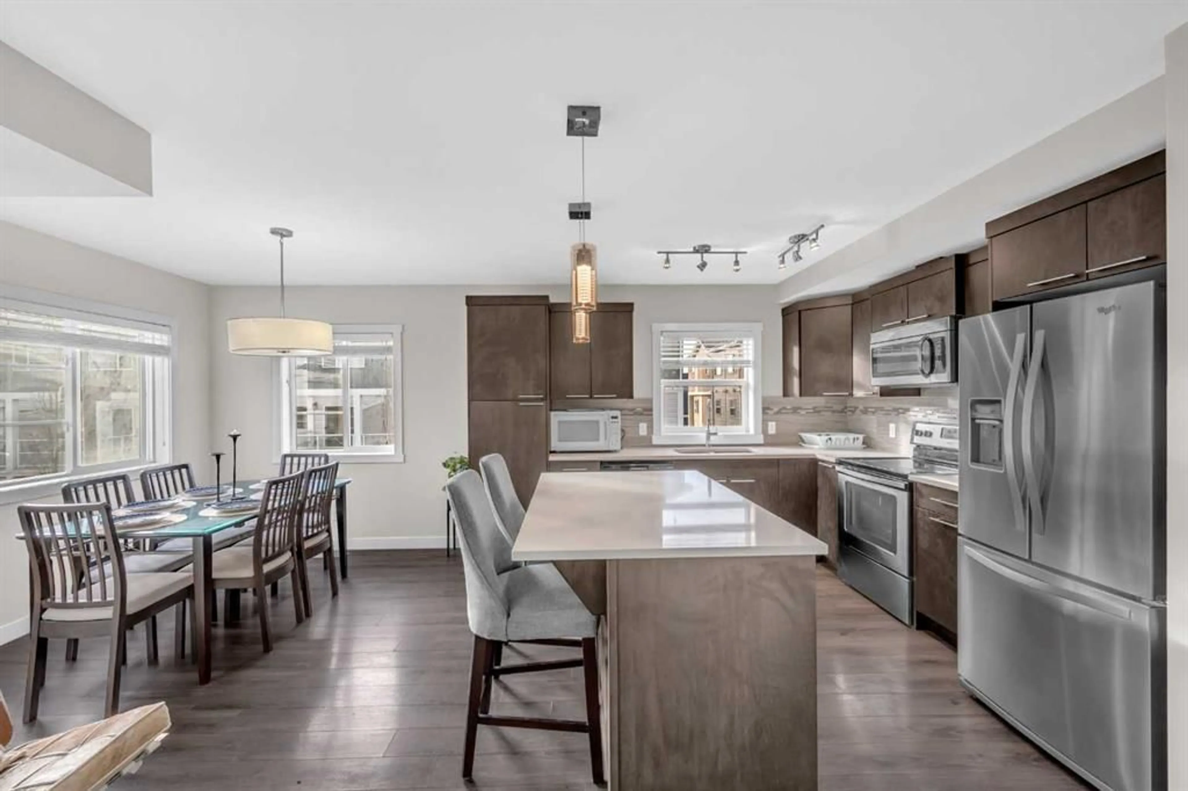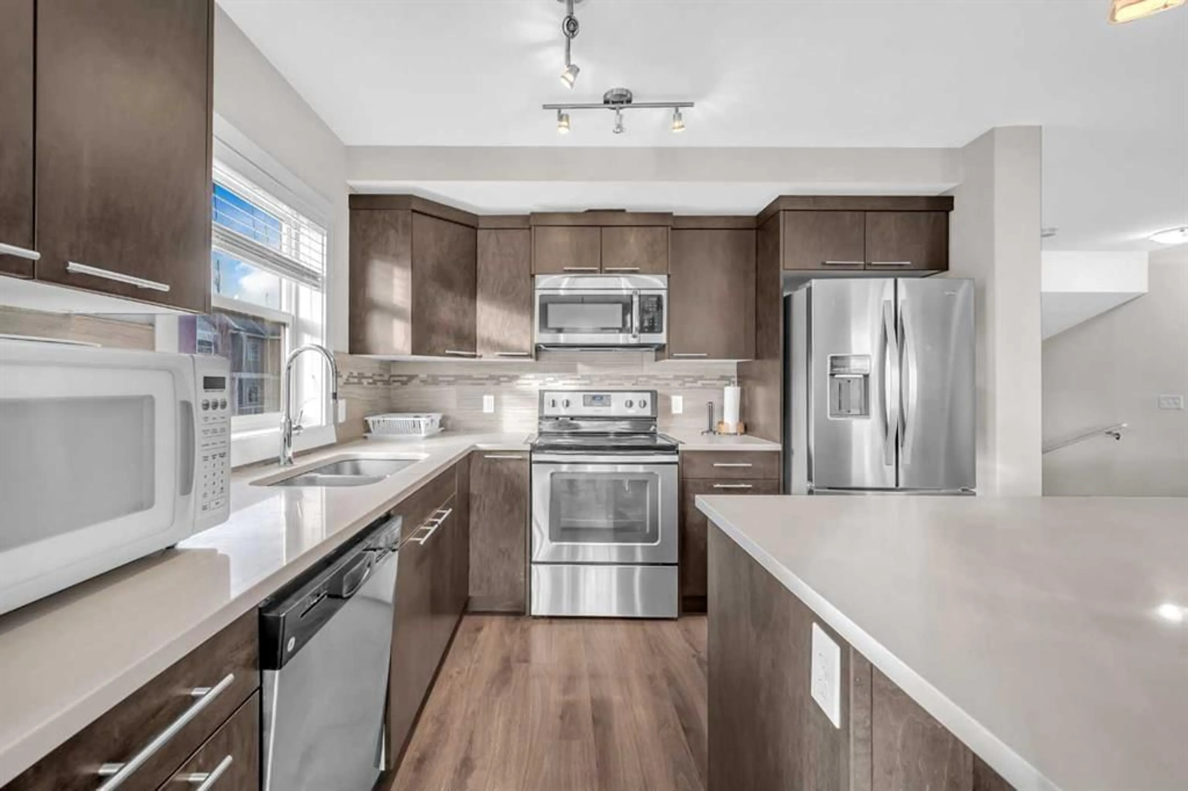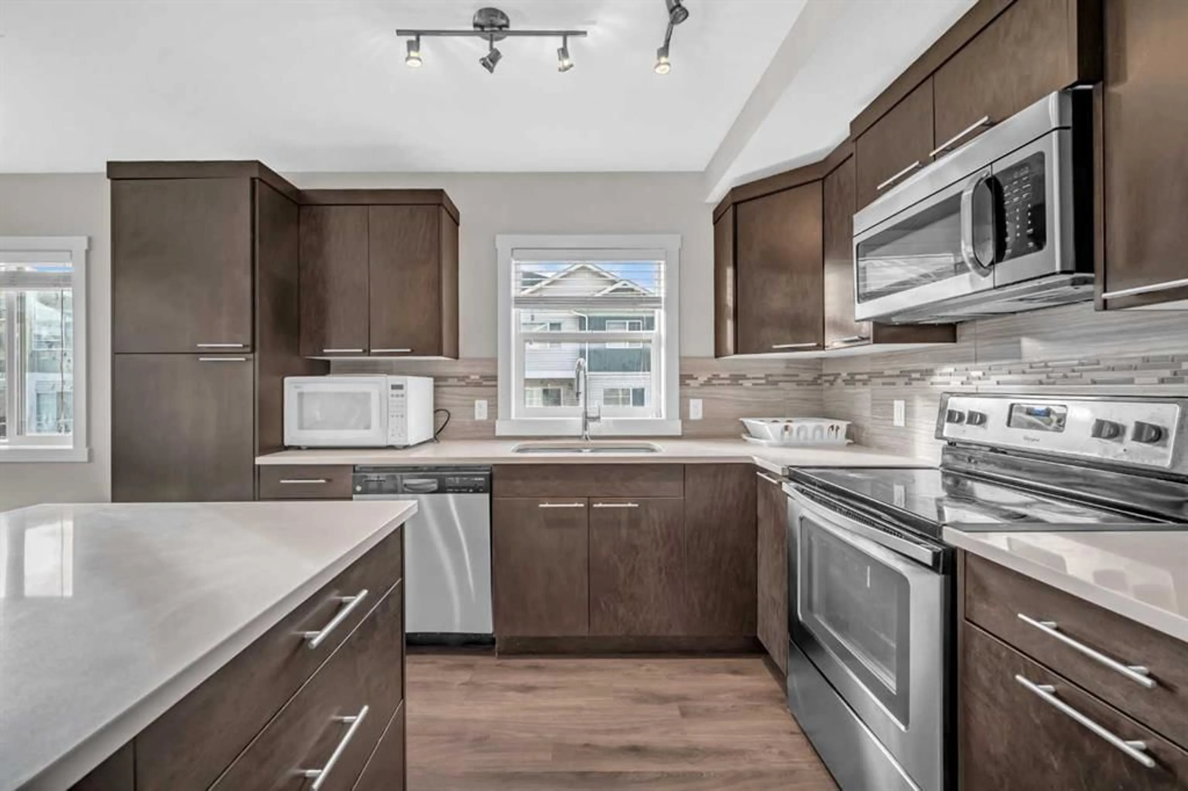904 Redstone View, Calgary, Alberta T3N 0M9
Contact us about this property
Highlights
Estimated ValueThis is the price Wahi expects this property to sell for.
The calculation is powered by our Instant Home Value Estimate, which uses current market and property price trends to estimate your home’s value with a 90% accuracy rate.Not available
Price/Sqft$282/sqft
Est. Mortgage$1,997/mo
Maintenance fees$291/mo
Tax Amount (2024)$2,347/yr
Days On Market9 days
Description
Welcome to 904 Redstone View, a stunning corner unit townhouse offering 1,645+ sq. ft. of bright and spacious living! This beautifully designed home features an attached garage with a driveway for a second car, plus visitor parking right in front for added convenience. A CORNERT UNIT TOWNHOUSE—Step inside and be greeted by a bright, spacious foyer that flows effortlessly into a stunning living room, perfect for relaxing or hosting guests. The main floor boasts a a full room for office/den/living/bedroom, practical utility area and a garage with space for your car, blending functionality with style. Upstairs, discover a chef’s dream kitchen with sleek finishes and plenty of counter space, a cozy dining area for family meals, and a second living room that offers even more space to unwind. The balcony faces the park in front of the house. The top floor is your private oasis, featuring a luxurious primary bedroom with a walk-in closet and a spa-like 3-piece ensuite bath. Two more bedrooms and a stylish 4-piece bathroom provide flexibility for family, guests, or a home office. Location is everything, and this home delivers! Nestled just steps from a vibrant shopping plaza with grocery stores, cafes, and parks, everything you need is right at your fingertips. Located in the vibrant community of Redstone, this home is steps from a future school site, a playground, a chai bar, grocery store, coffee shops, and more, all while benefiting from low condo fees. Don't miss this incredible opportunity—call your favorite REALTOR® today to book a showing!
Upcoming Open House
Property Details
Interior
Features
Main Floor
Foyer
7`7" x 5`10"Bedroom
9`11" x 13`5"Furnace/Utility Room
3`3" x 8`1"Exterior
Features
Parking
Garage spaces 1
Garage type -
Other parking spaces 1
Total parking spaces 2
Property History
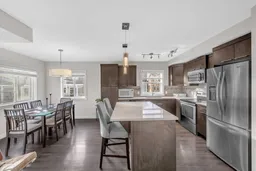 50
50
