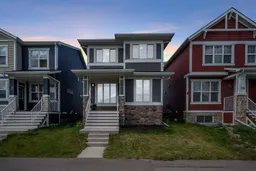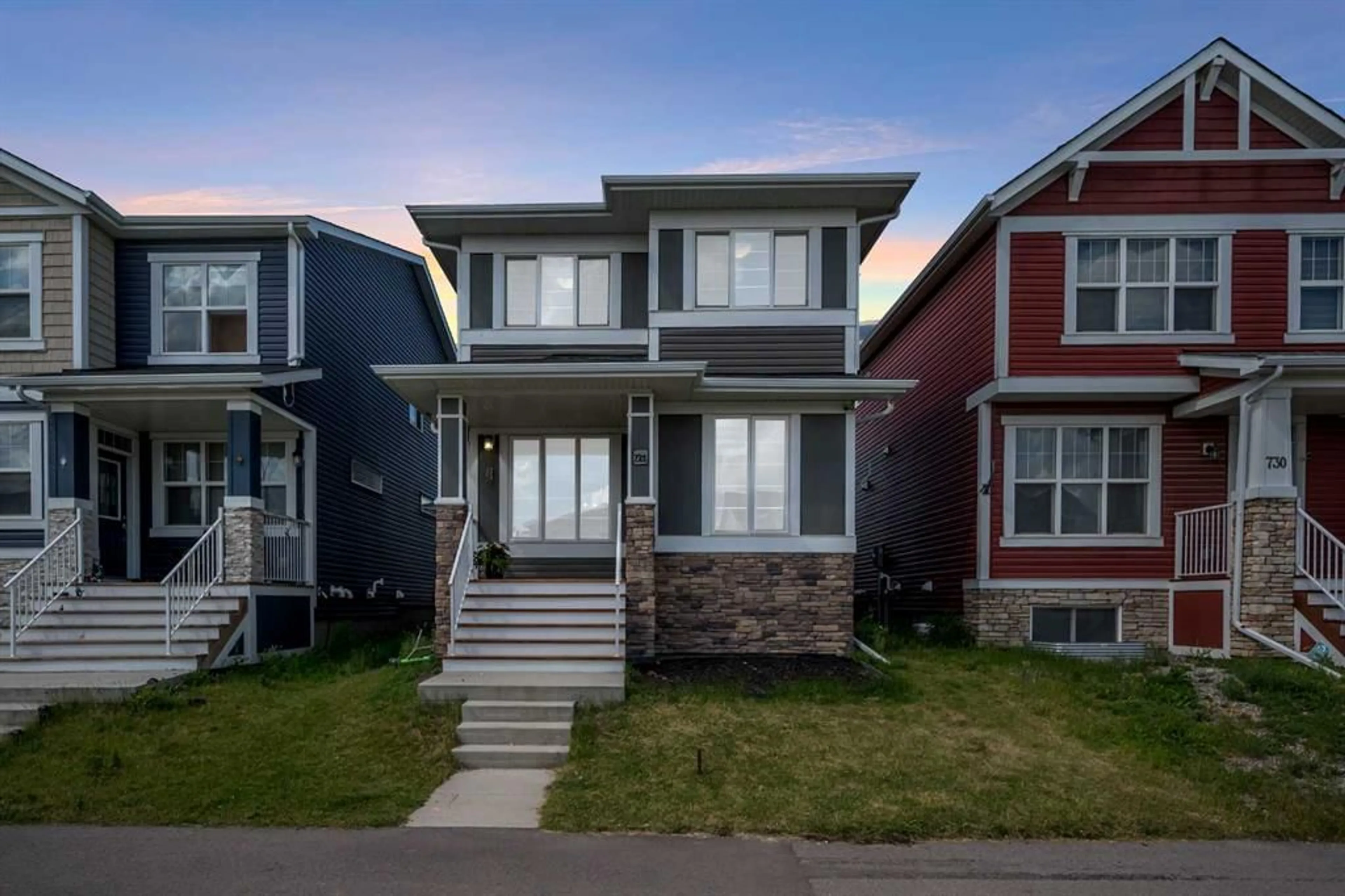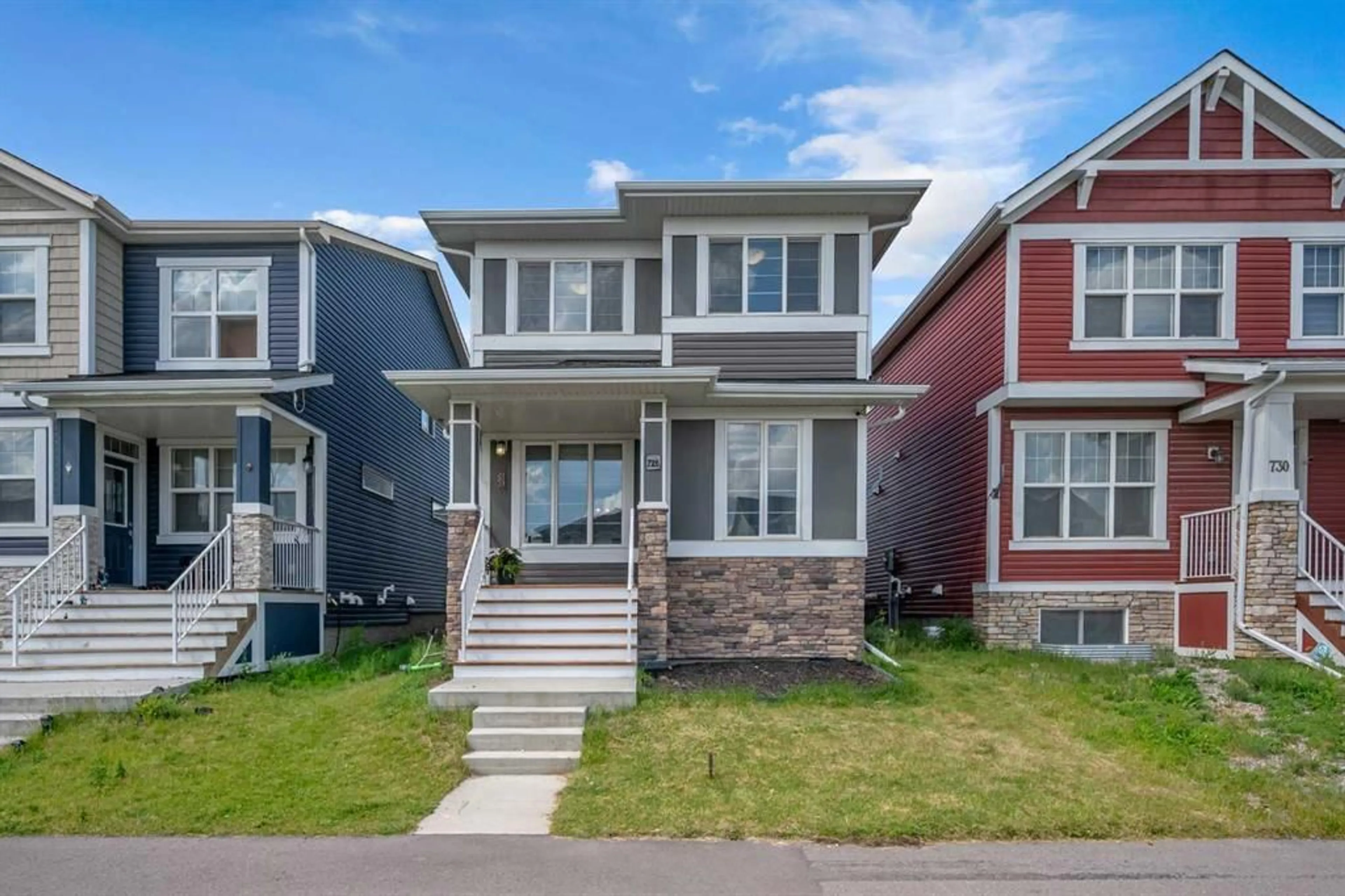726 Redstone Dr, Calgary, Alberta T3N 1K9
Contact us about this property
Highlights
Estimated ValueThis is the price Wahi expects this property to sell for.
The calculation is powered by our Instant Home Value Estimate, which uses current market and property price trends to estimate your home’s value with a 90% accuracy rate.$682,000*
Price/Sqft$387/sqft
Days On Market12 days
Est. Mortgage$2,899/mth
Maintenance fees$120/mth
Tax Amount (2024)$4,005/yr
Description
LOCATION…...LOCATION…. LOCATION……...DISCOVER THIS CHARMING 2-STOREY, 2- CAR GARAGE, 3-BEDROOM and 2.5-BATH DETACHED HOME IN THE VIBRANT REDSTONE COMMUNITY. This well-appointed residence features a detached garage with convenient back lane access and a fully concrete backyard, perfect for low-maintenance living. With modern amenities and a prime location, this home offers the perfect blend of comfort and convenience for your family's lifestyle. Welcome to this beautifully designed main floor, featuring a welcoming foyer with a closet. The spacious living room flows seamlessly into a charming dining area, perfect for entertaining. The gourmet kitchen boasts stainless steel appliances and a convenient pantry, while additional storage space ensures everything has its place. Enjoy the practicality of a mud room, a 2-piece washroom, and a second closet. The back door provides easy access to the backyard deck, ideal for outdoor relaxation and gatherings. The upper floor of this stunning home features a spacious family room, perfect for relaxation and entertainment. The primary bedroom offers a luxurious retreat with a 4-piece ensuite washroom and a walk-in closet. Additionally, there are two generously sized bedrooms and another 4-piece washroom. For added convenience, the upper floor includes a dedicated laundry room. This thoughtfully designed space ensures comfort and functionality for the whole family. The basement offers you the unique opportunity to create SEPARATE ENTRANCE and a space tailored to your needs and preferences, whether it be a family entertainment area, additional bedrooms, or a home office. This added potential makes this property an exceptional investment for the future. Also, enjoy the convenience of nearby school, parks, transit, grocery stores and other amenities which make this home ideal choice for modern living. Located just minutes from Stoney Trail, enjoy convenient access to major transportation routes for easy commuting throughout the city. This home perfectly balances style and functionality, offering everything you need for modern living. Schedule your private showing today. Explore and don’t miss the opportunity to make this your dream home!”
Upcoming Open House
Property Details
Interior
Features
Main Floor
Living Room
16`6" x 14`5"Kitchen
17`2" x 12`10"Storage
5`3" x 3`11"2pc Bathroom
5`11" x 4`10"Exterior
Features
Parking
Garage spaces 2
Garage type -
Other parking spaces 0
Total parking spaces 2
Property History
 50
50

