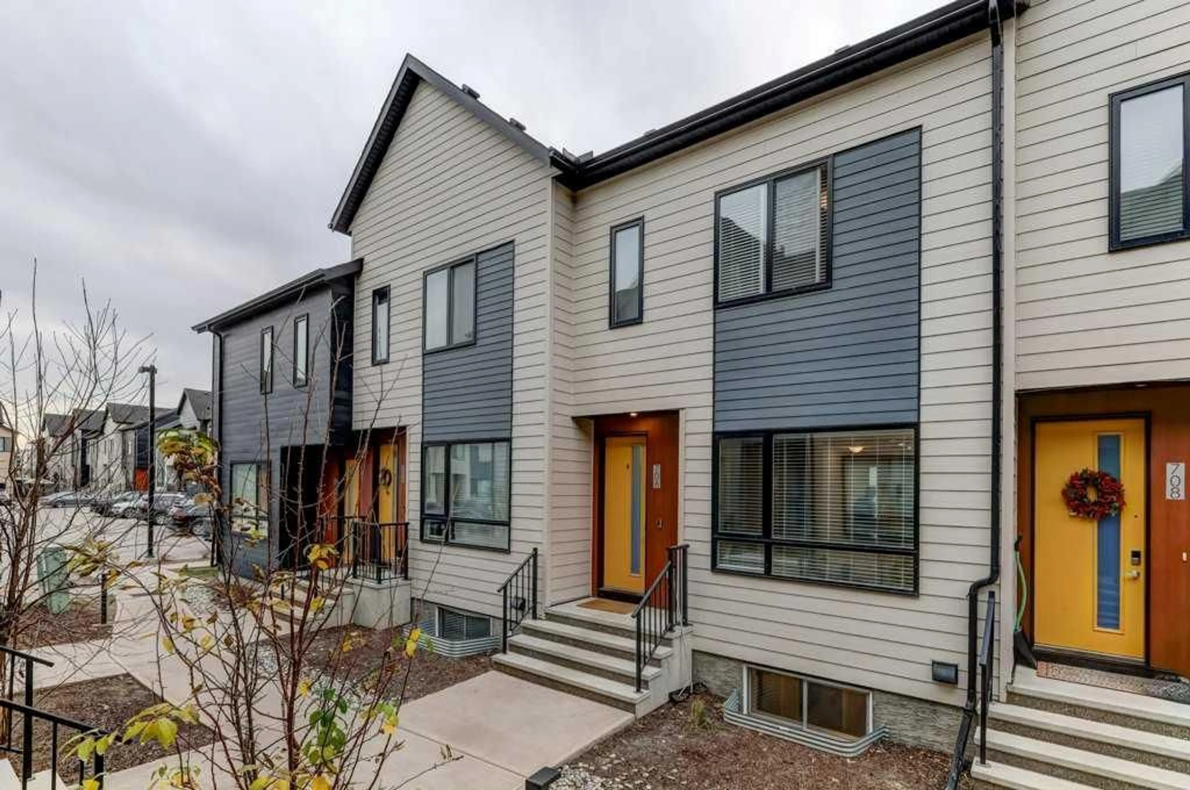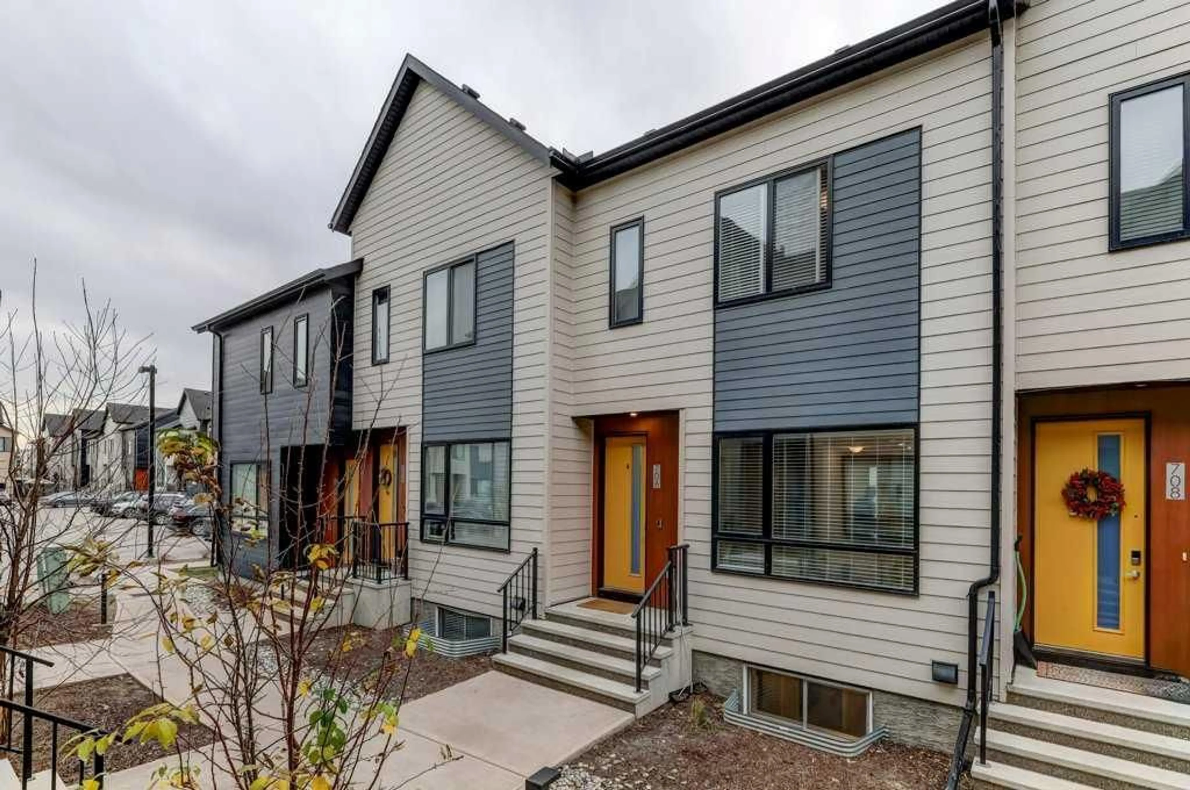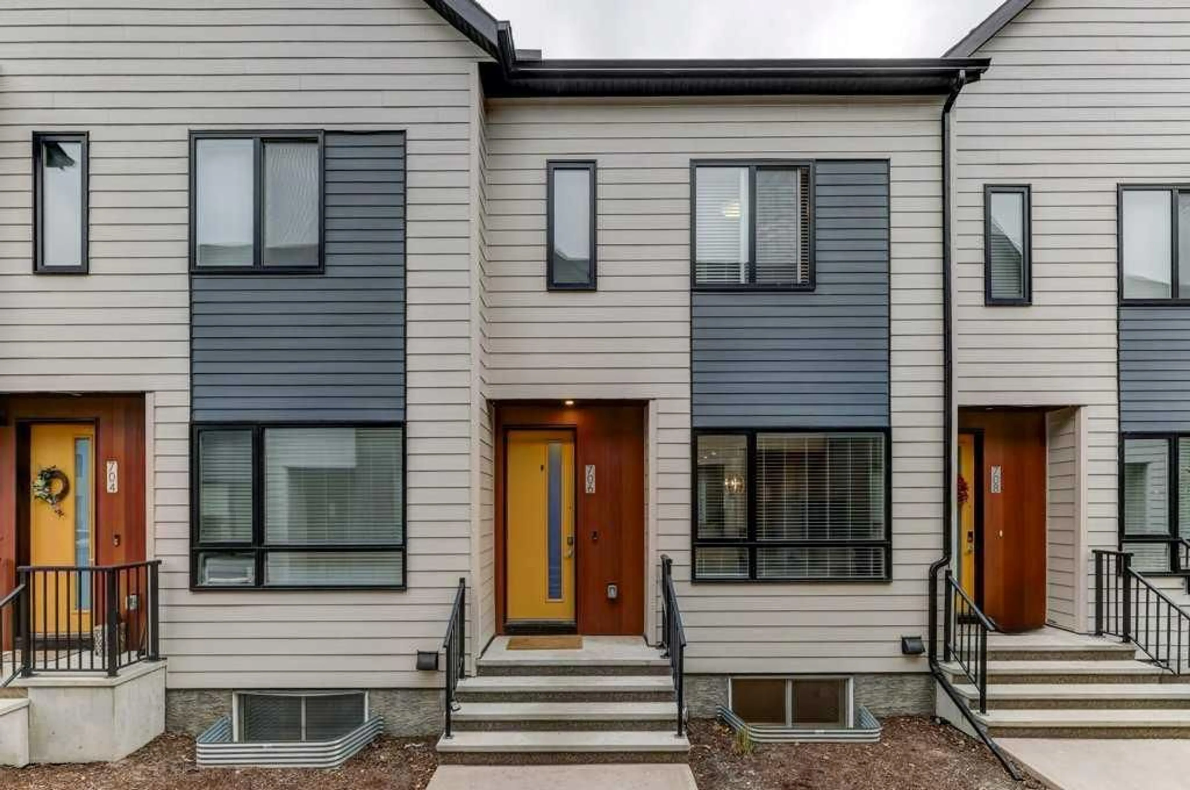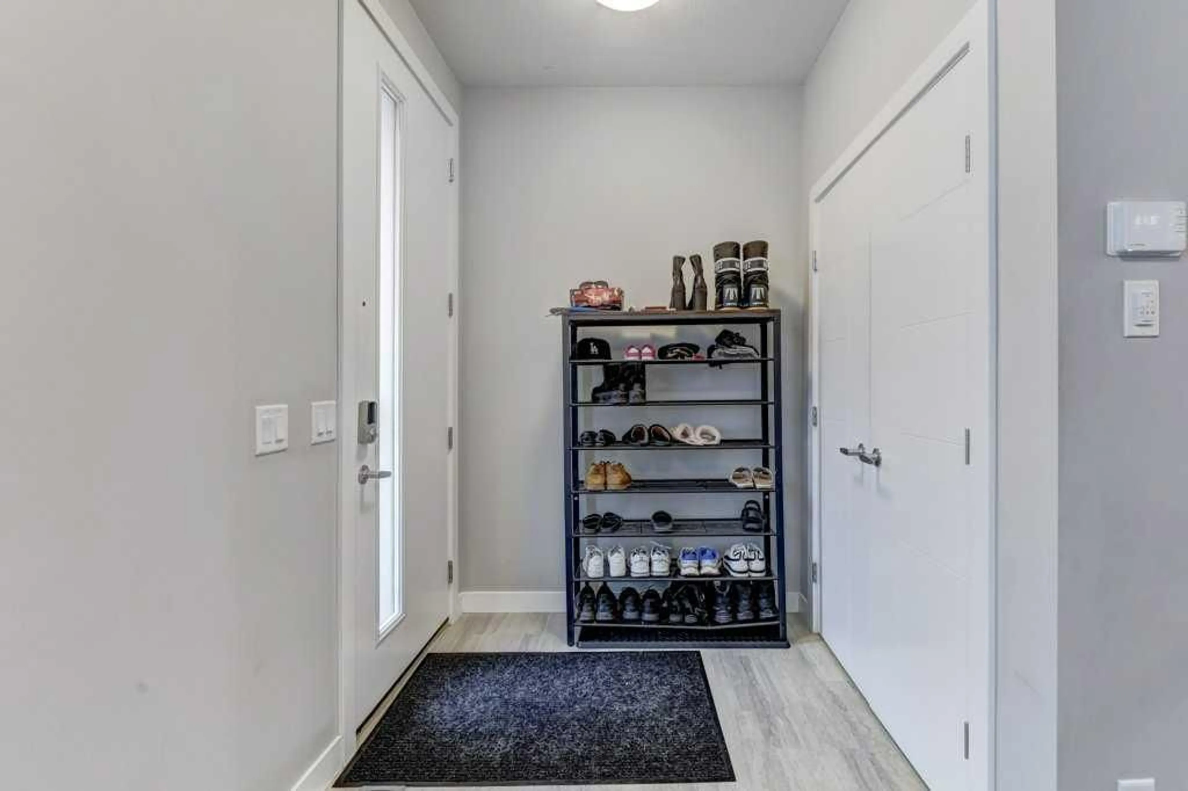706 Redstone Cres, Calgary, Alberta T3N 1M3
Contact us about this property
Highlights
Estimated ValueThis is the price Wahi expects this property to sell for.
The calculation is powered by our Instant Home Value Estimate, which uses current market and property price trends to estimate your home’s value with a 90% accuracy rate.Not available
Price/Sqft$359/sqft
Est. Mortgage$1,824/mo
Maintenance fees$323/mo
Tax Amount (2024)$2,448/yr
Days On Market37 days
Description
**Back on the market due to bad buyer financing** Very well Built complex with aluminum and hardie board siding! Welcome to modern living in this stylish air conditioned townhouse, designed with both comfort and convenience in mind! Featuring dual primary bedrooms, each with its own 4-piece ensuite and spacious walk-in closet, this home offers the perfect blend of privacy and luxury. The open floor plan showcases a sleek, modern kitchen with a large island, quartz countertops, and seamless flow into the inviting living room—ideal for entertaining or relaxing. The fully developed lower level adds versatility with an additional bedroom and bathroom, perfect for guests or a home office. Situated in a vibrant community, you're just minutes away from public transportation, playgrounds, and shopping centers. Enjoy effortless commuting with quick access to Stony Trail and the Calgary International Airport. This home truly has it all—modern design, space to grow, and an unbeatable location. Don't miss your chance to call it yours!
Property Details
Interior
Features
Main Floor
2pc Bathroom
0`0" x 0`0"Dining Room
13`0" x 8`7"Kitchen
12`9" x 12`8"Living Room
11`10" x 10`2"Exterior
Parking
Garage spaces -
Garage type -
Total parking spaces 1




