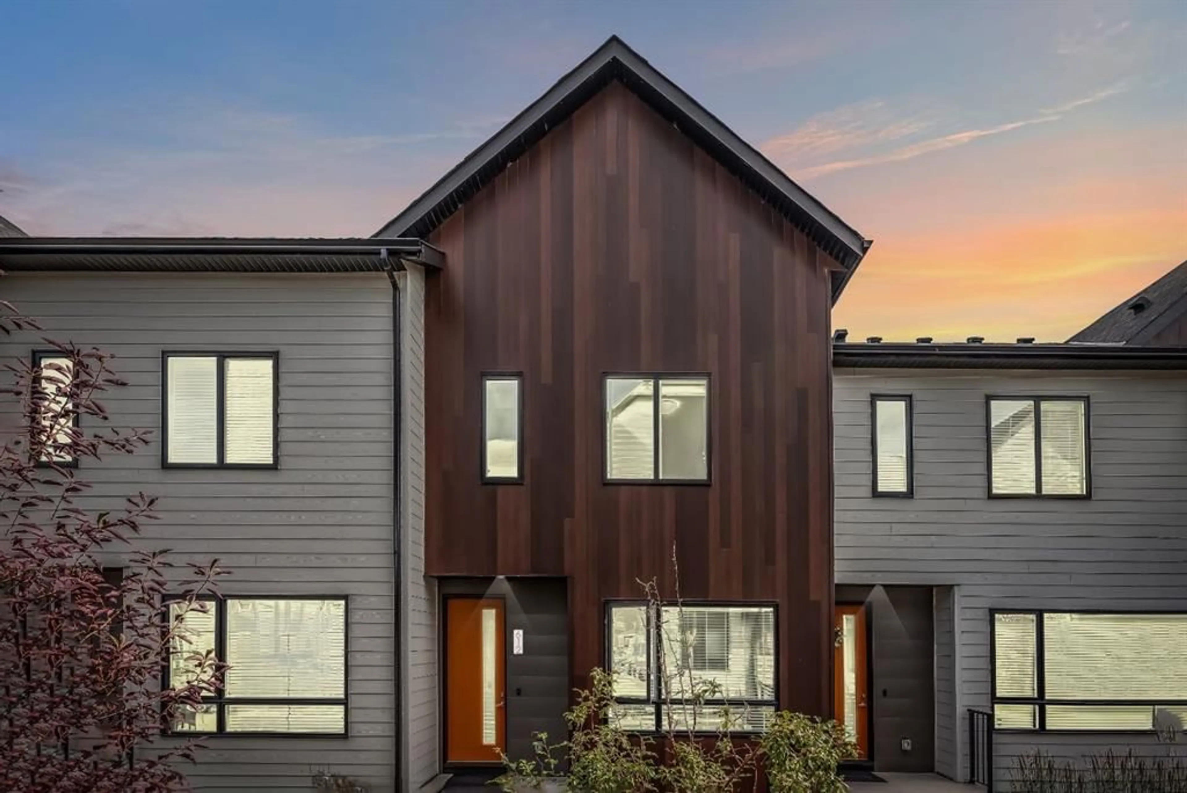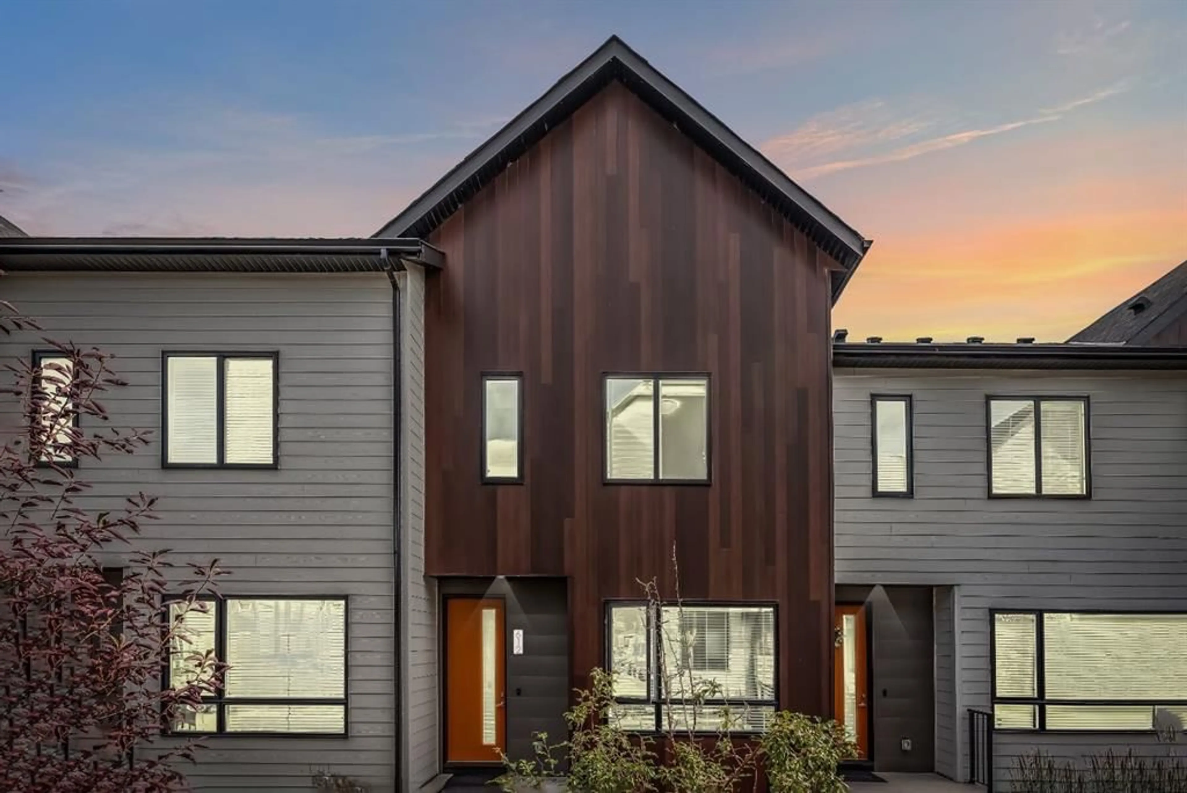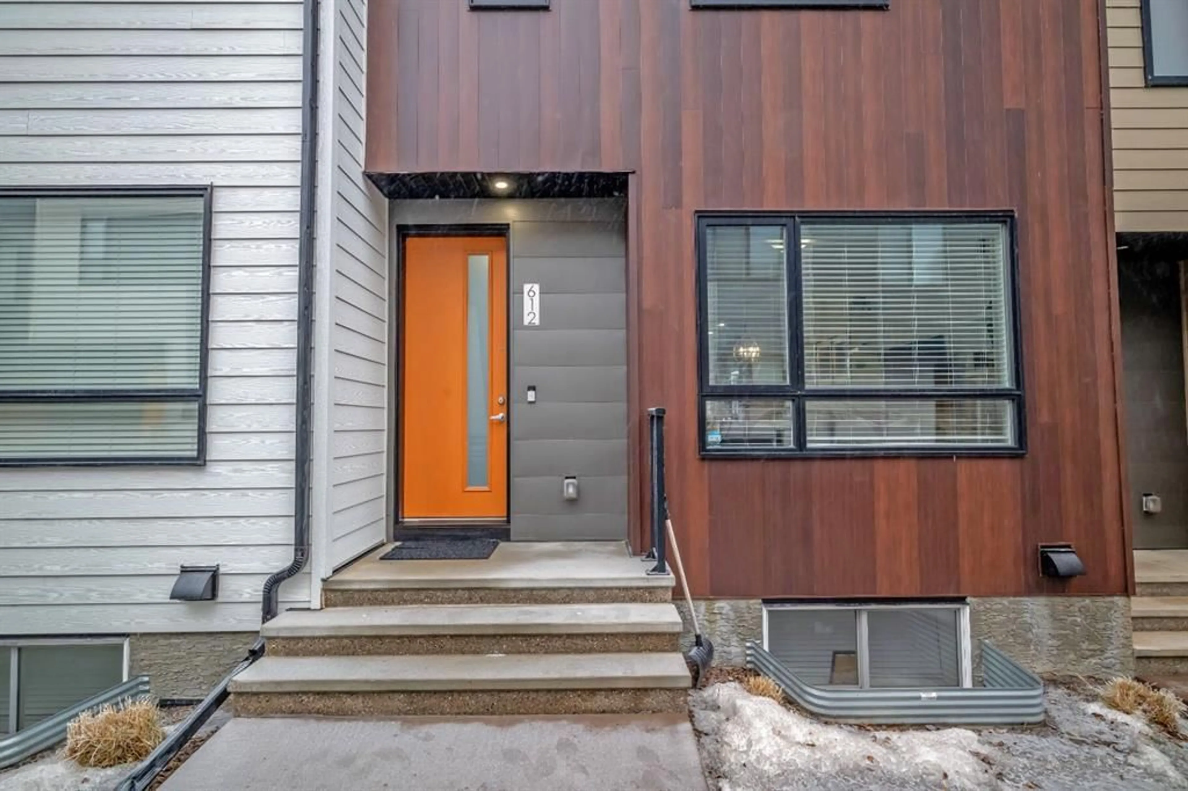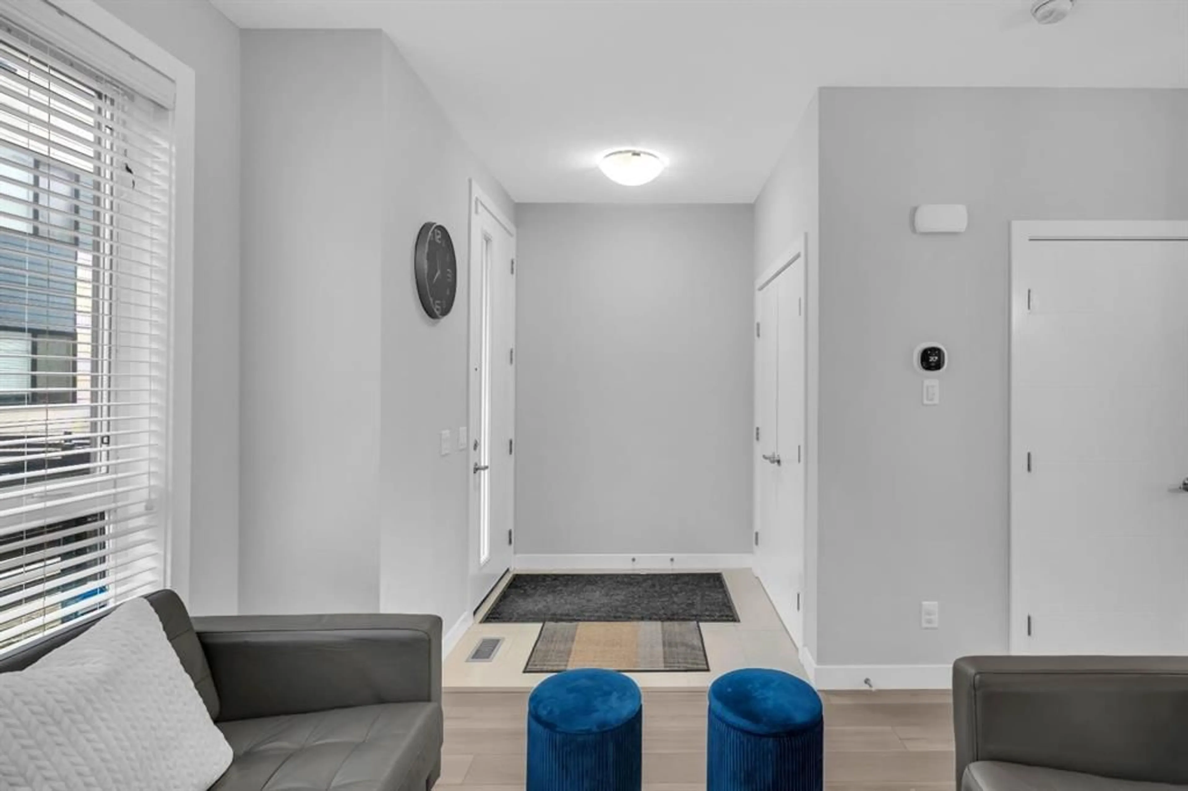612 Redstone Cres, Calgary, Alberta T3N1M3
Contact us about this property
Highlights
Estimated ValueThis is the price Wahi expects this property to sell for.
The calculation is powered by our Instant Home Value Estimate, which uses current market and property price trends to estimate your home’s value with a 90% accuracy rate.Not available
Price/Sqft$367/sqft
Est. Mortgage$1,932/mo
Maintenance fees$295/mo
Tax Amount (2024)$2,390/yr
Days On Market16 days
Description
Experience unbeatable value in one of Northeast Calgary’s most desirable communities! This charming 2-story townhouse offers the perfect living space for families, featuring 3 bedrooms, 3.5 bathrooms, and a spacious 1,220 sq. ft. layout (over 1,700 sq. ft. of total finished space). Stay comfortable year-round with AIR CONDITIONING. Upstairs, enjoy the luxury of TWO MASTER BEDROOMS, each with its own ensuite and walk-in closet, ensuring privacy and ample storage. The upgraded kitchen is a chef’s dream, boasting a GAS STOVE, quartz countertops, and stainless steel appliances. The main floor features a bright, open living area ideal for relaxing or entertaining, alongside a dining space perfect for shared meals. The FINISHED basement expands your living space with an additional bedroom, a full washroom, and a versatile recreation area—perfect for guests, hobbies, or extra relaxation. Conveniently located near public transit, playgrounds, shopping centers, and major routes like Stoney Trail, this home also offers quick access to the Calgary International Airport. Don’t miss this incredible opportunity—make this exceptional townhouse your new home today!
Upcoming Open Houses
Property Details
Interior
Features
Main Floor
2pc Bathroom
4`11" x 5`6"Dining Room
13`3" x 8`3"Kitchen
13`3" x 12`11"Living Room
12`0" x 10`6"Exterior
Features
Parking
Garage spaces -
Garage type -
Total parking spaces 1
Property History
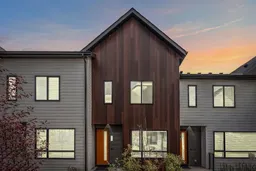 49
49
