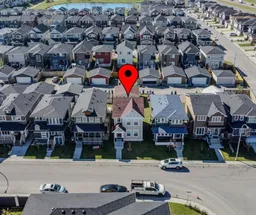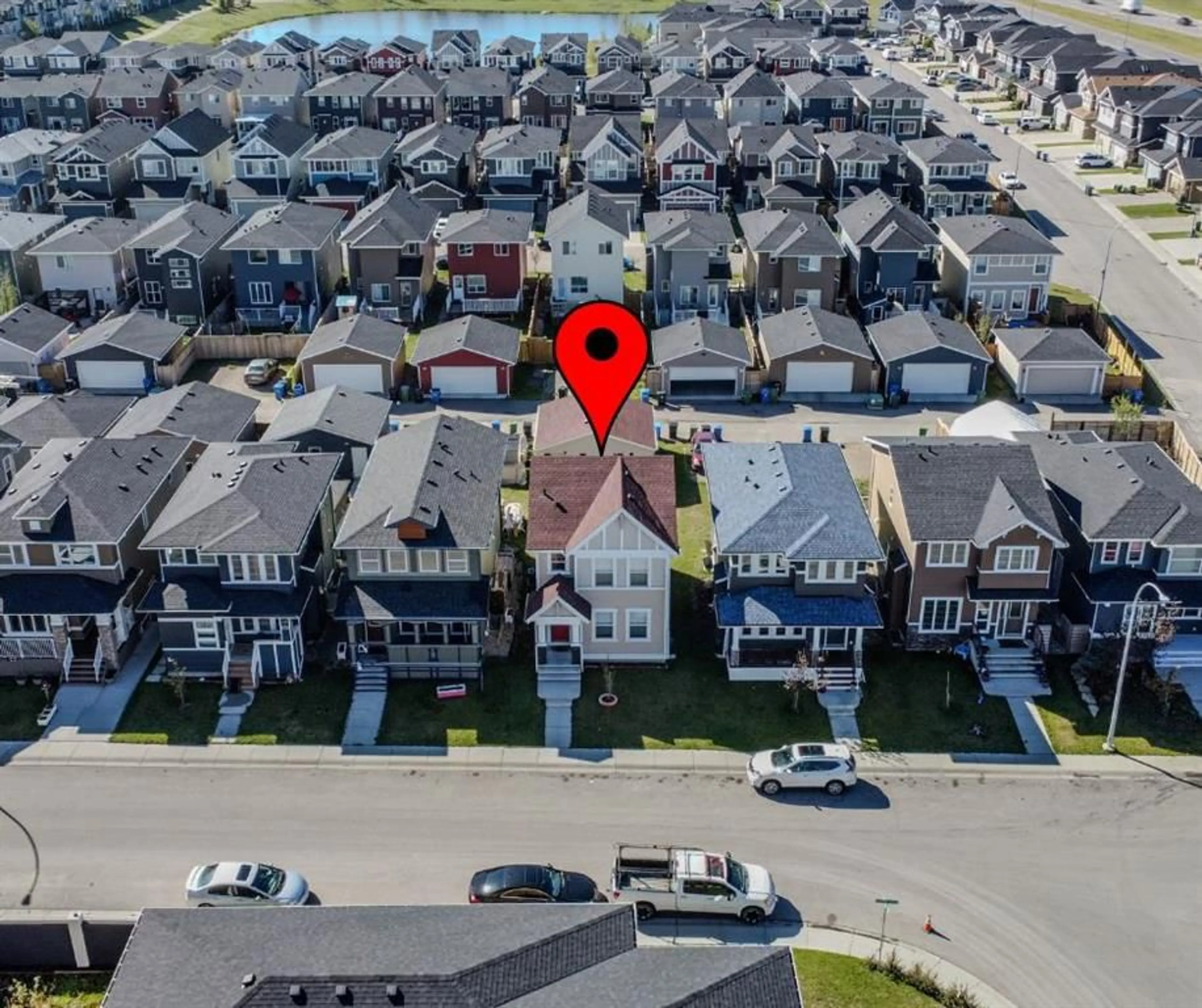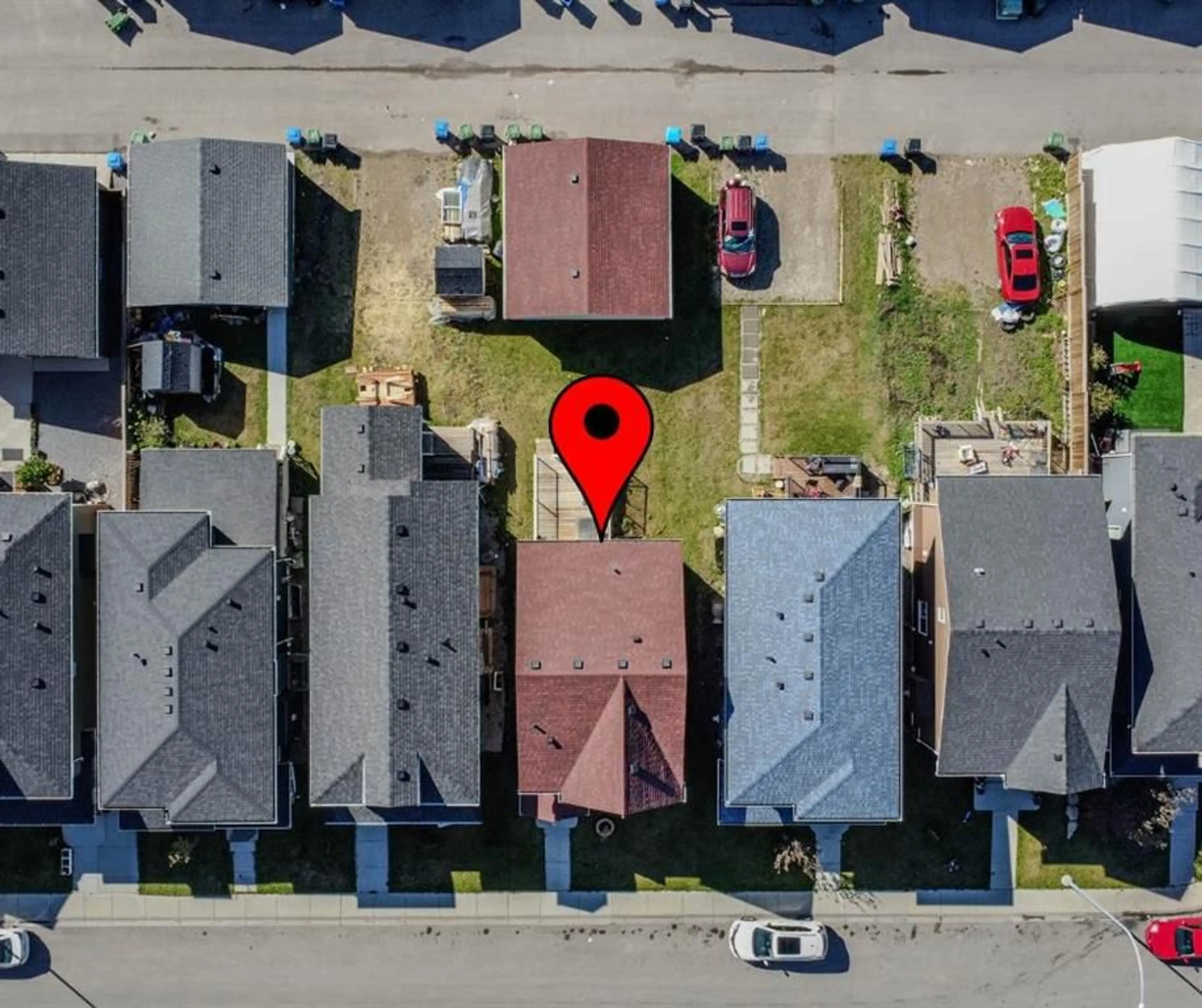61 Redstone Villas, Calgary, Alberta T3N0M4
Contact us about this property
Highlights
Estimated ValueThis is the price Wahi expects this property to sell for.
The calculation is powered by our Instant Home Value Estimate, which uses current market and property price trends to estimate your home’s value with a 90% accuracy rate.Not available
Price/Sqft$439/sqft
Est. Mortgage$2,551/mo
Maintenance fees$125/mo
Tax Amount (2024)$3,464/yr
Days On Market84 days
Description
Nestled in the highly sought-after community of Redstone, this cozy family home offers a blend of comfort and style. The main floor boasts 9-foot ceilings, upgraded windows that flood the space with natural light, hardwood floors, and a kitchen equipped with premium stainless steel appliances and granite countertops. Upstairs, the second floor continues to impress with its abundant natural light, featuring a Master bedroom complete with a 4-piece ensuite and built-in closet organizer, along with two generously sized bedrooms and a 4-piece bathroom. Additional highlights include air conditioning, a spacious backyard with a deck, and a double garage. This home is ideally located, providing convenient access to shopping centers, Deerfoot Trail, and Stoney Trail, as well as being within walking distance of bus stops and a large green space.
Property Details
Interior
Features
Main Floor
2pc Bathroom
5`3" x 5`5"Dining Room
11`6" x 9`8"Kitchen
11`6" x 6`8"Living Room
13`9" x 16`9"Exterior
Features
Parking
Garage spaces 2
Garage type -
Other parking spaces 0
Total parking spaces 2
Property History
 32
32

