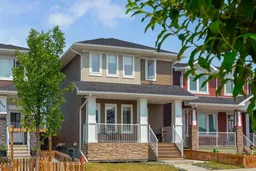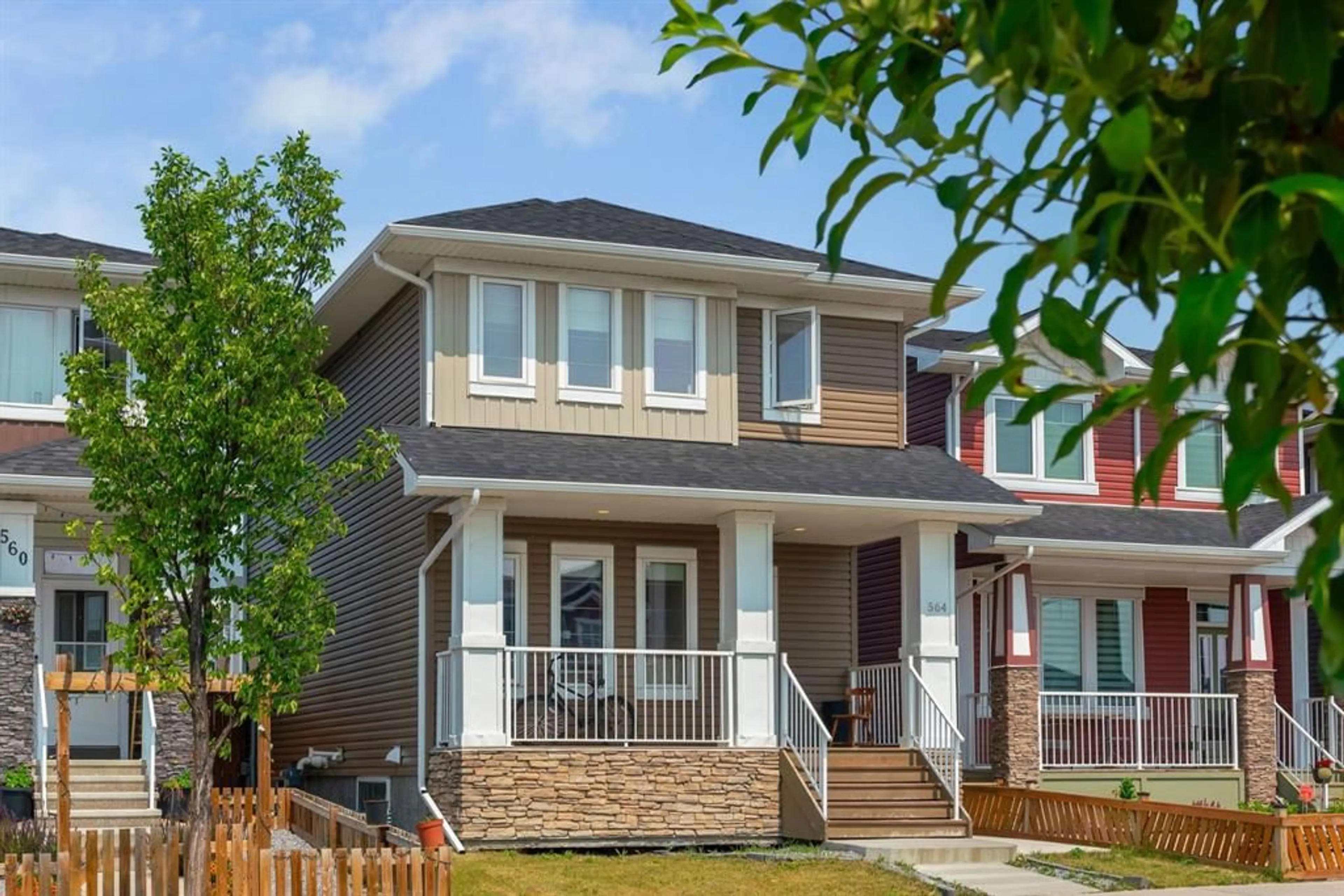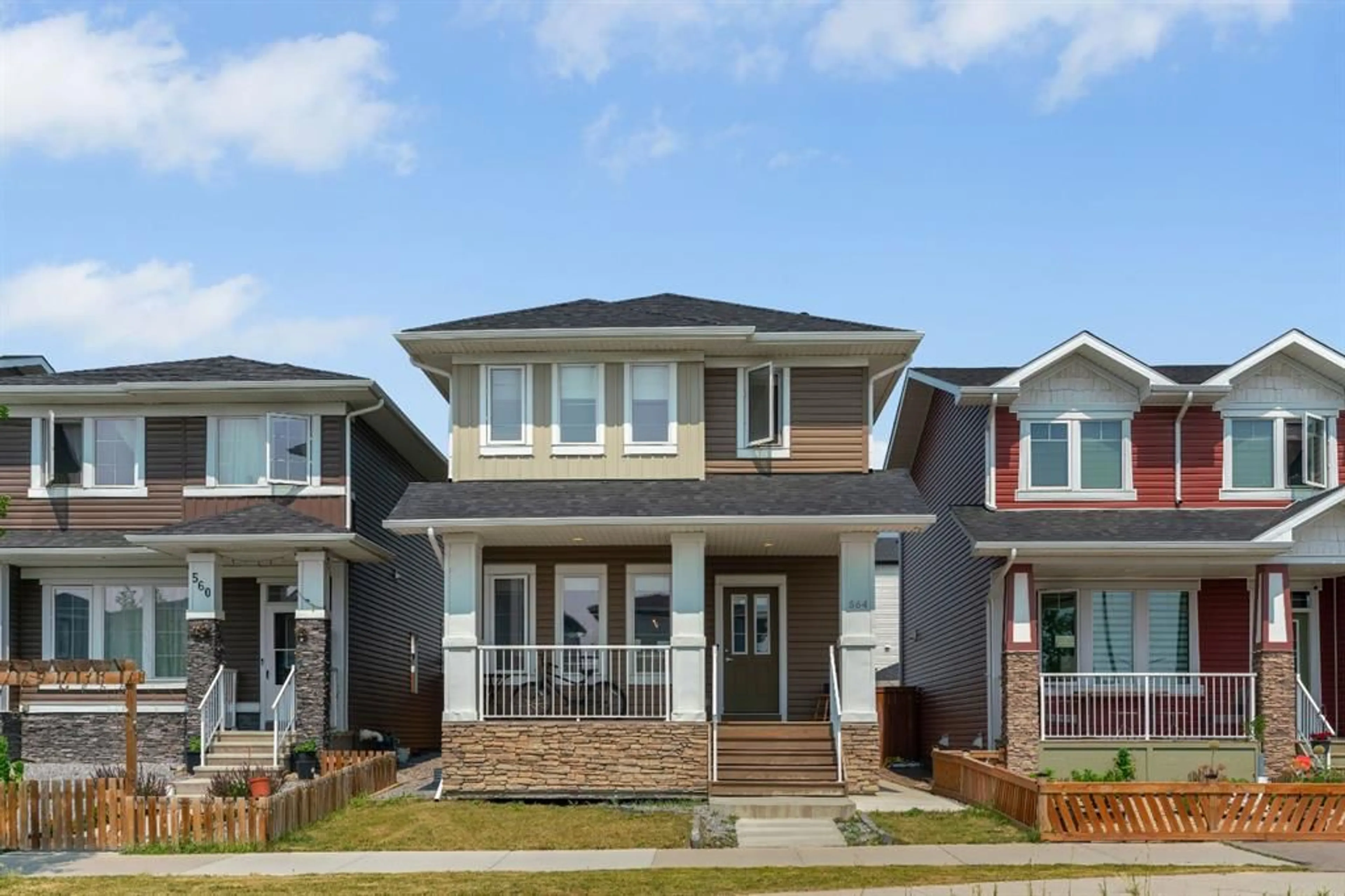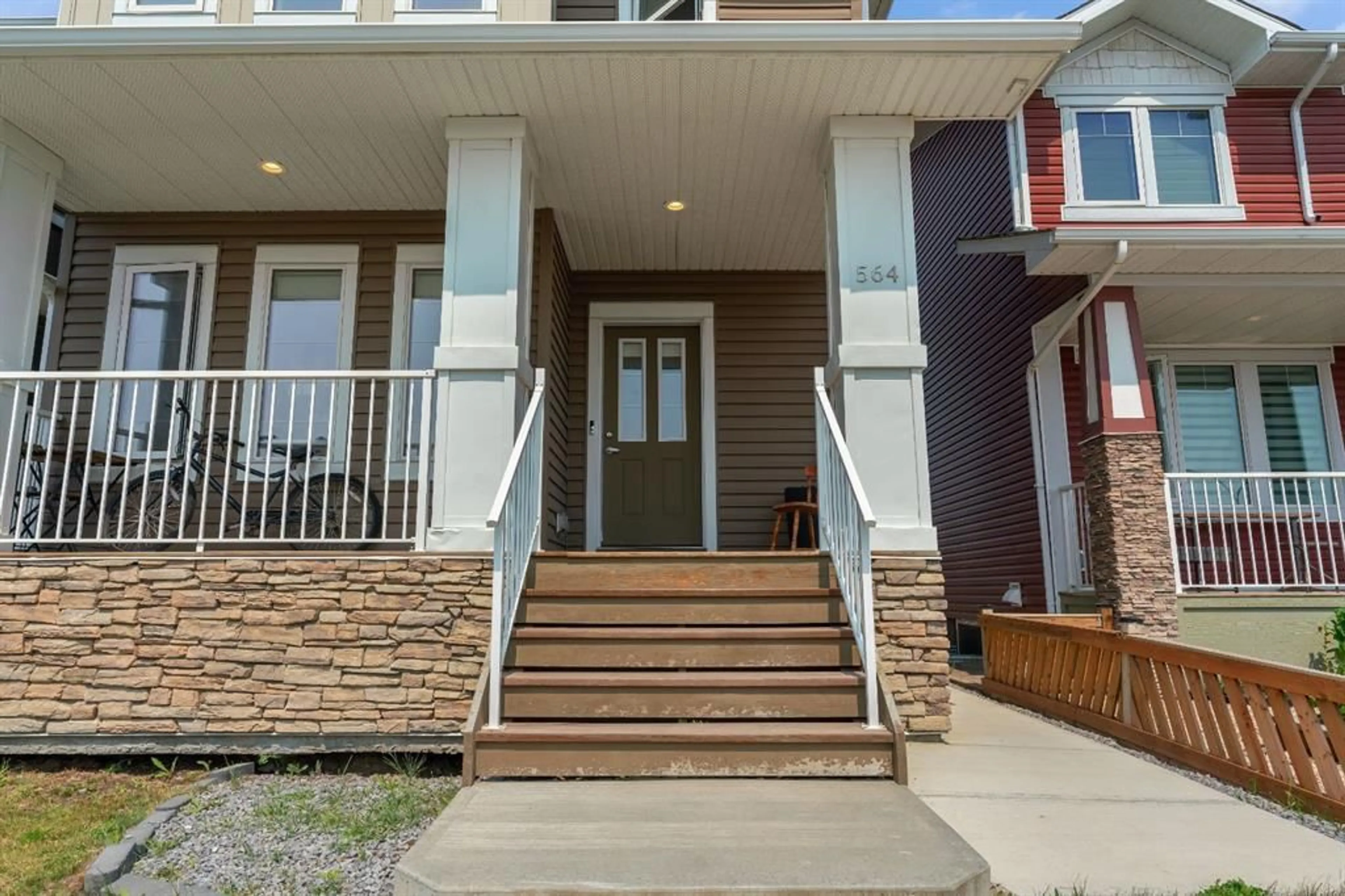564 Redstone Dr, Calgary, Alberta T3N 0R3
Contact us about this property
Highlights
Estimated ValueThis is the price Wahi expects this property to sell for.
The calculation is powered by our Instant Home Value Estimate, which uses current market and property price trends to estimate your home’s value with a 90% accuracy rate.$628,000*
Price/Sqft$471/sqft
Days On Market2 days
Est. Mortgage$2,920/mth
Maintenance fees$126/mth
Tax Amount (2024)$3,505/yr
Description
***OPEN HOUSE SUNDAY July 28th 1PM - 3PM***This is the one you've been waiting for—a superb 5-bedroom, 3.5-bathroom home with a 2-bedroom BASEMENT SUITE, ideally positioned within the vibrant and community-focused enclave of Redstone in Northeast Calgary. Perfectly tailored for first-time buyers, investors, or those seeking additional income potential, this home is a standout choice for a savvy purchase. Crafted with meticulous attention to detail, this home exudes contemporary charm with its open concept floor plan that marries form and function, creating a warm and inviting atmosphere for a growing family. The kitchen is a home chef's dream with its upgraded appliances, setting the stage for culinary creativity. The dining area seamlessly transitions to a serene, spacious living room, a mudroom, a half bath, and a good sized landscaped backyard—an oasis for relaxation or social gatherings. Upstairs, two generously sized bedrooms are complemented by a family bathroom, while the showpiece is undeniably the sumptuous primary suite, complete with an ensuite with a standing shower and a generous walk-in closet. Added conveniences include a handy upper-floor laundry room. The hidden gem is the basement suite, a two-bedroom space with income potential that could significantly offset your mortgage payments. Located within easy reach of essential amenities and also beneficial for medical professionals due to its proximity to local healthcare facilities, this residence is more than a home; it's a wise investment in your future. Don't delay; secure your viewing appointment today and step into a life of comfort and convenience.
Upcoming Open House
Property Details
Interior
Features
Main Floor
2pc Bathroom
5`0" x 4`7"Dining Room
13`6" x 9`0"Kitchen
13`1" x 12`7"Living Room
10`8" x 14`6"Exterior
Features
Parking
Garage spaces -
Garage type -
Total parking spaces 2
Property History
 36
36


