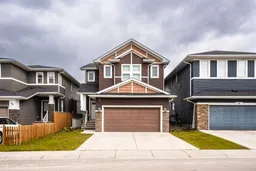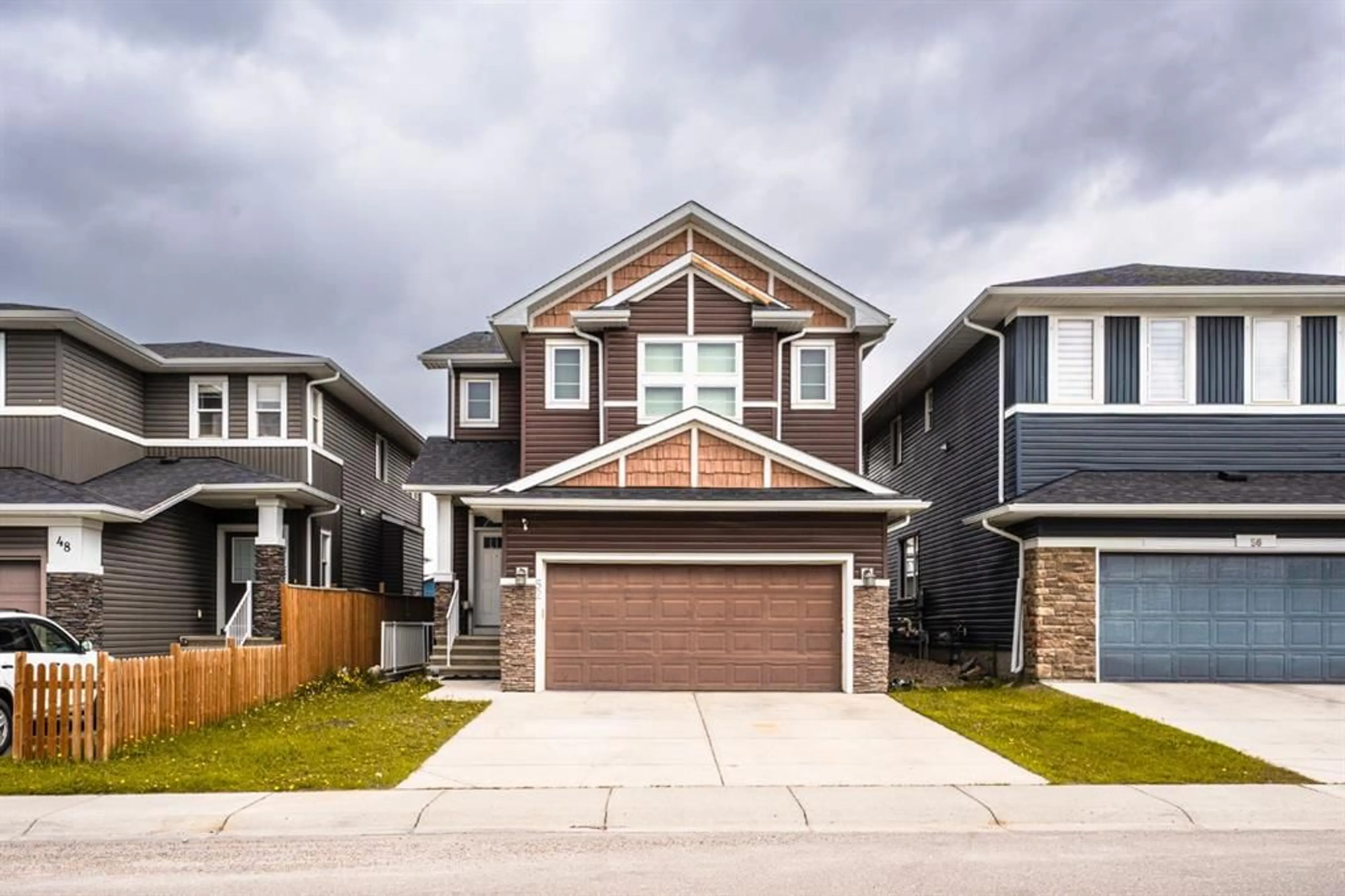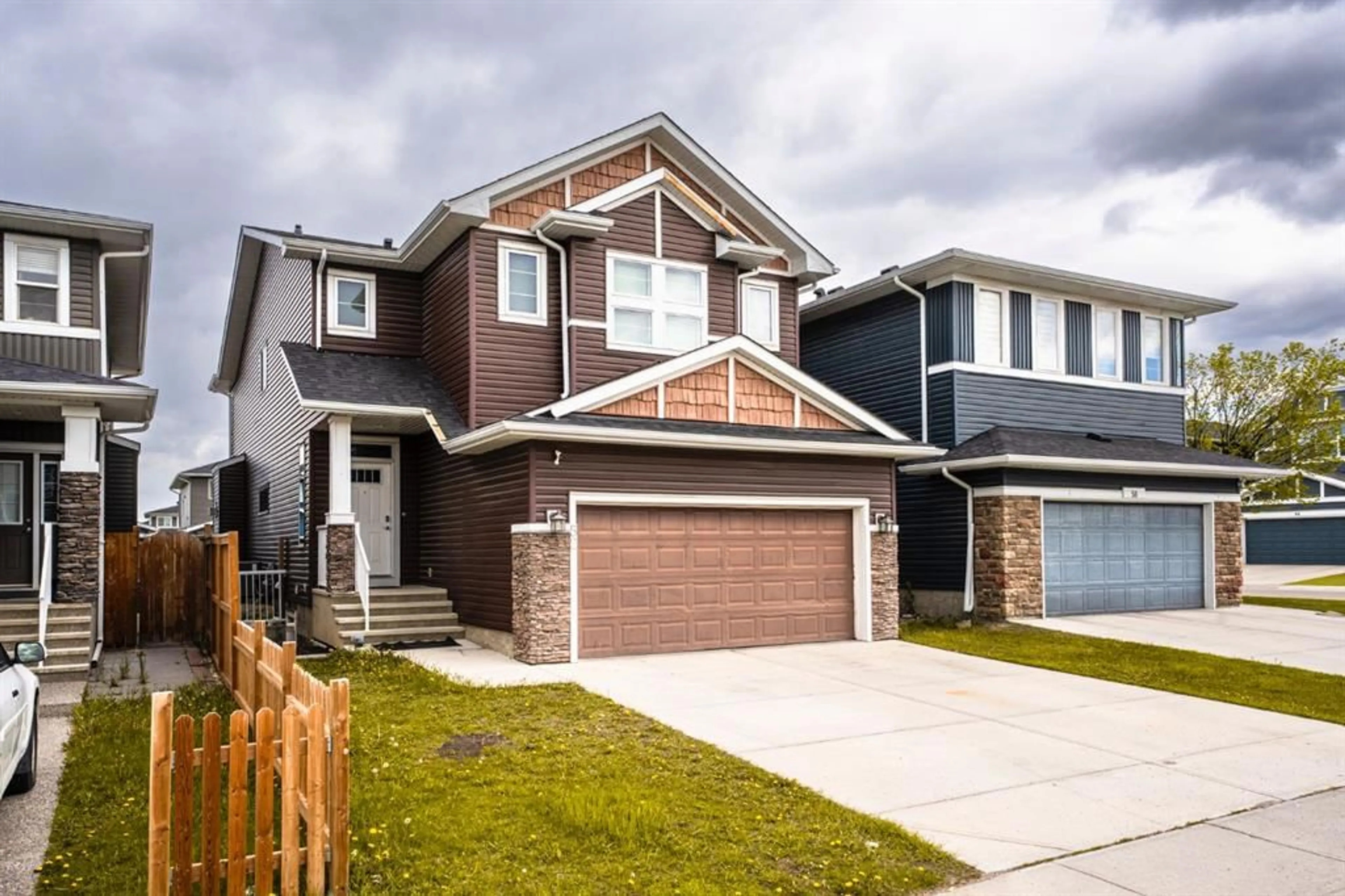52 Redstone Pk, Calgary, Alberta T3N 0J8
Contact us about this property
Highlights
Estimated ValueThis is the price Wahi expects this property to sell for.
The calculation is powered by our Instant Home Value Estimate, which uses current market and property price trends to estimate your home’s value with a 90% accuracy rate.$773,000*
Price/Sqft$352/sqft
Days On Market51 days
Est. Mortgage$3,672/mth
Maintenance fees$126/mth
Tax Amount (2023)$4,616/yr
Description
This home in Redstone is truly remarkable, offering not just ample space and comfort but also the potential for additional income with its LEGAL 2 BEDROOM BASEMENT SUITE The attention to detail is evident throughout, from the bright living room with its striking fireplace to the convenient built-in office space and walkthrough pantry. The kitchen seems like a dream with its Stainless Steel appliances, granite counters, and large center island, perfect for both meal preparation and casual dining. And with the adjoining dining area leading to a deck, there's a seamless flow between indoor and outdoor living spaces. Upstairs, the home continues to impress with a spacious bonus room, laundry facilities, 2 baths, and 3 bedrooms, including a master retreat complete with a walk-in closet and luxurious 5-piece ensuite—a sanctuary within the home. But what truly sets this property apart is the suited basement, providing separate front access and featuring 2 bedrooms, a full bath, separate laundry, a full kitchen, and a living/dining area. This setup offers incredible flexibility, whether it's accommodating extended family members or generating additional income through rental opportunities. Overall, this home seems to effortlessly combine the best of family living with the potential for financial gain—an exceptional opportunity not to be missed.
Property Details
Interior
Features
Main Floor
Dining Room
10`1" x 11`9"Kitchen
18`7" x 8`8"Living Room
15`1" x 17`5"Pantry
9`9" x 5`5"Exterior
Features
Parking
Garage spaces 2
Garage type -
Other parking spaces 3
Total parking spaces 5
Property History
 43
43

