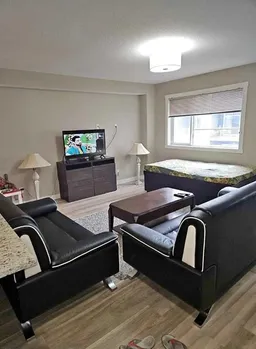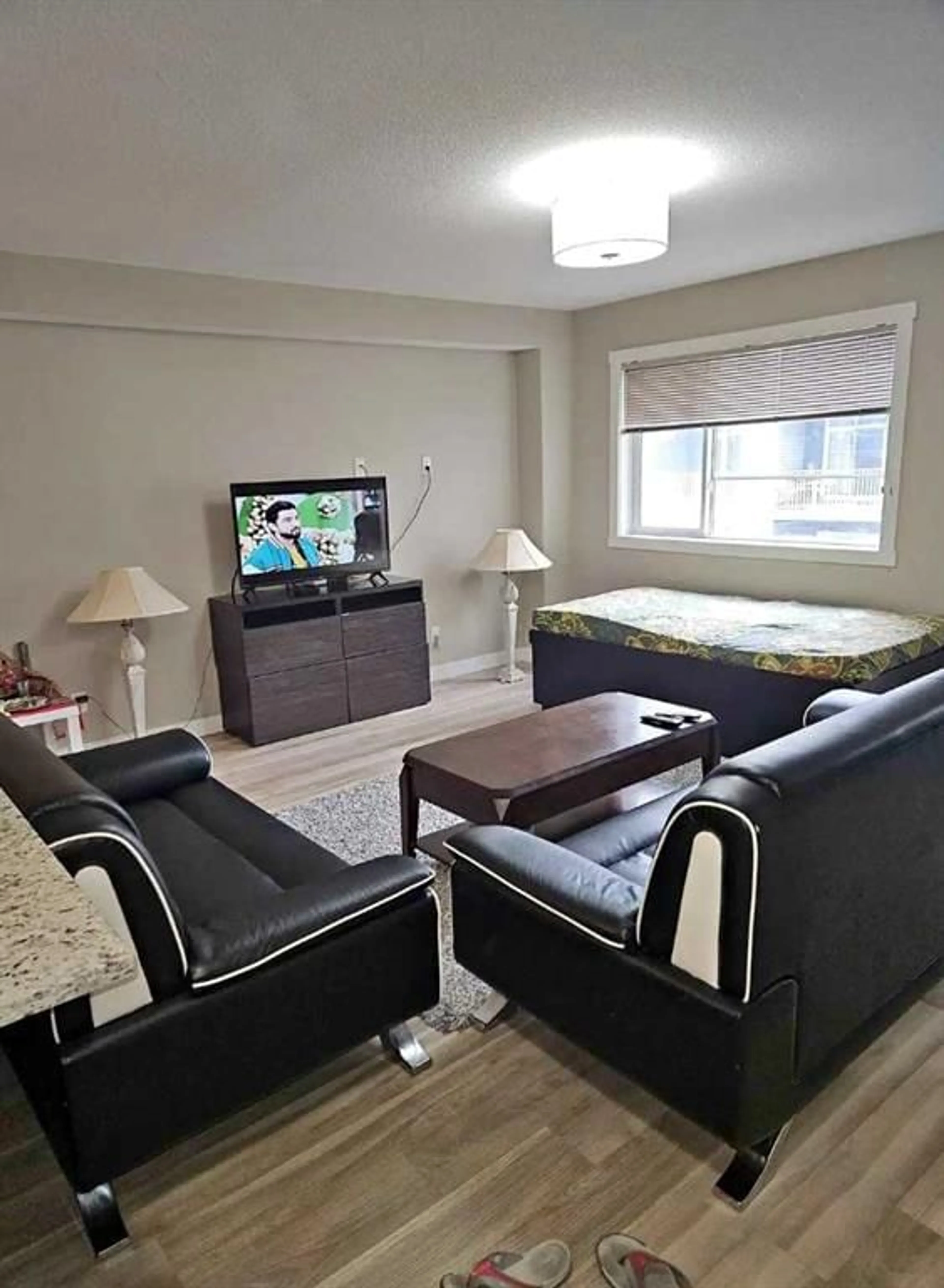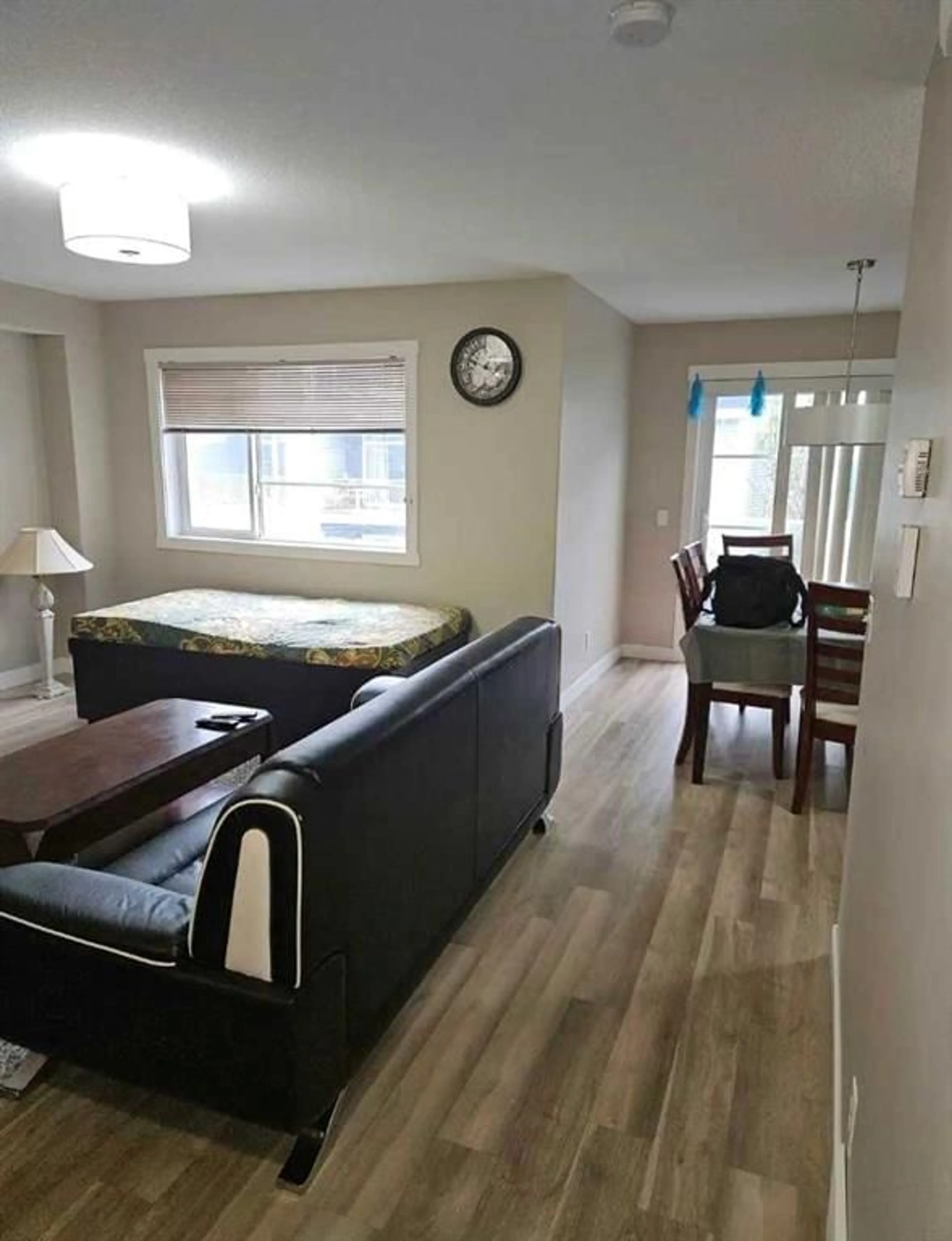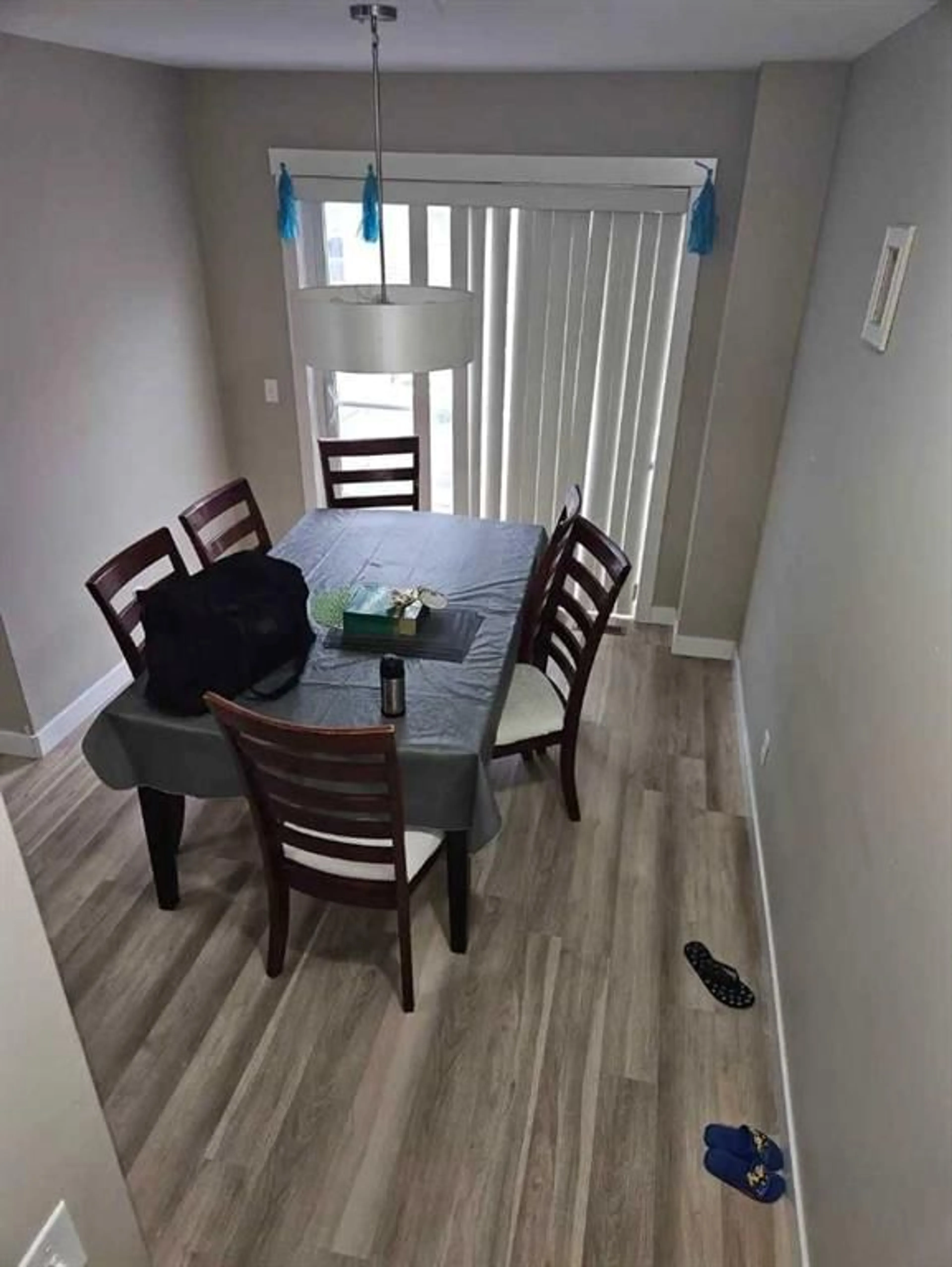431 Redstone Way, Calgary, Alberta T3N 0M9
Contact us about this property
Highlights
Estimated ValueThis is the price Wahi expects this property to sell for.
The calculation is powered by our Instant Home Value Estimate, which uses current market and property price trends to estimate your home’s value with a 90% accuracy rate.$420,000*
Price/Sqft$327/sqft
Est. Mortgage$2,001/mth
Maintenance fees$280/mth
Tax Amount (2024)$2,176/yr
Days On Market16 days
Description
Welcome to this beautifully maintained 3-level townhouse in the sought-after community of Redstone. With 2 spacious bedrooms and 2.5 bathrooms, this home is perfect for modern living and comfort. • Inviting Main Level: Enter into a bright and airy living area that seamlessly flows into a well-appointed kitchen, featuring contemporary finishes and ample cabinet space. A convenient half-bath and a cozy dining area make this level perfect for entertaining. • Upper Levels: The second floor boasts two generous bedrooms. The master suite is a tranquil retreat with a large closet and an elegant ensuite bathroom. The second bedroom is perfect for guests or family, also featuring a bathroom. Along with a convenient laundry area which comes with a washer and dryer. • Finished Lower Level: The versatile lower level includes a single attached garage with extra storage space and a multi-purpose area that can be customized to suit your needs. • Community Perks: Enjoy the benefits of living in Redstone, a vibrant community offering parks, walking trails, and easy access to local amenities. This townhouse combines style, functionality, and convenience, making it the ideal place to call home. Don’t miss your chance to experience the best of Redstone living. Schedule your viewing today with your favourite Realtor!
Property Details
Interior
Features
Third Floor
Bedroom - Primary
13`3" x 10`9"Bedroom
11`9" x 9`1"4pc Bathroom
8`1" x 4`11"4pc Ensuite bath
9`4" x 4`11"Exterior
Parking
Garage spaces 1
Garage type -
Other parking spaces 0
Total parking spaces 1
Property History
 25
25


