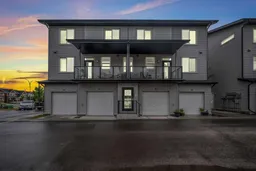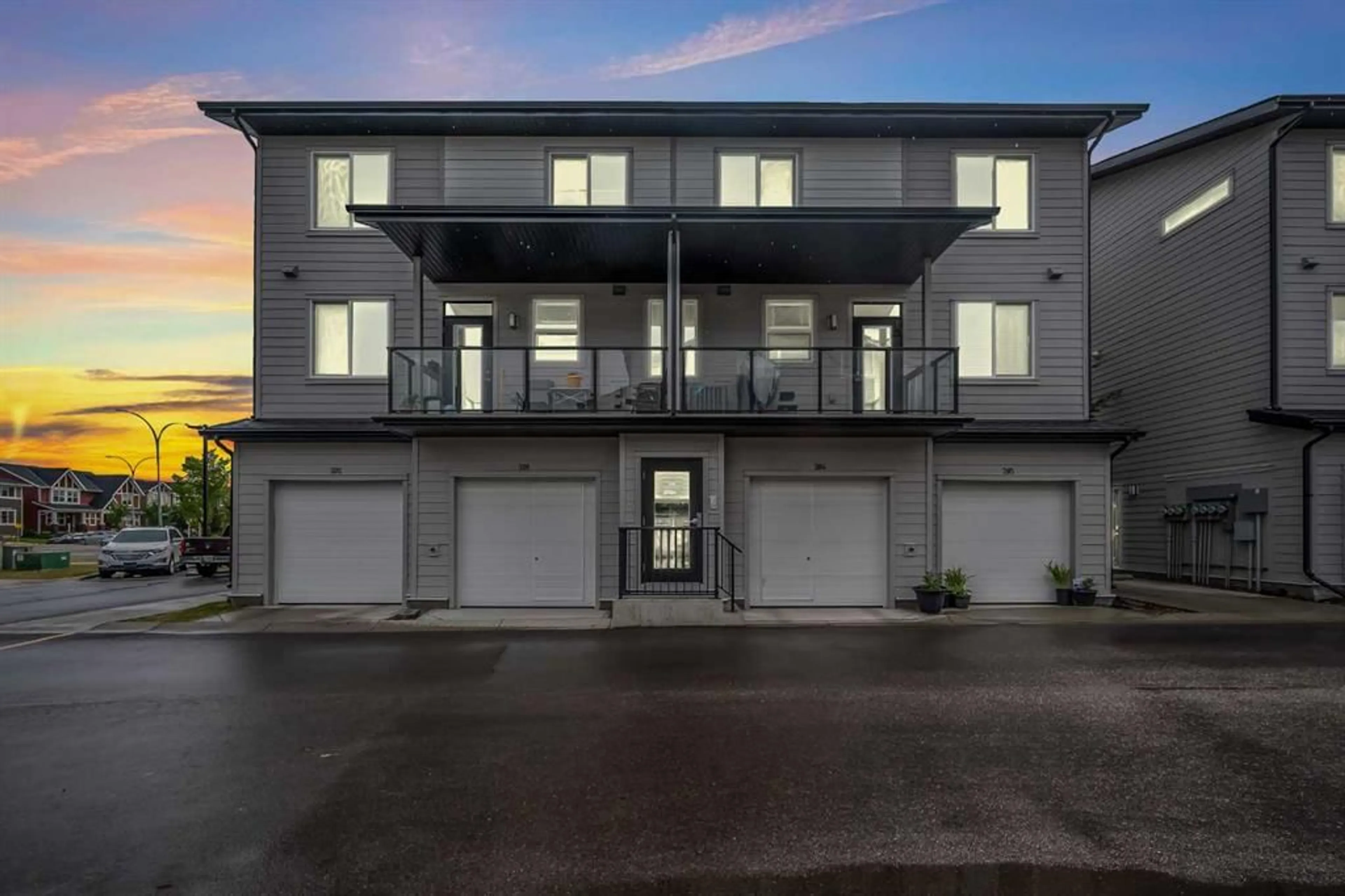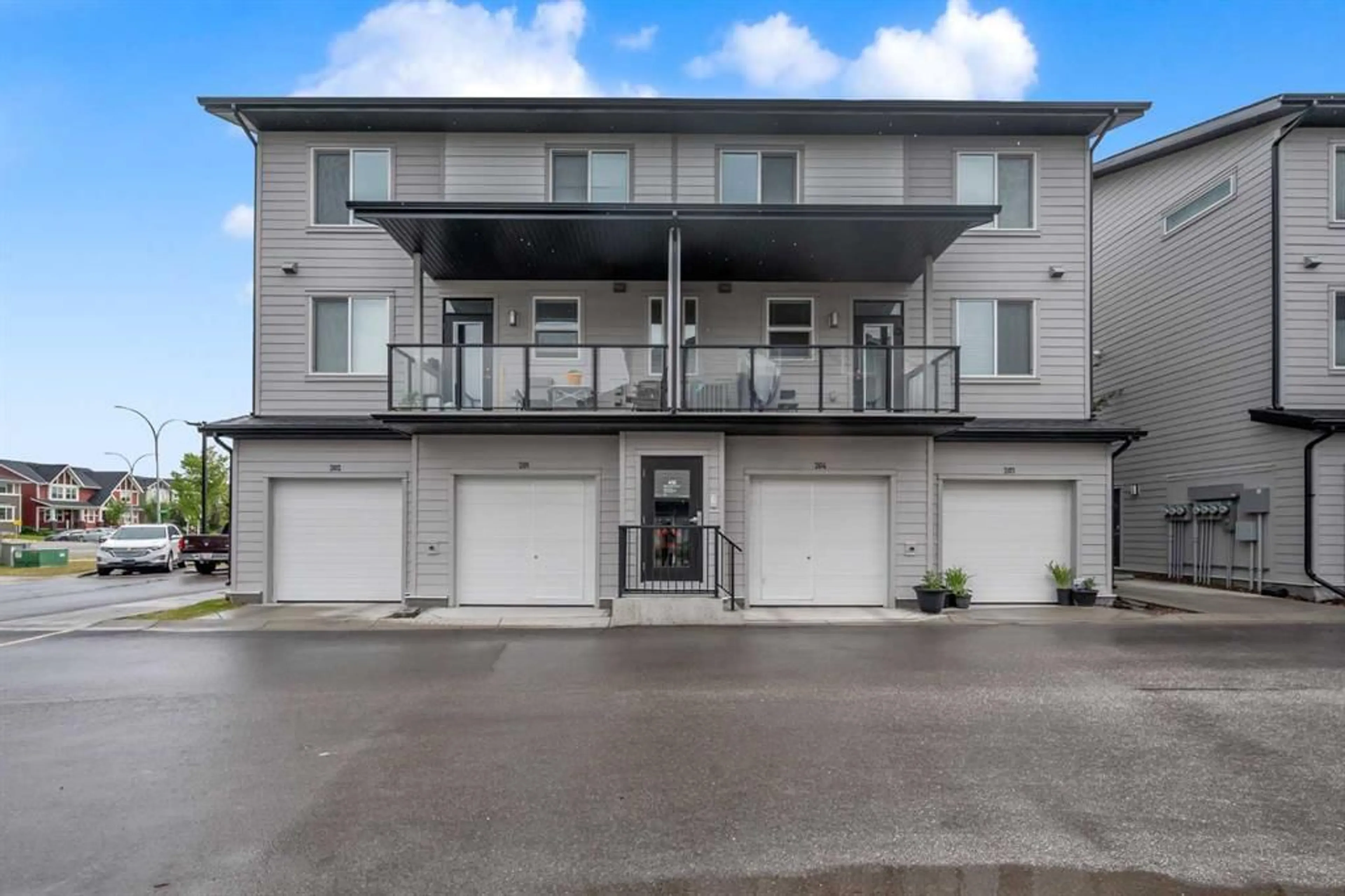415 Redstone walk #202, Calgary, Alberta T3N0A9
Contact us about this property
Highlights
Estimated ValueThis is the price Wahi expects this property to sell for.
The calculation is powered by our Instant Home Value Estimate, which uses current market and property price trends to estimate your home’s value with a 90% accuracy rate.$437,000*
Price/Sqft$340/sqft
Est. Mortgage$1,632/mth
Maintenance fees$359/mth
Tax Amount (2024)$2,283/yr
Days On Market33 days
Description
Welcome to the beautiful Redstone community. This meticulously maintained 3-story townhouse, boasting 1116.53 square feet of contemporary living space. Granite features a 20,000 sq.ft. green space, complete with playground, BBQ area, pergola & ample green space for families to enjoy. Welcome Home to discover this beautiful MULTI-LEVEL TOWN HOME with HEATED GARAGE & SEPARATE ENTRANCE boasting an OPEN FLOOR PLAN maximizing every inch offering luxury QUARTZ Countertops through out, stunning Slab Style cabinets & sleek stainless-steel appliances - GAS STOVE. Enjoy 3 BEDROOMS,1.5 BATHS, In suite Laundry & the lovely generous Balcony creating an additional out door living space. Granite's location has quick access to Stoney Trail, Metis Trail & Deerfoot Trail. Located close to the Calgary International Airport, Costco & CrossIron Mills Mall & future plans to expand the LRT to Redstone. Schedule your showing today to experience the charm and convenience this townhouse has to offer.
Property Details
Interior
Features
Second Floor
2pc Bathroom
4`8" x 4`11"Foyer
7`8" x 8`6"Kitchen
10`0" x 10`10"Living Room
14`4" x 12`9"Exterior
Features
Parking
Garage spaces 1
Garage type -
Other parking spaces 0
Total parking spaces 1
Property History
 35
35

