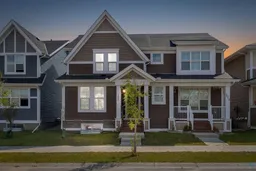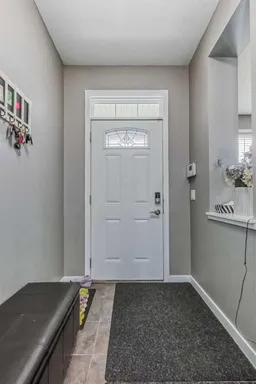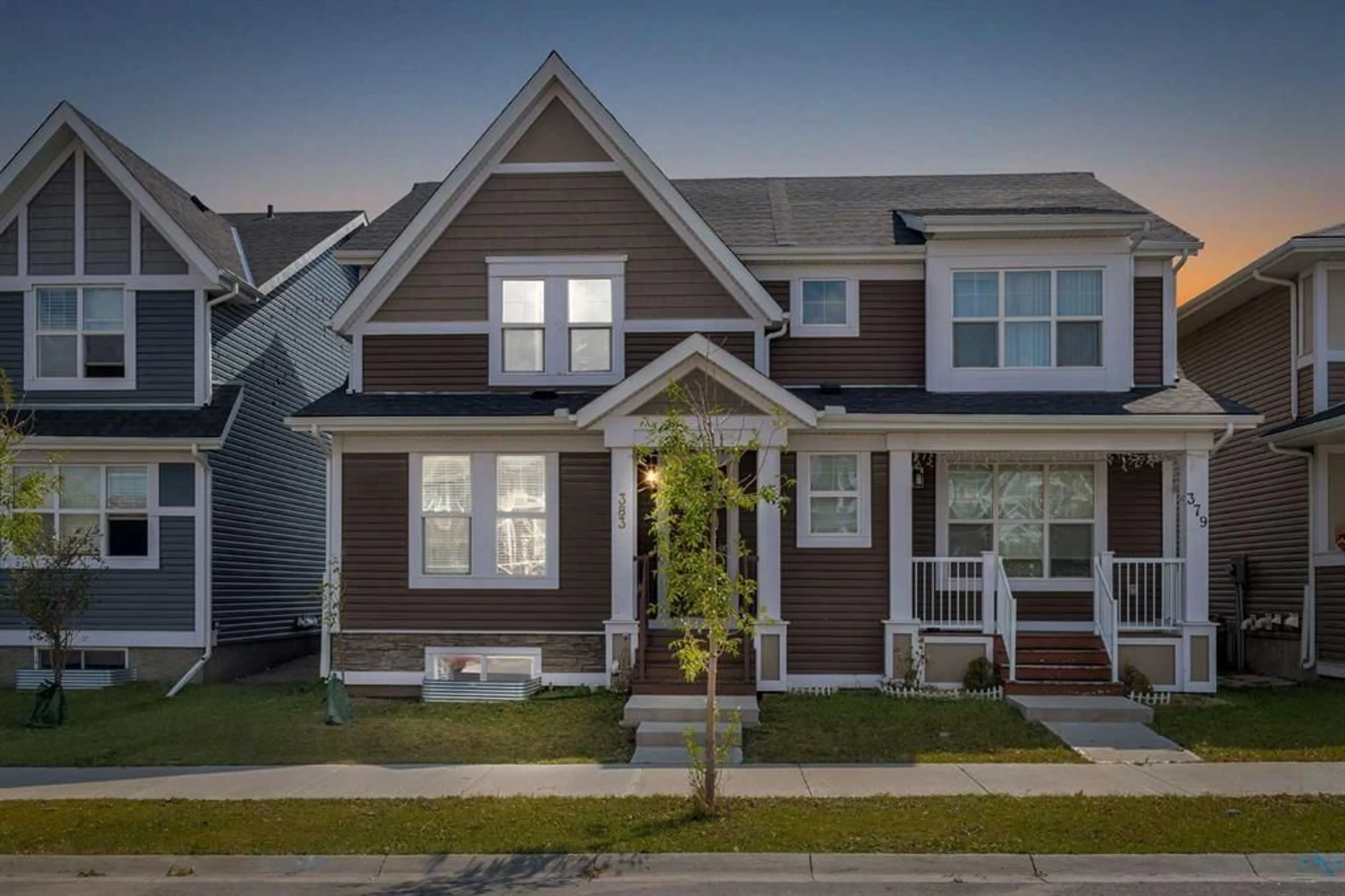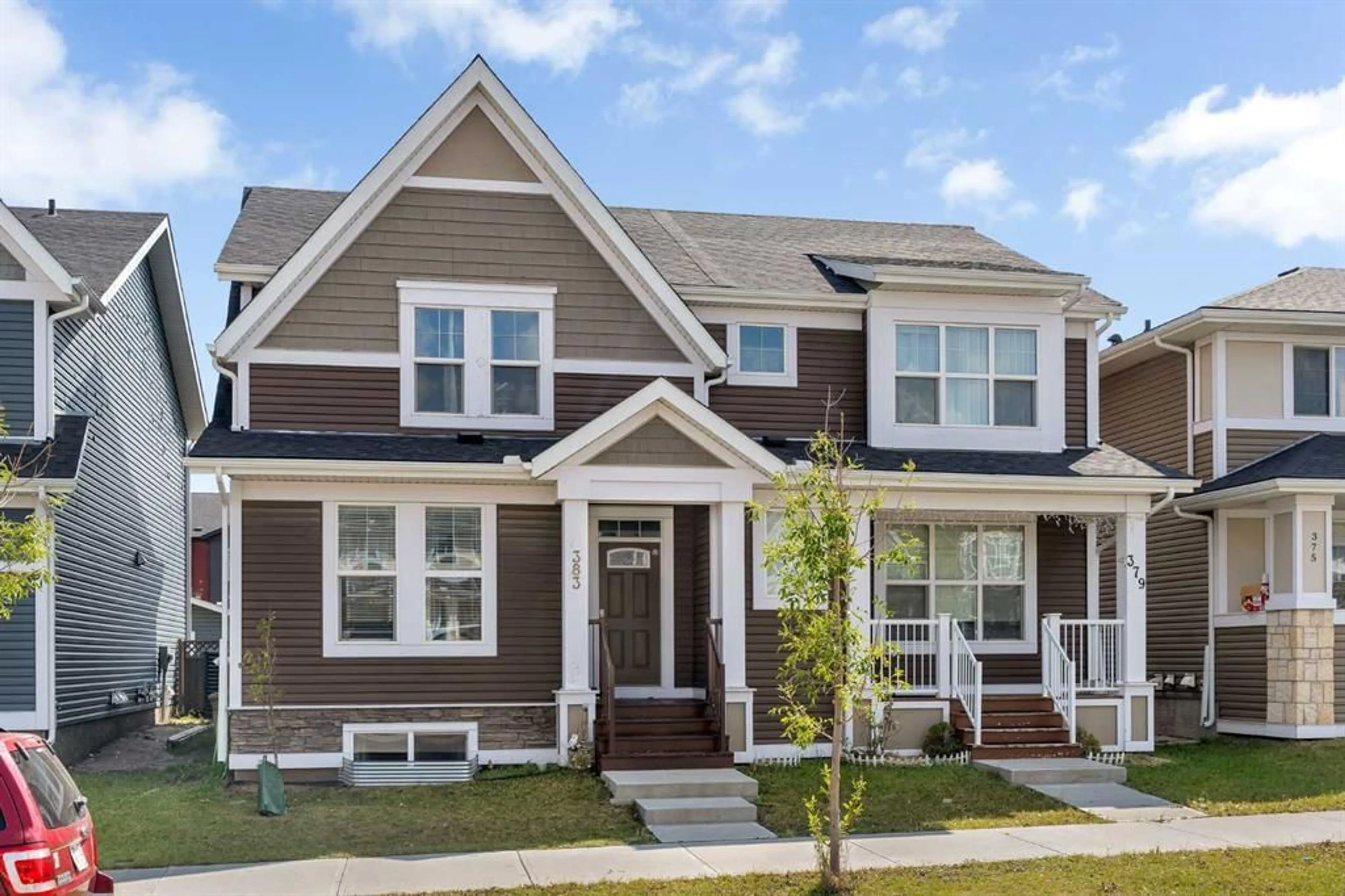383 Redstone Dr, Calgary, Alberta T3N 0R1
Contact us about this property
Highlights
Estimated ValueThis is the price Wahi expects this property to sell for.
The calculation is powered by our Instant Home Value Estimate, which uses current market and property price trends to estimate your home’s value with a 90% accuracy rate.$628,000*
Price/Sqft$380/sqft
Est. Mortgage$2,619/mth
Maintenance fees$126/mth
Tax Amount (2024)$3,502/yr
Days On Market18 days
Description
**WATCH VIDEO** Welcome to 383 Redstone Drive NE! This beautiful 1601 sqft half duplex has a lot to offer: 3 + 1 bedrooms, 3.5 baths, fully finished basement, double garage, in a great location! As you enter you'll find a good size foyer, tile flooring throughout main level, open concept setting with a large living room, which feels even larger thanks to the 9ft high ceilings! There's a dining area and a built-in desk in the middle of the main floor. Next is the kitchen, which offers tasteful cabinets and backsplash tile, stainless steel appliances, pot & pan drawers, and a breakfast bar. A half bath completes the main level. Upstairs you'll find the spacious master bedroom having a decent size walk-in closet and a dual sink 5-pc ensuite bath! There are two more ample sized bedrooms and a full bath on the upper floor. In the fully finished basement you'll find a large living area w/ a wet bar that also has a mini fridge (comes with the house), a 4th bedroom, and a full bath. In the back, there's a deck, patio, backyard, and a double detached garage. This home is very well located, steps from parks, bus stops, shopping, and walking distance to schools, more shopping, and a short drive to many more amenities; also close to main roads such as Stoney Trail & Highway 2 (Deerfoot Trail). Don't miss out, come view this gem today!
Property Details
Interior
Features
Upper Floor
Bedroom - Primary
13`0" x 12`1"5pc Ensuite bath
Bedroom
9`3" x 14`0"Bedroom
9`5" x 10`2"Exterior
Features
Parking
Garage spaces 2
Garage type -
Other parking spaces 1
Total parking spaces 3
Property History
 40
40 1
1

