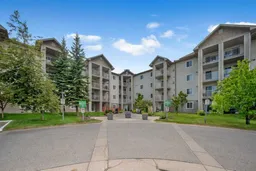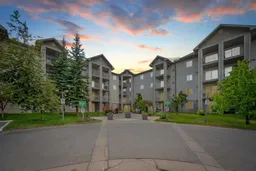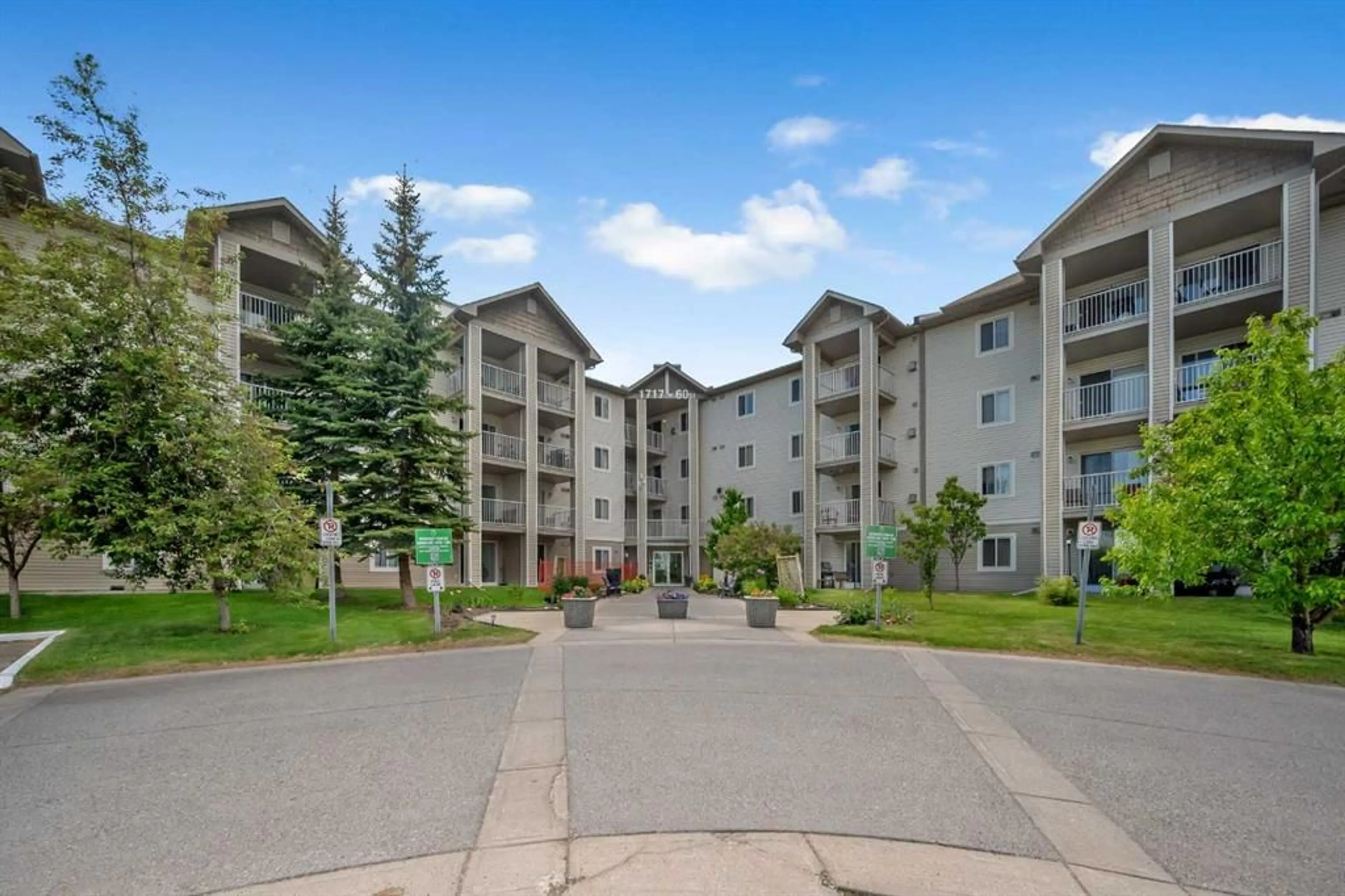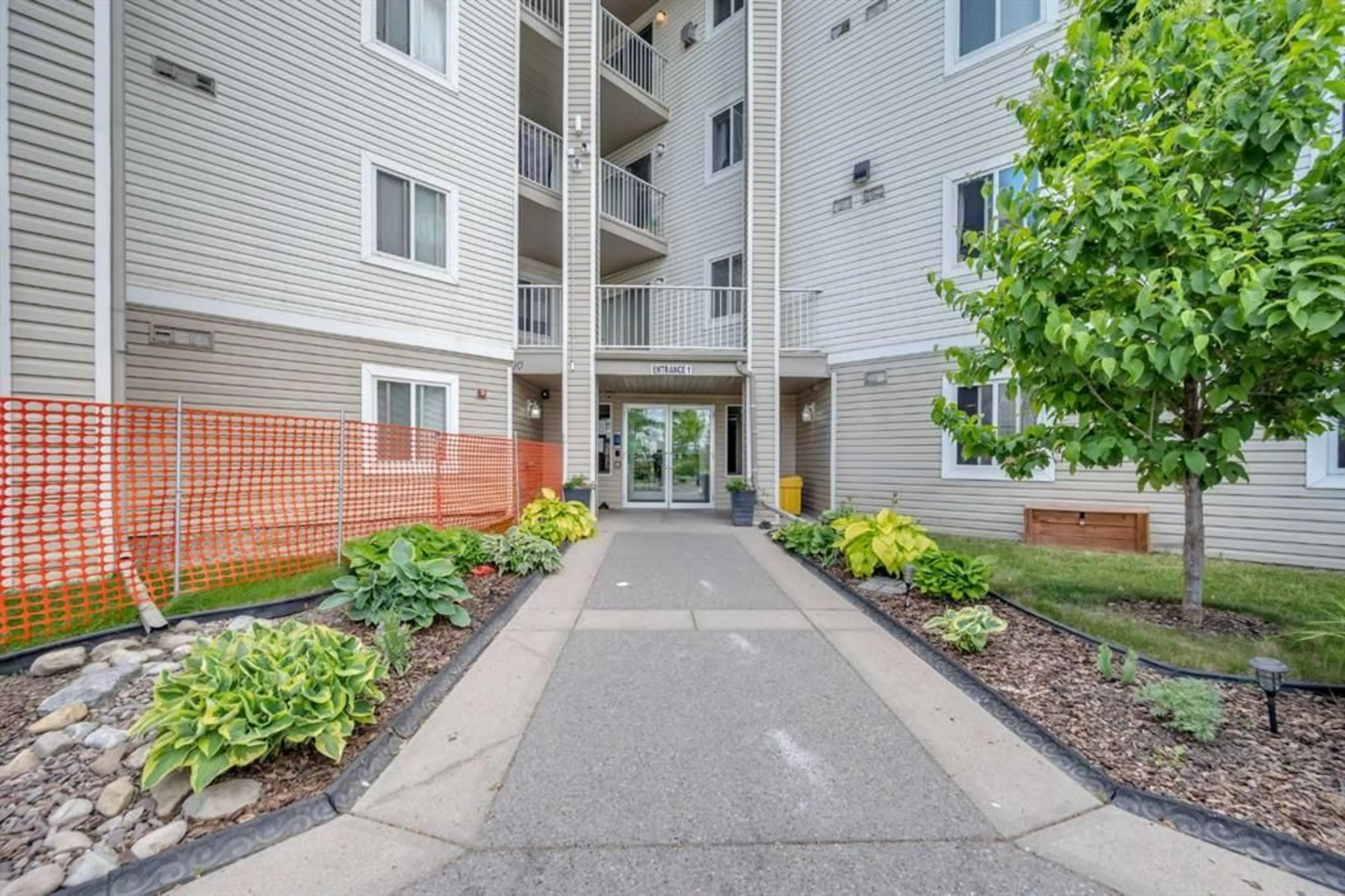1717 60 St #335, Calgary, Alberta T2A 7Y7
Contact us about this property
Highlights
Estimated ValueThis is the price Wahi expects this property to sell for.
The calculation is powered by our Instant Home Value Estimate, which uses current market and property price trends to estimate your home’s value with a 90% accuracy rate.$239,000*
Price/Sqft$378/sqft
Days On Market15 days
Est. Mortgage$1,374/mth
Maintenance fees$599/mth
Tax Amount (2024)$1,047/yr
Description
This is an outstanding opportunity to own a FULLY RENOVATED 2-bedroom, 2-bathroom apartment on the 3rd floor. The unit, almost 850 sq ft, features an open-concept kitchen and a spacious living area with a fireplace for added warmth. The layout is well-designed, with the living space separating the two bedrooms. The apartment also boasts a balcony with beautiful views. The kitchen is amazing, with a peninsula island, ample cupboard space, and plenty of counter space. A sliding glass door provides access to a covered patio. The primary bedroom includes a walk-through closet and a full ensuite bathroom with a tub. The second bedroom is adjacent to an updated second bathroom. Condo fees cover electricity, heat, water, sewer, and garbage. The unit comes with an assigned parking stall. The complex is well-run, with secure entry and a welcoming foyer. It is pet-friendly, allowing dogs and cats, and includes a dedicated dog run area. The complex is located across from Elliston Park, which offers walking paths, an off-leash dog park, a playground, and year-round activities, including the GlobalFest fireworks. It is close to Stoney Trail and Deerfoot Trail, shopping centers like Costco and Walmart, and public transportation options, including the Max Purple City Centre, and buses 87 and 440 along 17th Avenue SE. The condo fees include a comprehensive range of utilities for enhanced convenience. The building is well-maintained and offers a secure environment.
Property Details
Interior
Features
Main Floor
Bedroom - Primary
11`10" x 10`7"Kitchen
10`0" x 8`5"Bedroom
10`1" x 11`11"Living Room
16`2" x 14`5"Exterior
Features
Parking
Garage spaces -
Garage type -
Total parking spaces 1
Condo Details
Amenities
Dog Park, Dog Run, Elevator(s), Park, Snow Removal, Trash
Inclusions
Property History
 32
32 32
32

