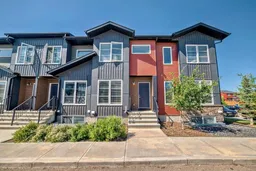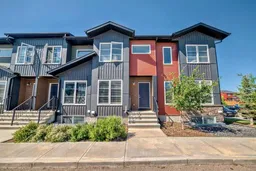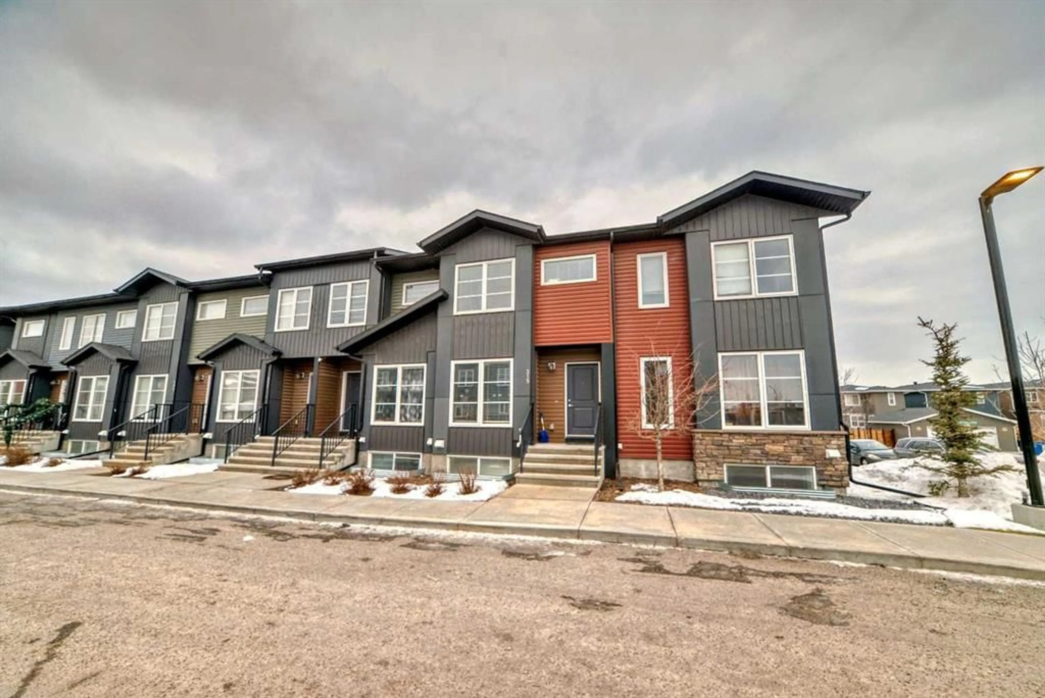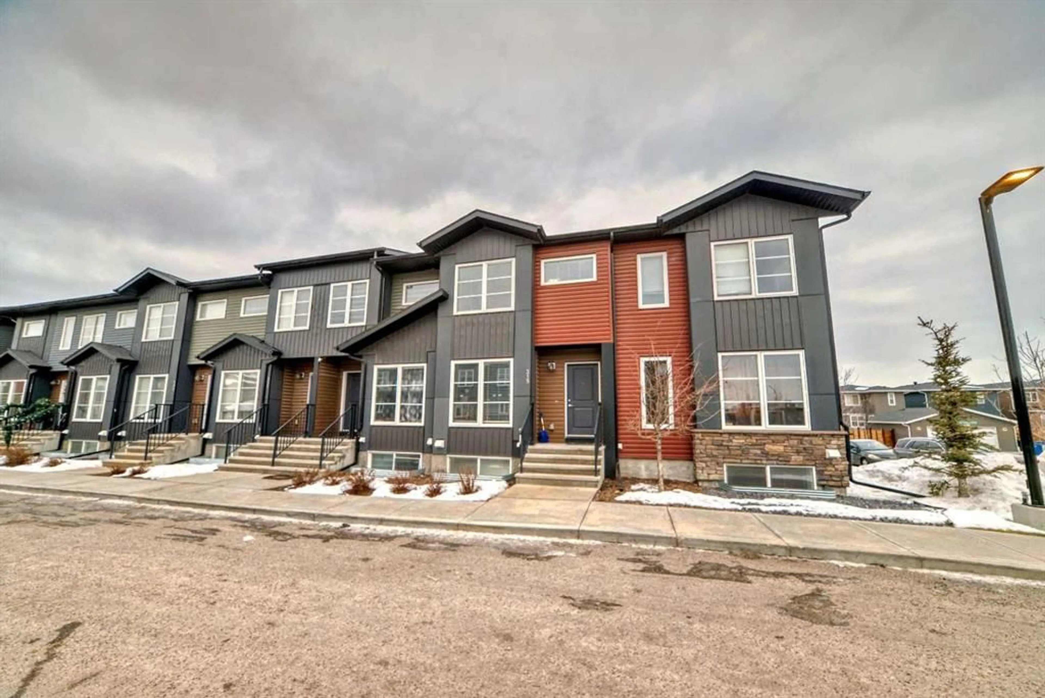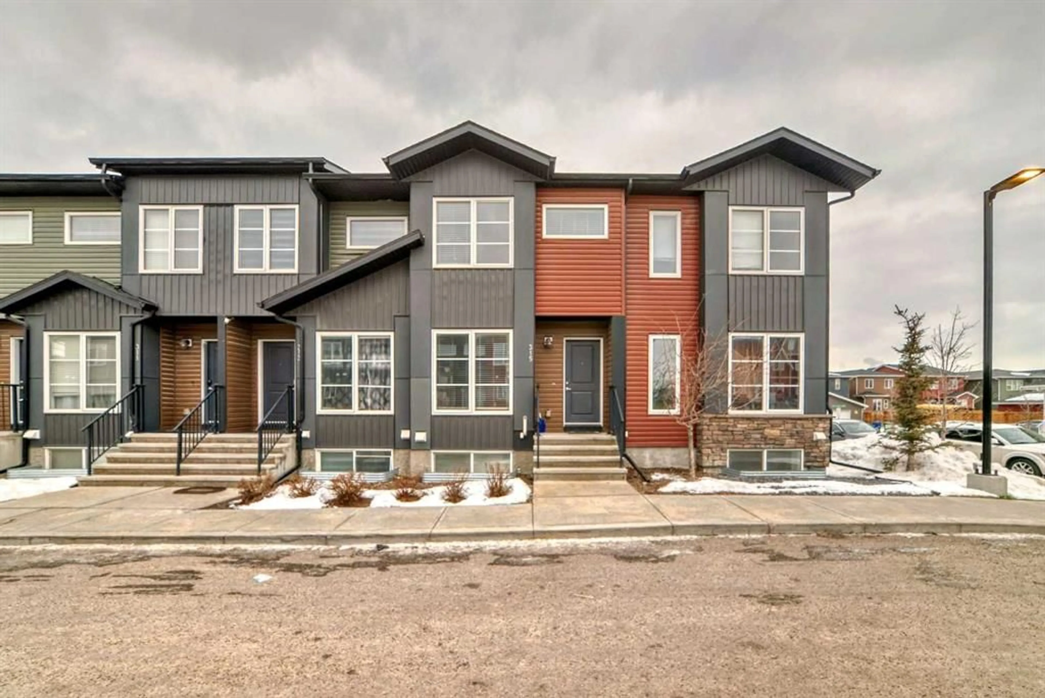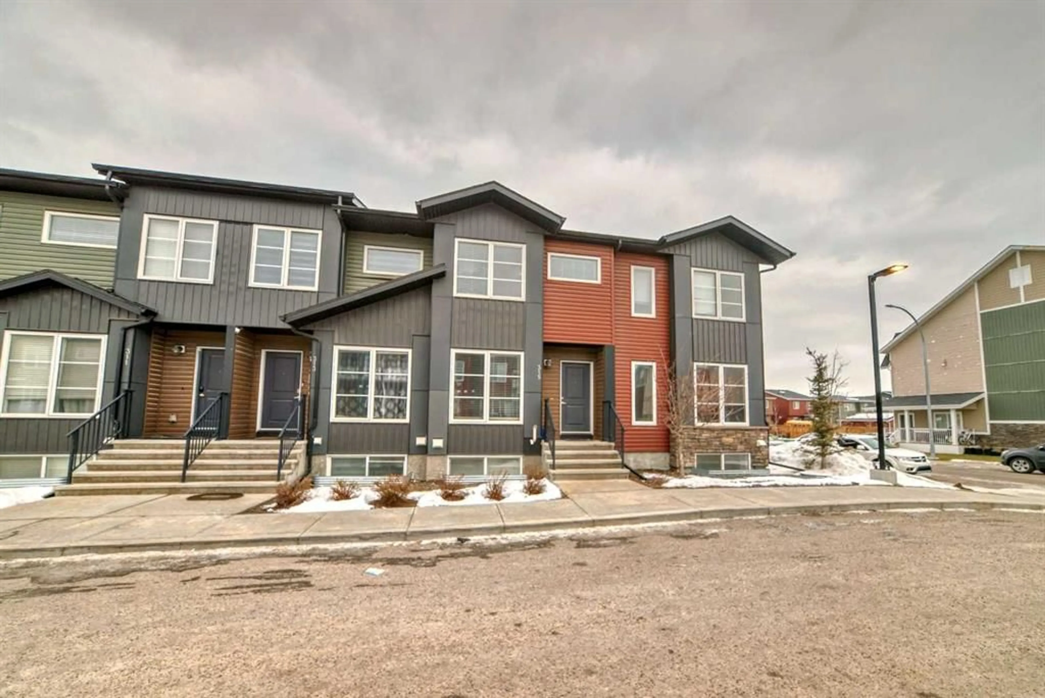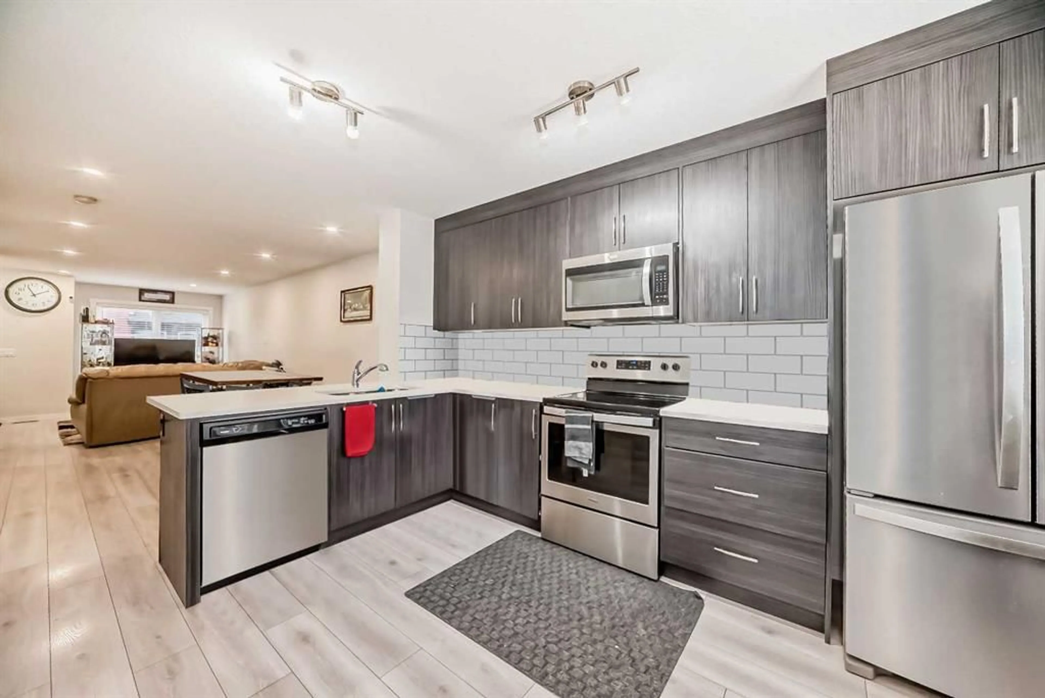31 Red Embers Parade #315, Calgary, Alberta T3N 1E9
Contact us about this property
Highlights
Estimated ValueThis is the price Wahi expects this property to sell for.
The calculation is powered by our Instant Home Value Estimate, which uses current market and property price trends to estimate your home’s value with a 90% accuracy rate.Not available
Price/Sqft$377/sqft
Est. Mortgage$2,014/mo
Maintenance fees$289/mo
Tax Amount (2024)$2,454/yr
Days On Market66 days
Description
" 4 BEDROOMS TOWNHOME with 4 BATHROOMS " in REDSTONE – READY FOR YOU TO MOVE IN Just Before the New Year !! This IMPRESSIVE HOME features a TERRIFIC Floor Plan and a MODERN AESTHETIC, SHOWCASING BRIGHT LUXURY WIDE-PLANK LAMINATE Flooring, Darker Elegant Cabinets with BEAUTIFUL WHITE QUARTZ COUNTERTOPS, 9-FOOT CEILINGS. The VIBRANT COLOURS and LARGE WINDOWS provide PLENTY OF NATURAL SUNLIGHT creating an INVITING ATMOSPHERE. THE SPACIOUS and STYLISH KITCHEN is equipped with an UPGRADED STAINLESS STEEL APPLIANCES PACKAGE , AMPLE ELEGANT CABINETS, and an EAT-UP ISLAND that seamlessly opens to the generously sized DINING AREA and LIVING ROOM. Step outside to relax in the PRIVATE BACKYARD, which offers AMPLE SPACE for Storage, a BBQ, a table, and chairs. This BEAUTIFUL HOME is designed for FAMILY LIVING and CREATING CHERISHED MEMORIES. It INCLUDES 4 BEDROOMS and 4 Bathrooms, featuring a MASTER ON-SUITE and WALK-IN CLOSET. The possibilities are endless! The FULLY FINISHED BASEMENT SERVES as an entertainer's paradise, complete with a gaming room/family entertainment area, TWO EXTRA BEDROOMS, a FULL BATHROOM, and a convenient laundry room, PERFECT for HOSTING UNFORGETTABLE GATHERINGS. The complex is WELL-MAINTAINED and located in a FRIENDLY NEIGHBOURHOOD, VERY CLOSE to a variety of amenities, playgrounds, PUBLIC TRANSPORTATION, and OFFERS EASY ACCESS to Stoney Trail and Calgary International Airport, Among others This BEAUTIFUL HOME TRULY STANDS OUT FROM THE REST. BOOK your PRIVATE SHOWING NOW and BRING OFFERS, Before it's gone !!!
Property Details
Interior
Features
Main Floor
Entrance
5`1" x 6`6"Living Room
15`8" x 10`10"Dining Room
12`10" x 10`3"Kitchen
14`8" x 10`5"Exterior
Parking
Garage spaces -
Garage type -
Total parking spaces 1
Property History
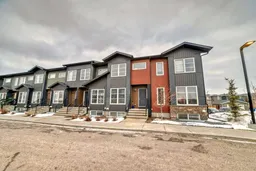 26
26