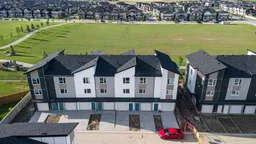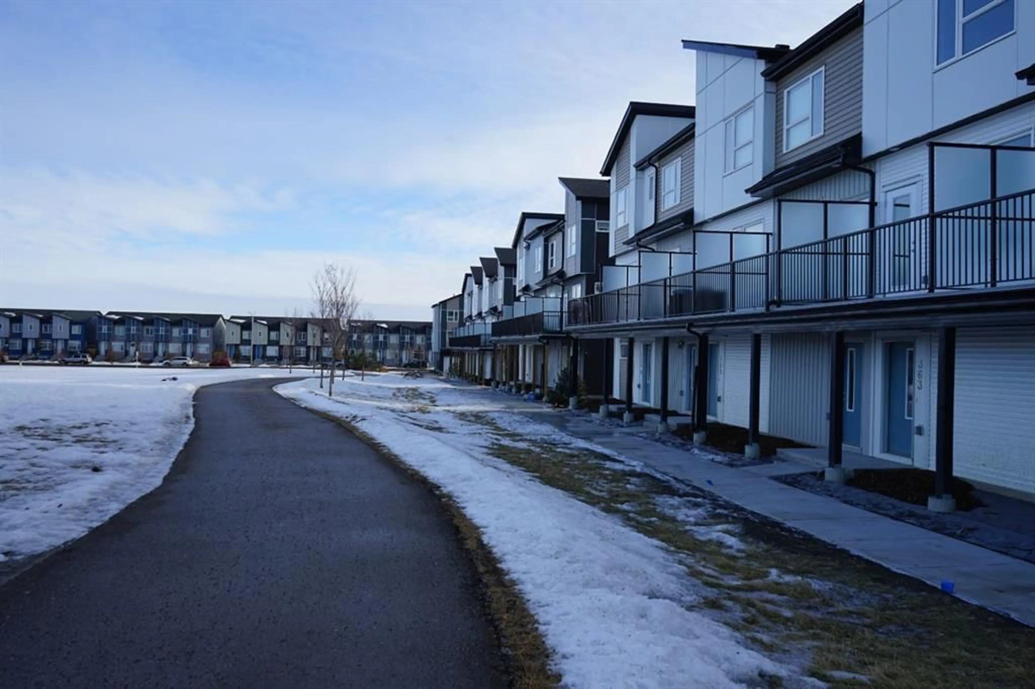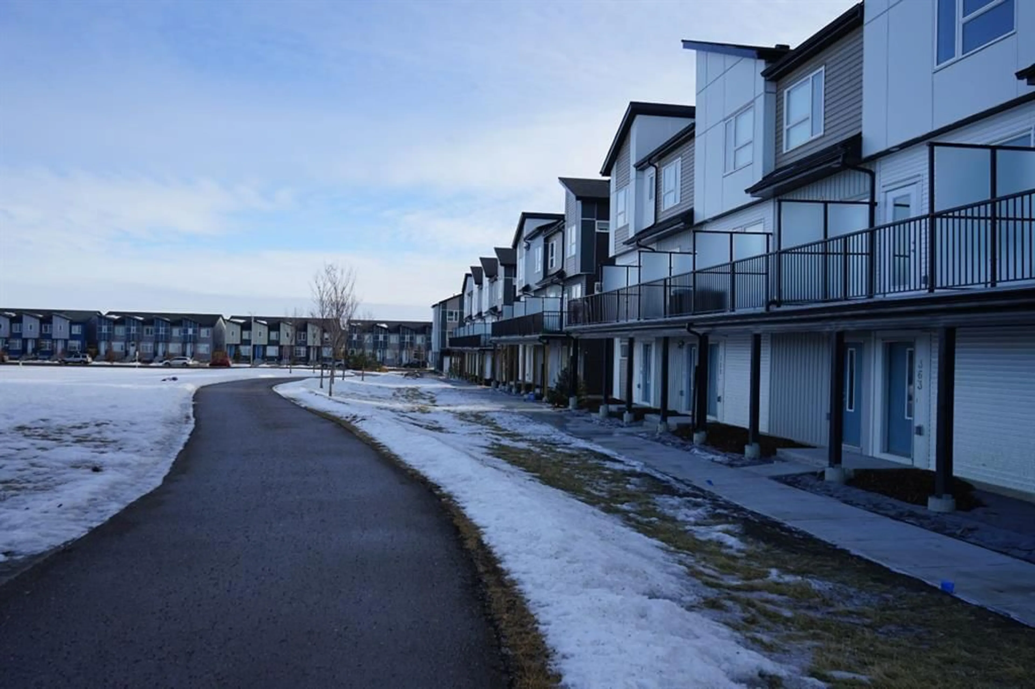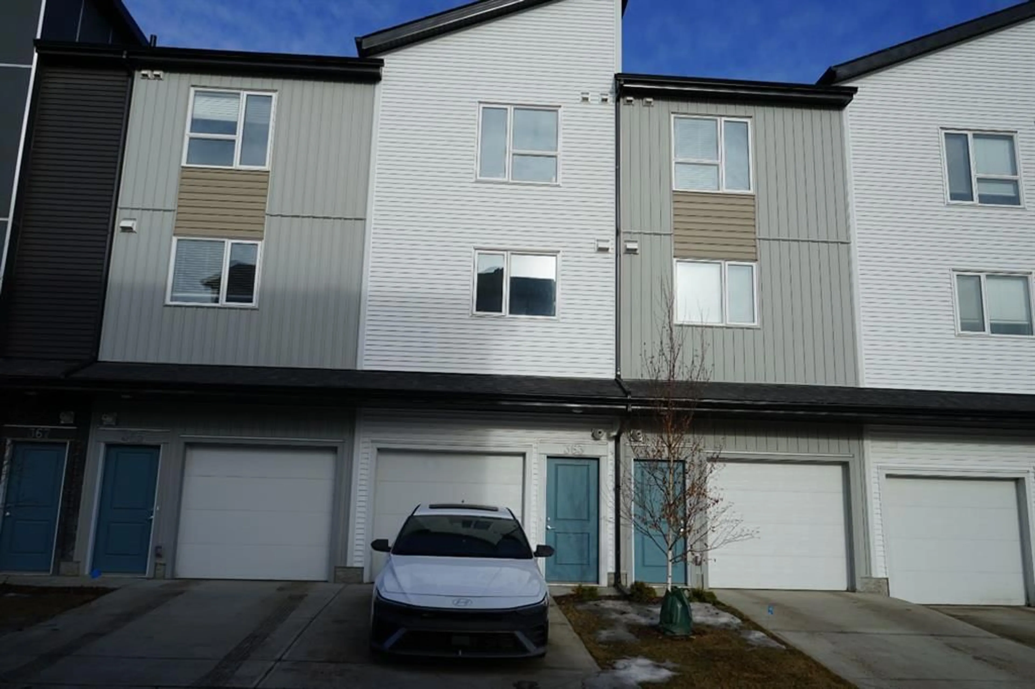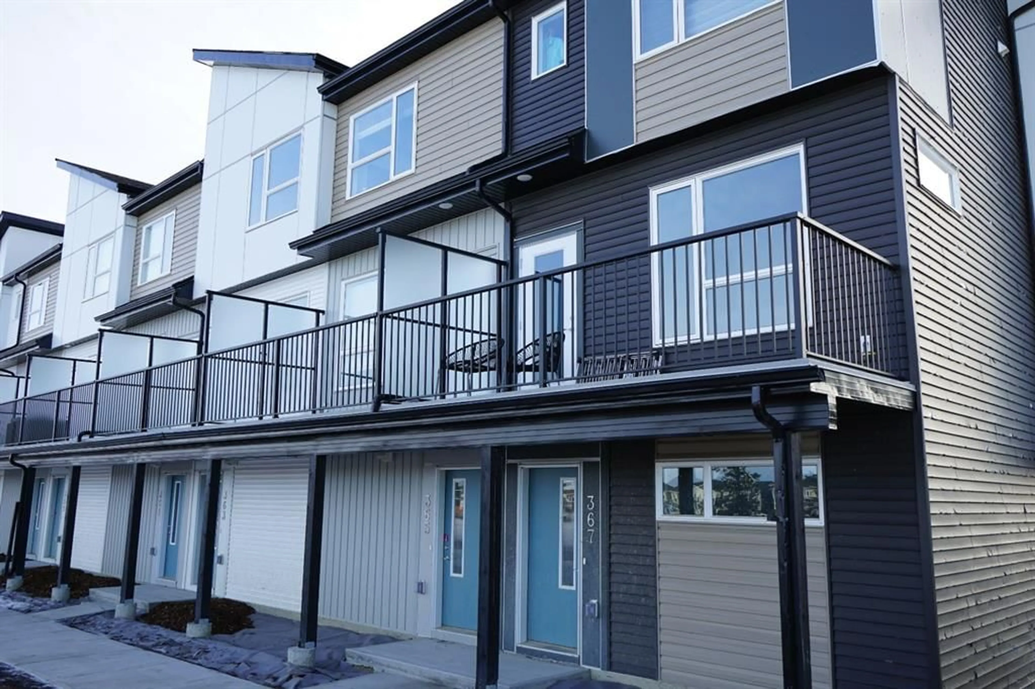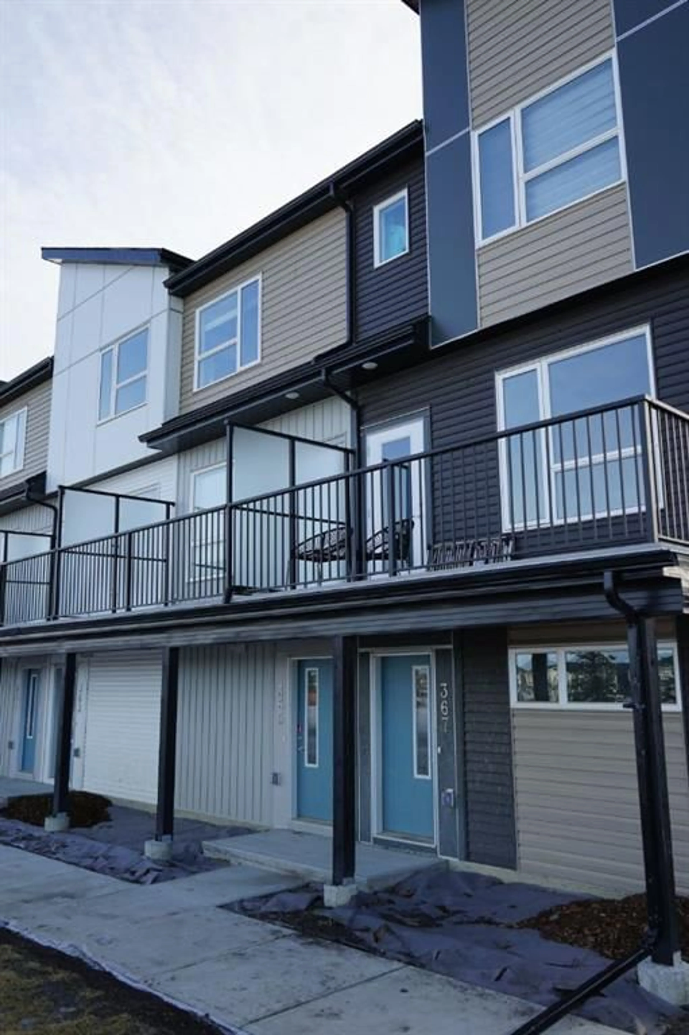301 Redstone Blvd #363, Calgary, Alberta T3N1V7
Contact us about this property
Highlights
Estimated ValueThis is the price Wahi expects this property to sell for.
The calculation is powered by our Instant Home Value Estimate, which uses current market and property price trends to estimate your home’s value with a 90% accuracy rate.Not available
Price/Sqft$315/sqft
Est. Mortgage$1,975/mo
Maintenance fees$200/mo
Tax Amount (2024)$973/yr
Days On Market3 days
Description
Discover this exquisite three-story townhouse, where modern luxury meets functional design. This meticulously crafted home offers 2 spacious bedrooms, a Office/Den on the Lower floor, 2.5 baths, and a front-attached single car garage. The front entrance opens directly to a beautifully landscaped park, providing a picturesque and serene setting. On the main floor, you’ll find a generously sized bedroom, perfectly suited for guests or a private home office. The second level boasts an open-concept living space, featuring a contemporary kitchen with quartz countertops, stainless steel appliances, and a dining area designed for hosting. Adjacent to the kitchen, the living area extends to a balcony overlooking a vibrant playground—an ideal spot for families with children to relax and enjoy the view. A stylish half bath completes this level. The third floor is dedicated to comfort and privacy, housing two bedrooms, each with its own ensuite bathroom. The convenience of an upper-level laundry area adds to the practicality of this home. Elegant lighting fixtures and premium finishes throughout create a sophisticated atmosphere. Don’t miss the opportunity to make this exceptional property your new home. Book your showing today and experience its perfect blend of style, comfort, and family-friendly features!
Property Details
Interior
Features
Upper Floor
Storage
2`5" x 3`4"Bedroom - Primary
10`11" x 10`1"4pc Ensuite bath
5`3" x 7`11"Walk-In Closet
1`11" x 10`1"Exterior
Parking
Garage spaces 1
Garage type -
Other parking spaces 1
Total parking spaces 2
Property History
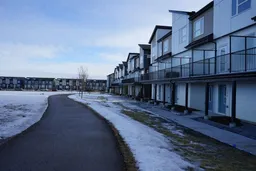 43
43