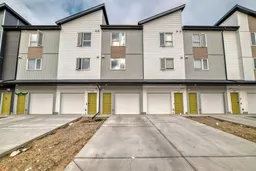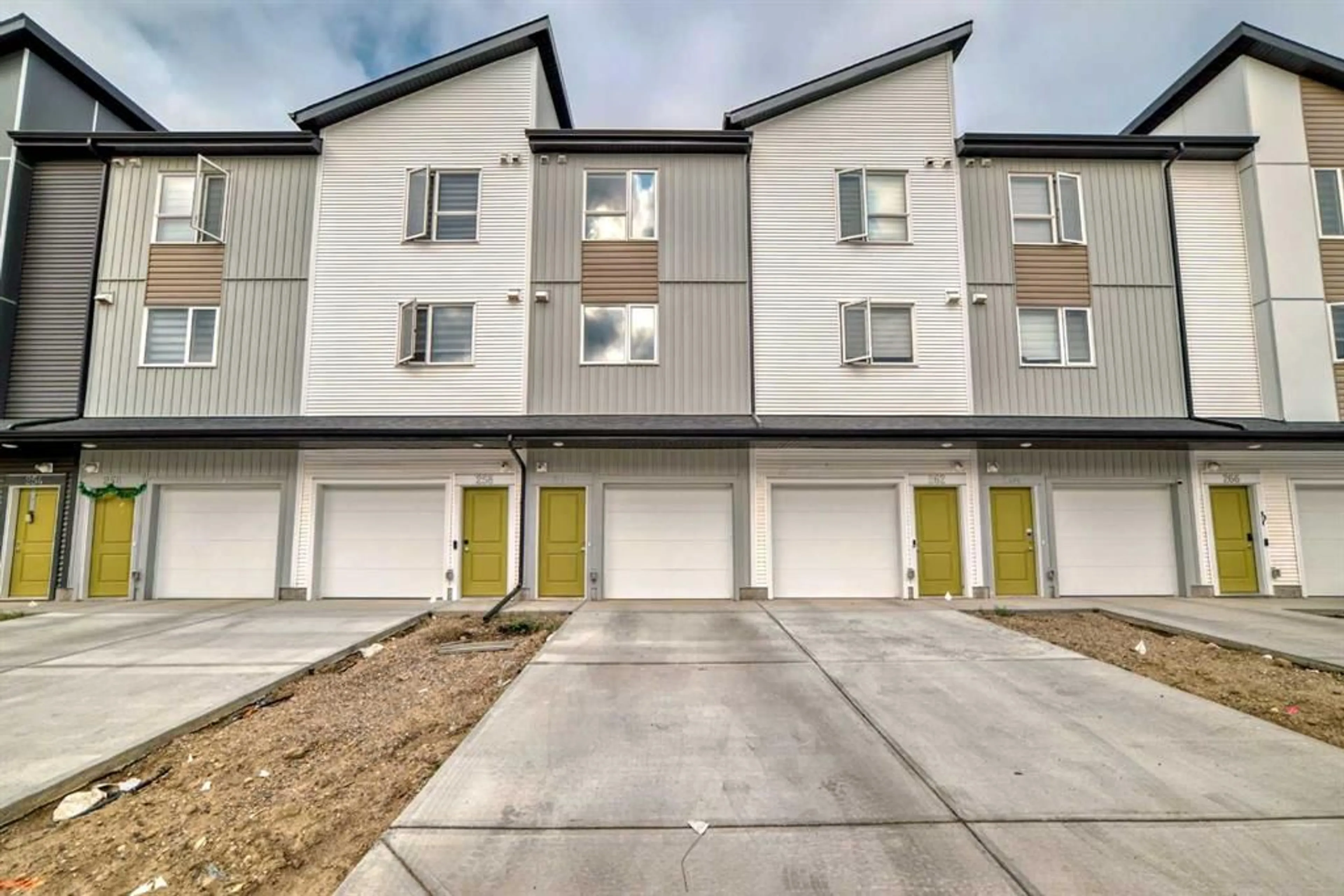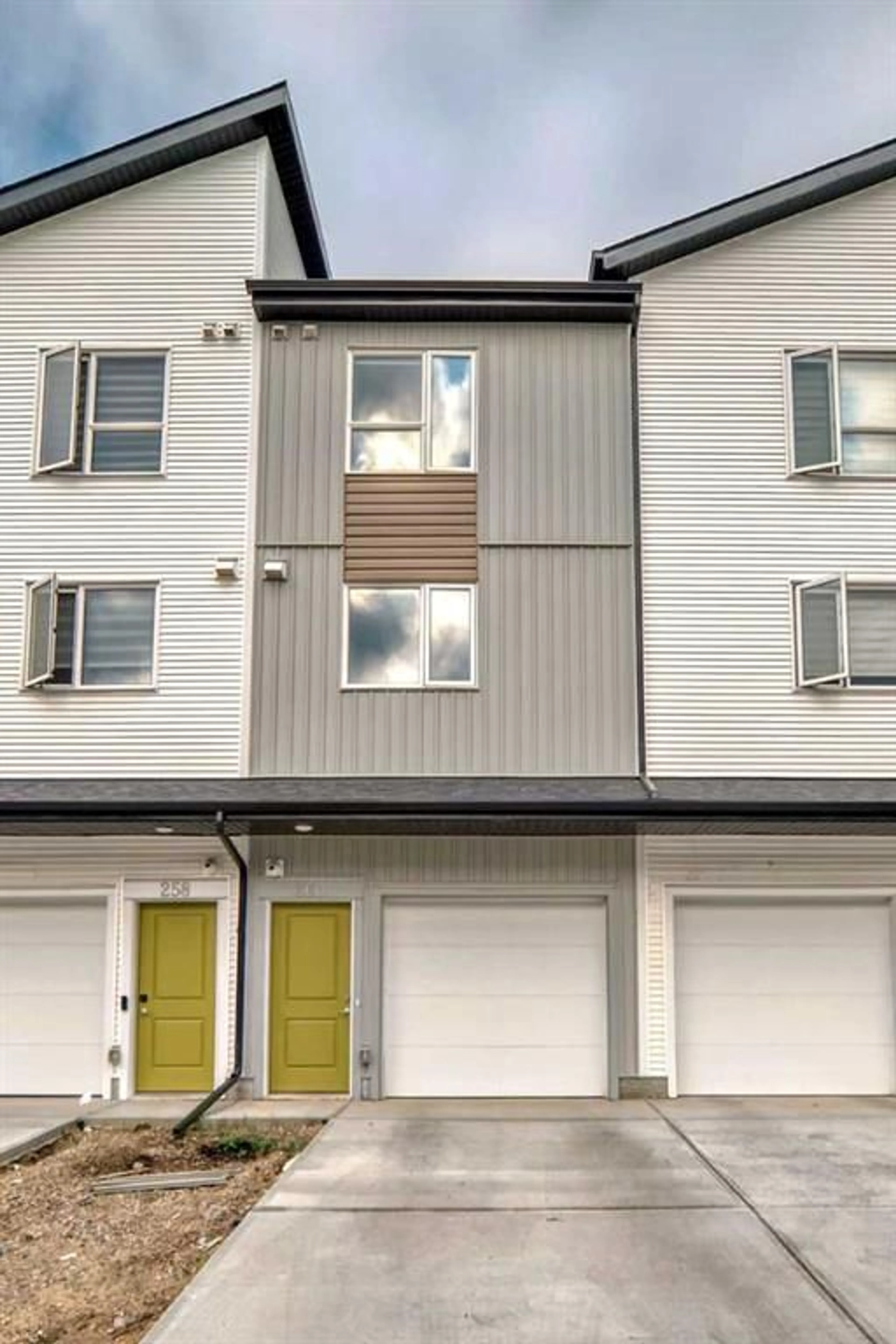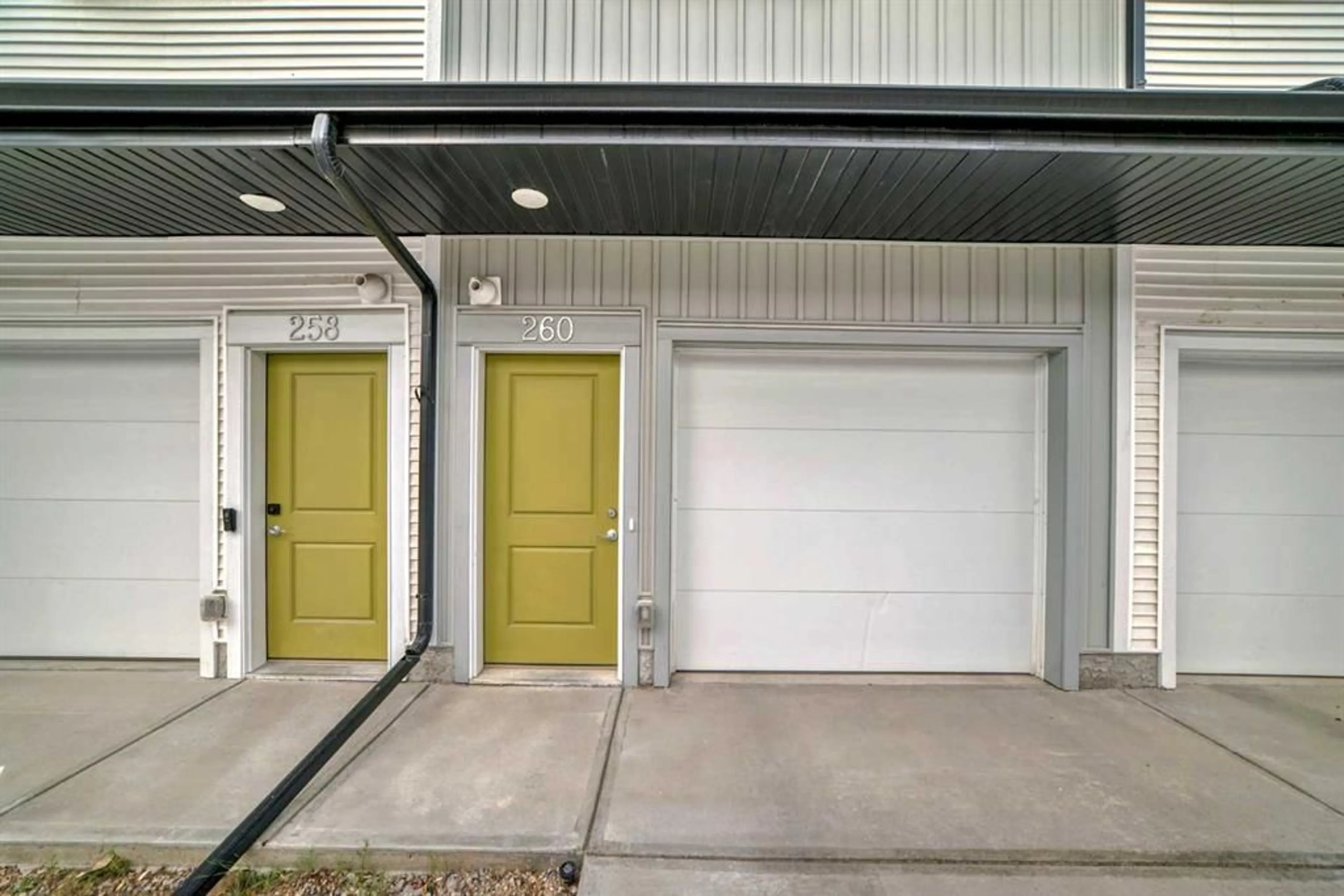301 Redstone Blvd #260, Calgary, Alberta T3N 1V7
Contact us about this property
Highlights
Estimated ValueThis is the price Wahi expects this property to sell for.
The calculation is powered by our Instant Home Value Estimate, which uses current market and property price trends to estimate your home’s value with a 90% accuracy rate.$467,000*
Price/Sqft$331/sqft
Days On Market9 days
Est. Mortgage$2,049/mth
Maintenance fees$198/mth
Tax Amount (2024)$2,662/yr
Description
Welcome to this Townhouse located in one of the most demanding, emerging and amenity rich communities of REDSTONE. This HOME features OPEN LAYOUT (1440.9 sq. ft. of living space), 2 Bedrooms plus Flex room on the main floor, 2.5 bathrooms, SINGLE ATTACHED GARAGE and a lot more to explore. At the entrance, on the main level there is a flex room and a garage and on the upper floor, you're welcomed with an OPEN LAYOUT, with large living area, 2 pc bathroom, a dining area, a kitchen at the back with island and stainless steel appliances. Top floor, this house comes up with 2 bedrooms, 2 full bathrooms, a laundry area, This area is close to all the amenities and is not to be missed out. This home is located inside the complex so, away from main road traffic and facing greenspace (to be developed by builder soon) and close to all major amenities. Book your private showing today!
Property Details
Interior
Features
Main Floor
Balcony
6`3" x 13`10"Living Room
13`3" x 8`9"Dining Room
8`11" x 15`0"2pc Bathroom
4`8" x 4`7"Exterior
Features
Parking
Garage spaces 2
Garage type -
Other parking spaces 0
Total parking spaces 2
Property History
 44
44


