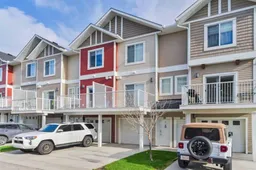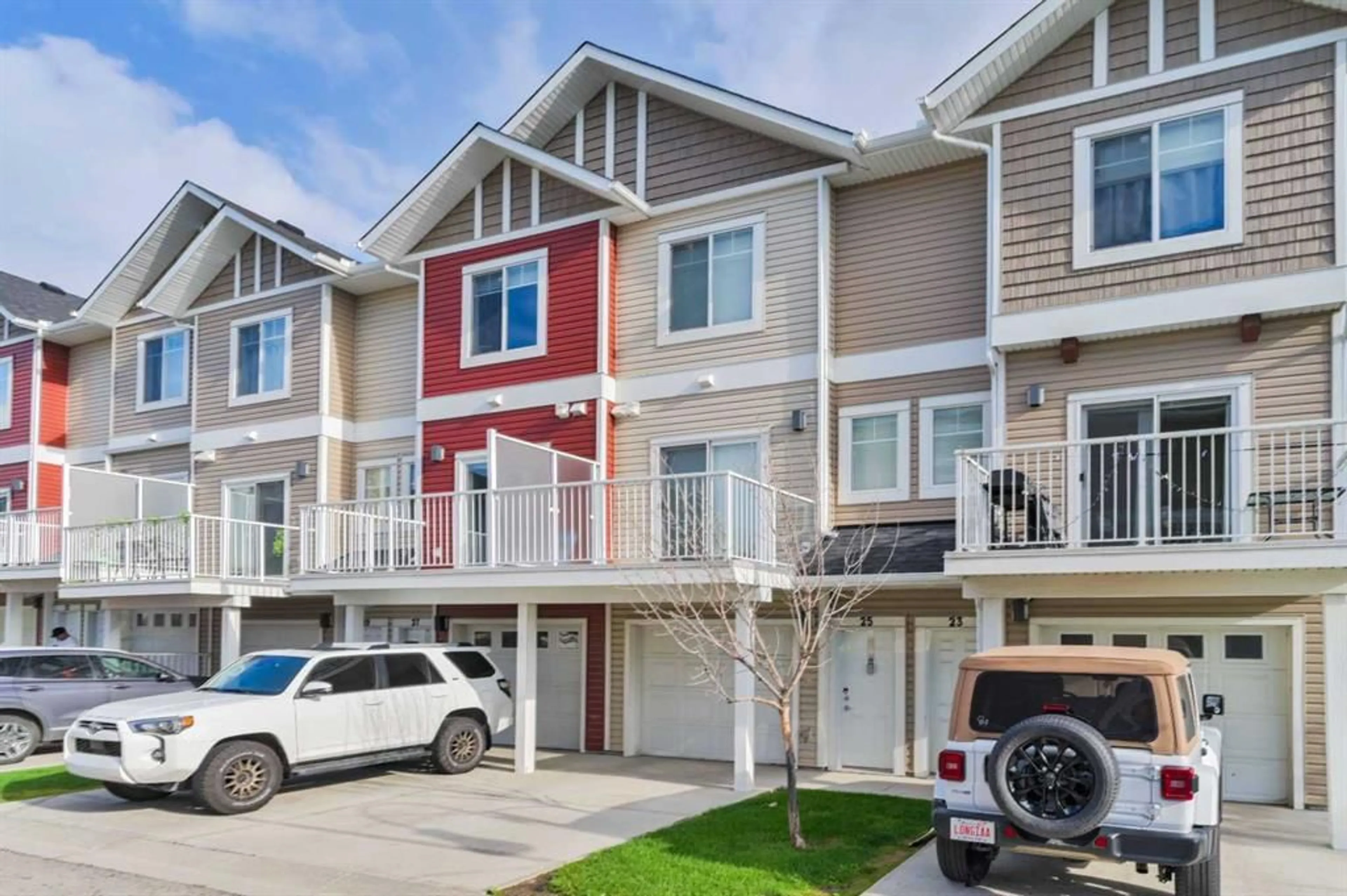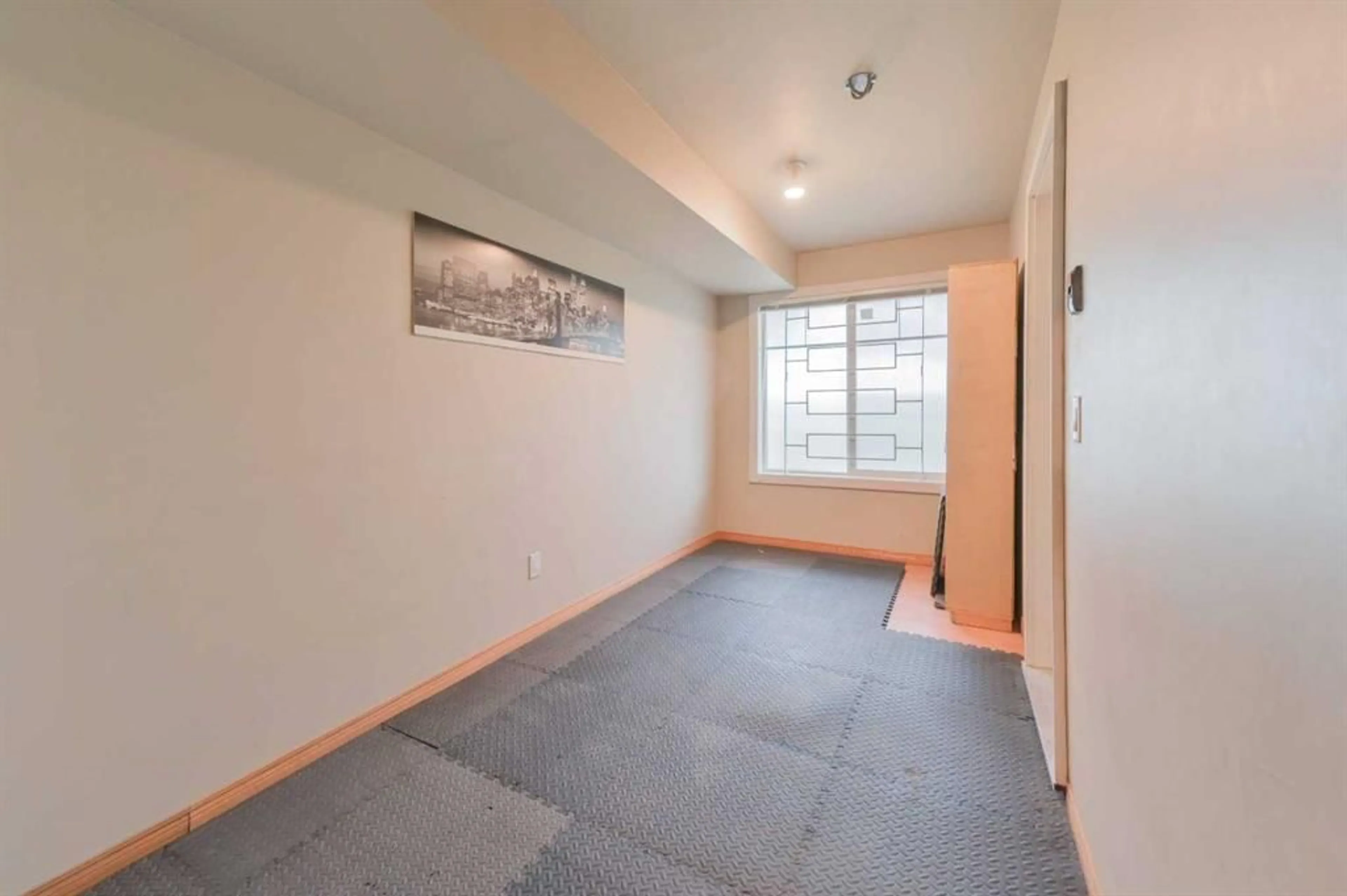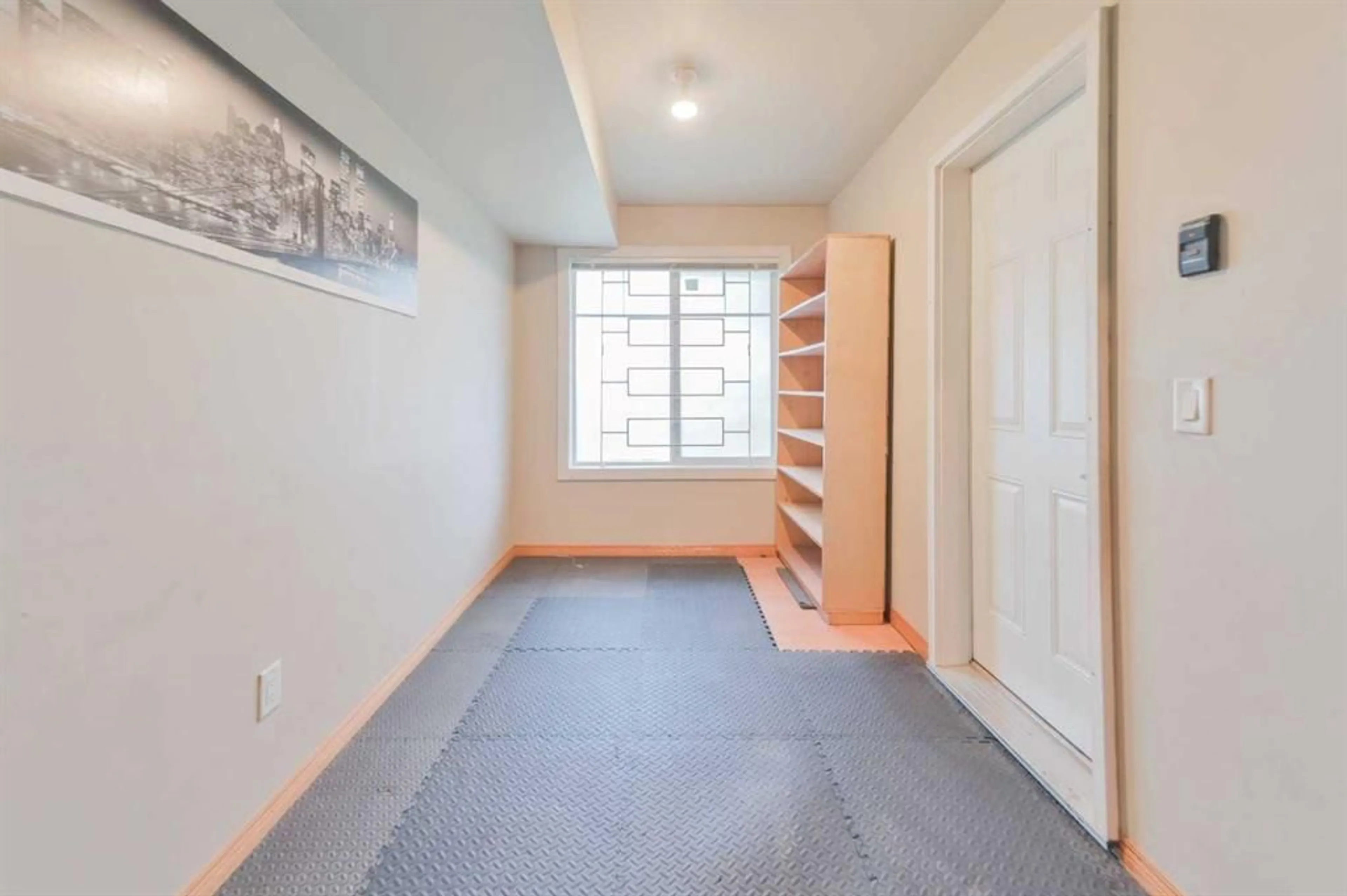25 Redstone Cir, Calgary, Alberta T3N 0M8
Contact us about this property
Highlights
Estimated ValueThis is the price Wahi expects this property to sell for.
The calculation is powered by our Instant Home Value Estimate, which uses current market and property price trends to estimate your home’s value with a 90% accuracy rate.$430,000*
Price/Sqft$284/sqft
Est. Mortgage$1,825/mth
Maintenance fees$323/mth
Tax Amount (2024)$2,374/yr
Days On Market72 days
Description
Welcome to your dream home, perfectly designed for young couples and small families! This beautiful townhome features 2 spacious bedrooms and 2 modern bathrooms, each equipped with built-in shelving for added convenience and storage. The lower level includes a versatile flex room, perfect for a home office, playroom, or guest space—tailor it to suit your lifestyle needs. The open-concept living and dining area is filled with natural light, creating a warm and inviting atmosphere for entertaining or relaxing. The kitchen features a large island, ample enough for any chef to prepare their creations ! It also includes stainless steel appliances and a high bar so you can easily entertain your family, friends and any guests. Enjoy outdoor living with two private balconies, perfect for sipping morning coffee or hosting evening barbecues. The single attached garage provides secure parking and additional storage space. A true highlight of this townhome is its serene setting, backing onto a lush green space. Relax and take in the natural beauty right from your backyard, offering a peaceful escape from the city's hustle and bustle. Conveniently located just minutes from Stoney Trail Highway, this home makes commuting easy. You'll also be close to CrossIron Mall, offering a wealth of shopping and dining options. Nearby parks, schools, and recreational facilities make this location perfect for young families. Don't miss this incredible opportunity to own a stylish, functional, and ideally located townhome. Schedule your private showing today and experience all that this home has to offer!
Property Details
Interior
Features
Lower Floor
Furnace/Utility Room
12`7" x 2`11"Furnace/Utility Room
4`11" x 7`7"Flex Space
7`1" x 14`4"Entrance
4`9" x 4`5"Exterior
Features
Parking
Garage spaces 1
Garage type -
Other parking spaces 1
Total parking spaces 2
Property History
 28
28


