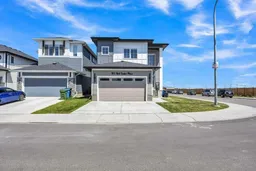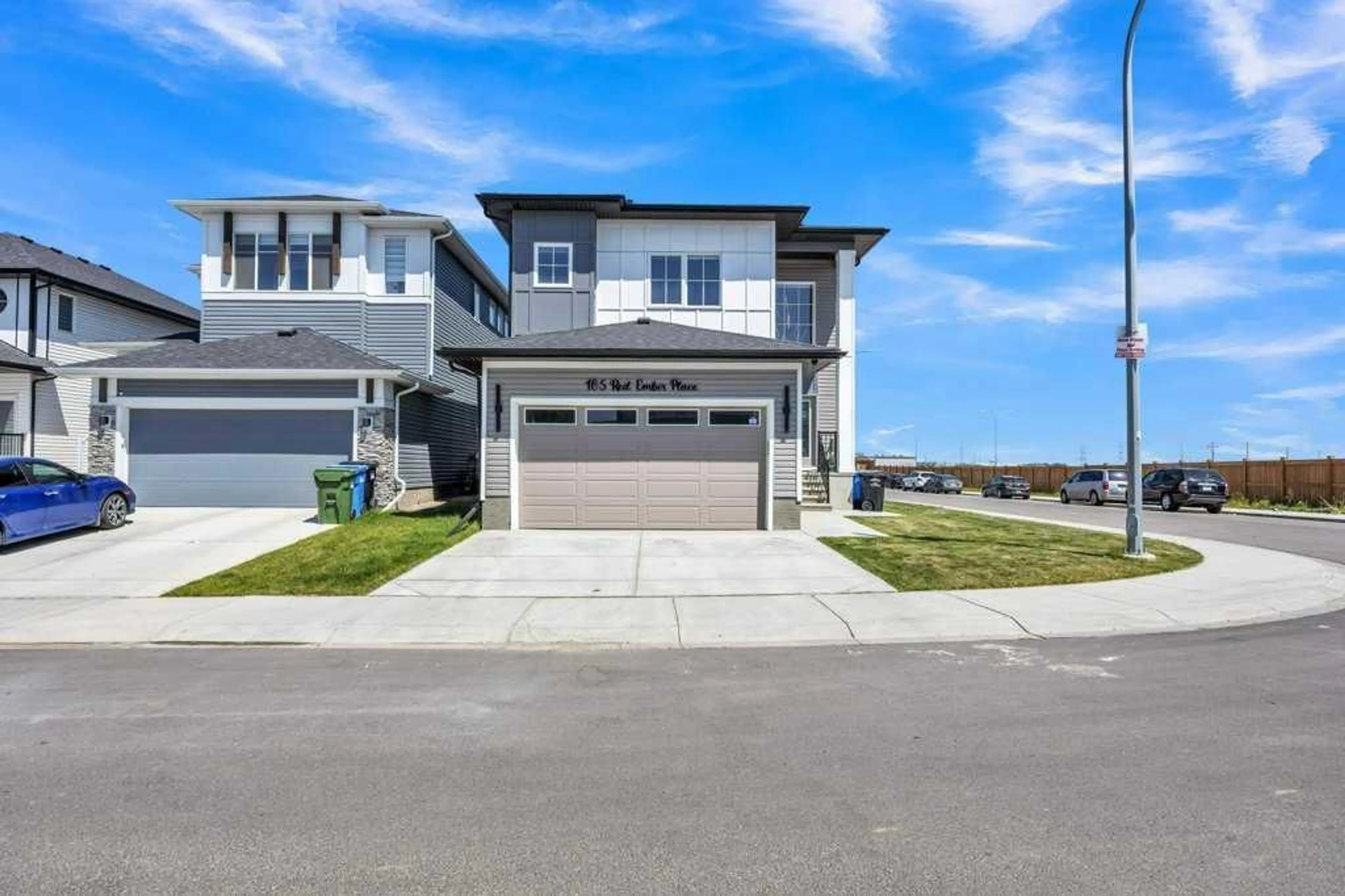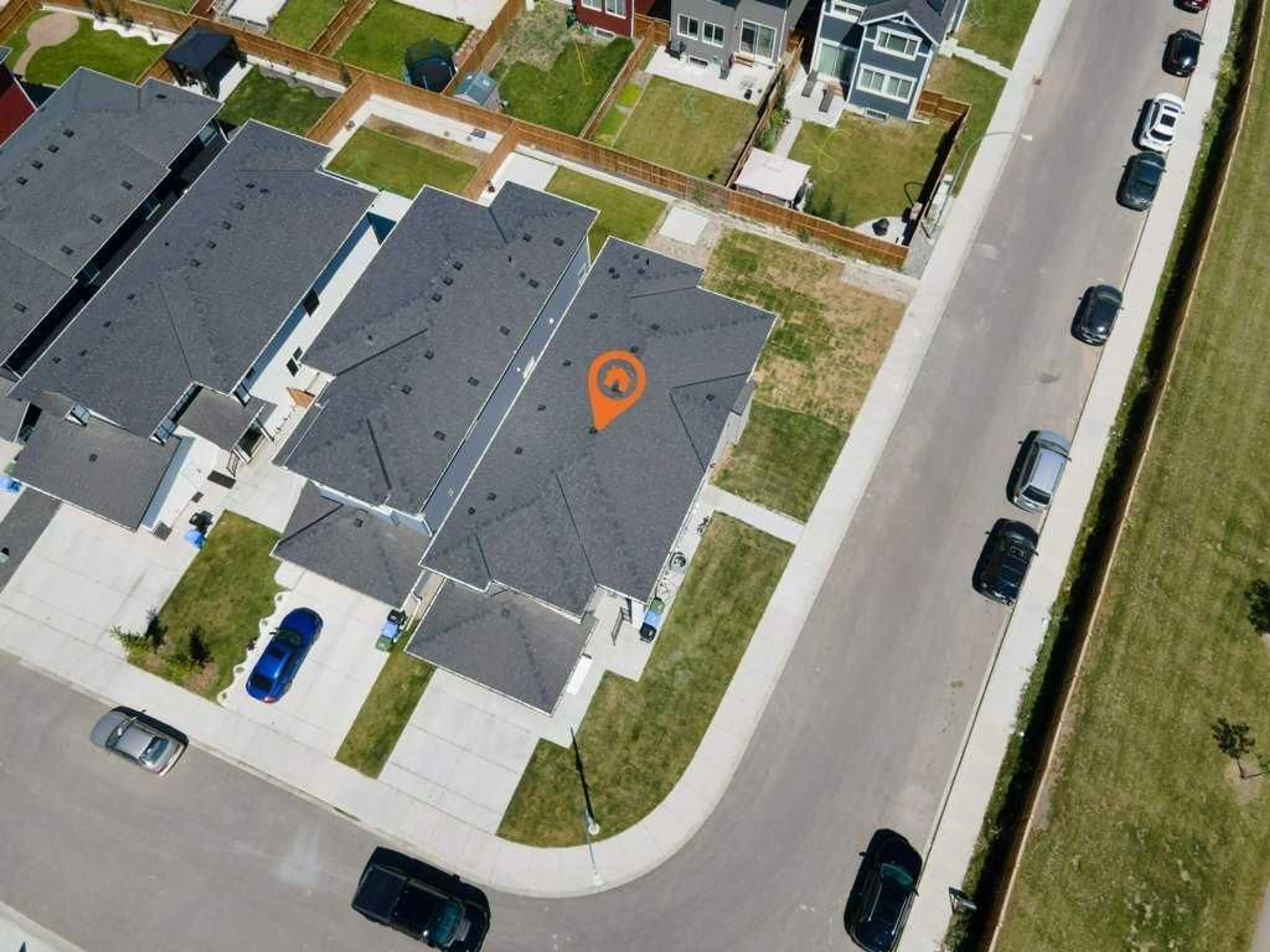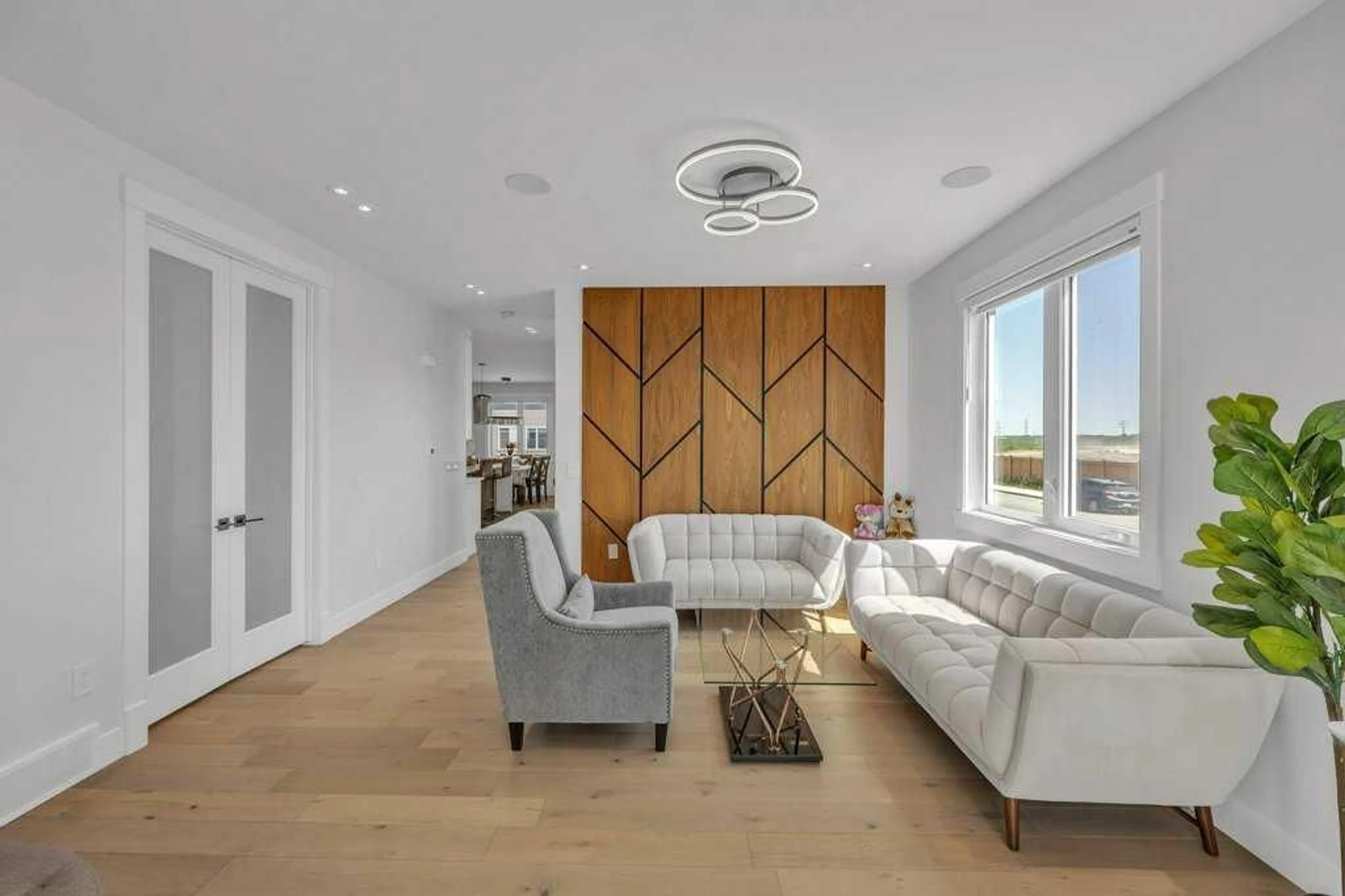185 Red Embers Pl, Calgary, Alberta T3N 1V4
Contact us about this property
Highlights
Estimated ValueThis is the price Wahi expects this property to sell for.
The calculation is powered by our Instant Home Value Estimate, which uses current market and property price trends to estimate your home’s value with a 90% accuracy rate.$925,000*
Price/Sqft$404/sqft
Days On Market13 days
Est. Mortgage$4,724/mth
Maintenance fees$126/mth
Tax Amount (2024)$5,685/yr
Description
Welcome to this stunning corner house in the highly desirable Redstone community. This fully loaded home features a legal basement suite, 6 bedrooms, 5 full bathrooms, a spice kitchen, an open-to-below foyer, two living areas, full landscaping, central air-conditioning, high-end electrical fixtures including chandeliers, all on a spacious conventional pie lot. Upon entering, you're greeted by a grand open-to-below area that leads to a large living room with a beautiful feature wall. Across from it is a large den with translucent French doors, perfect for use as a bedroom for parents, complete with an adjacent full bathroom. The kitchen, the heart of this home, boasts a massive granite waterfall island with built-in appliances, complemented by a spice kitchen for added luxury and convenience. A spacious family area with an entertainment wall and elegant electric fireplace is ideal for family gatherings. The large dining area opens to a deck and a landscaped backyard, perfect for summer barbecues. Upstairs, you'll find four bedrooms, including two primary bedrooms, three full bathrooms, a laundry room, and a generous bonus area overlooking the foyer. The first primary bedroom features a huge closet and a 5-piece ensuite with a rain shower. The second primary bedroom has its own walk-in closet and a 4-piece ensuite with a standing shower. The other two bedrooms share a 4-piece bathroom. The basement, accessible through a separate entrance, houses a legal suite with two bedrooms, a spacious living area, kitchen, 4-piece bathroom, and its own laundry. Don't miss the chance to live in one of the best-featured houses in the NE quadrant.
Property Details
Interior
Features
Main Floor
Foyer
10`4" x 8`3"Kitchen
12`4" x 14`7"Spice Kitchen
11`8" x 7`1"Family Room
14`8" x 13`9"Exterior
Features
Parking
Garage spaces 2
Garage type -
Other parking spaces 2
Total parking spaces 4
Property History
 50
50


