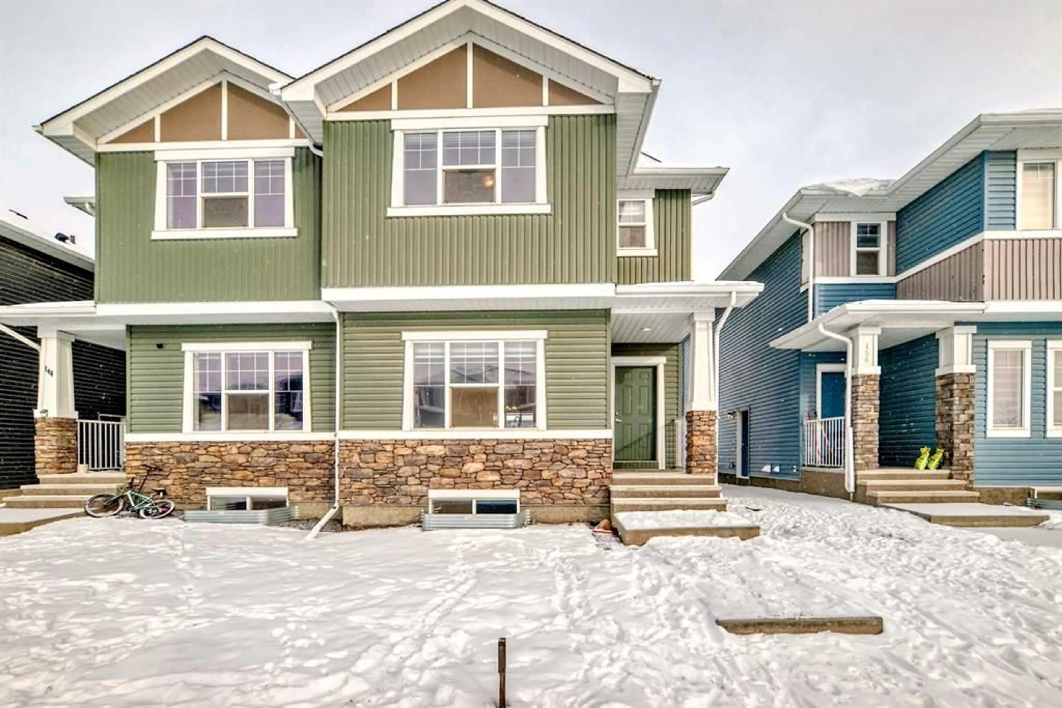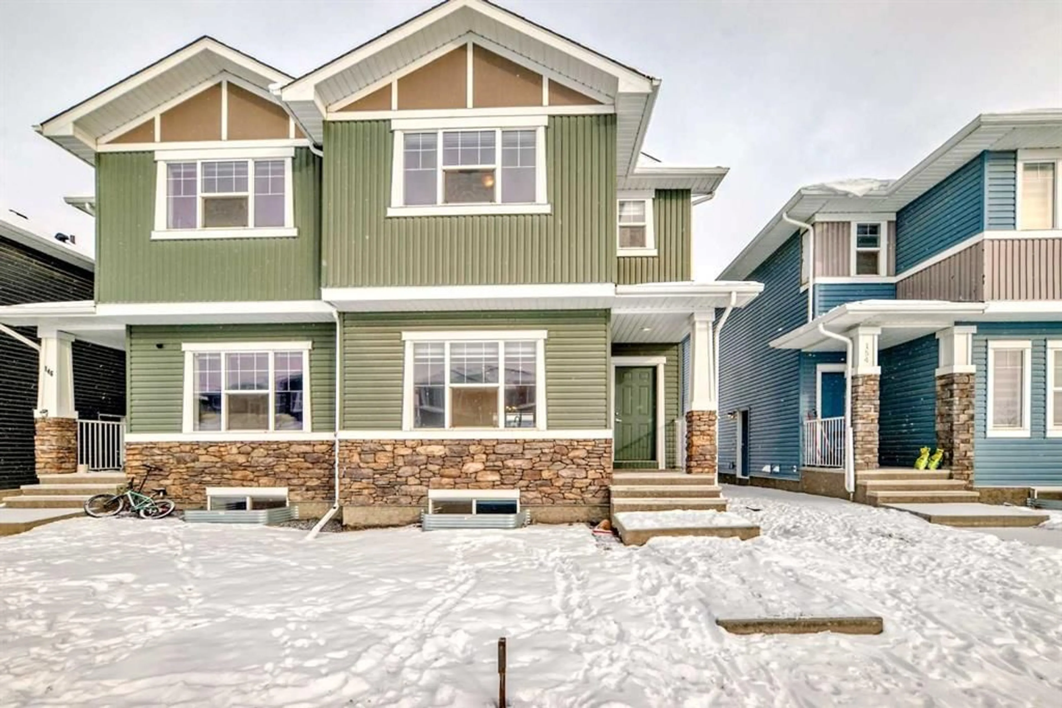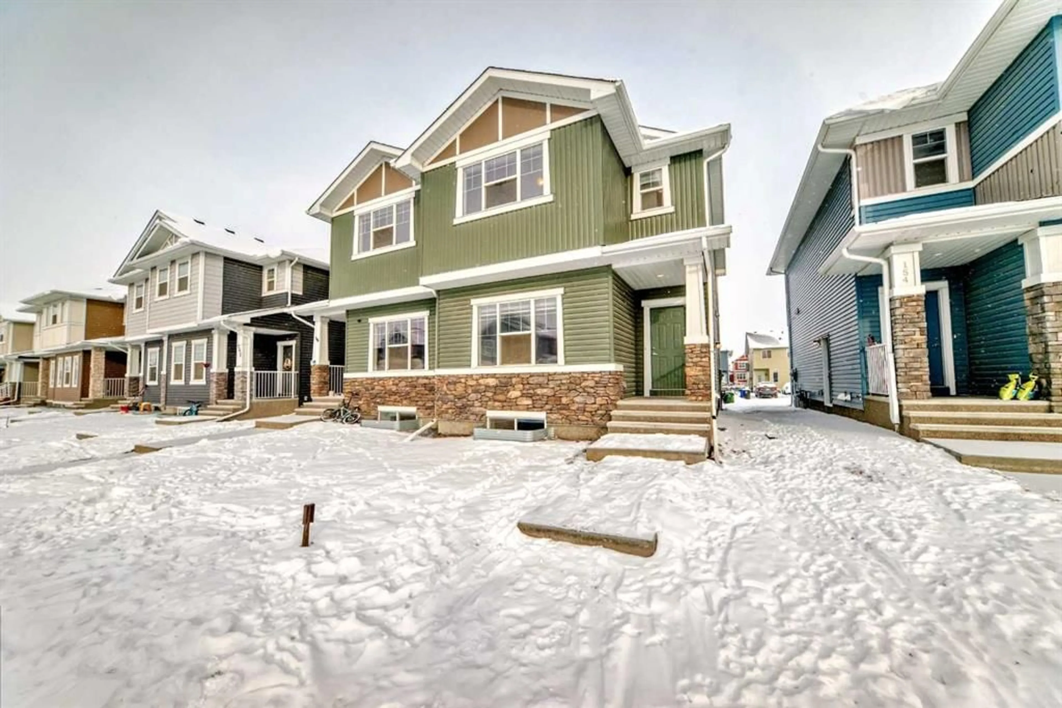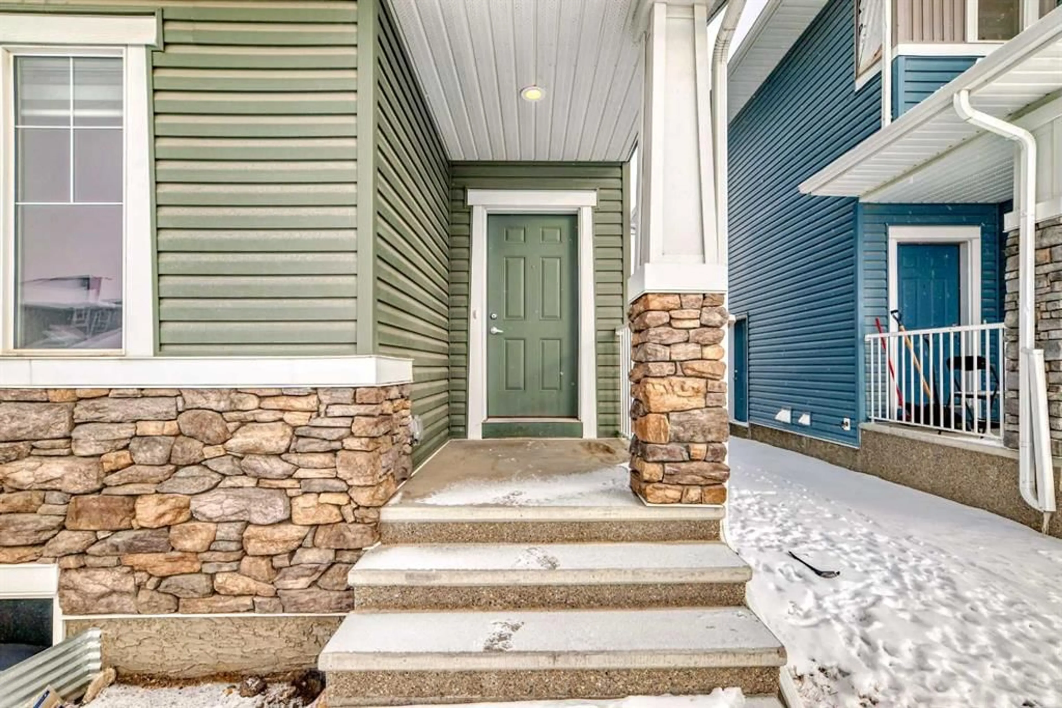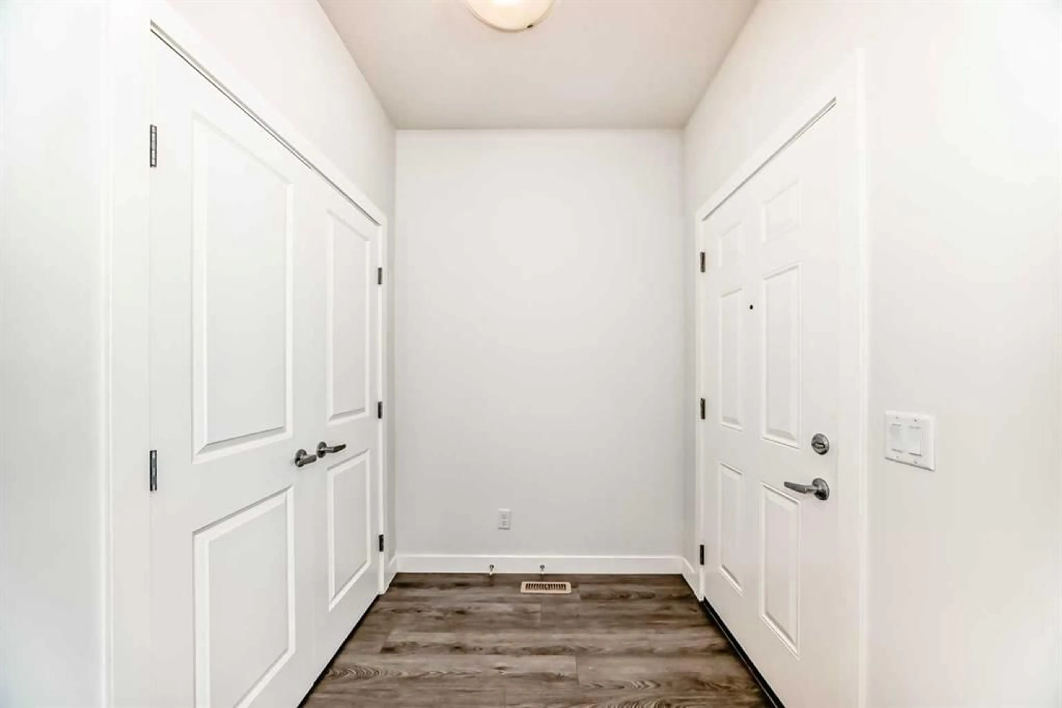150 Red Embers Common, Calgary, Alberta T3N1L2
Contact us about this property
Highlights
Estimated ValueThis is the price Wahi expects this property to sell for.
The calculation is powered by our Instant Home Value Estimate, which uses current market and property price trends to estimate your home’s value with a 90% accuracy rate.Not available
Price/Sqft$366/sqft
Est. Mortgage$2,533/mo
Maintenance fees$126/mo
Tax Amount (2024)$3,437/yr
Days On Market13 days
Description
Welcome to this beautifully designed modern semi-detached house, finished in end 2021, features 2 storeys, 3 bedrooms 2.5 baths, and spans 1610 square feet. Fully upgraded with careful consideration to every detail. Upon entering, you will be greeted by 9' ceilings on the main floor, an open concept floor plan, LVP flooring throughout, a soundproof sharing wall, and upper floor laundry. The main floor is filled with natural light flowing through large windows, and the luxurious kitchen showcases an island, sleek modern countertops, and stainless steel appliances. The dining room overlooks both the kitchen and the living room. Completing this level is a mudroom and access to the backyard. Moving to the upper floor, you will find the primary retreat, which offers a spacious ensuite and a walk-in closet. Additionally, there are 2 more generously sized bedrooms, a bathroom, and convenient upper floor laundry equipped with a front load washer and dryer. The house features updated lighting and flooring throughout. The unfinished basement has a separate side door entrance. The property offers quick access to , Stoney Trail, Metis Trail. It is conveniently located just minutes away from the airport, shopping centers, and Cross Iron Mills Mall.
Property Details
Interior
Features
Main Floor
Entrance
5`10" x 6`2"Living Room
13`10" x 12`11"Kitchen
13`4" x 11`10"Dining Room
11`10" x 10`10"Exterior
Features
Parking
Garage spaces -
Garage type -
Total parking spaces 2
Property History
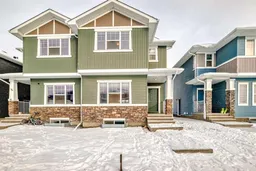 42
42
