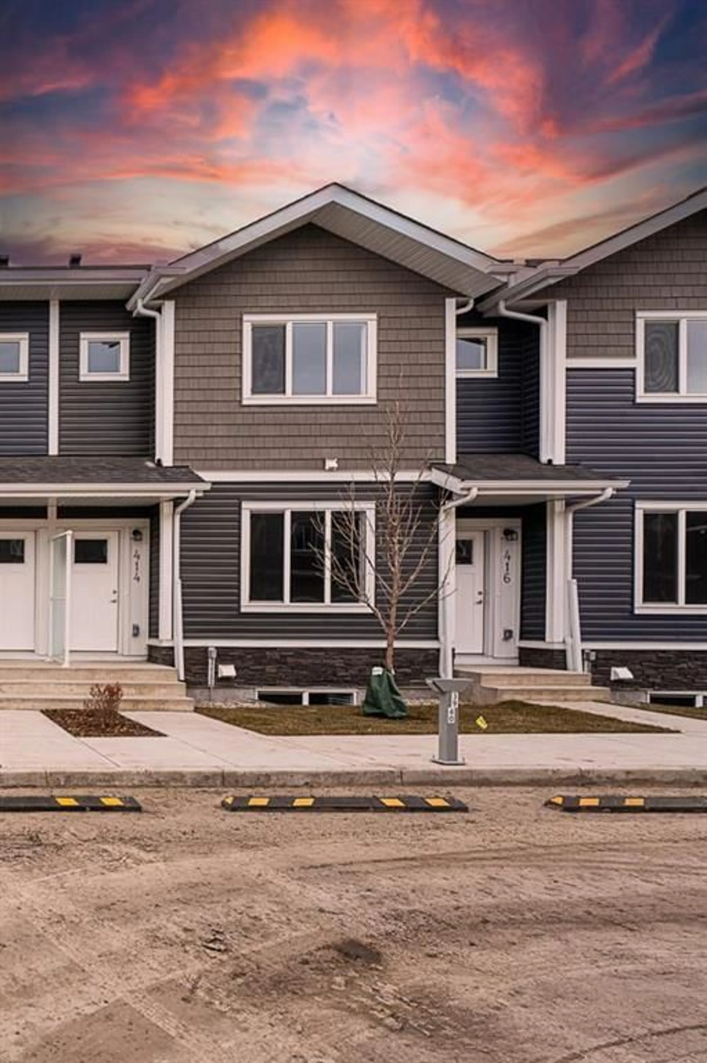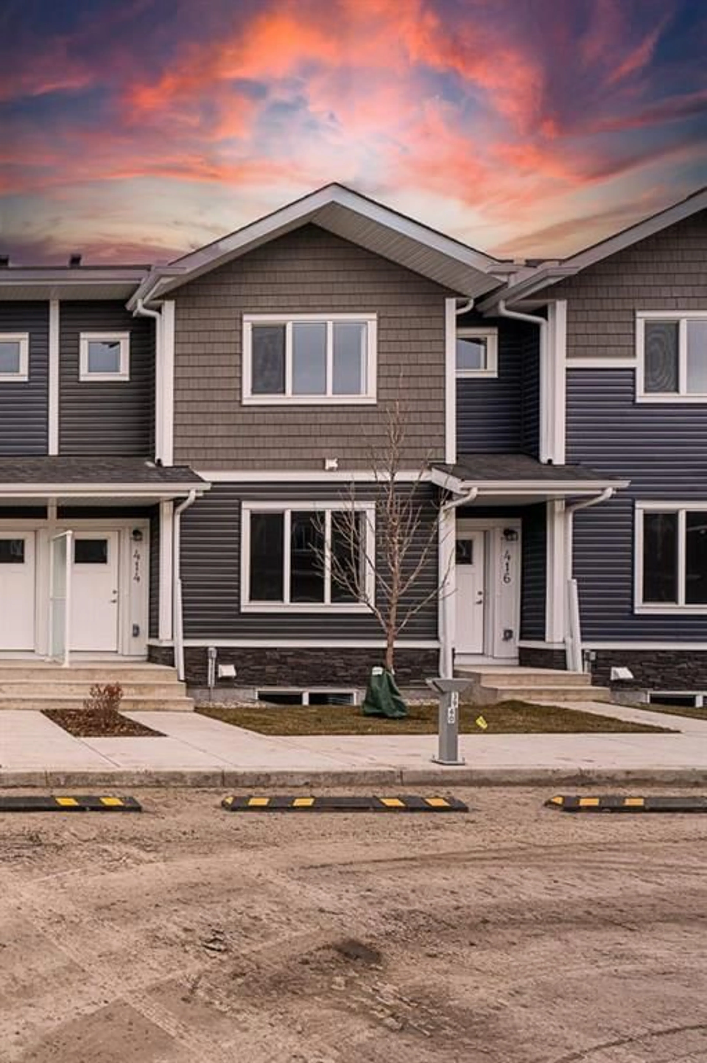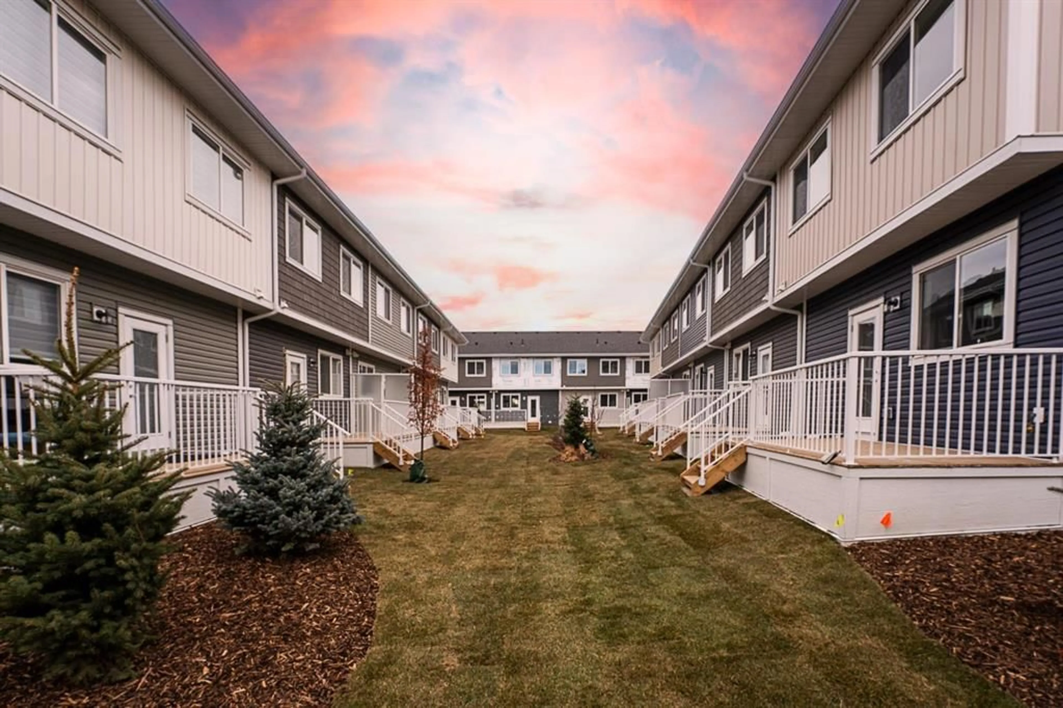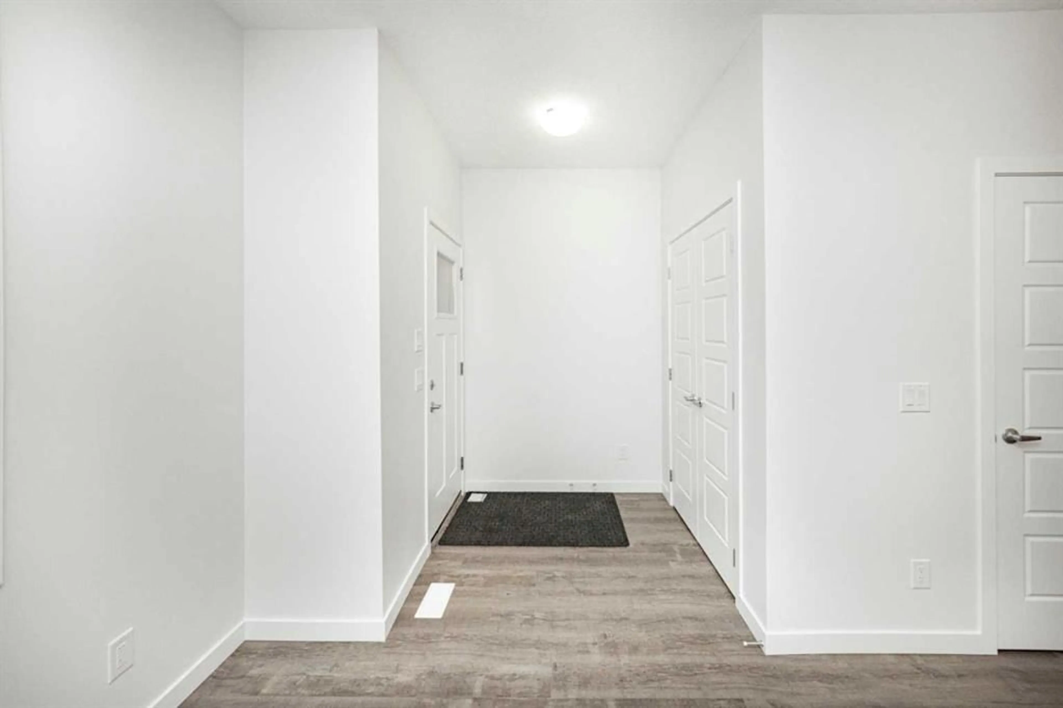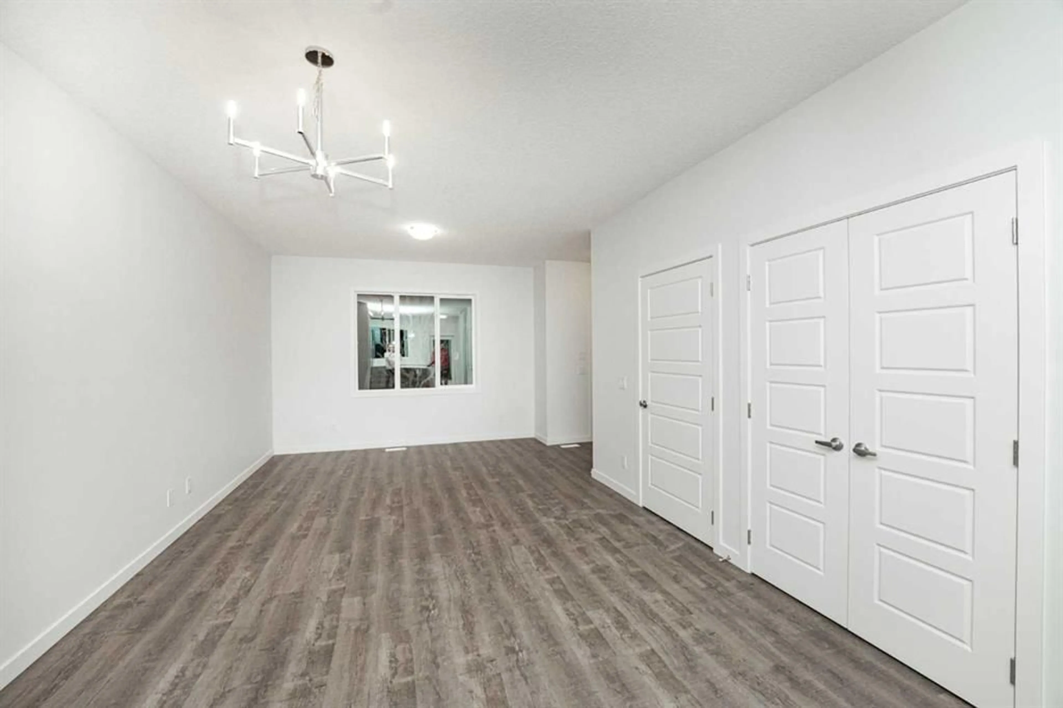137 Red Embers Link #414, Calgary, Alberta T3N 2G4
Contact us about this property
Highlights
Estimated ValueThis is the price Wahi expects this property to sell for.
The calculation is powered by our Instant Home Value Estimate, which uses current market and property price trends to estimate your home’s value with a 90% accuracy rate.Not available
Price/Sqft$383/sqft
Est. Mortgage$1,890/mo
Maintenance fees$184/mo
Tax Amount (2024)$658/yr
Days On Market17 days
Description
Welcome to this brand-new 3-bedroom, 2.5-bathroom townhouse in a vibrant, family-friendly community. Ideal for families, professionals, or first-time buyers, this home seamlessly blends modern style and practicality. The open-concept main floor is bright and inviting, featuring a cozy living room, a central dining area, and a chef-inspired kitchen with sleek quartz countertops, a subway tile backsplash, stainless steel appliances, and a spacious island with breakfast bar seating. A convenient powder room completes this level. Upstairs, the primary suite boasts a walk-in closet and a private 3-piece ensuite. Two additional well-sized bedrooms share a stylish 4-piece bathroom, and the laundry is conveniently located on this floor. The unfinished basement offers endless possibilities for future customization, with roughed-in plumbing for a bathroom. It's waiting for your personal touch! Enjoy the low-maintenance back deck and the added bonus of a parking stall right in front of the unit. Located close to schools, parks, shopping, and major roads, you're just minutes from Cross Iron Mills, Costco, and the airport. This home is move-in ready with upgraded appliances. Don’t miss out—book your showing with your favorite Realtor today!
Property Details
Interior
Features
Main Floor
Living Room
12`5" x 10`4"Kitchen
14`9" x 11`5"Dining Room
12`3" x 9`3"2pc Bathroom
5`0" x 4`8"Exterior
Features
Parking
Garage spaces -
Garage type -
Total parking spaces 1

