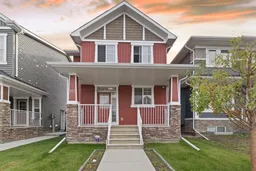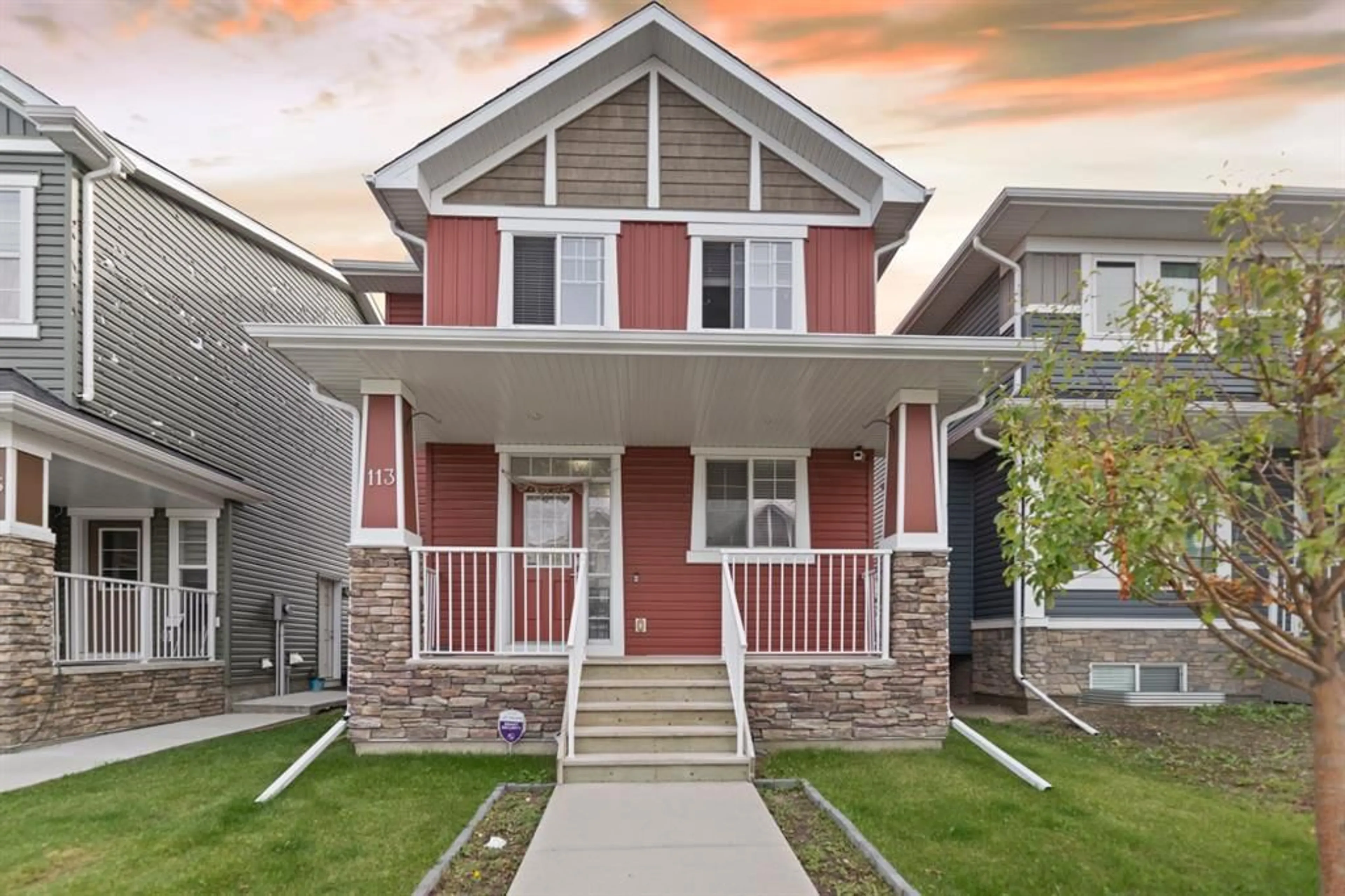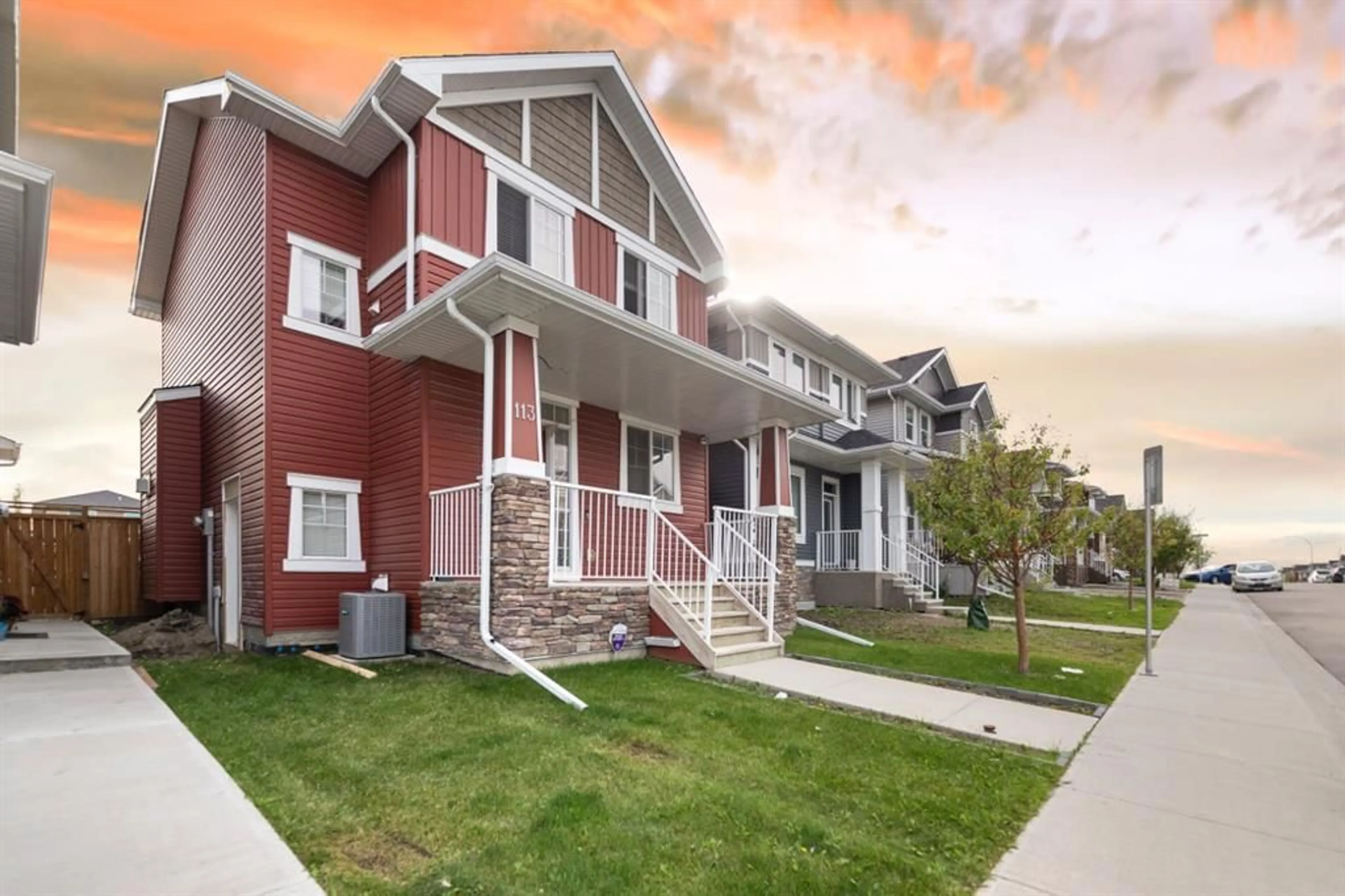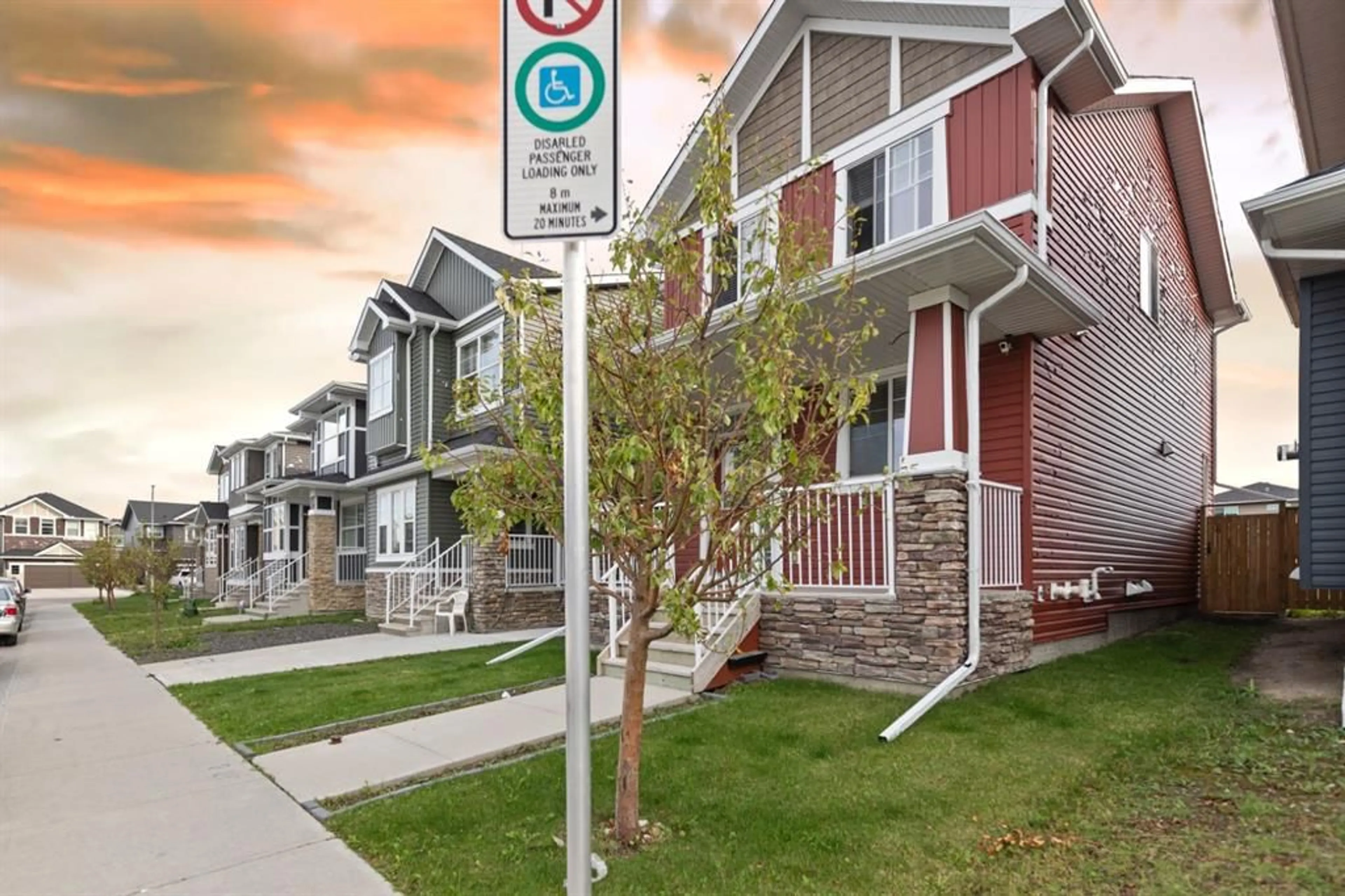113 REDSTONE Pk, Calgary, Alberta T3N0P7
Contact us about this property
Highlights
Estimated ValueThis is the price Wahi expects this property to sell for.
The calculation is powered by our Instant Home Value Estimate, which uses current market and property price trends to estimate your home’s value with a 90% accuracy rate.Not available
Price/Sqft$463/sqft
Est. Mortgage$2,748/mo
Tax Amount (2024)$3,311/yr
Days On Market64 days
Description
BACK IN MARKET DUE TO FINANCING.WELCOME To Westpine built by Broadview Homes. This home offers numerous upgrades & features which include: 11' 6" X 8' deck, hardwood, tile, granite throughout, 9' ceilings main floor, Stainless Steel Appliances, blind package, knock down ceilings, south facing back yard & much more. The main floor features a 2pc bath, den, good size kitchen that offers an island, pantry & nook that as access to the south facing deck/yard, there is also a spacious great room with floor to ceiling tile gas fireplace. The upper level features a 4pc bath, laundry area & 3 good size bedrooms. The master bedroom offers a walk in closet & full en suite. The lower level basement illegal suite including 1 bedroom , bathroom and kitchen . This home offers neutral colors throughout & is close to green spaces, bus, shopping & easy access to Stoney & Deerfoot.
Property Details
Interior
Features
Basement Floor
4pc Bathroom
7`11" x 4`11"Kitchen
12`0" x 8`5"Furnace/Utility Room
7`11" x 6`7"Living Room
11`1" x 9`11"Exterior
Features
Parking
Garage spaces 2
Garage type -
Other parking spaces 0
Total parking spaces 2
Property History
 32
32


