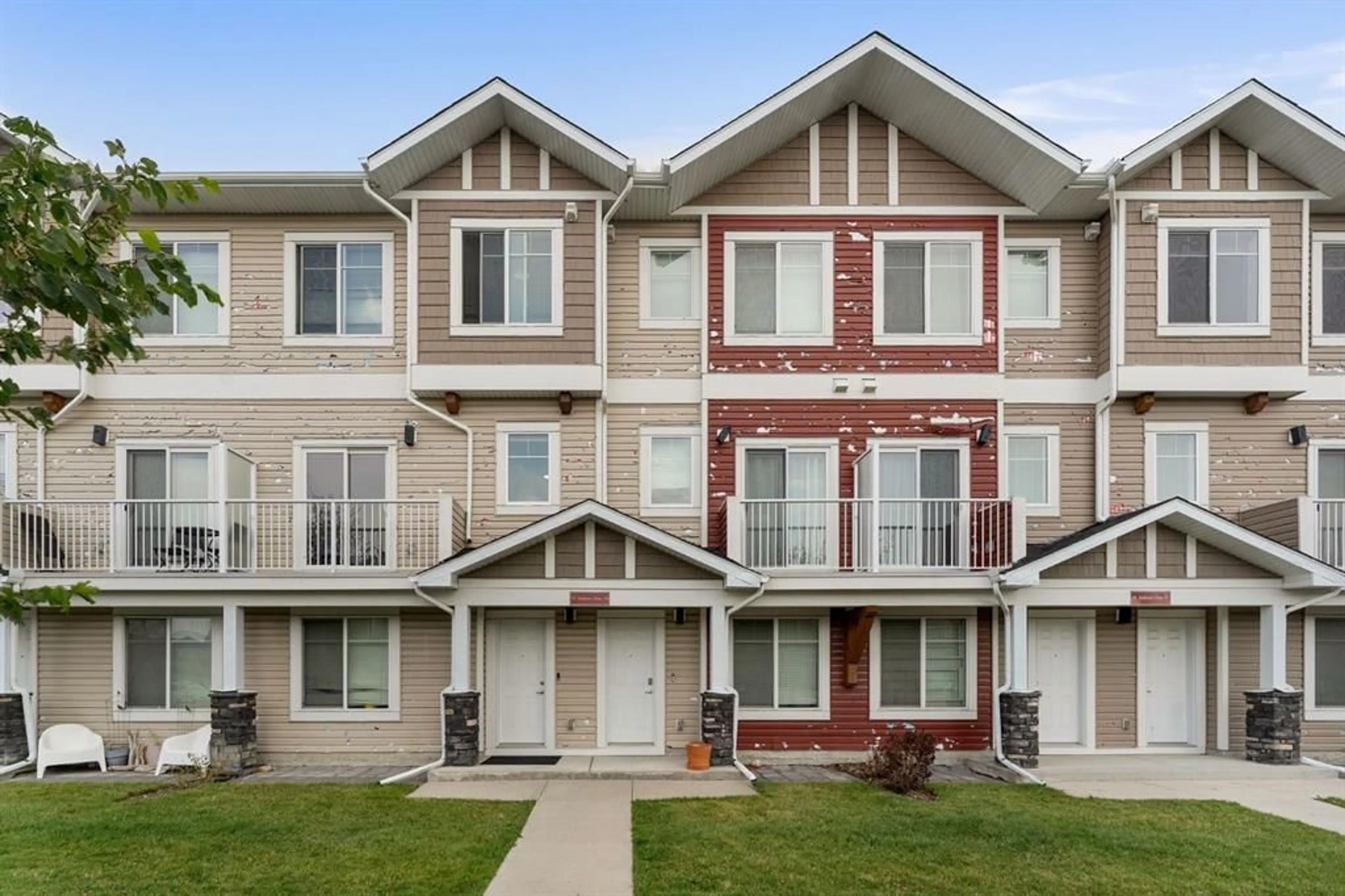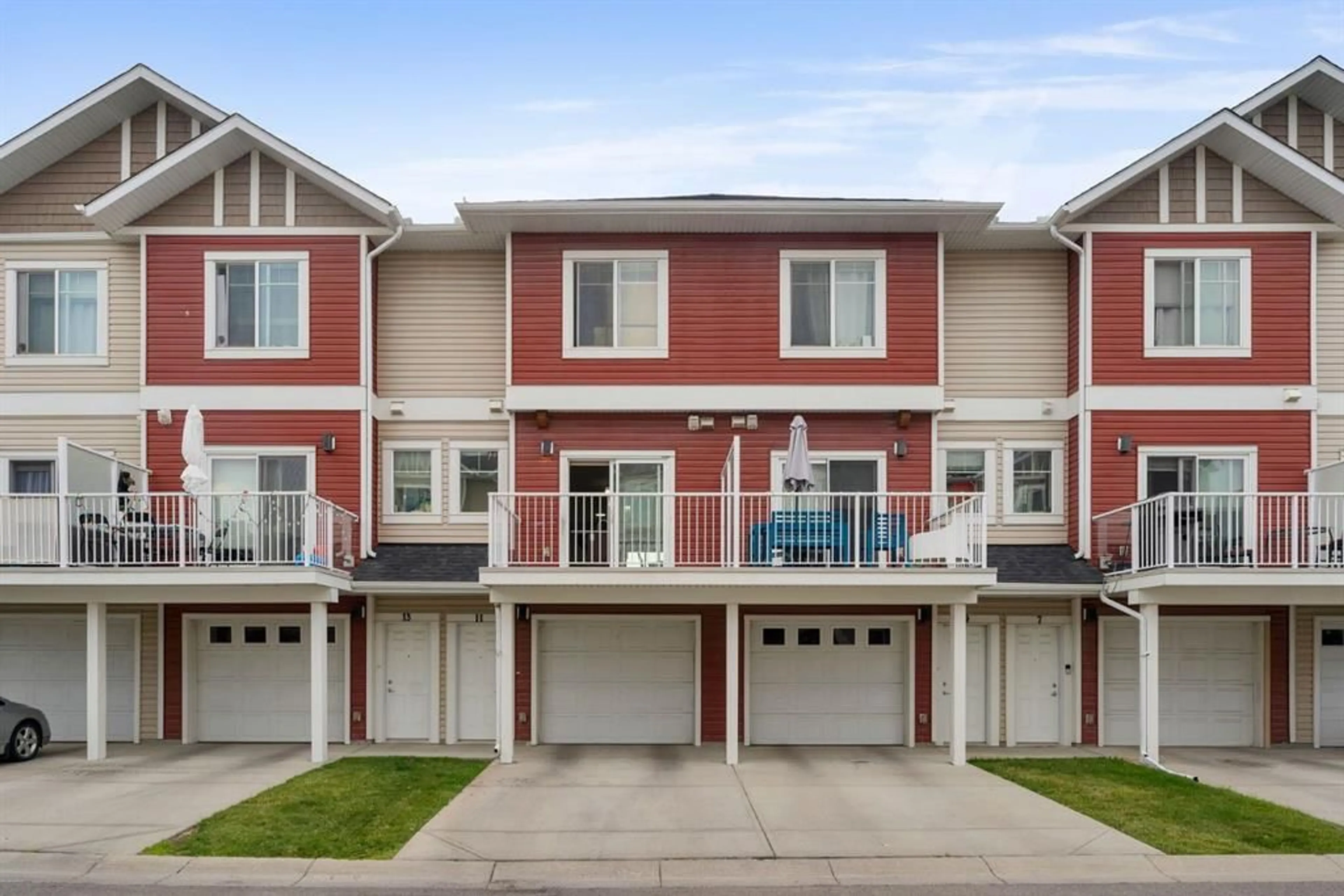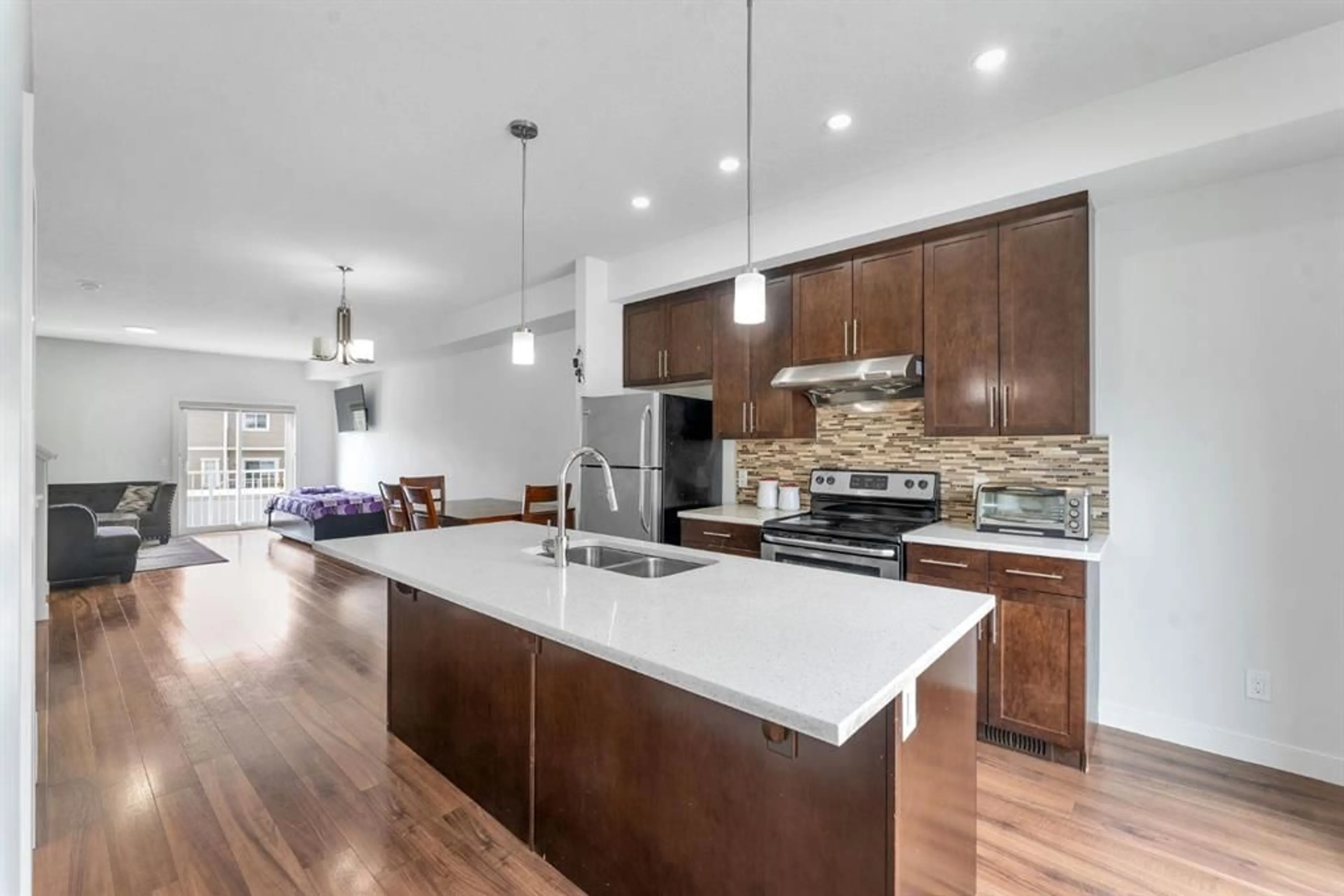11 Redstone Cir, Calgary, Alberta T3N 0M8
Contact us about this property
Highlights
Estimated ValueThis is the price Wahi expects this property to sell for.
The calculation is powered by our Instant Home Value Estimate, which uses current market and property price trends to estimate your home’s value with a 90% accuracy rate.Not available
Price/Sqft$340/sqft
Est. Mortgage$1,932/mo
Maintenance fees$357/mo
Tax Amount (2023)$1,827/yr
Days On Market46 days
Description
Come and discover this Immaculate 3 Bedroom, 2.5 bath Townhome nestled in the highly sought-after community of Redstone. This beautiful home features a double tandem garage, providing ample amount of parking and storage space. The main floor boasts an open floor concept, a spacious living area and dining area, with a convenient 2 piece washroom on the main floor. The kitchen is a chef's delight with quartz countertops, stainless steel appliances and elegant cabinetry. Upstairs, the primary bedroom is generously sized with its own ensuite offering the highest level of comfort and convenience. This large, inviting bathroom are your private retreats, meticulously designed with modern finishes that exude a sense of calm and relaxation. The laundry area is conveniently located within the unit, making household chores a breeze. There are numerous big size windows in the entire house offering ample amount of natural sunlight. Just steps away from the bus stop this property is one of the most desirable location for easy transit access. Proximity to Future School Site, a perfect choice for families planning for the future. This home is perfect for those seeking both style, comfort, and convenience. Most recent work done - NEW PAINT, NEW RUG, NEW POD Lights in entire house. With its prime location and desirable features, properties like this don't stay on the market for long. Located close to shopping malls, and just 10 minutes from the Airport, Cross Iron Mills, and minutes away from Stoney Trail. This home offers both luxury and convenience in a sought-after neighbourhood. Call you favourite realtor to book a private tour!
Property Details
Interior
Features
Third Floor
Bedroom
9`6" x 8`7"4pc Bathroom
8`3" x 7`11"Bedroom - Primary
12`4" x 13`1"Bedroom
10`6" x 8`4"Exterior
Features
Parking
Garage spaces 2
Garage type -
Other parking spaces 0
Total parking spaces 2
Property History
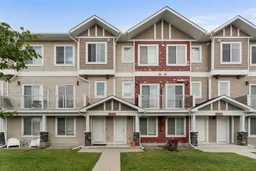 26
26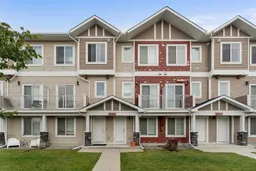 25
25
