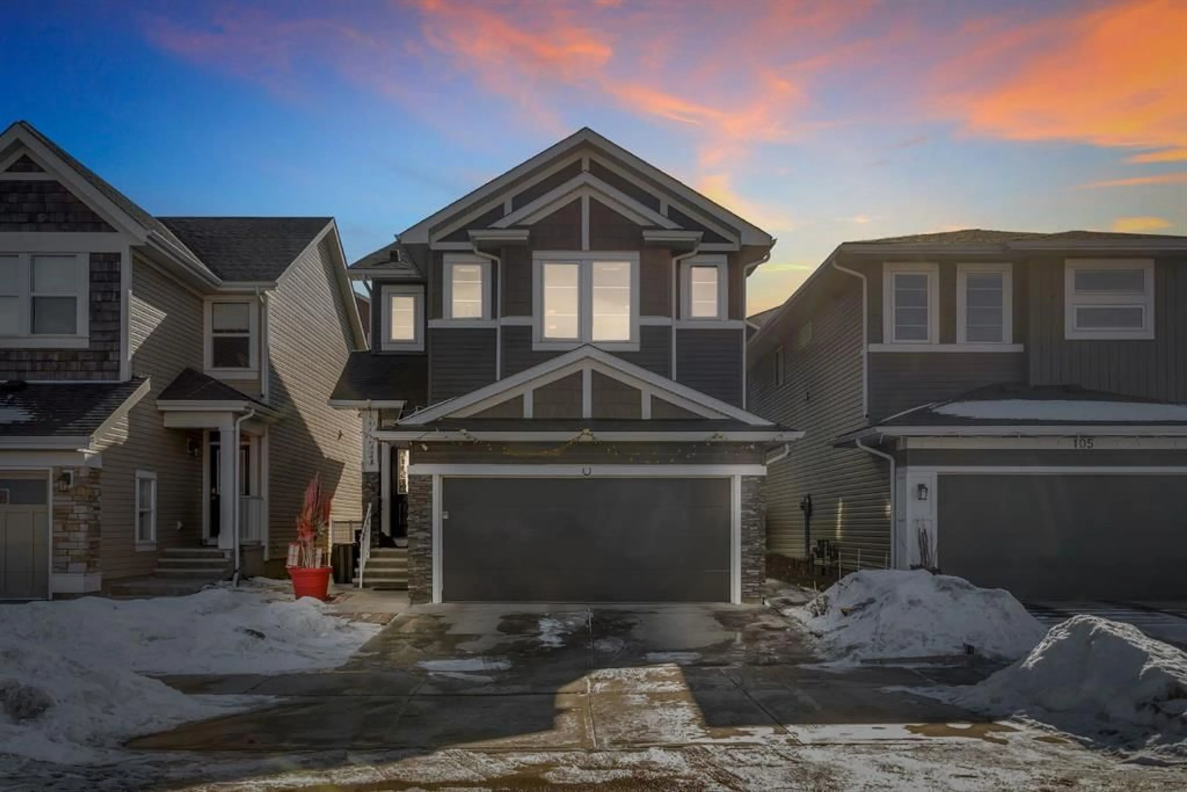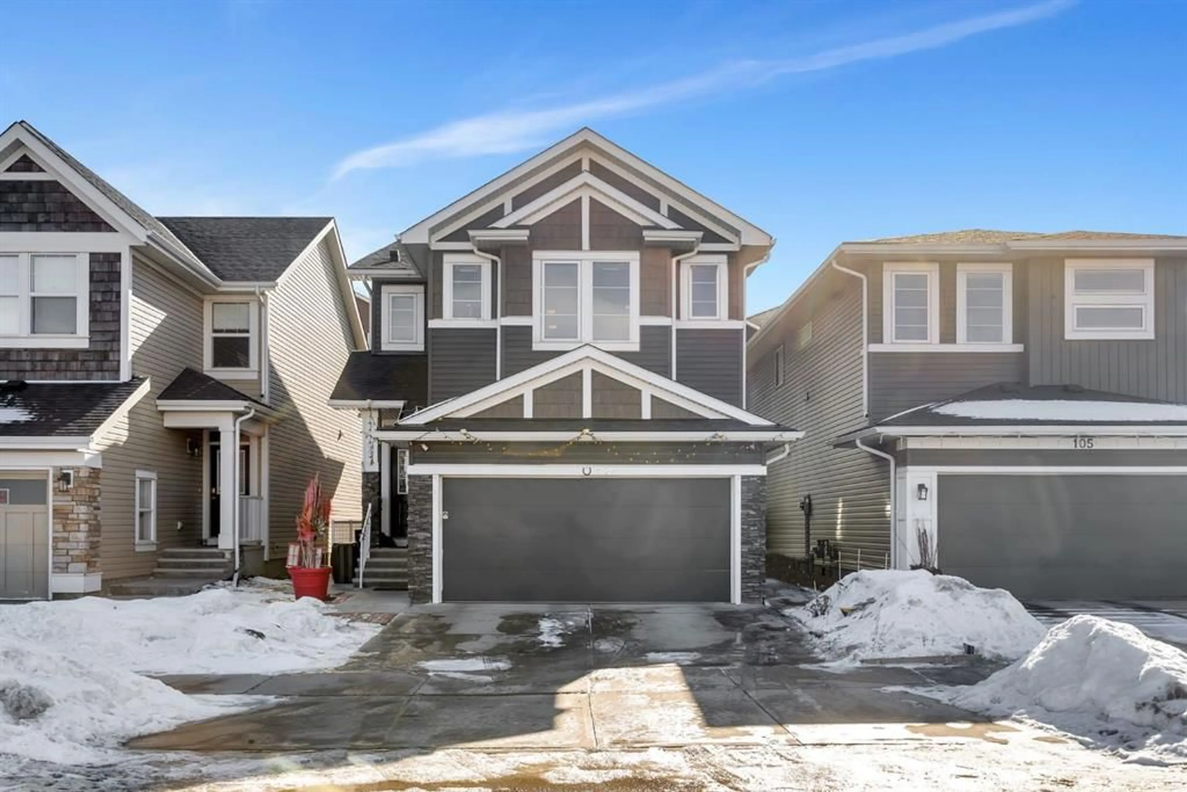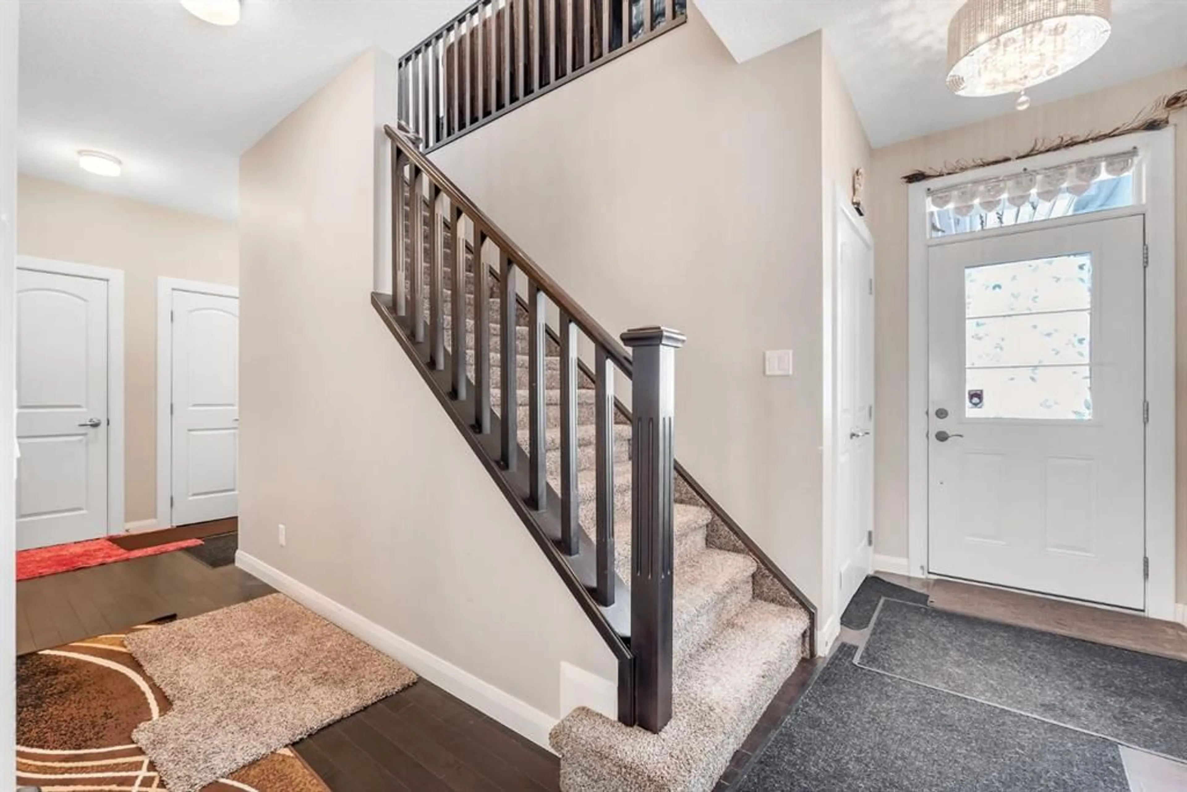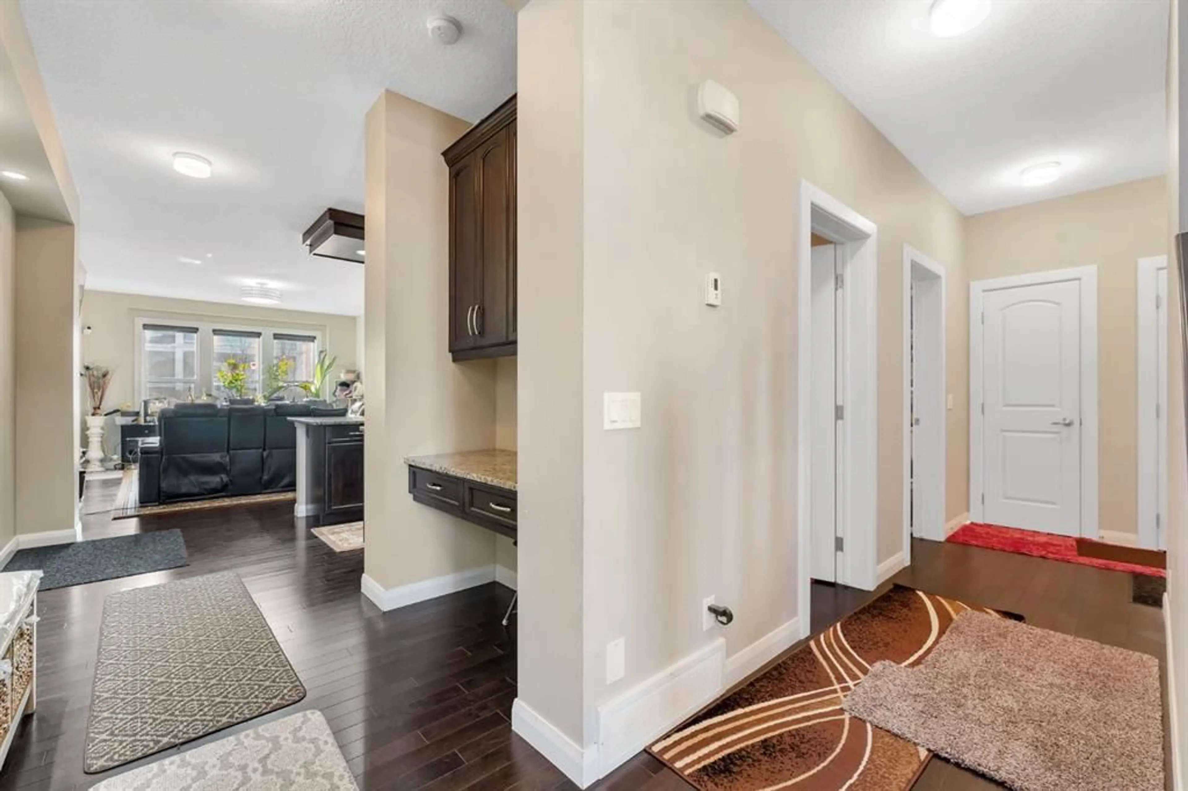109 Redstone Dr, Calgary, Alberta T3N 0N2
Contact us about this property
Highlights
Estimated ValueThis is the price Wahi expects this property to sell for.
The calculation is powered by our Instant Home Value Estimate, which uses current market and property price trends to estimate your home’s value with a 90% accuracy rate.Not available
Price/Sqft$357/sqft
Est. Mortgage$3,435/mo
Maintenance fees$126/mo
Tax Amount (2024)$4,669/yr
Days On Market86 days
Description
Welcome to this modern and functional home showcasing numerous upgrades. The main floor features hardwood throughout, 9' ceilings, quartz countertops, stainless steel appliances, under-cabinet lighting in the kitchen, and a striking floor-to-ceiling tiled fireplace. The layout includes a 2-piece bathroom, a spacious living room with a fireplace, a large kitchen with plenty of counter space, an island with a breakfast bar, a walk-through pantry, and a dining nook that opens to a south-facing yard through patio doors. Upstairs, you'll find a laundry area, a 4-piece bathroom, a generous bonus room overlooking green space, and three well-sized bedrooms. The master bedroom boasts a full ensuite and a walk-in closet. The fully developed illegal basement suite, provides even more living space with a large family room, a full kitchen, a 4-piece bathroom, two additional bedrooms, and a separate laundry room. Conveniently located near green spaces, shopping, and transit, this home is in excellent condition and ready to impress!
Property Details
Interior
Features
Upper Floor
Bedroom
9`5" x 10`6"4pc Bathroom
6`2" x 12`9"5pc Ensuite bath
9`8" x 13`1"Bedroom
9`5" x 10`6"Exterior
Features
Parking
Garage spaces 2
Garage type -
Other parking spaces 2
Total parking spaces 4




