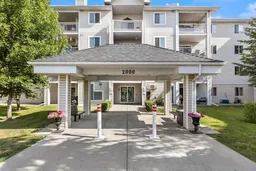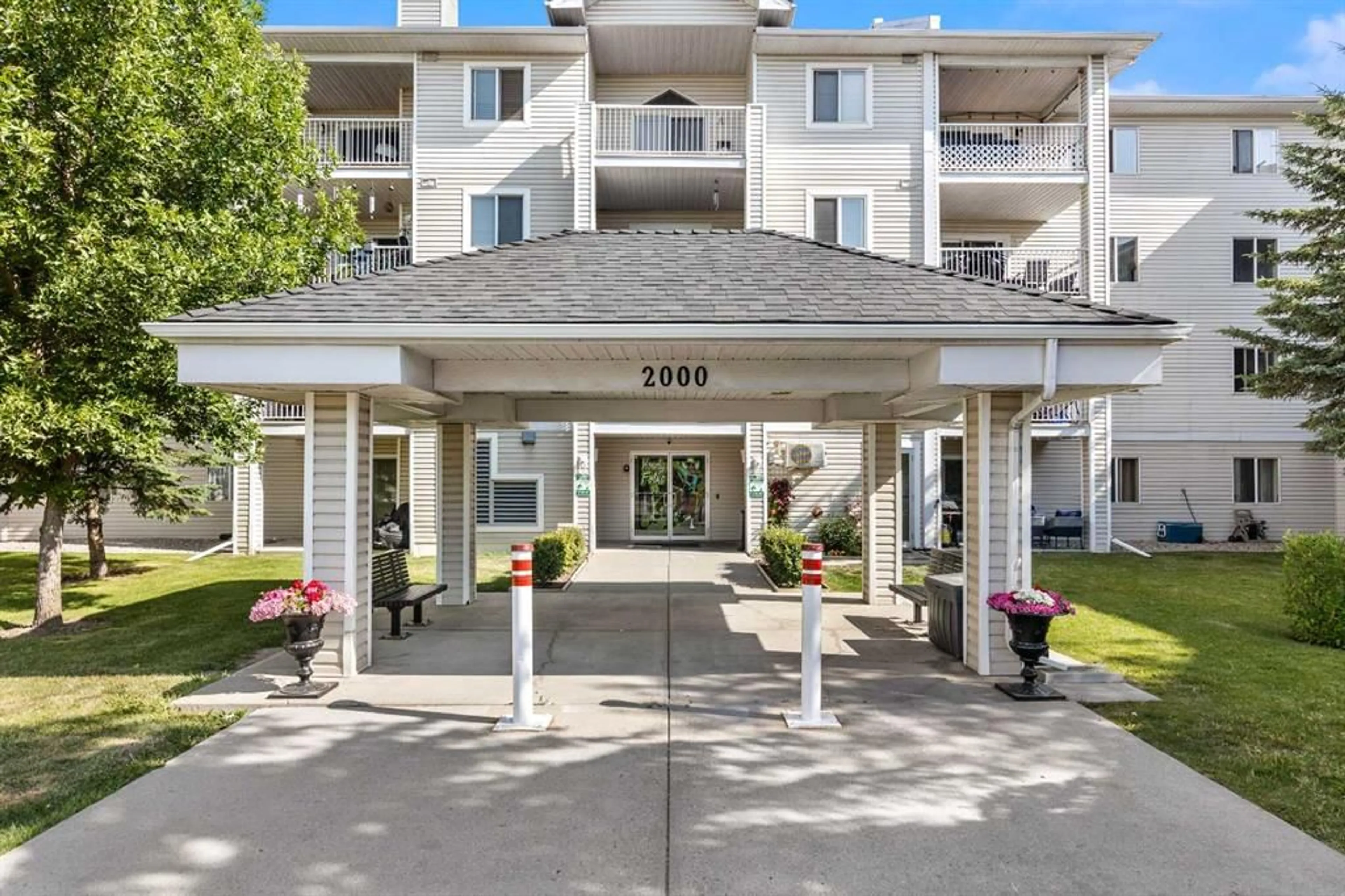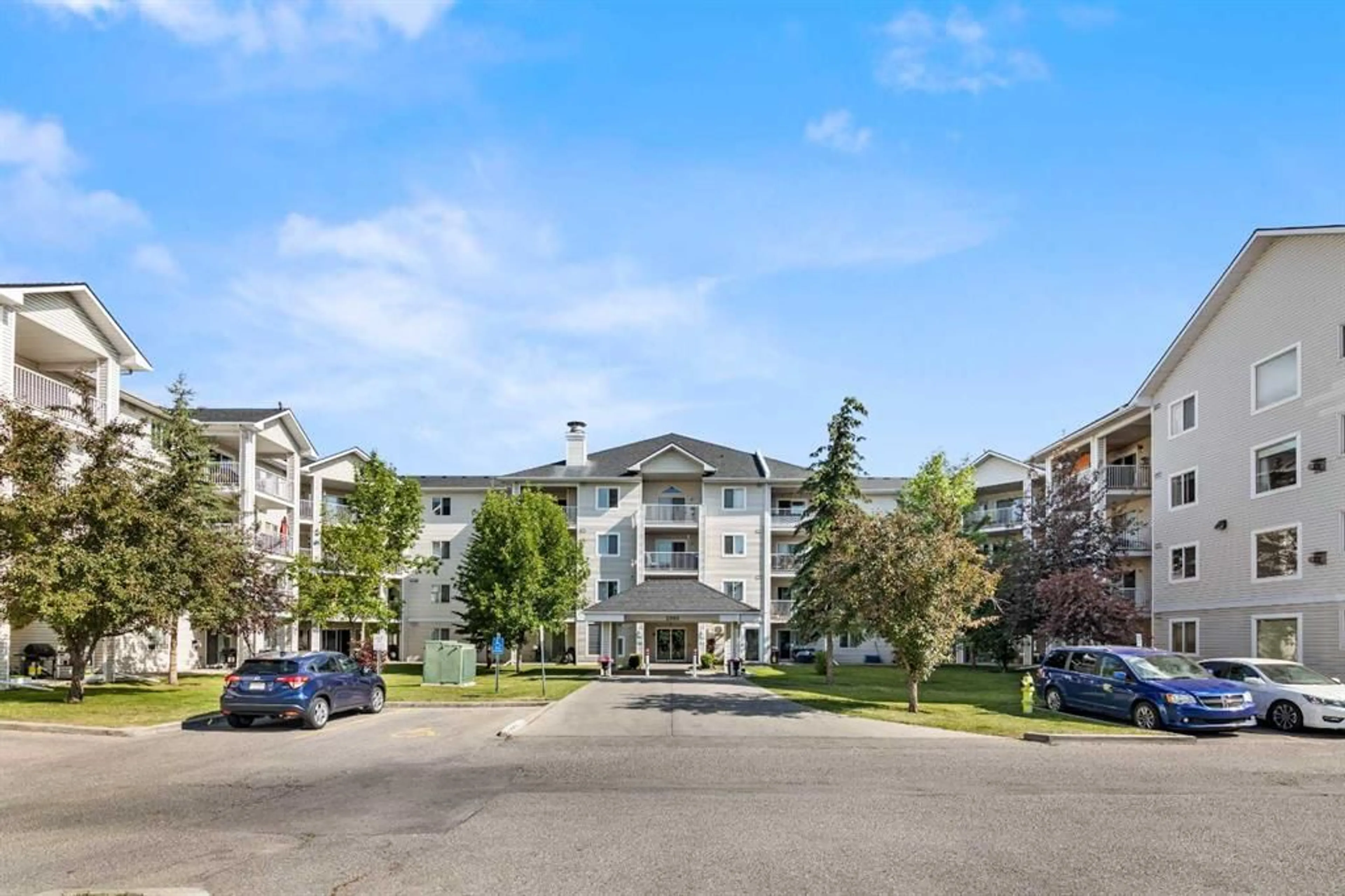6224 17 Ave #2126, Calgary, Alberta T2A 7X8
Contact us about this property
Highlights
Estimated ValueThis is the price Wahi expects this property to sell for.
The calculation is powered by our Instant Home Value Estimate, which uses current market and property price trends to estimate your home’s value with a 90% accuracy rate.$270,000*
Price/Sqft$338/sqft
Days On Market11 days
Est. Mortgage$1,417/mth
Maintenance fees$633/mth
Tax Amount (2024)$1,388/yr
Description
**975 SQ.FT. + 175 SQ.Ft. SUNROOM | 2-BED | 2-BATH | HEATED UNDERGROUND PARKING | EXTRA STORAGE** Welcome to this private and spacious main floor END UNIT with tasteful updates and a bright, open floorplan. This 2-bedroom, 2-bath home offers a seamless flow and is bathed in natural light from a large SOUTH-FACING WINDOW. It also includes an additional 175 sq.ft. ENCLOSED SUNROOM for extra living space. The MODERN KITCHEN offers plenty of storage and connects to the large dining area. Cozy up in your spacious living room in the evenings next to the GAS FIREPLACE and unwind at the end of the day in your large master bedroom featuring a WALK-IN CLOSET and 3-piece ENSUITE. You'll also find a second bedroom and 4-piece bath, providing ample space for family, guests, or a home office. Enjoy the convenience of IN-UNIT LAUNDRY and ADDITIONAL STORAGE. You'll love being next to Elliston Park, home to pathways, a playground, off-leash park, and a 20-hectare water retention pond. Plus, you'll have front row seats to the annual GLOBALFEST fireworks display! The community offers plenty of green spaces, walking paths, and nearby schools, with easy access to East Hills Shopping Centre, featuring COSTCO, Walmart, Cineplex, and a variety of retailers and restaurants. Affordable condo fees cover HEAT, WATER, and ELECTRICITY, and the property includes a TITLED UNDERGROUND PARKING stall, as well as ample visitor parking. Whether for yourself or as a great investment, this location's 15-minute drive to Downtown Calgary provides both convenience and city access. Don't miss out on this fantastic property!
Property Details
Interior
Features
Main Floor
Foyer
8`8" x 6`9"Kitchen
11`6" x 8`10"Living Room
15`6" x 12`6"Bedroom - Primary
11`4" x 14`0"Exterior
Features
Parking
Garage spaces -
Garage type -
Total parking spaces 1
Condo Details
Amenities
Elevator(s), Parking, Trash, Visitor Parking
Inclusions
Property History
 37
37

