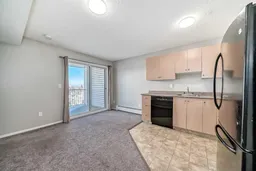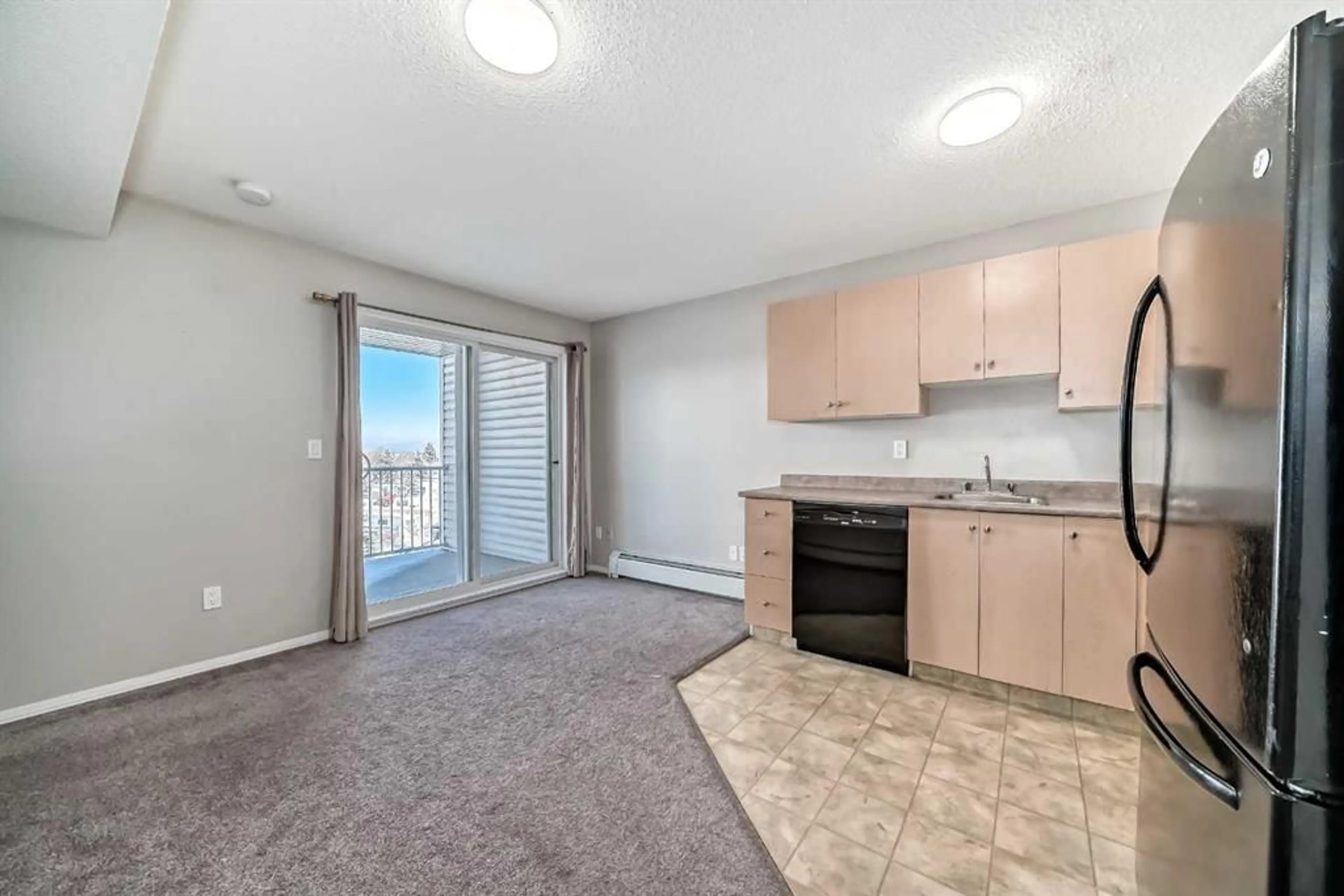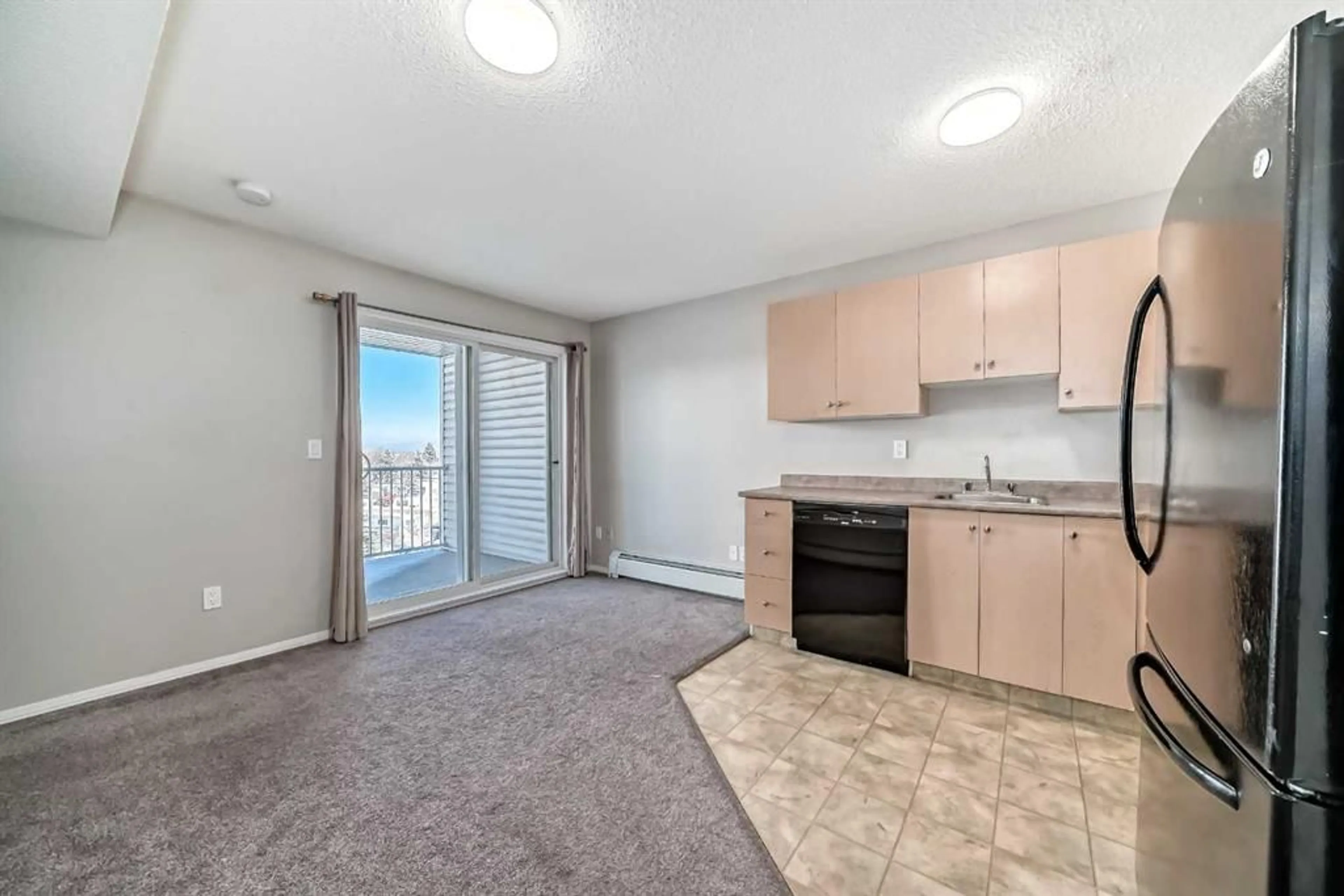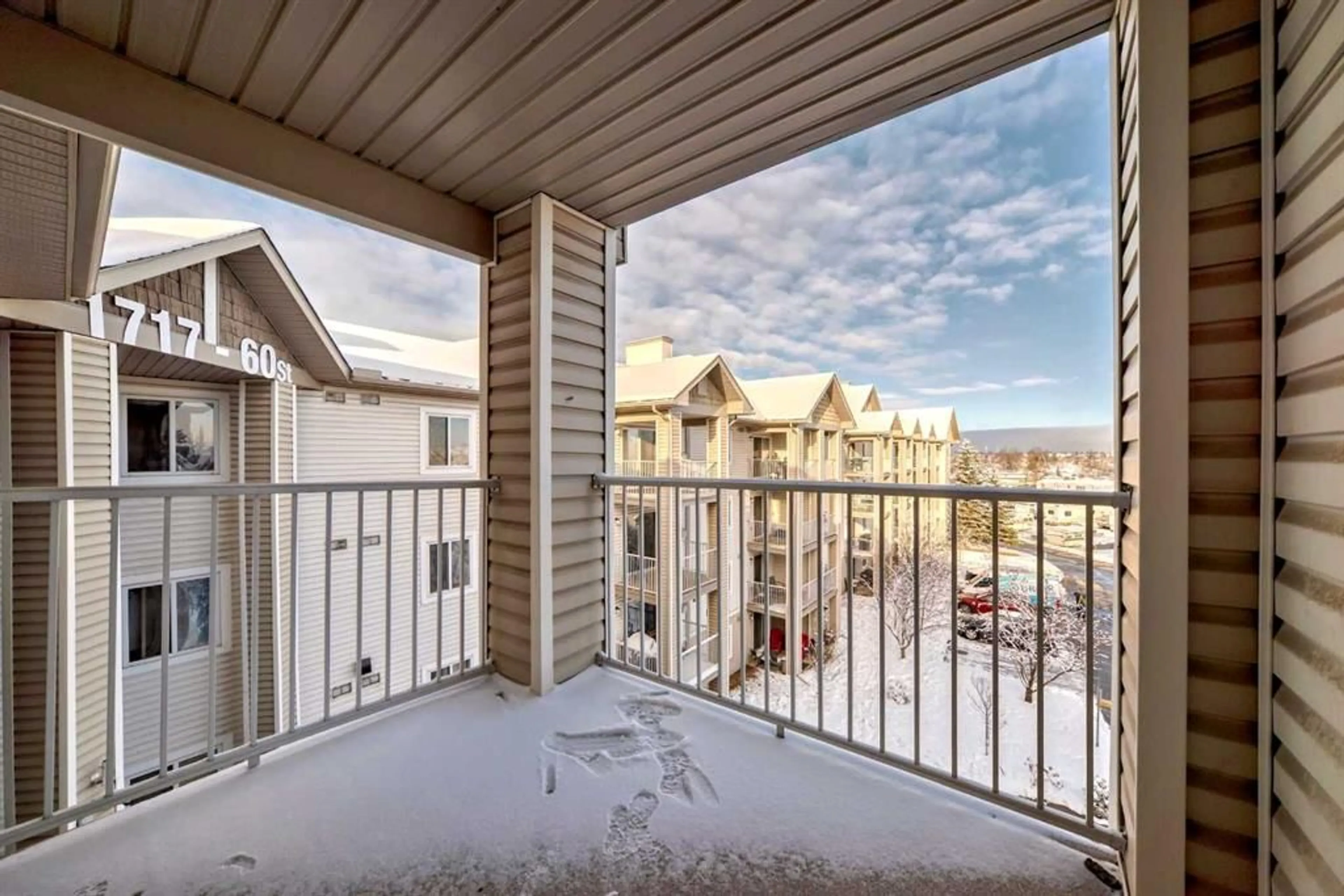1717 60 St #419, Calgary, Alberta T2A 7Y7
Contact us about this property
Highlights
Estimated ValueThis is the price Wahi expects this property to sell for.
The calculation is powered by our Instant Home Value Estimate, which uses current market and property price trends to estimate your home’s value with a 90% accuracy rate.Not available
Price/Sqft$410/sqft
Est. Mortgage$941/mo
Maintenance fees$433/mo
Tax Amount (2024)$823/yr
Days On Market1 day
Description
Discover this bright 1-bedroom + spacious den corner apartment, offering the perfect blend of comfort and convenience. Nestled on the top floor, this unit boasts an open layout, abundant natural light, and privacy. With low condo fees including electricity, it's as budget-friendly as it is stylish. It comes with newly installed carpets, light fixtures and ceiling fans. Enjoy a spacious primary bedroom with a versatile his and hers closet. Located just steps from close to all sorts of amenities such as schools, playgrounds, shopping, restaurants, grocery stores, transportation, East Hills Shopping Plazas Costco and Walmart, Stoney Trail, 17th Avenue this property is ideal for first-time buyers or savvy investors. Make it yours today – opportunities like this don’t last long!
Upcoming Open House
Property Details
Interior
Features
Main Floor
Living Room
11`3" x 11`6"Kitchen With Eating Area
11`7" x 14`10"Bedroom - Primary
8`11" x 11`2"4pc Bathroom
4`11" x 7`8"Exterior
Features
Parking
Garage spaces -
Garage type -
Total parking spaces 1
Condo Details
Amenities
Elevator(s), Garbage Chute, Parking
Inclusions
Property History
 34
34


