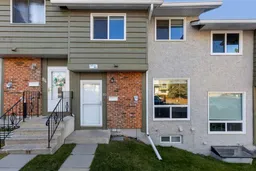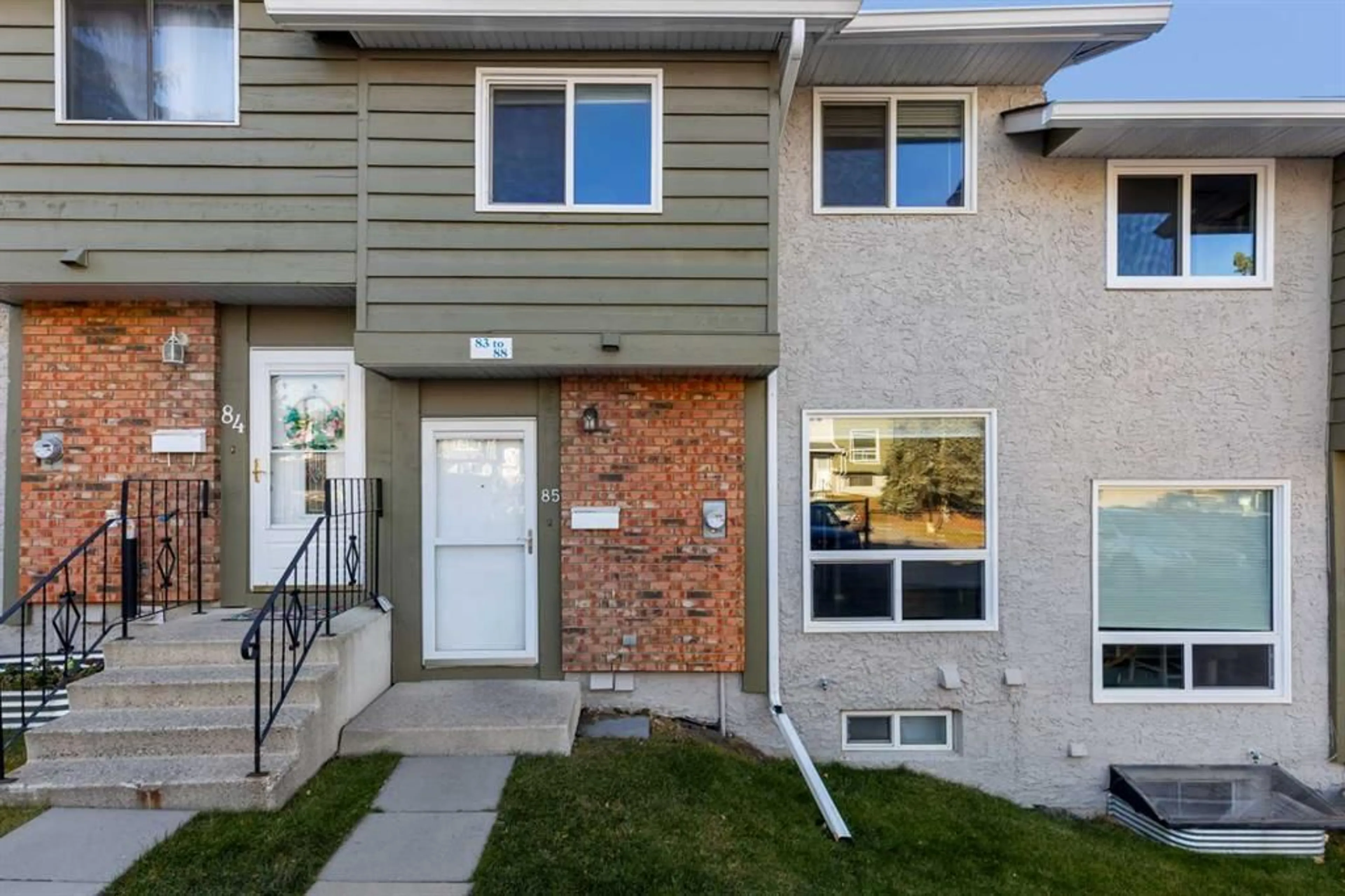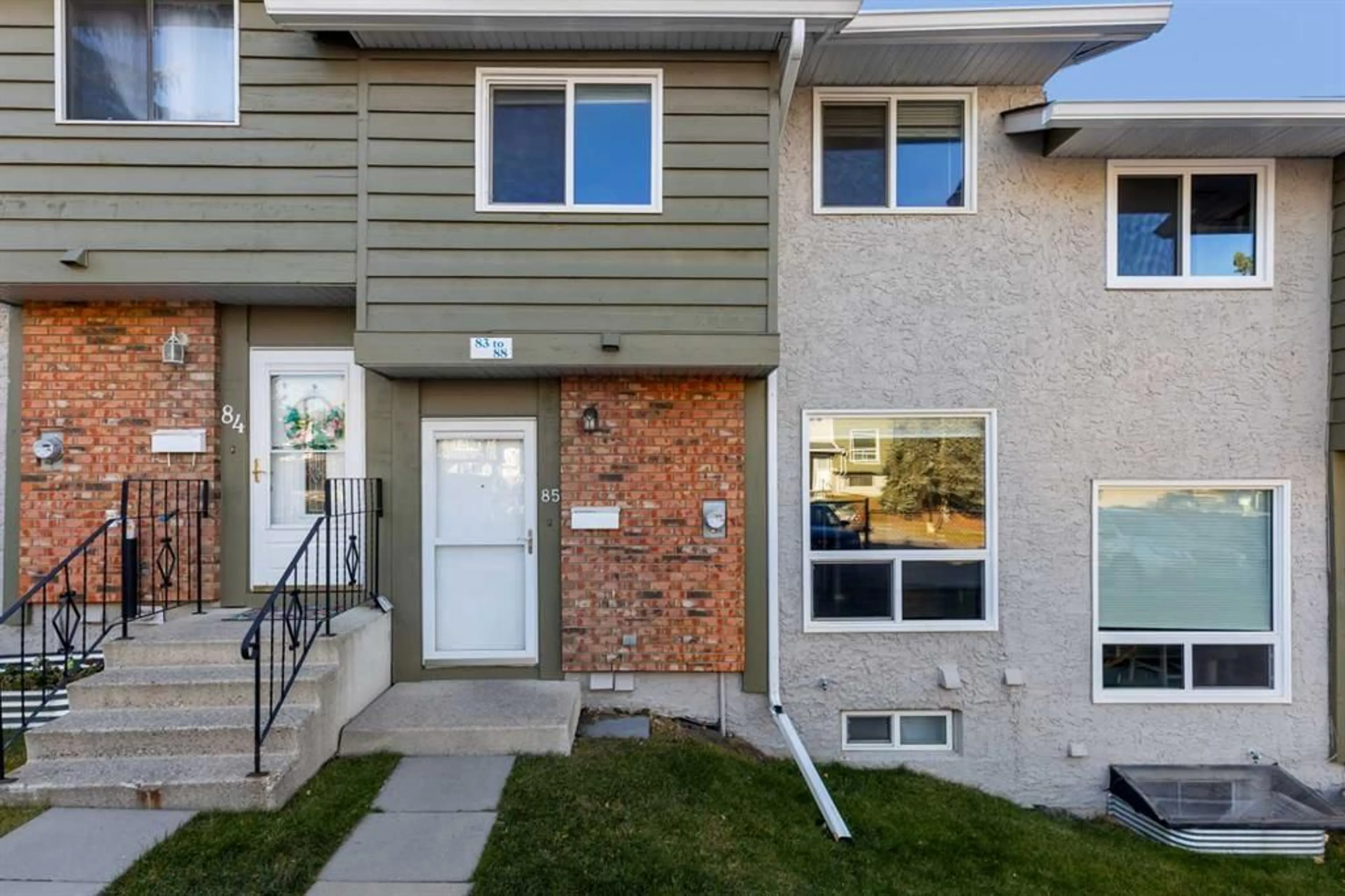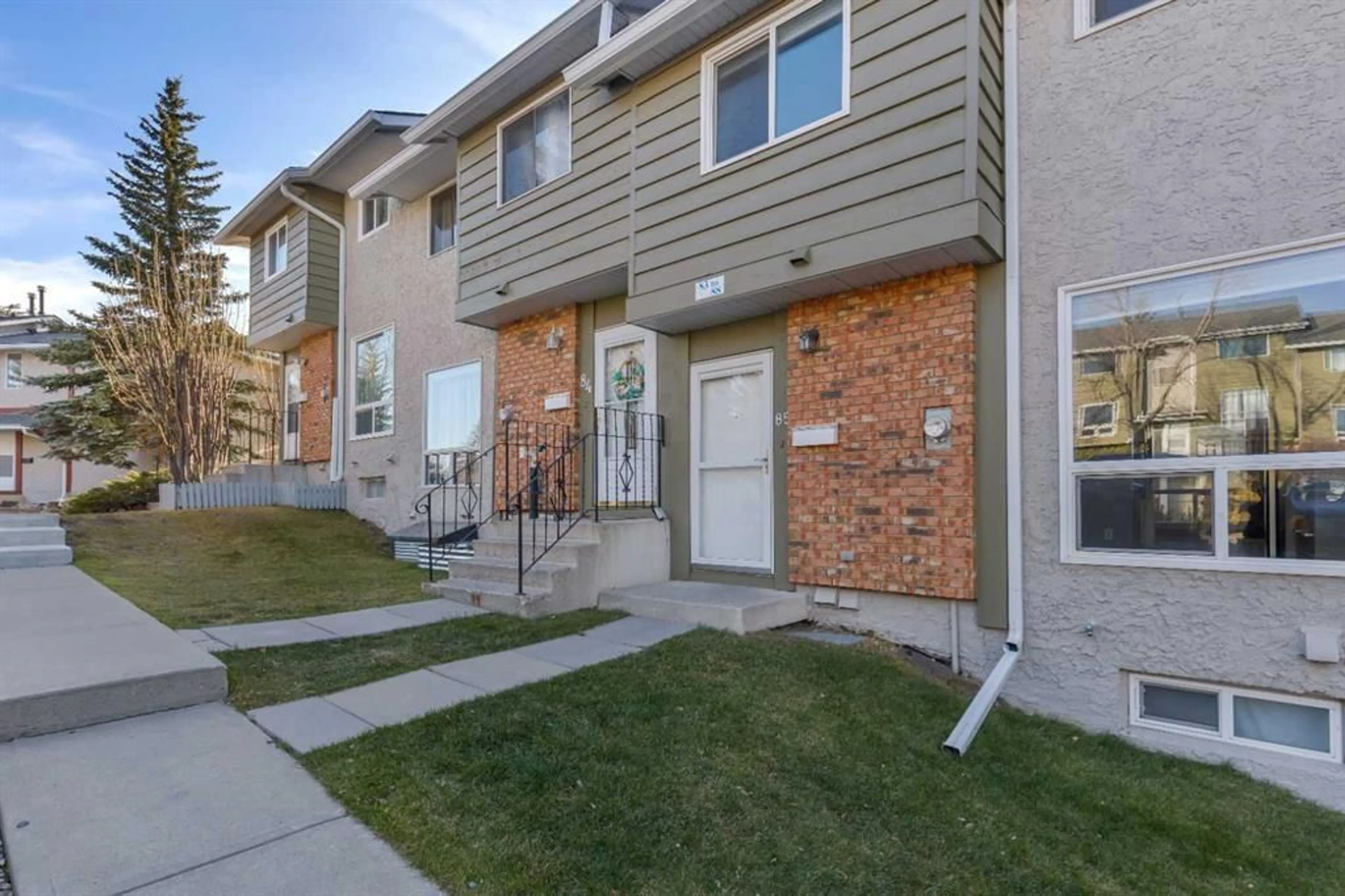6915 Ranchview Dr #85, Calgary, Alberta T3G 1R8
Contact us about this property
Highlights
Estimated ValueThis is the price Wahi expects this property to sell for.
The calculation is powered by our Instant Home Value Estimate, which uses current market and property price trends to estimate your home’s value with a 90% accuracy rate.Not available
Price/Sqft$327/sqft
Est. Mortgage$1,568/mo
Maintenance fees$444/mo
Tax Amount (2024)$1,715/yr
Days On Market10 days
Description
Discover incredible value in this beautifully updated 4-bedroom, 2.5 bathrooms townhouse nestled in the highly sought-after Ranchlands community. This immaculate home, with its fresh, modern aesthetic, has been updated with stylish new paint, plush carpeting, and elegant tile flooring. Step into the main floor, where the dining area seamlessly connects with a galley kitchen. Upgraded with new countertops, a tasteful backsplash, modern light fixtures, and sleek stainless steel appliances, the kitchen is a dream for home chefs and entertainers alike. Upstairs, three spacious bedrooms offer restful retreats, perfect for unwinding. A shared full bathroom completes this level, thoughtfully designed for comfort and functionality. The fully finished basement provides flexibility and privacy, featuring a fourth bedroom, an additional bathroom, and a convenient laundry room—ideal for guests. Outside, a private, tree-shaded yard invites relaxation and casual gatherings. Located just a block from major bus routes, close to schools, and a quick train ride to the University of Calgary and Market Mall, this townhouse offers an unbeatable combination of style, convenience, and location. With its pristine condition and modern upgrades, this home is an exceptional opportunity for those seeking a trendy yet timeless residence in Ranchlands.
Property Details
Interior
Features
Main Floor
Dining Room
17`1" x 9`5"Living Room
13`2" x 10`3"Kitchen
6`10" x 8`3"2pc Bathroom
4`5" x 4`9"Exterior
Features
Parking
Garage spaces -
Garage type -
Total parking spaces 1
Property History
 46
46


