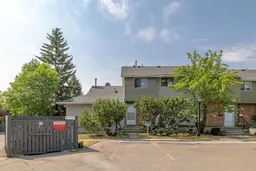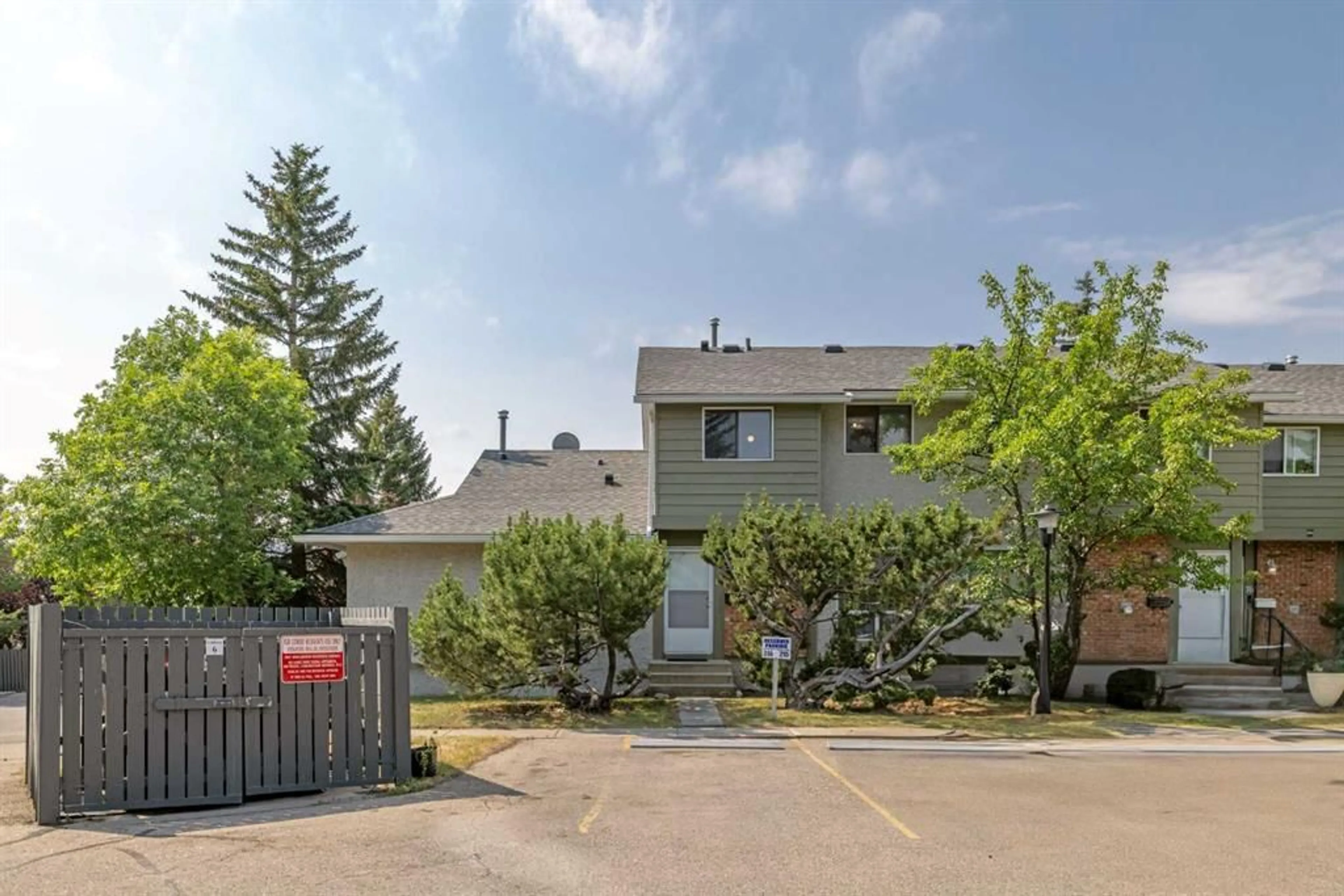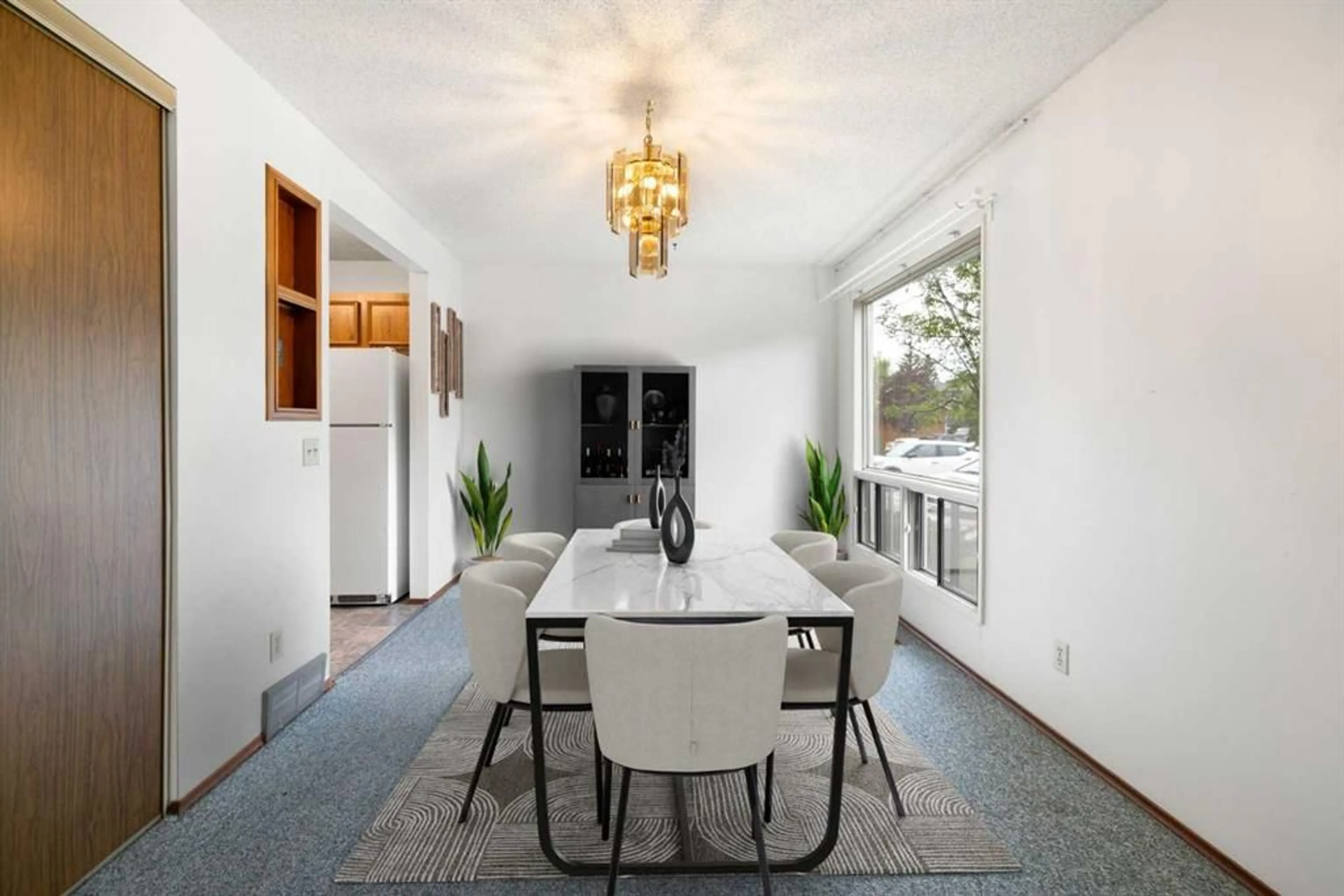6915 Ranchview Dr #74, Calgary, Alberta T3G1R8
Contact us about this property
Highlights
Estimated ValueThis is the price Wahi expects this property to sell for.
The calculation is powered by our Instant Home Value Estimate, which uses current market and property price trends to estimate your home’s value with a 90% accuracy rate.$398,000*
Price/Sqft$319/sqft
Est. Mortgage$1,610/mth
Maintenance fees$444/mth
Tax Amount (2024)$1,751/yr
Days On Market26 days
Description
Price Improvement! You won't find better value price per square foot in N.W. Calgary! Located in the charming neighbourhood of Ranchlands, this fabulous townhouse offers nearly 1,700 sq ft of total living space. Sunny and bright, the home features a great floor plan with three bedrooms upstairs and a fourth in the basement, complete with an adequate egress window. The bonus room in the basement is versatile, perfect for a recreation space, fifth bedroom option, or home office. The basement also boasts newer carpet and a high efficiency furnace that was replaced three years ago. There’s plenty of storage to be found on each of the levels. On the main floor, the galley-style kitchen includes a newer stove and is adjacent to a spacious dining area at the front of the house. A living area with a south-facing window is perfect for entertaining, along with the private patio and green space off the back of the property. There is a half bath on the main level. Upstairs, you will love the large principal bedroom, full four-piece bathroom, and two additional bedrooms, making it ideal for a young family. This is one of the most coveted floor plans in the complex and offers a lot of natural light throughout. This family-friendly complex is quiet and safe, with great schools, shopping, and parks nearby along with city transit. It's a great investment, ideal for living in or using as a revenue property. You won’t find better value in this sought-after northwest community.
Property Details
Interior
Features
Main Floor
2pc Bathroom
5`0" x 4`9"Dining Room
17`3" x 9`7"Kitchen
8`5" x 7`0"Living Room
10`2" x 13`6"Exterior
Features
Parking
Garage spaces -
Garage type -
Total parking spaces 1
Property History
 18
18

