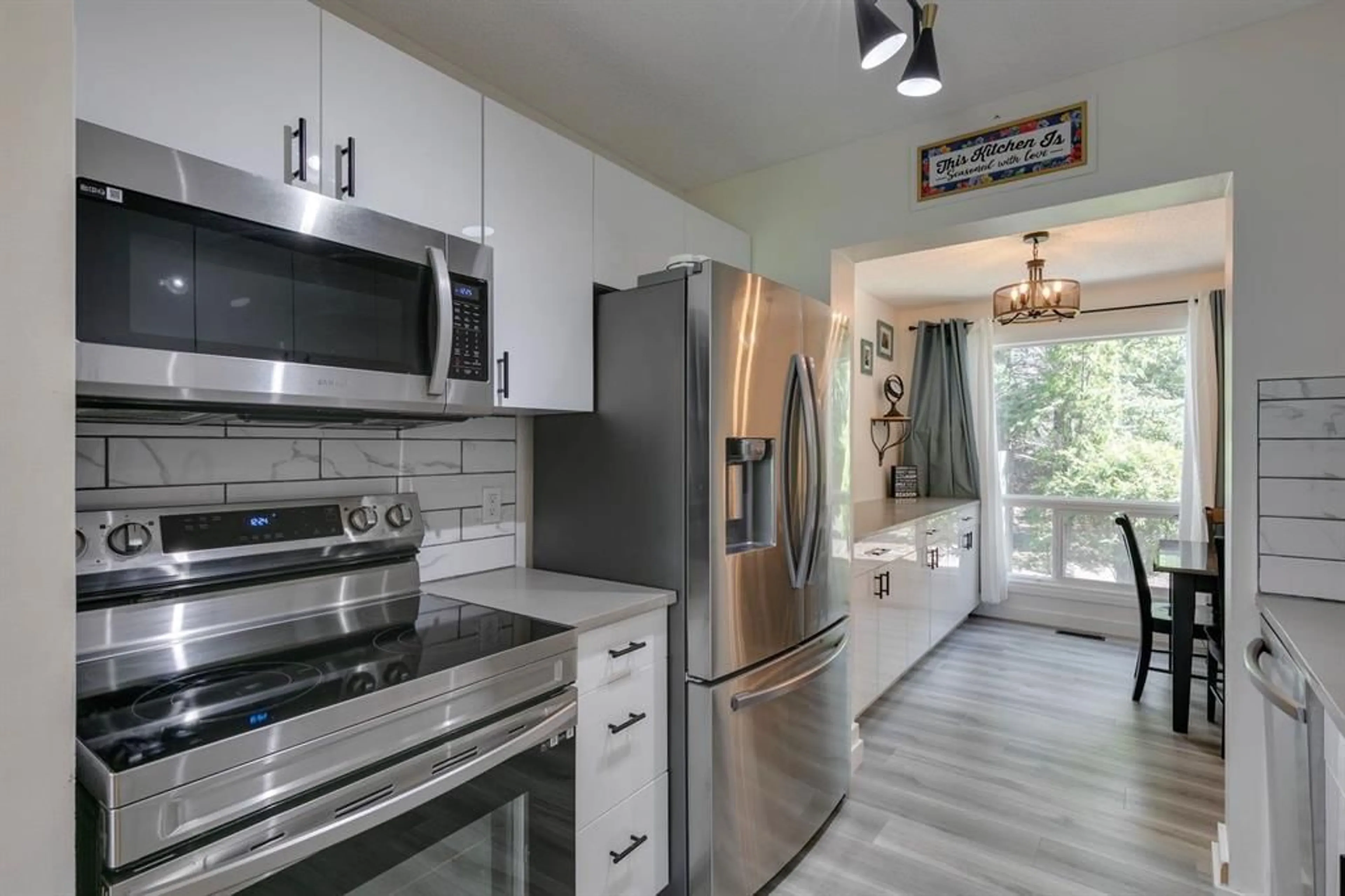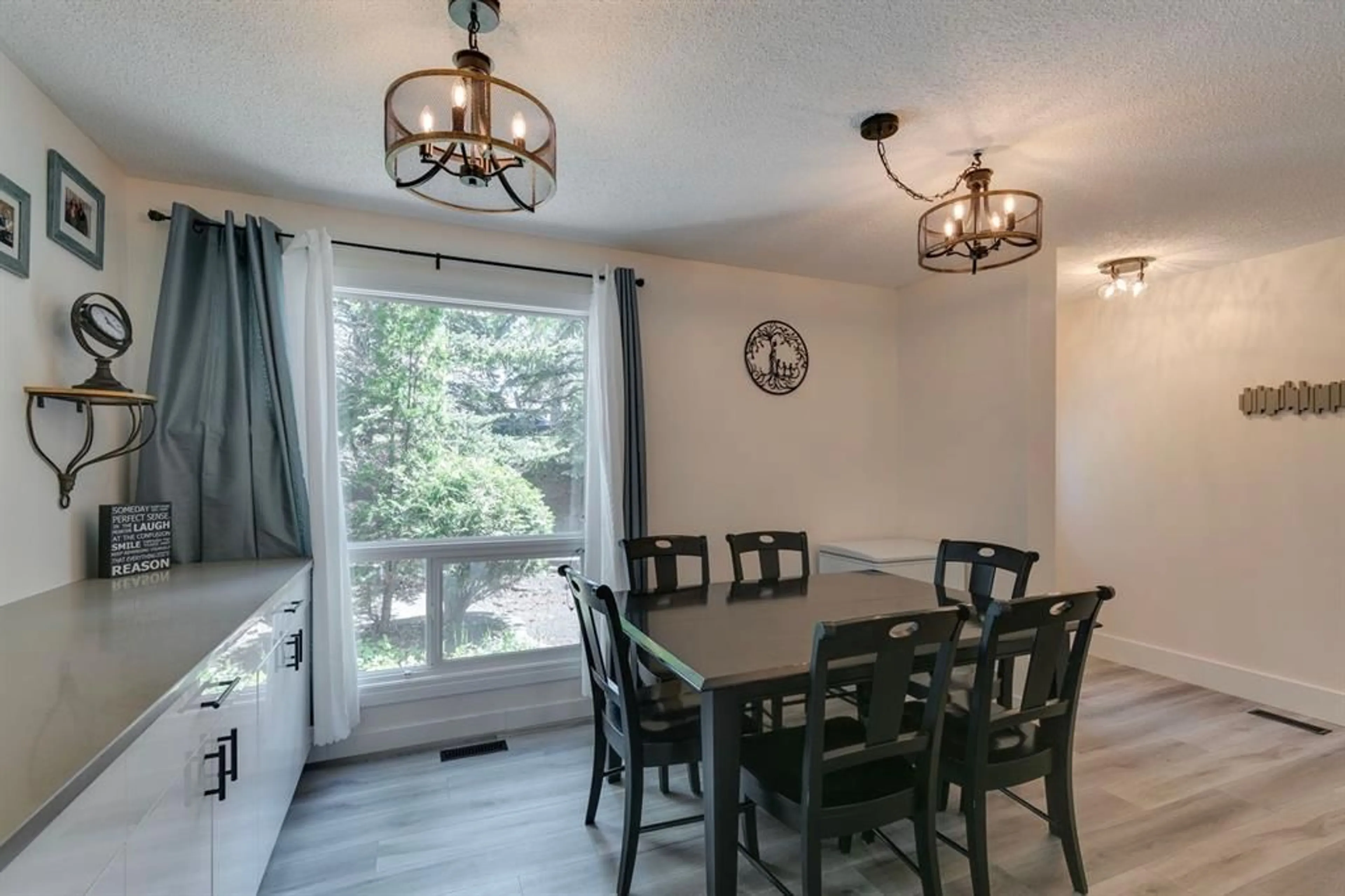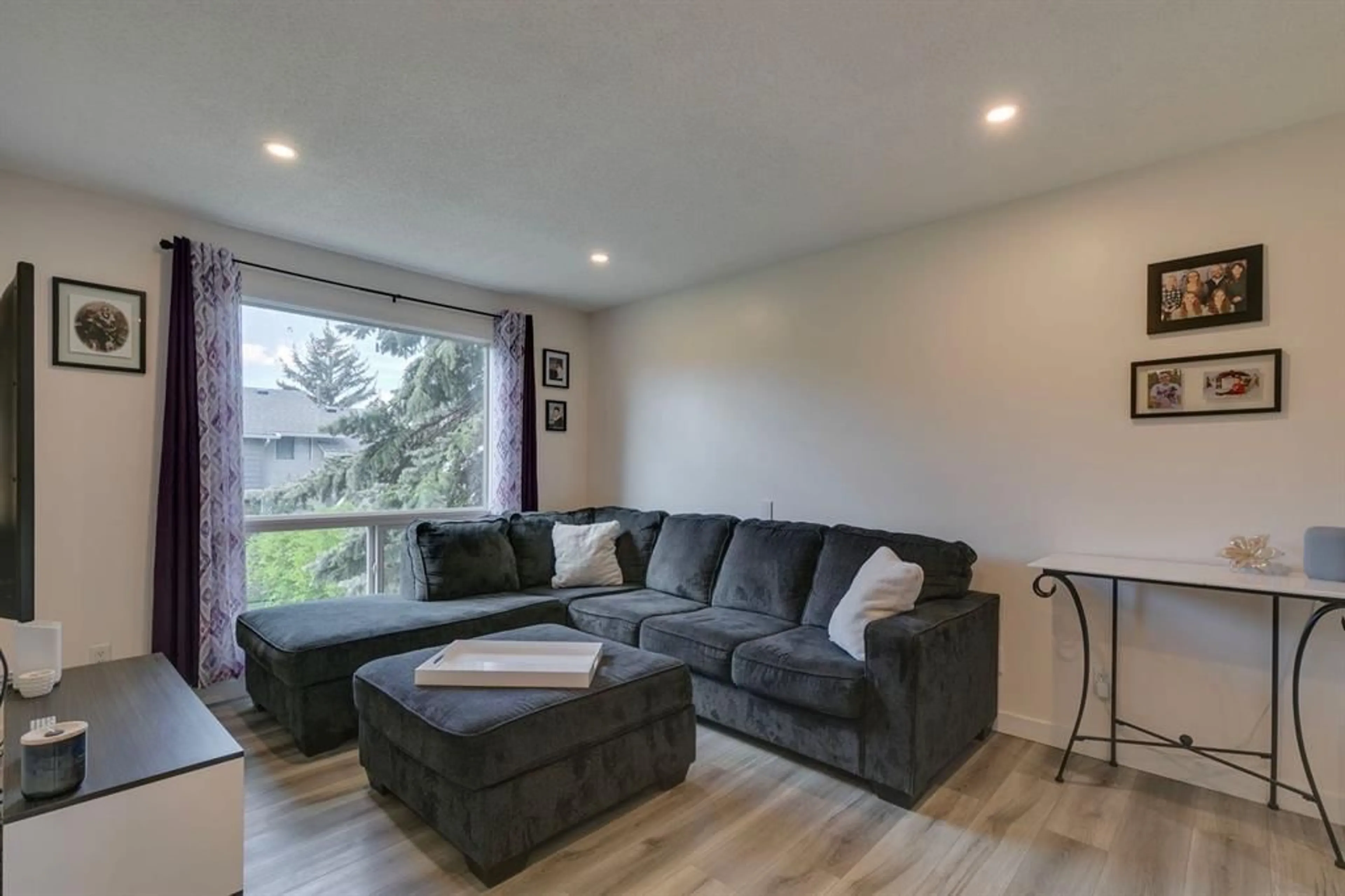6915 Ranchview Dr #149, Calgary, Alberta T3G 1R8
Contact us about this property
Highlights
Estimated ValueThis is the price Wahi expects this property to sell for.
The calculation is powered by our Instant Home Value Estimate, which uses current market and property price trends to estimate your home’s value with a 90% accuracy rate.$433,000*
Price/Sqft$367/sqft
Days On Market24 days
Est. Mortgage$1,803/mth
Maintenance fees$444/mth
Tax Amount (2024)$2,156/yr
Description
Check out this STYLISHLY RENOVATED 3-bedroom home in the family friendly community of Ranchlands! Nothing to do but move in and enjoy :) The modern kitchen features white cabinetry, quartz counters, stainless steel appliances, new backsplash and lighting. The kitchen cabinetry & counters extend into the adjacent dining room, creating a ton of extra storage and prep space that most units in this complex do not have! Room for a proper sized dining table and a view of treed outdoor space for your family dinners. Nearby door to backyard space with room for a BBQ and some potted plants. Oversized living room faces the green space out front and a 2-piece bath rounds out this level which features new vinyl plank flooring. Upstairs you will find three bedrooms including a primary that can accommodate a king-sized bed and dresser. Full bath upstairs has been renovated with new tile, fixtures & lighting. The basement level is fully developed with modern finishings including vinyl flooring & smooth ceilings. Fourth bedroom with egress window is tucked away, perfect for a teenager, guest bedroom or even a home office with its SW-facing window. Windows are the owner's responsibility in this complex and this unit has had all windows replaced, saving you big money! Washer, dryer & hot water tank are also newer. Nearby schools, shopping & transit make this a great location for a an owner occupant or investor alike. Take advantage of this opportunity to get into a turn-key family home at a fantastic price!
Property Details
Interior
Features
Upper Floor
4pc Bathroom
0`0" x 0`0"Bedroom - Primary
13`8" x 10`4"Bedroom
12`11" x 8`5"Bedroom
10`9" x 9`4"Exterior
Features
Parking
Garage spaces -
Garage type -
Total parking spaces 1
Property History
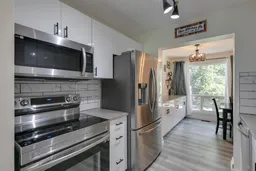 24
24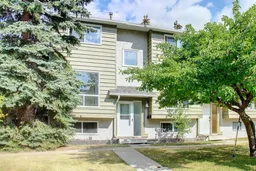 33
33
