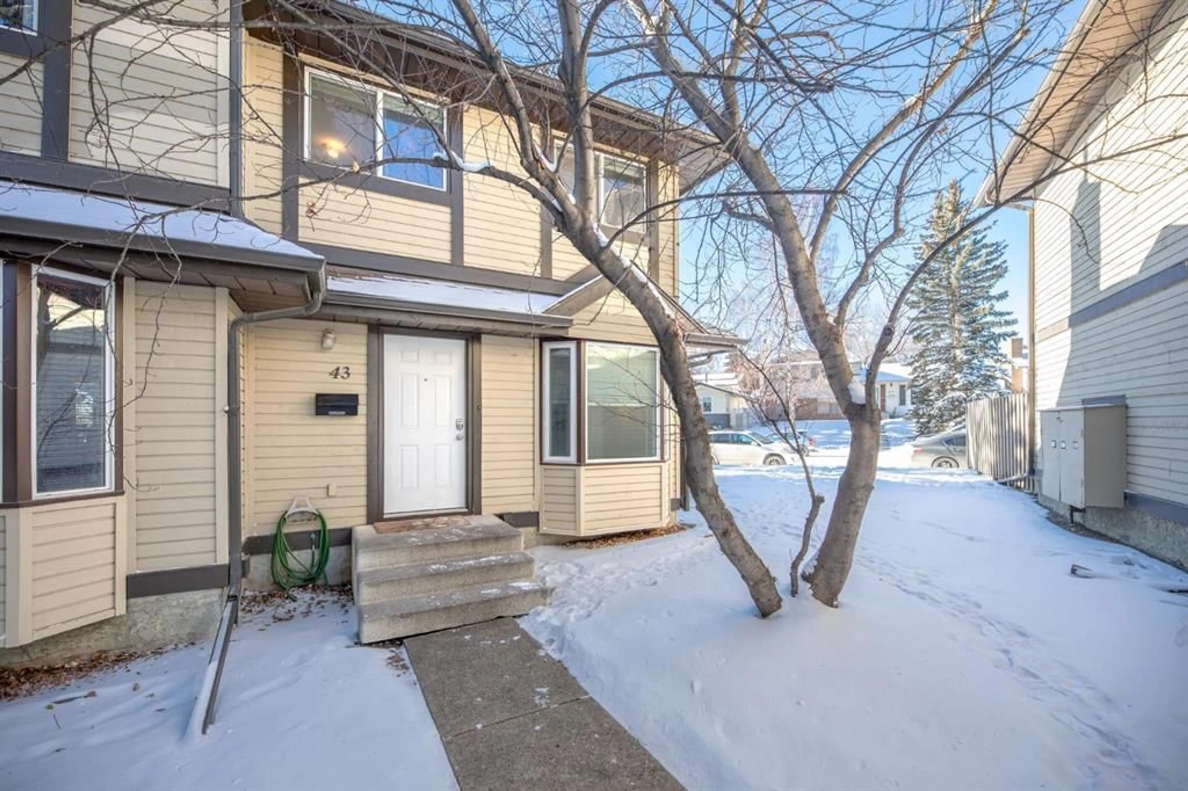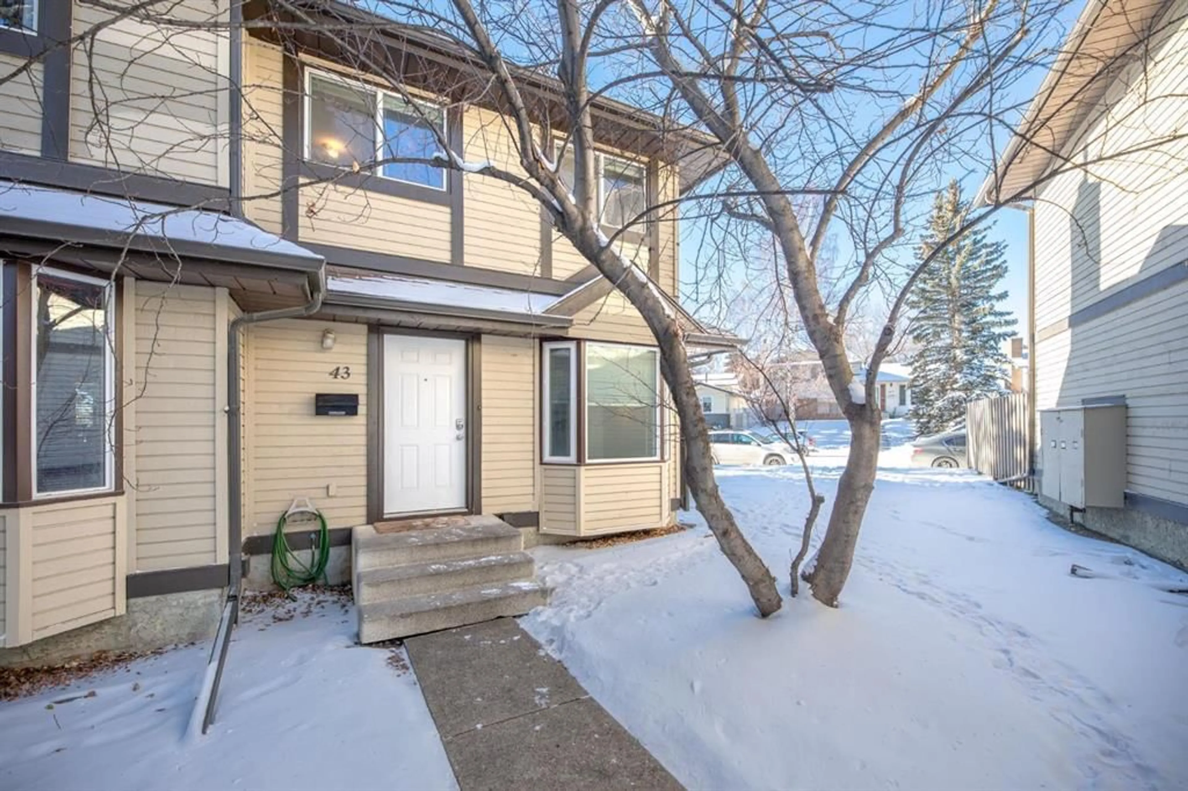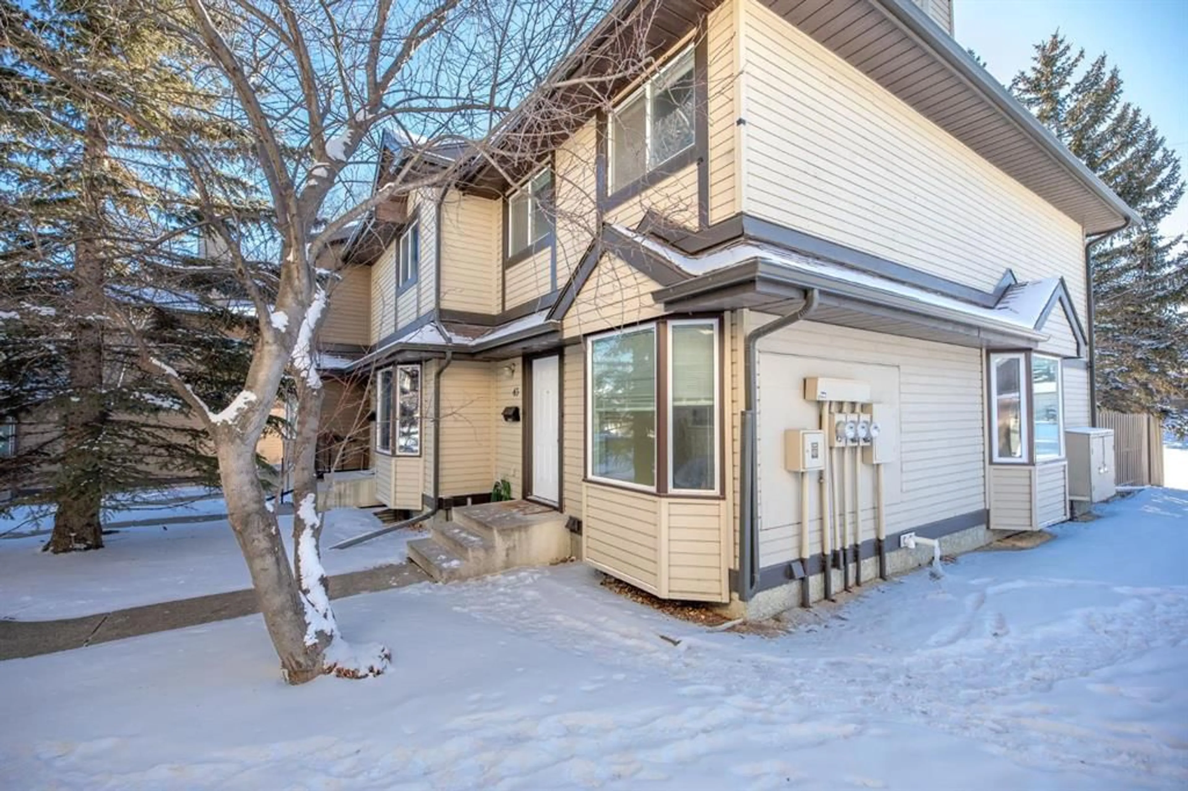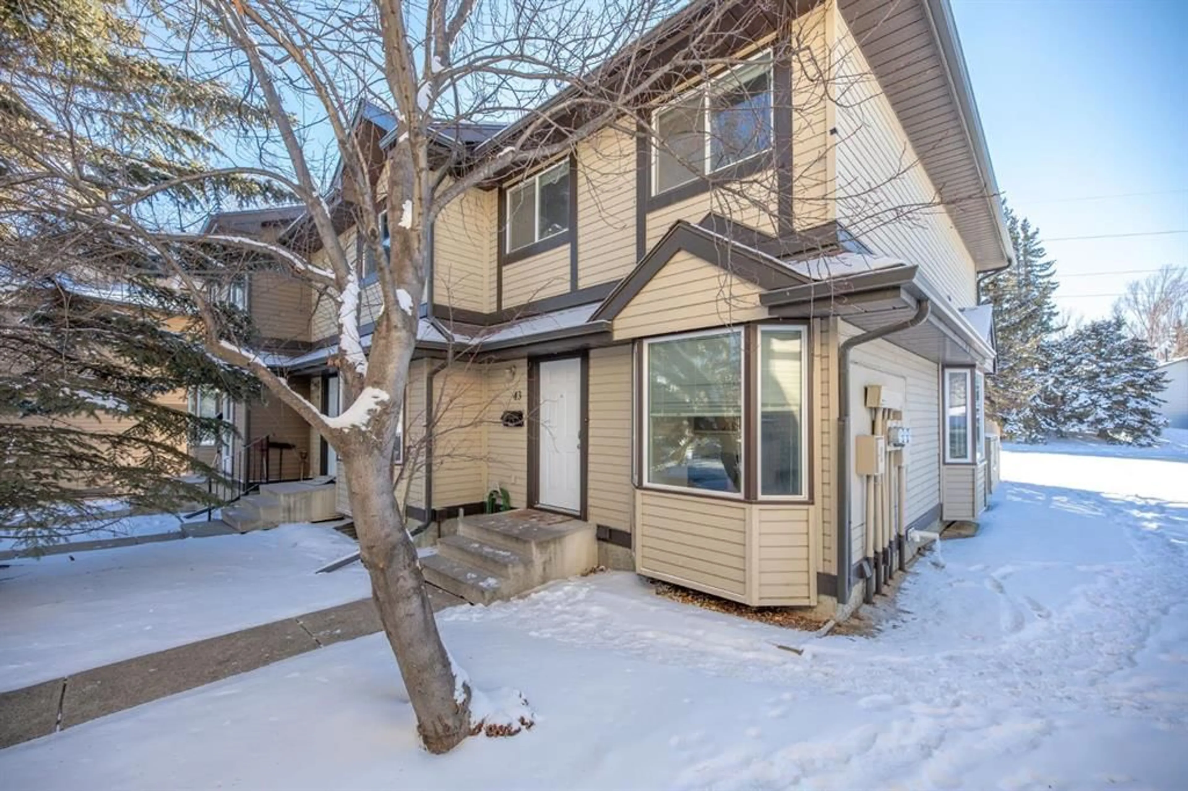43 Range Gdns, Calgary, Alberta T3G 2H1
Contact us about this property
Highlights
Estimated ValueThis is the price Wahi expects this property to sell for.
The calculation is powered by our Instant Home Value Estimate, which uses current market and property price trends to estimate your home’s value with a 90% accuracy rate.Not available
Price/Sqft$316/sqft
Est. Mortgage$1,606/mo
Maintenance fees$481/mo
Tax Amount (2024)$1,845/yr
Days On Market1 day
Description
***OPEN HOUSE*** Feb. 15th and 16th 1:00 – 4:00pm. Welcome to your updated 3-bedroom, 1.5-bath townhouse, perfectly situated in the serene Ranchlands community of NW Calgary. Nestled in a quiet, family-friendly, and mature neighborhood, this home offers comfort, style, and convenience. Step inside to a bright, open-concept layout, enhanced by freshly painted walls and an inviting ambiance. The kitchen features black appliances that contrast with crisp white cabinetry. Upstairs, you’ll find three bedrooms, all newly renovated with durable vinyl plank flooring—a stylish and practical touch. The full 4-piece bathroom includes a bathtub/shower combination and contemporary fixtures for a modern feel. The lower level offers a versatile Rec/Family area and a laundry room with ample storage. Access to your private outdoor patio will be perfect for relaxation or entertaining. Additional highlights include: assigned parking just steps from your door, close to parks, schools, shopping, and dining and quick access to major roadways for an easy commute. Don’t miss this incredible opportunity—schedule your private showing today and make this townhome yours!
Upcoming Open Houses
Property Details
Interior
Features
Main Floor
Living Room
9`8" x 16`3"Kitchen
9`7" x 8`10"Dining Room
7`1" x 14`4"Breakfast Nook
14`4" x 7`1"Exterior
Features
Parking
Garage spaces -
Garage type -
Total parking spaces 1
Property History
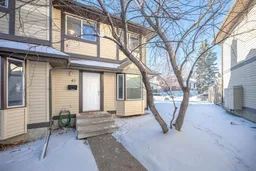 40
40
