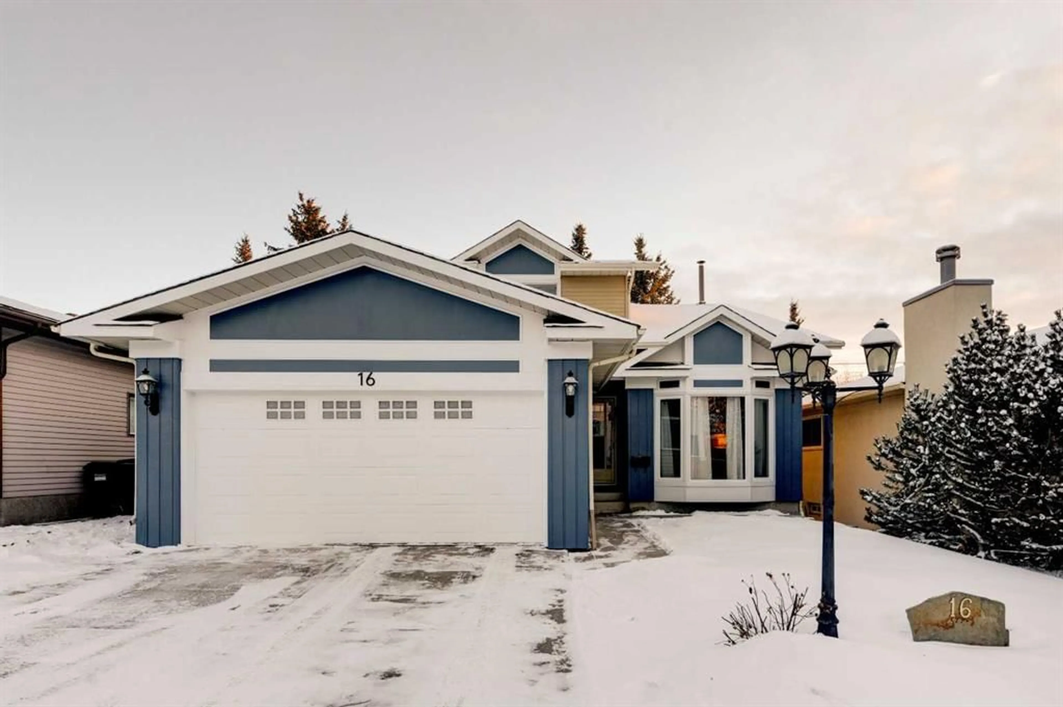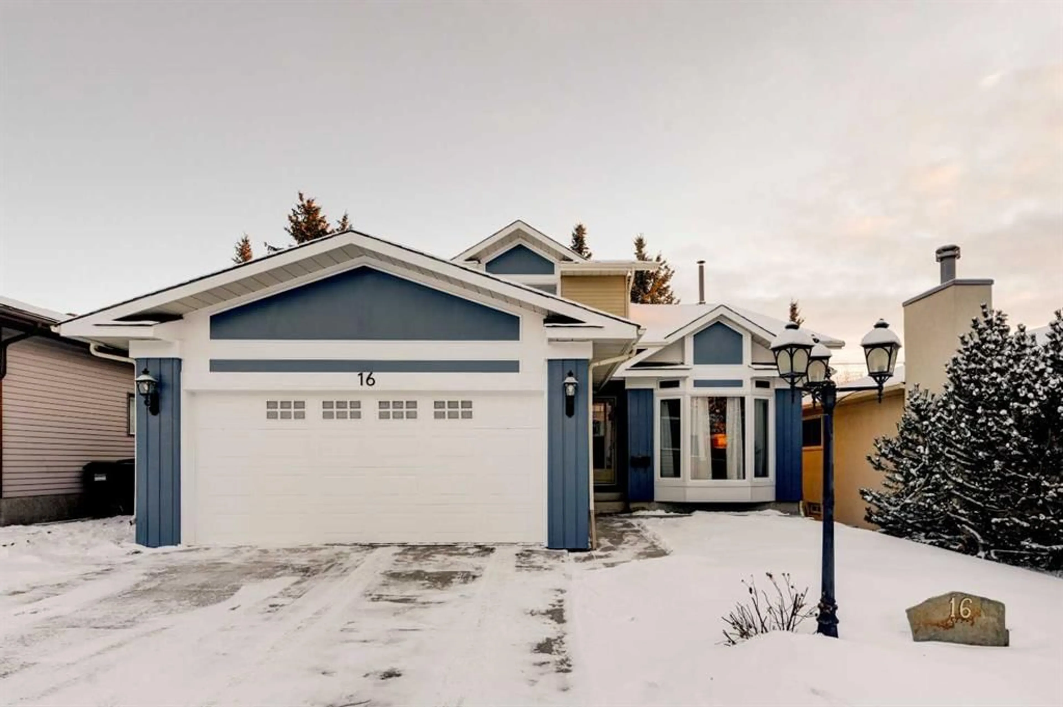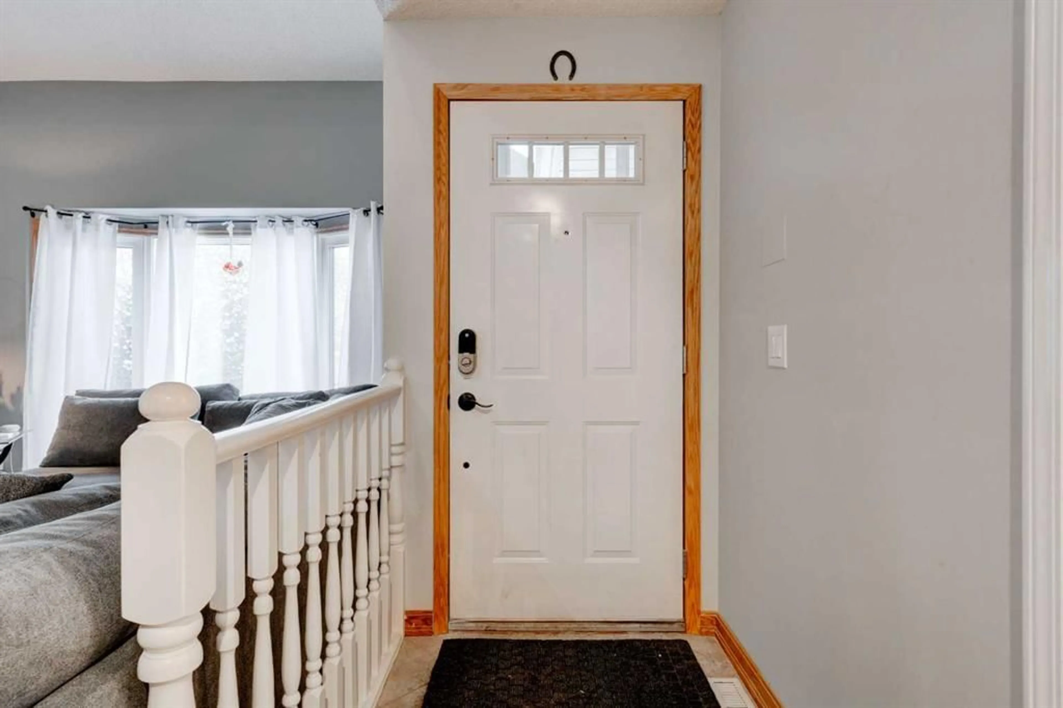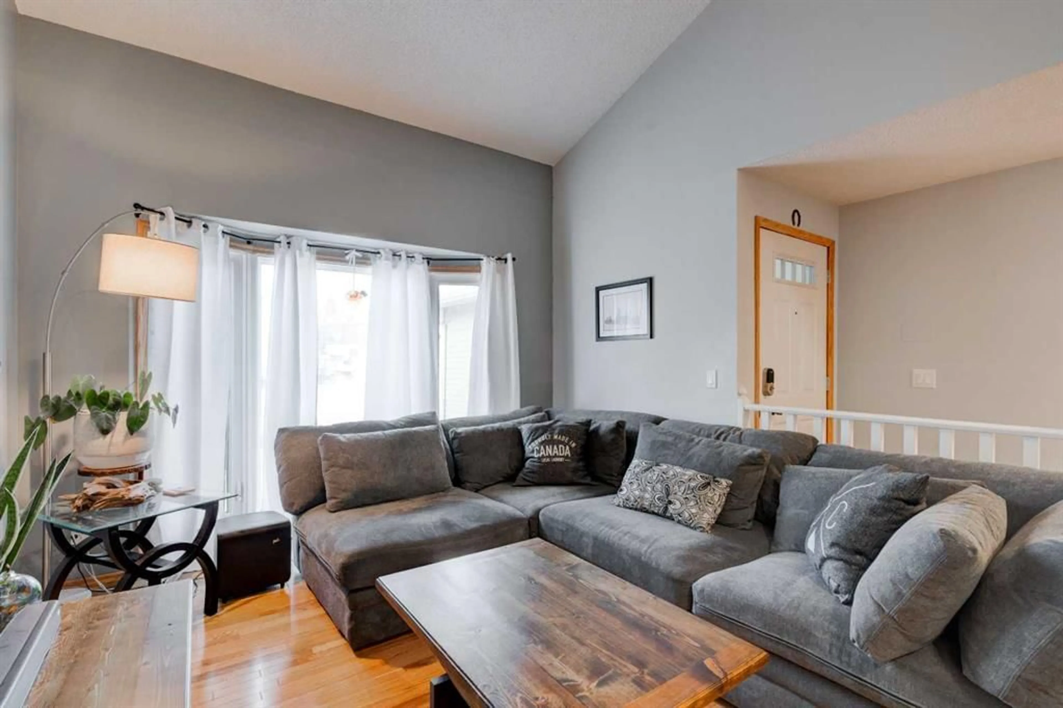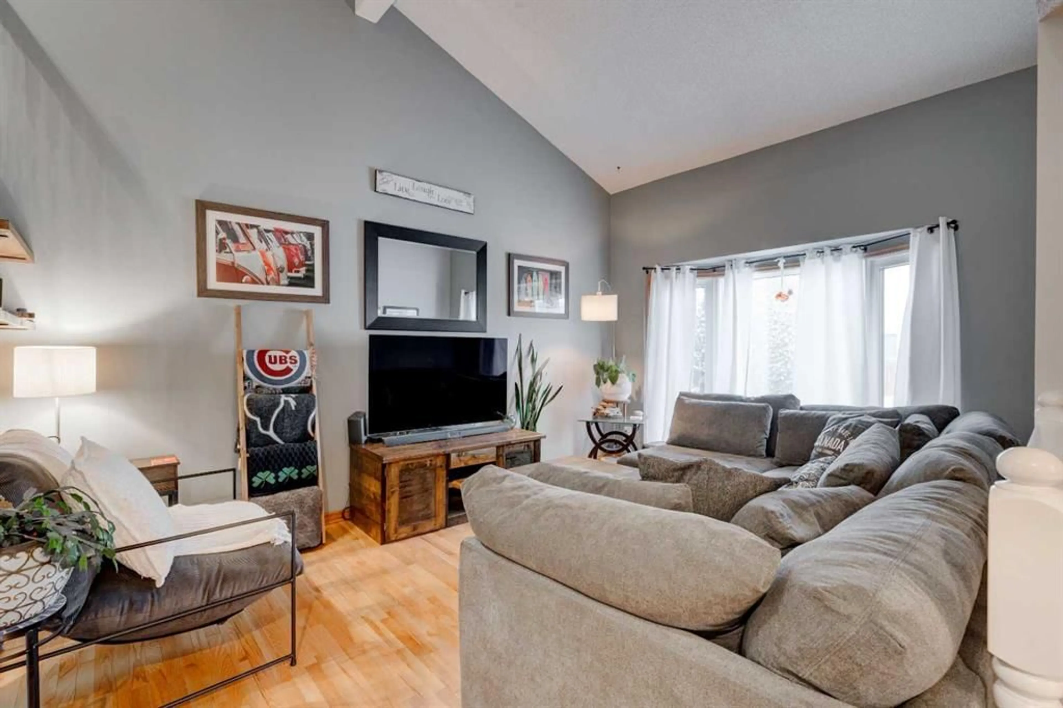16 Ranchridge Cres, Calgary, Alberta T3G 1T8
Contact us about this property
Highlights
Estimated ValueThis is the price Wahi expects this property to sell for.
The calculation is powered by our Instant Home Value Estimate, which uses current market and property price trends to estimate your home’s value with a 90% accuracy rate.Not available
Price/Sqft$426/sqft
Est. Mortgage$2,920/mo
Tax Amount (2024)$3,742/yr
Days On Market1 day
Description
Nestled in a serene crescent within the established northwest community of Ranchlands, this meticulously maintained two-storey split home features four bedrooms and three and a half bathrooms. It is a must-see property! The main floor boasts elegant hardwood flooring throughout, complemented by a high vaulted ceiling in the bright and spacious front living room. The kitchen has been enhanced with refinished white cabinetry and stainless steel appliances, while the formal dining room provides an inviting space for gatherings. The second living room, equipped with a cozy wood burning fireplace and built-in cabinetry, offers additional comfort. This level also includes a convenient laundry room and a two-piece powder room. Ascending the staircase to the second level, you will find hardwood flooring leading to a beautifully renovated four-piece bathroom and three generously sized bedrooms. The master suite features ample closet space and a private three-piece ensuite bathroom, ensuring a personal retreat. The lower level is designed for relaxation and entertainment, featuring a fourth bedroom, a three-piece bathroom, a large recreation room, and a sunroom complete with a hot tub and walkout access to the backyard. Enjoy the sunny summer days on the back deck or the patio in the fully fenced and landscaped backyard. Additional highlights of this exceptional home include triple-pane windows and a high-efficiency tankless hot water heater. Conveniently located near schools, shops, restaurants, transit, parks, and playgrounds, this property is an ideal place to call home. Schedule your viewing today!
Property Details
Interior
Features
Main Floor
Kitchen
12`10" x 11`0"Dining Room
11`0" x 9`8"Living Room
15`6" x 11`6"Foyer
13`0" x 4`0"Exterior
Features
Parking
Garage spaces 2
Garage type -
Other parking spaces 2
Total parking spaces 4
Property History
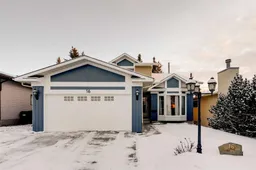 44
44
