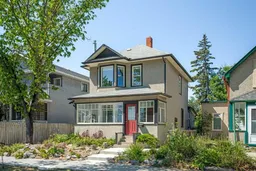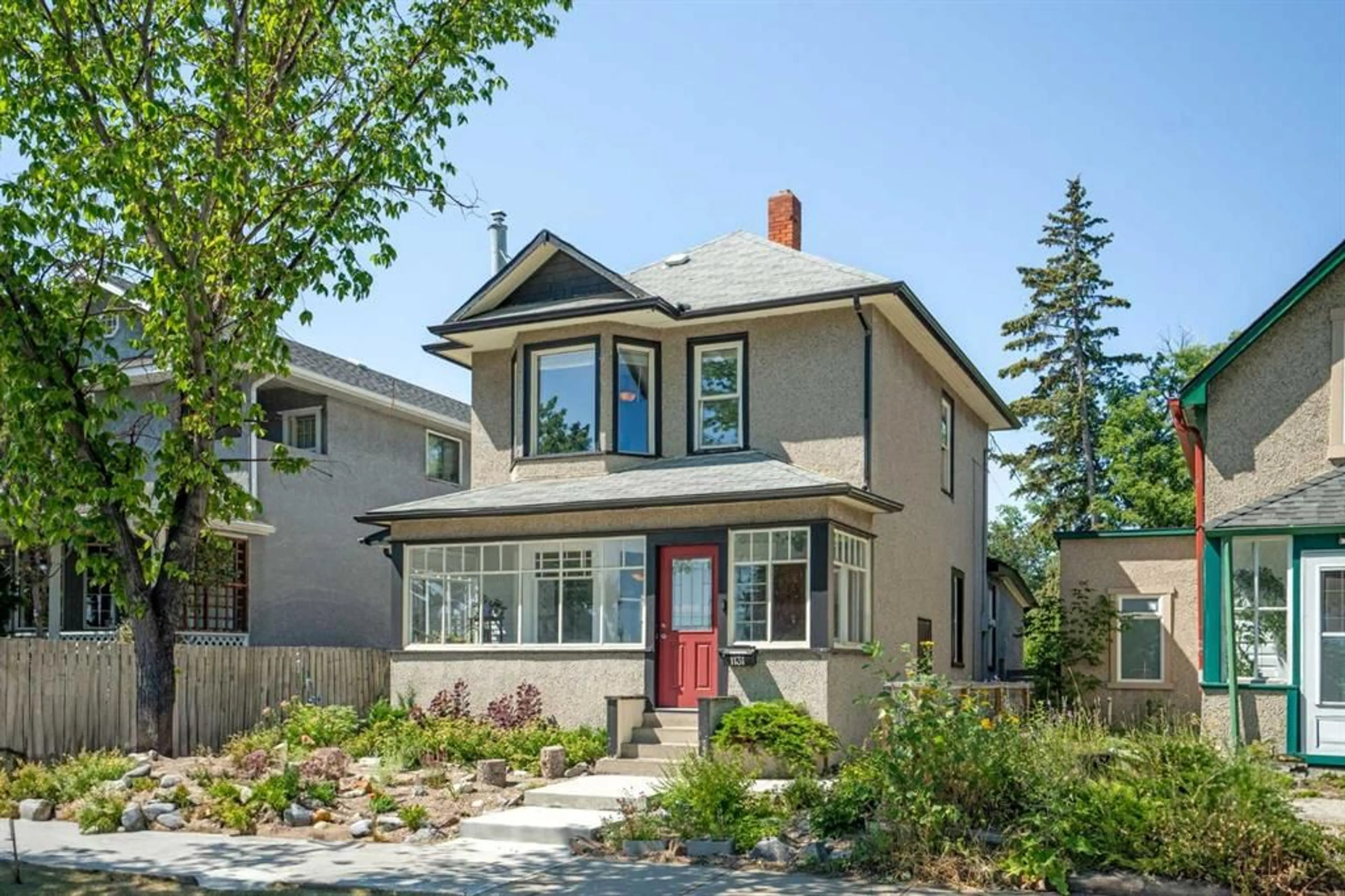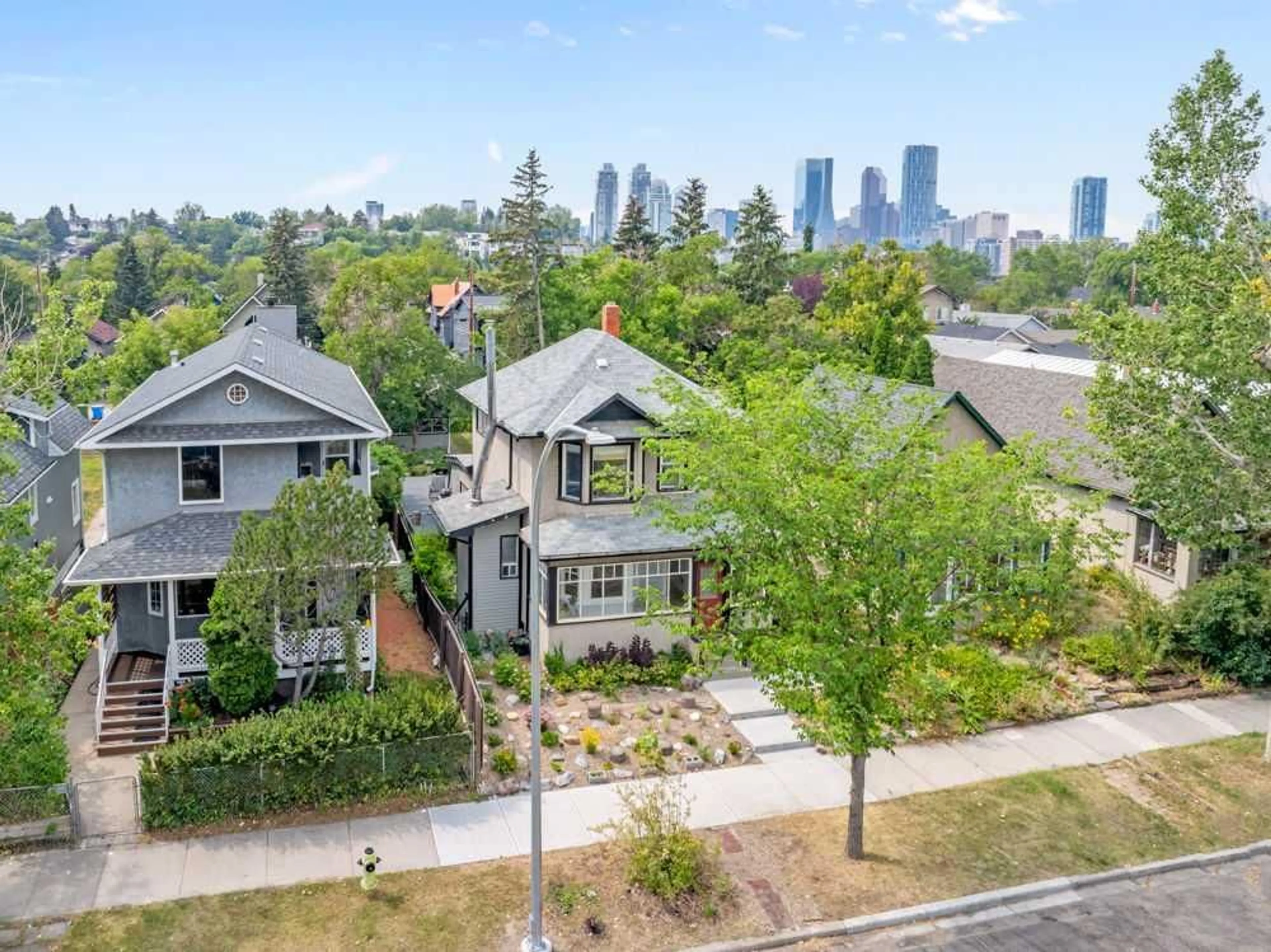1131 10 St, Calgary, Alberta T2G 3E3
Contact us about this property
Highlights
Estimated ValueThis is the price Wahi expects this property to sell for.
The calculation is powered by our Instant Home Value Estimate, which uses current market and property price trends to estimate your home’s value with a 90% accuracy rate.$697,000*
Price/Sqft$589/sqft
Days On Market2 days
Est. Mortgage$3,436/mth
Tax Amount (2024)$4,128/yr
Description
Move in and enjoy this amazing location in Ramsay; Walking distance to all of your favourite neighbourhood amenities, while maintaining an unmatched level of privacy due to the quiet street and mature, oversized lot. Facing Jefferies park, this lovely home exudes character throughout, in the design and special touches that remain intact including door handles, heating grates, hardwood floors and mouldings. From it's covered front porch, step inside and notice the abundance of natural light, along with so many special features that make this home unique. Built in glass cabinets adorn a french door to the welcoming front room, with a feature fireplace. The dining room is well sized and is adjacent the kitchen, which is a wonderful space to create meals and gather. A full appliance package, including a gas range make this space efficient. A large main floor family room/flex room and full bathroom round out the main floor, and offers immediate access to oversized west facing yard with large deck and mature garden with a pond. Upstairs you'll find 2 well sized bedrooms, both with walk in closets. The primary bedroom captures the eastern morning light and looks out over the park across the street. A 3 piece bath with claw foot tub services the upper floor. The lower level is unfinished and has potential for future development. Oversized single garage is an ideal place for your vehicle and storage, and could lend itself to being used as an artist studio, rehearsal space - surrounded by windows, this space has a cozy feel. Street parking is abundant and this home also has a great parking pad off the alley for guests, an extra vehicle or utility vehicle. Updates to the home include some windows, furnace, water and sewer lines. Be sure to put this home on your list and arrange a private viewing through your chosen realtor.
Upcoming Open House
Property Details
Interior
Features
Main Floor
Living Room
15`4" x 13`2"Porch - Enclosed
19`3" x 5`8"Foyer
12`4" x 7`2"Dining Room
13`10" x 10`2"Exterior
Features
Parking
Garage spaces 2
Garage type -
Other parking spaces 1
Total parking spaces 3
Property History
 44
44

