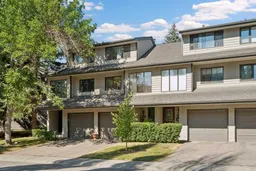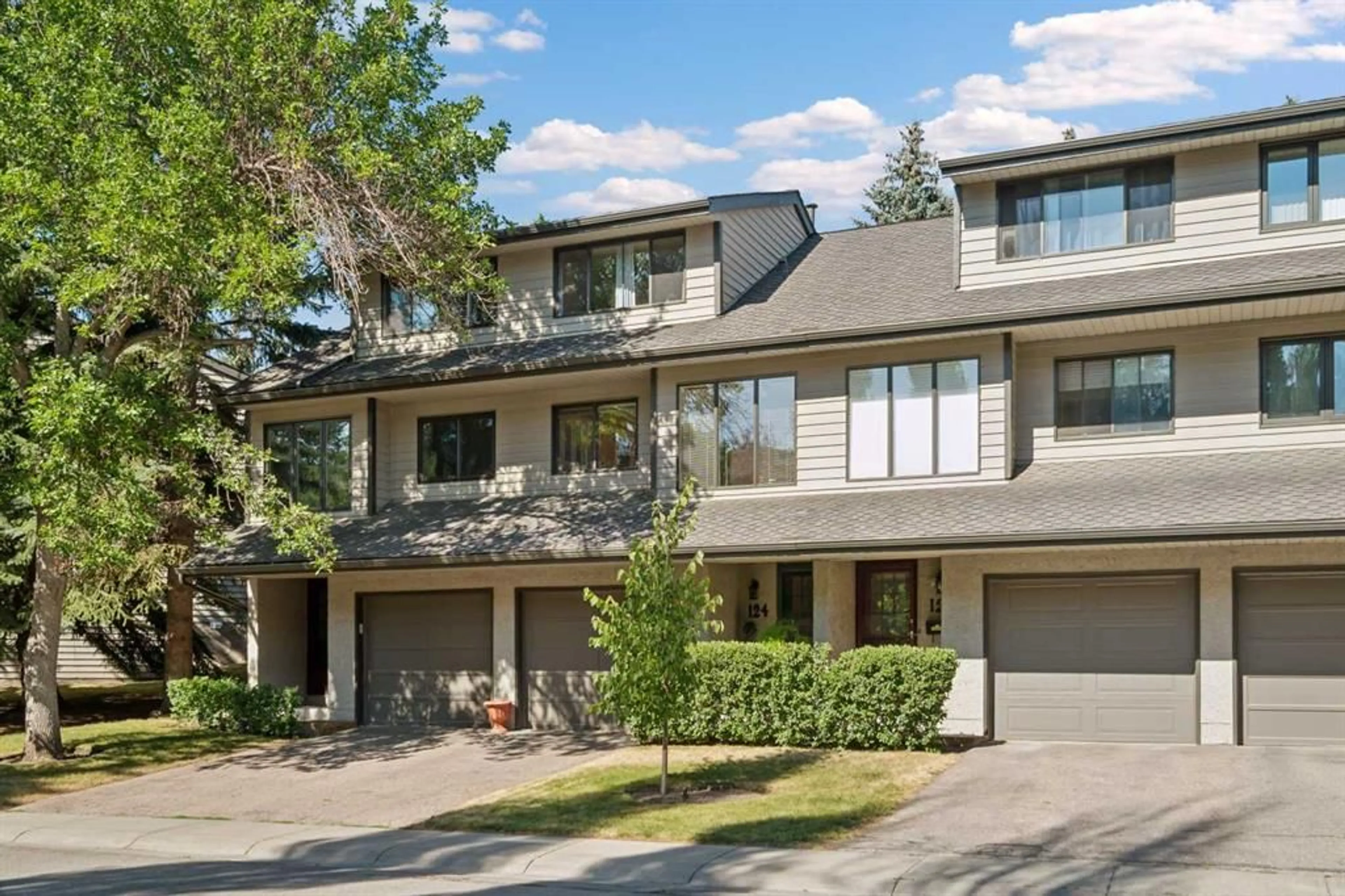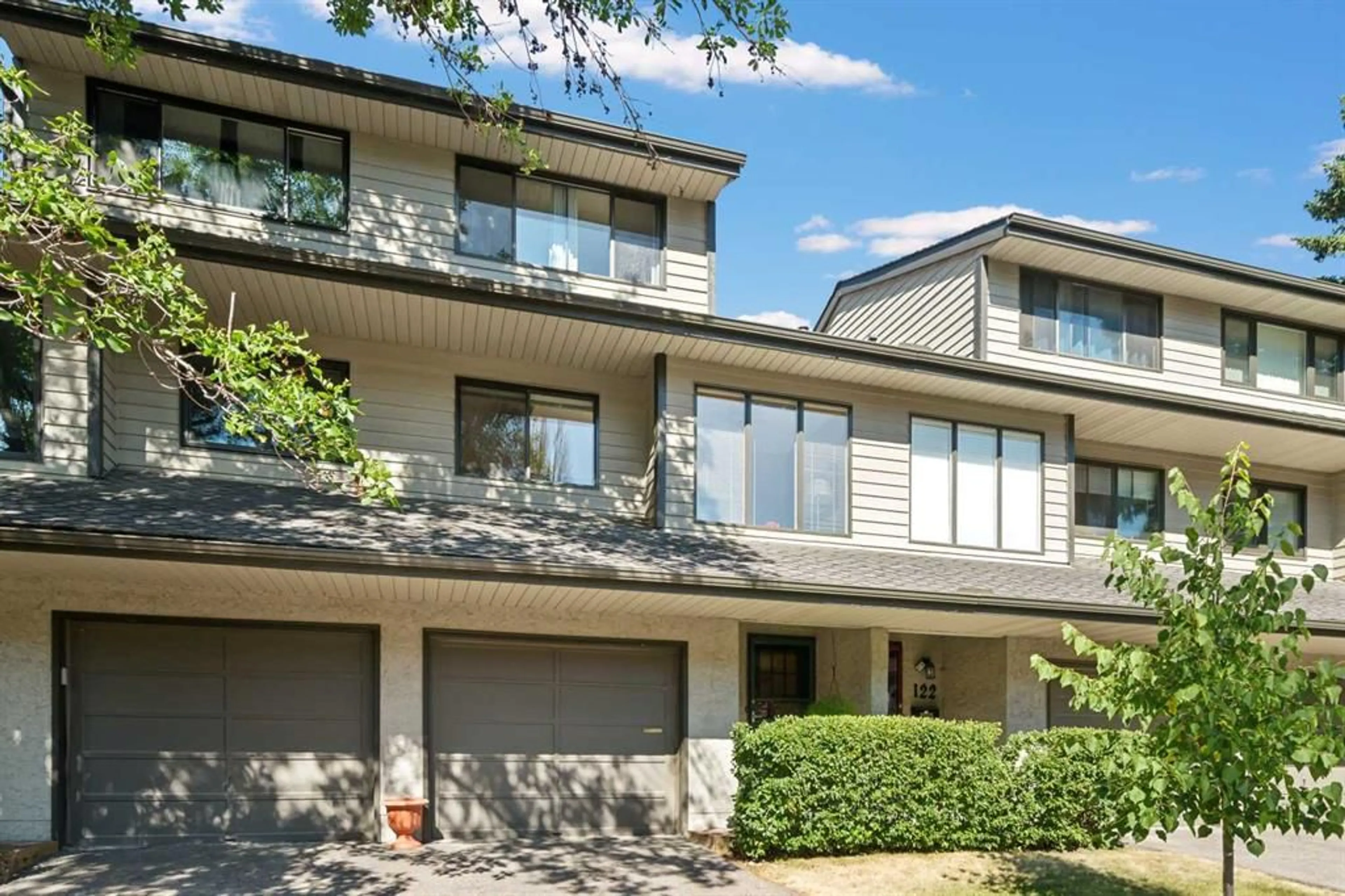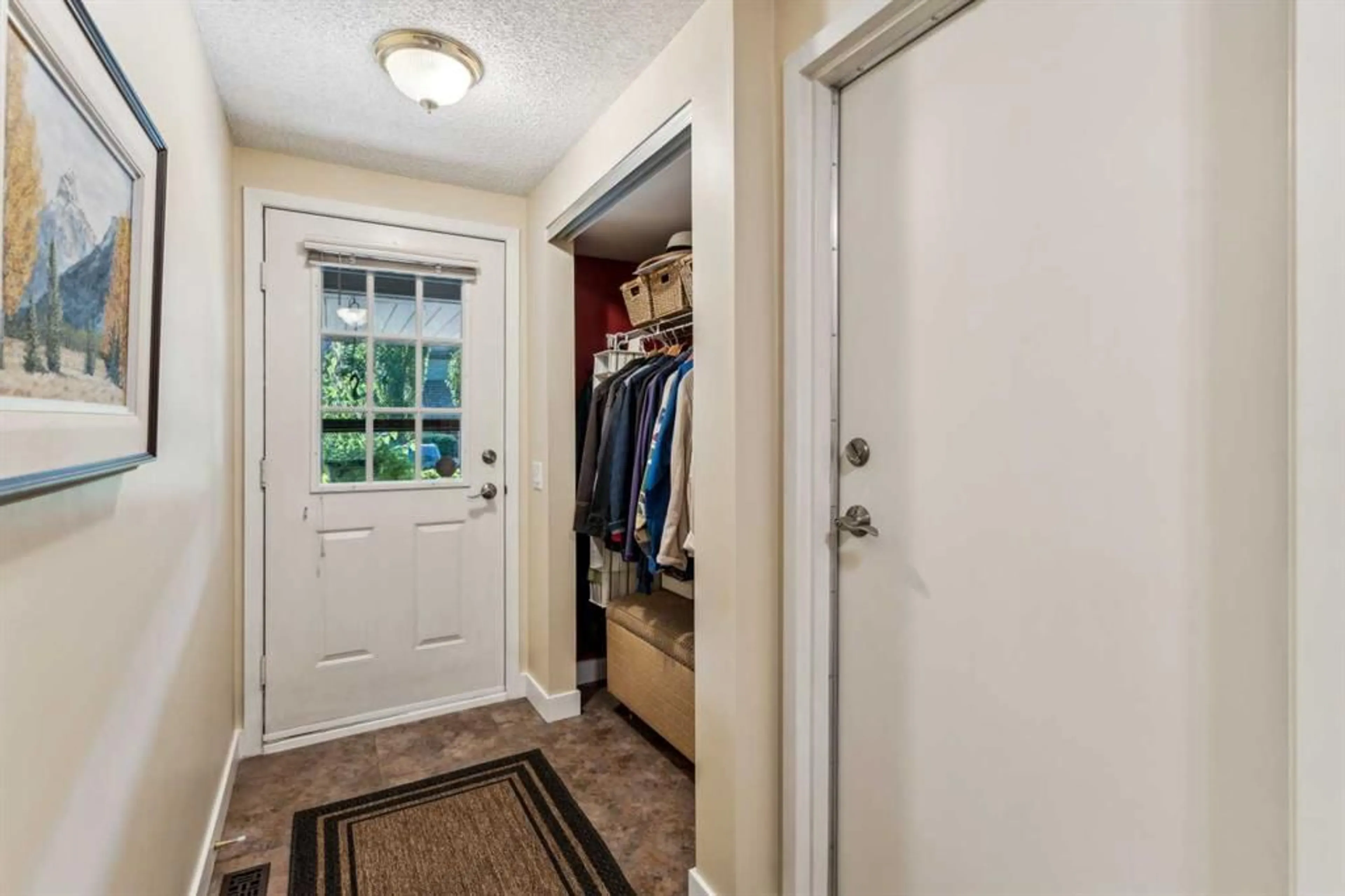124 Point Dr, Calgary, Alberta T3B5B3
Contact us about this property
Highlights
Estimated ValueThis is the price Wahi expects this property to sell for.
The calculation is powered by our Instant Home Value Estimate, which uses current market and property price trends to estimate your home’s value with a 90% accuracy rate.$517,000*
Price/Sqft$479/sqft
Days On Market8 days
Est. Mortgage$2,576/mth
Maintenance fees$415/mth
Tax Amount (2024)$3,012/yr
Description
Open House Sunday Aug 11: 1-3pm.Welcome to this immaculately kept 2 bedroom+ loft townhome with attached garage in the very desirable community of Point McKay. Enjoy the river pathways, Edworthy Park, Riverside Club & restaurants as well as a quick commute to downtown, University of Calgary, Foothills & Children's Hospitals, Sait & within a short drive to the mountains. This home has a spacious living room with gas fireplace that looks out & opens to the inviting, fenced patio area that backs onto a quiet treed green space-perfect for your summer entertaining. The sunny kitchen with updated cabinets & pantry, has an island/ breakfast bar & an ample dining area. Open to the kitchen is a cozy & bright sitting area great for a conversation space or at home office. This level also has a convenient powder room. The upper levels feature a loft which is excellent as a media room, also a guest bedroom, large primary bedroom with double closets & 4 piece bath. Extra storage on the upper level is a walk-in & linen closet. Appealing hardwood floors are in the LR, DR, Kitchen & 2 piece bath areas. The dryer is new, hot water tank new in 2022, newer dishwasher & dryer. The oversized attached single garage has lots of extra storage space as does the basement laundry/utility room. You will love this townhome in this wonderful, close-in community of Point McKay!
Upcoming Open House
Property Details
Interior
Features
Third Floor
Kitchen
11`11" x 10`11"Dining Room
9`11" x 8`7"Breakfast Nook
8`4" x 7`8"2pc Bathroom
Exterior
Features
Parking
Garage spaces 1
Garage type -
Other parking spaces 1
Total parking spaces 2
Property History
 25
25


