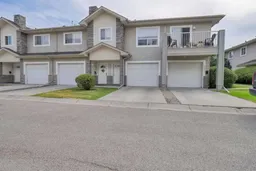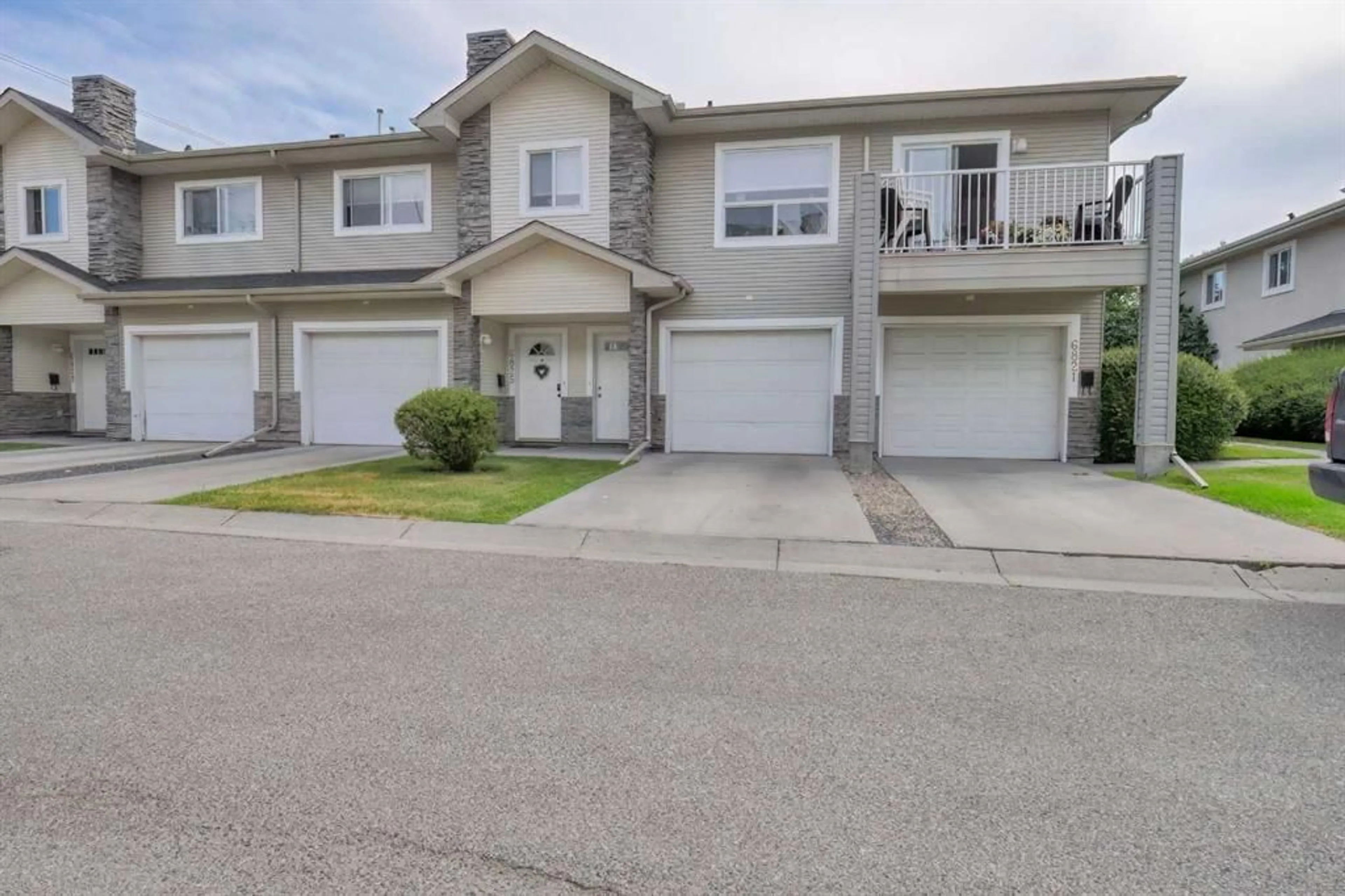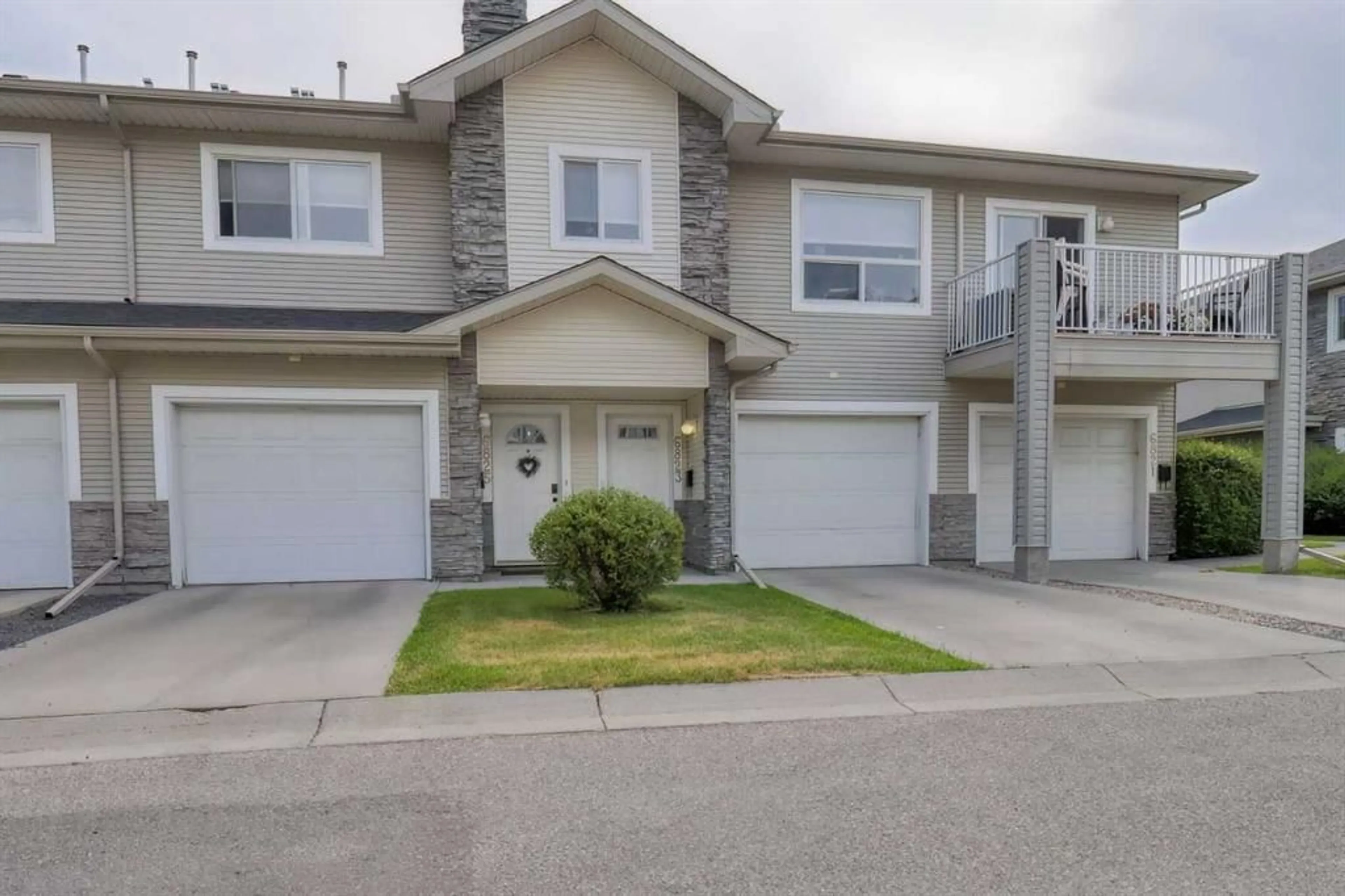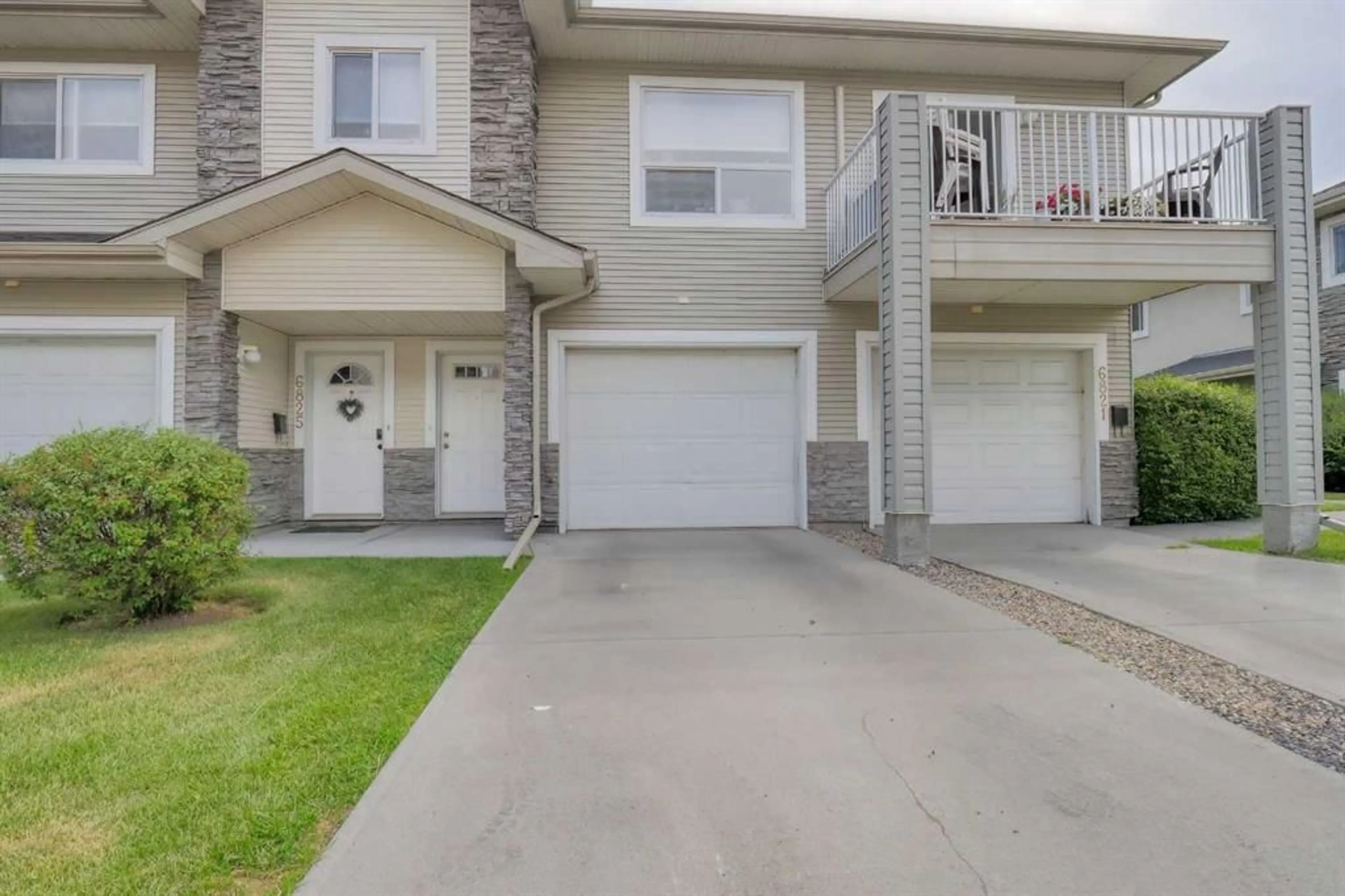6823 Pinecliff Grove, Calgary, Alberta T1Y 7K8
Contact us about this property
Highlights
Estimated ValueThis is the price Wahi expects this property to sell for.
The calculation is powered by our Instant Home Value Estimate, which uses current market and property price trends to estimate your home’s value with a 90% accuracy rate.$337,000*
Price/Sqft$313/sqft
Est. Mortgage$1,714/mth
Maintenance fees$377/mth
Tax Amount (2023)$1,703/yr
Days On Market18 days
Description
Welcome to Pineridge Gardens. This two bedroom 2 bathroom end unit is move in ready. As you enter this home there is a single attached garage and large storage area. The elegant staircase leads to an open concept living room, dining room and kitchen. There are large windows and a patio, that is accessible through the kitchen; perfect for barbecuing . The master suite has a large closet, 4 piece ensuite bathroom, and stacked washer/dryer ensemble; thus eliminating the need to carry laundry up and down the stairs. The second bedroom has beautiful flooring and a large window and is situated right across the hall from the second 4 piece bathroom. This home has infloor heating, keeping utility bills low. The garbage and recycling facilities are secure and can be found near the locked mailbox, steps away from the front door. This home is located on a quiet cul-de-sac, close to paths, shopping, parks, schools, and more. Be next to call Pineridge Gardens home.
Property Details
Interior
Features
Second Floor
Bedroom - Primary
11`9" x 16`1"4pc Ensuite bath
9`8" x 5`0"Bedroom
11`5" x 10`0"4pc Bathroom
4`11" x 9`4"Exterior
Features
Parking
Garage spaces 1
Garage type -
Other parking spaces 1
Total parking spaces 2
Property History
 33
33


