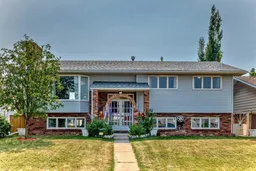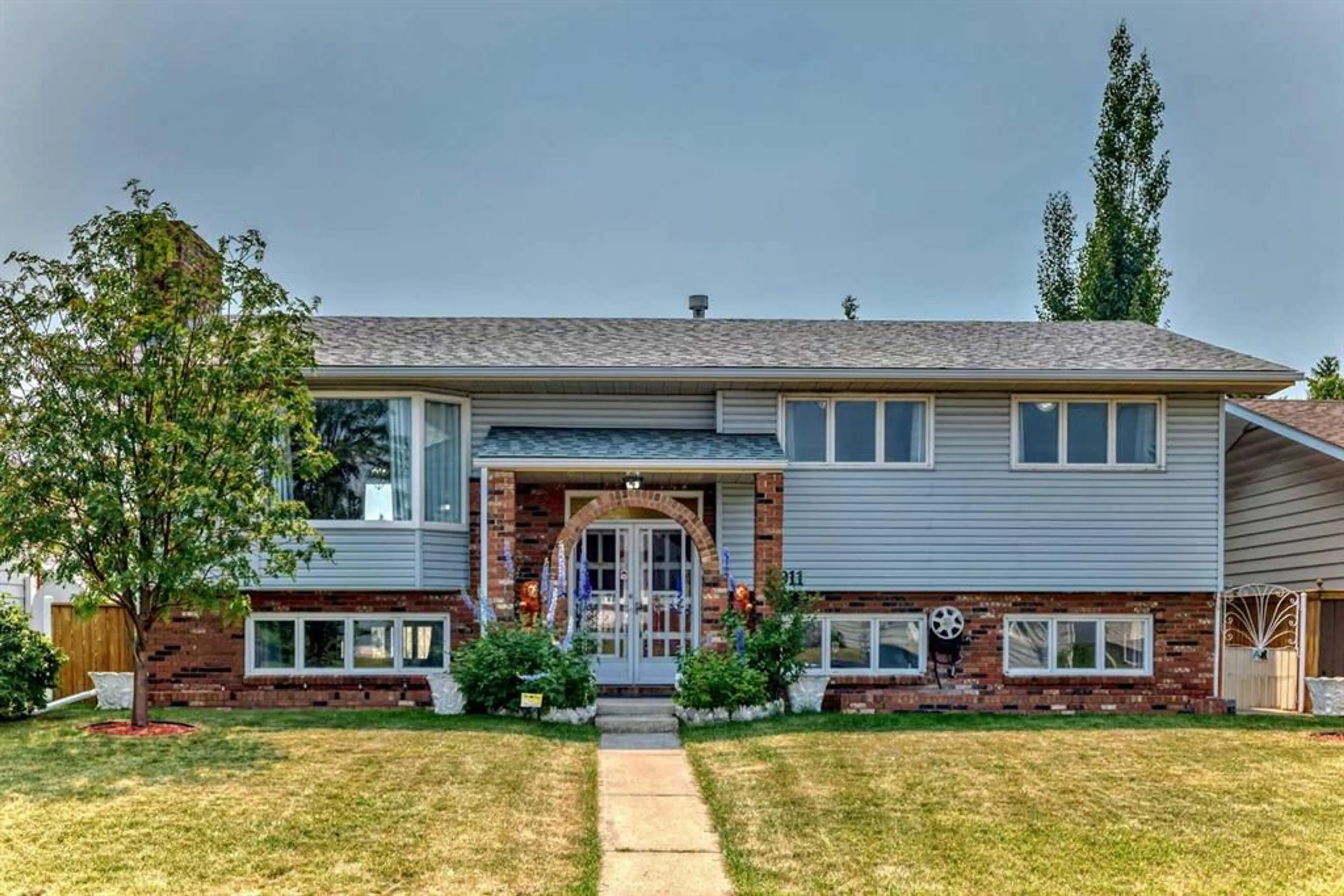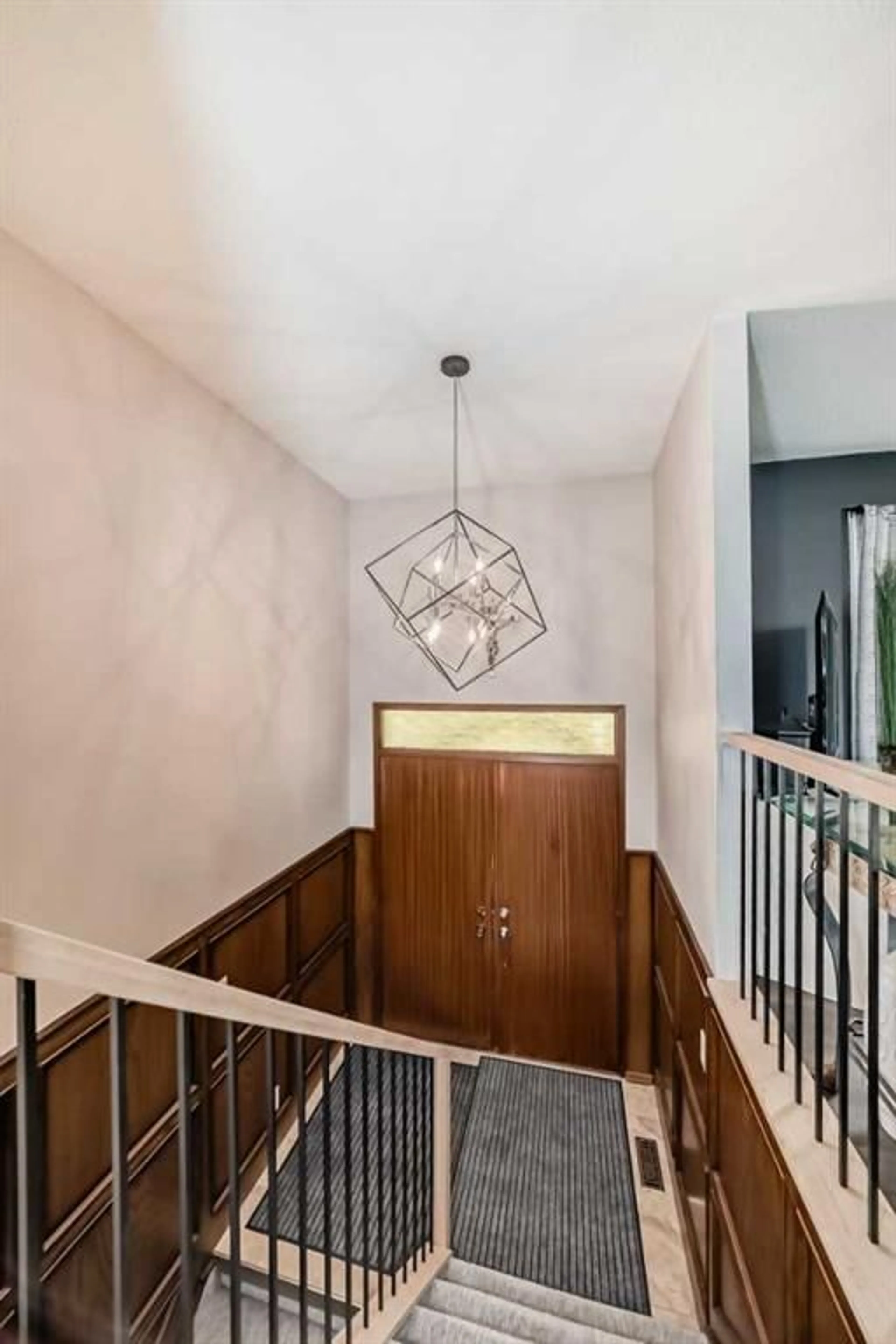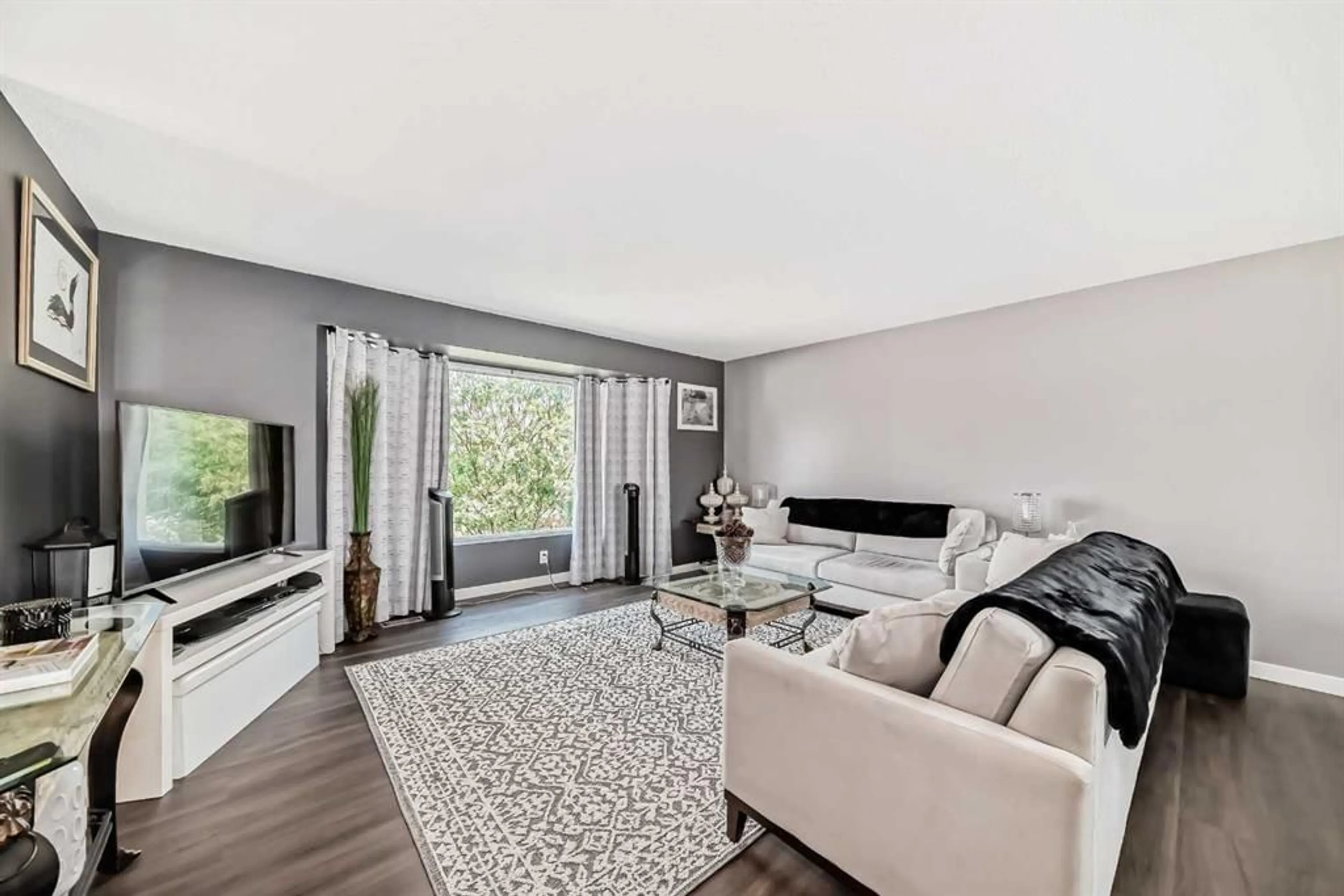5911 18 Ave, Calgary, Alberta T1Y 1N9
Contact us about this property
Highlights
Estimated ValueThis is the price Wahi expects this property to sell for.
The calculation is powered by our Instant Home Value Estimate, which uses current market and property price trends to estimate your home’s value with a 90% accuracy rate.$553,000*
Price/Sqft$517/sqft
Days On Market8 days
Est. Mortgage$3,006/mth
Tax Amount (2023)$2,928/yr
Description
BIG BRIGHT & BEAUTIFUL Family home with seperate entrance at the back to ILLEGAL SUITE. This 1350 + square foot bi level in the Heart of Pineridge includes 3 BIG bedrooms up and 1 & 1/2 bathrooms. The Main bath has been beautifully updated with new tub, vanity, floor and wall tiles plus it has stackable laundry & it has a big storage closet too!. Kitchen upstairs has nice newer white cabinets, newer granite counter tops, sink, and appliances are all newer up with an open concept to Living and dining areas. Loads of Natural light. 3 BIG Bedrooms upstairs. Master has plenty of room for a king sized bed plus it has a 2 piece ensuite which has not been renovated. Second kitchen (Eat in) down and the Possibility of 2 bedrooms down (one needs a closet) and it also has a 3 piece bath down. Lots of updates including Granite counter tops, white kitchen cabinets, and it has neutral colors throughout & lots of sunshine, with newer Vinyl Plank flooring throughout the home. Downstairs, there is also a LARGE Flex room down with a wet bar and a large living area with Wood burning stove with a gas log lighter, beautiful brick feature wall surrounds the fireplace! There is also a second Laundry room in the basement.. Big windows downstairs, so it doesn't even really feel like you're in the basement!! VERY BIG fenced yard, landscaped, cement patio area in back yard with a brick firepit. Oversized Double detached garage in the back. Lots of sunshine! One of the owners is a Licensed Realtor in Alberta. Don't miss this one! It's a BEAUTY! You're gonna LOVE it! :)
Property Details
Interior
Features
Main Floor
Entrance
6`11" x 4`2"Living Room
15`11" x 16`6"Dining Room
14`5" x 9`11"Kitchen
13`10" x 14`7"Exterior
Features
Parking
Garage spaces 2
Garage type -
Other parking spaces 0
Total parking spaces 2
Property History
 34
34


