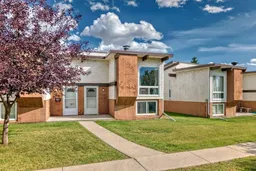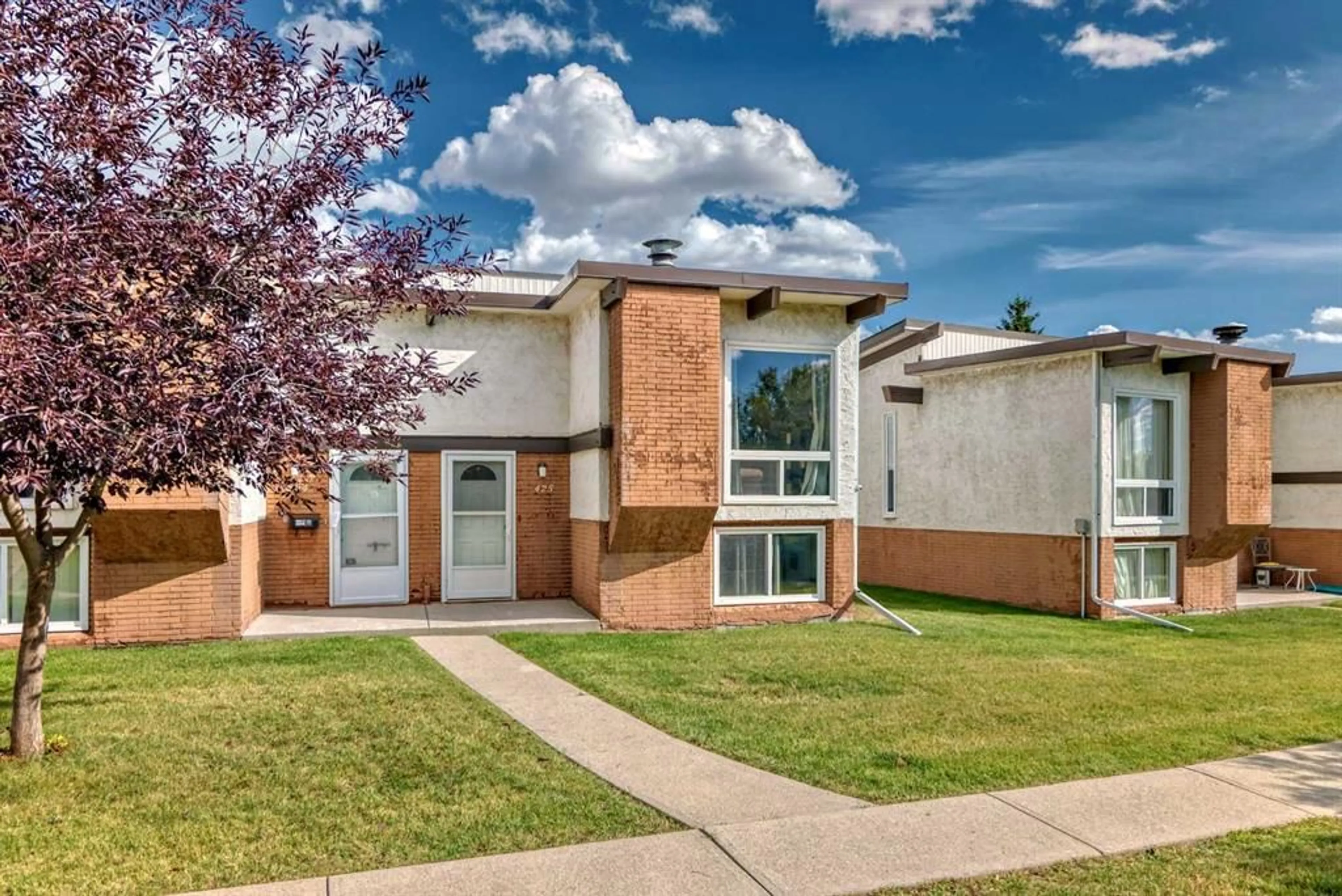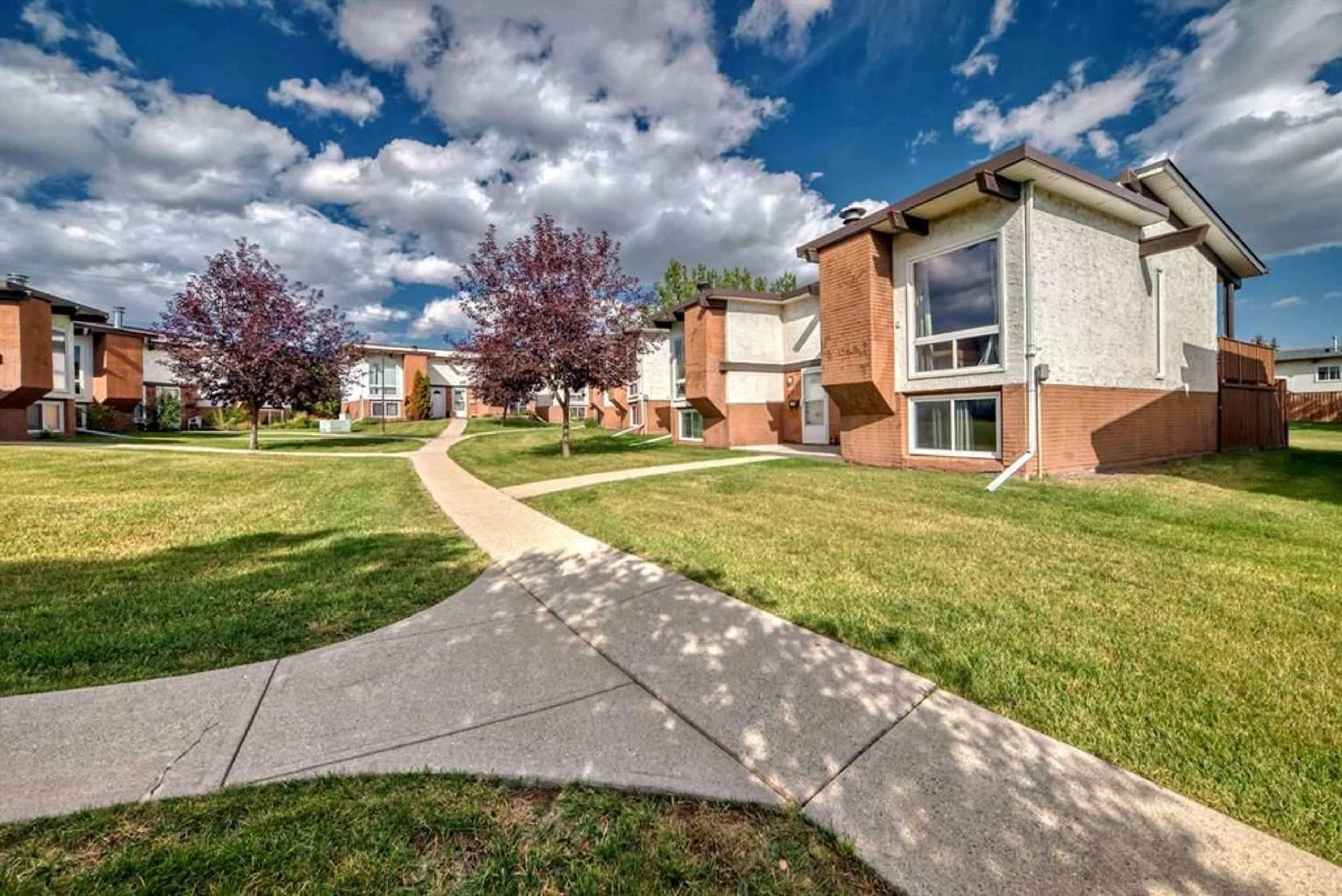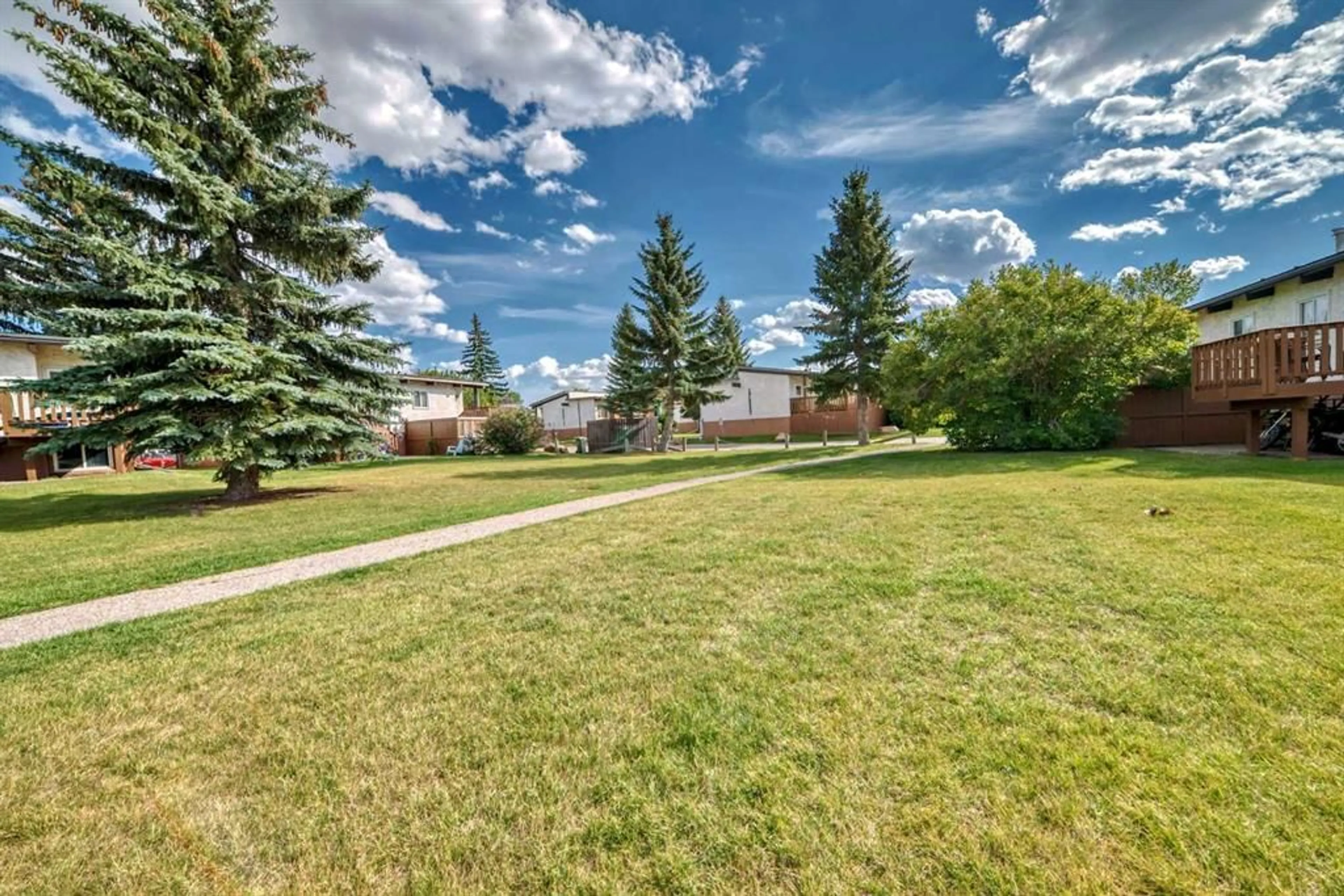425 Pinemont Gate, Calgary, Alberta T1Y 2R6
Contact us about this property
Highlights
Estimated ValueThis is the price Wahi expects this property to sell for.
The calculation is powered by our Instant Home Value Estimate, which uses current market and property price trends to estimate your home’s value with a 90% accuracy rate.Not available
Price/Sqft$551/sqft
Est. Mortgage$1,202/mo
Maintenance fees$286/mo
Tax Amount (2024)$1,271/yr
Days On Market67 days
Description
Discover this beautifully renovated bi-level duplex over 916Sqft of living space, nestled in a well-maintained complex surrounded by lush greenery and mature trees. The spacious entryway offers a choice of levels, leading to an inviting upstairs area with a versatile living and dining room combo featuring high cedar ceilings. The galley kitchen, updated in recent years, boasts newer cabinets, a stylish backsplash, and a sunlit east-facing window. The home is enhanced with modern vinyl plank flooring throughout both levels, along with updated lighting and plumbing fixtures. The upstairs bathroom has been fully renovated, while the lower level includes two bedrooms with large windows and a convenient half bath. The property also features a private, large deck accessible from the dining room, and a fully fenced backyard. A single-stall parking space is conveniently located within view of the unit. This well-maintained residence showcases a great taste in color and design. Ideally situated near essential amenities, including the CTrain, Sunridge Shopping Center, Co-op grocery store, community center, and the Village Square Leisure Centre. With close proximity to Stoney Trail and 16th Avenue for easy access across the city. This is a great opportunity for investors or first-time buyers. Please note, that there is a lease in place with tenants until March 31st, 2025
Property Details
Interior
Features
Main Floor
4pc Bathroom
4`11" x 7`8"Living Room
15`7" x 11`0"Dining Room
12`10" x 9`9"Kitchen
5`11" x 11`9"Exterior
Features
Parking
Garage spaces -
Garage type -
Total parking spaces 1
Property History
 35
35


