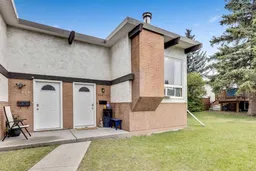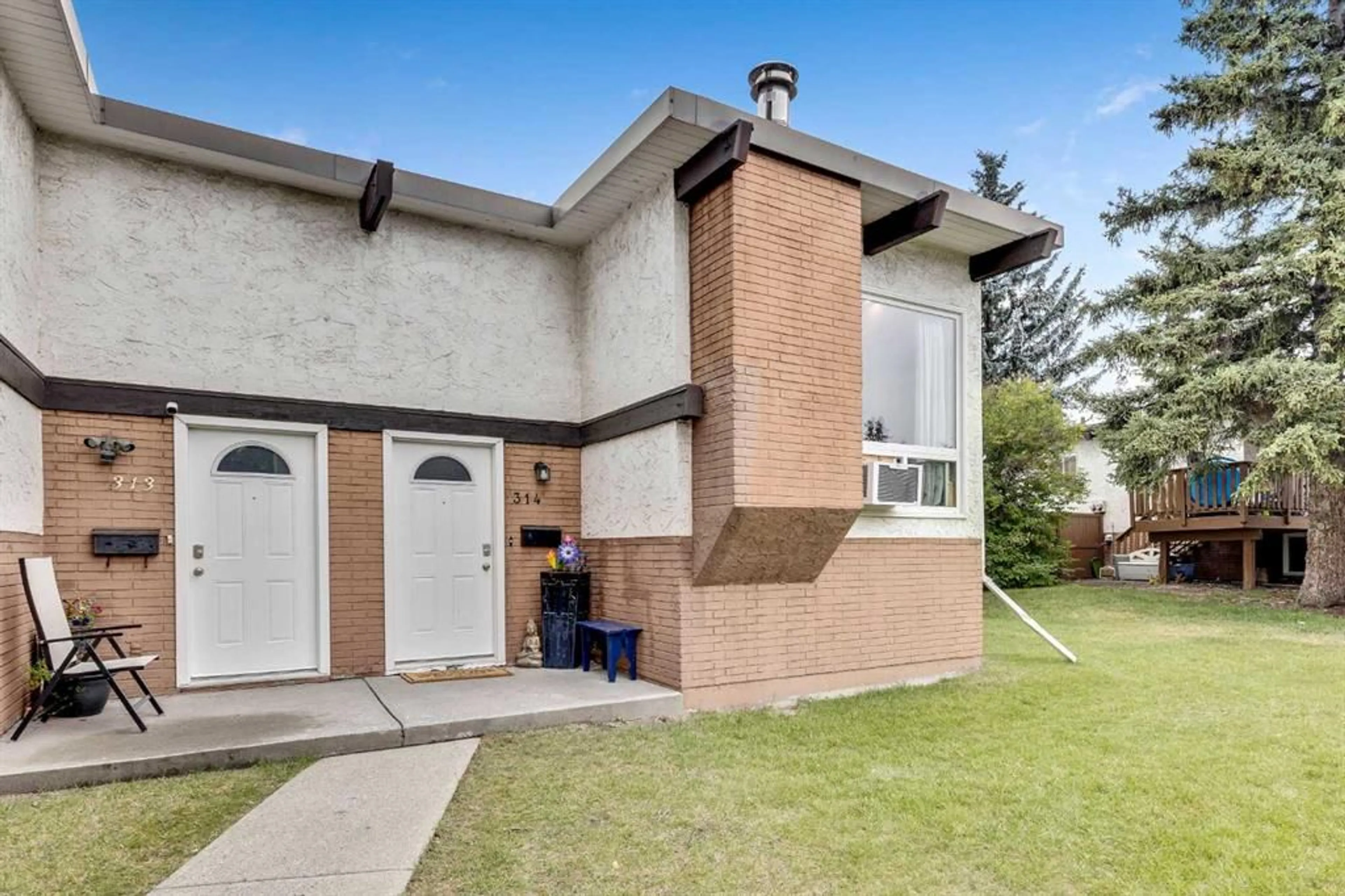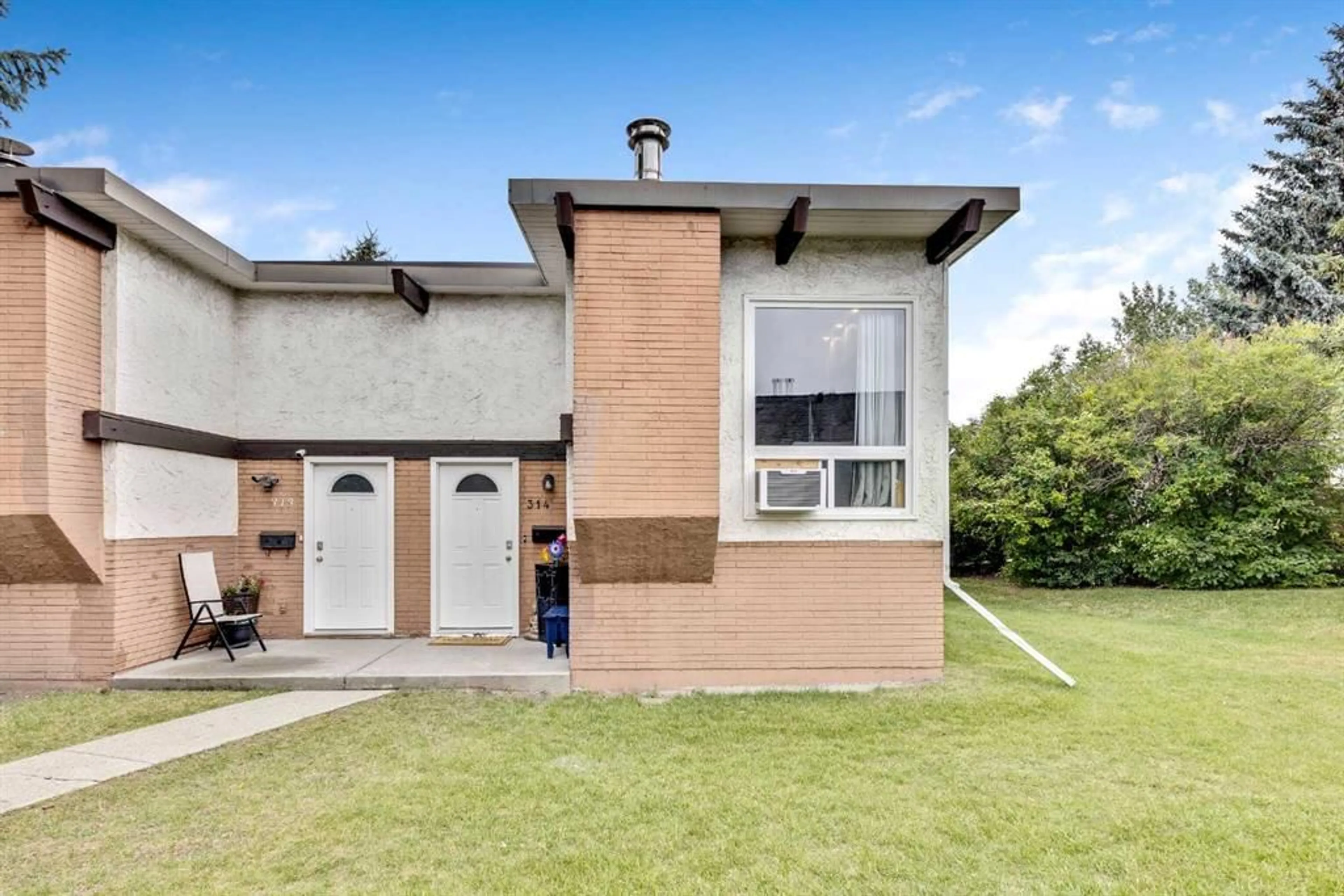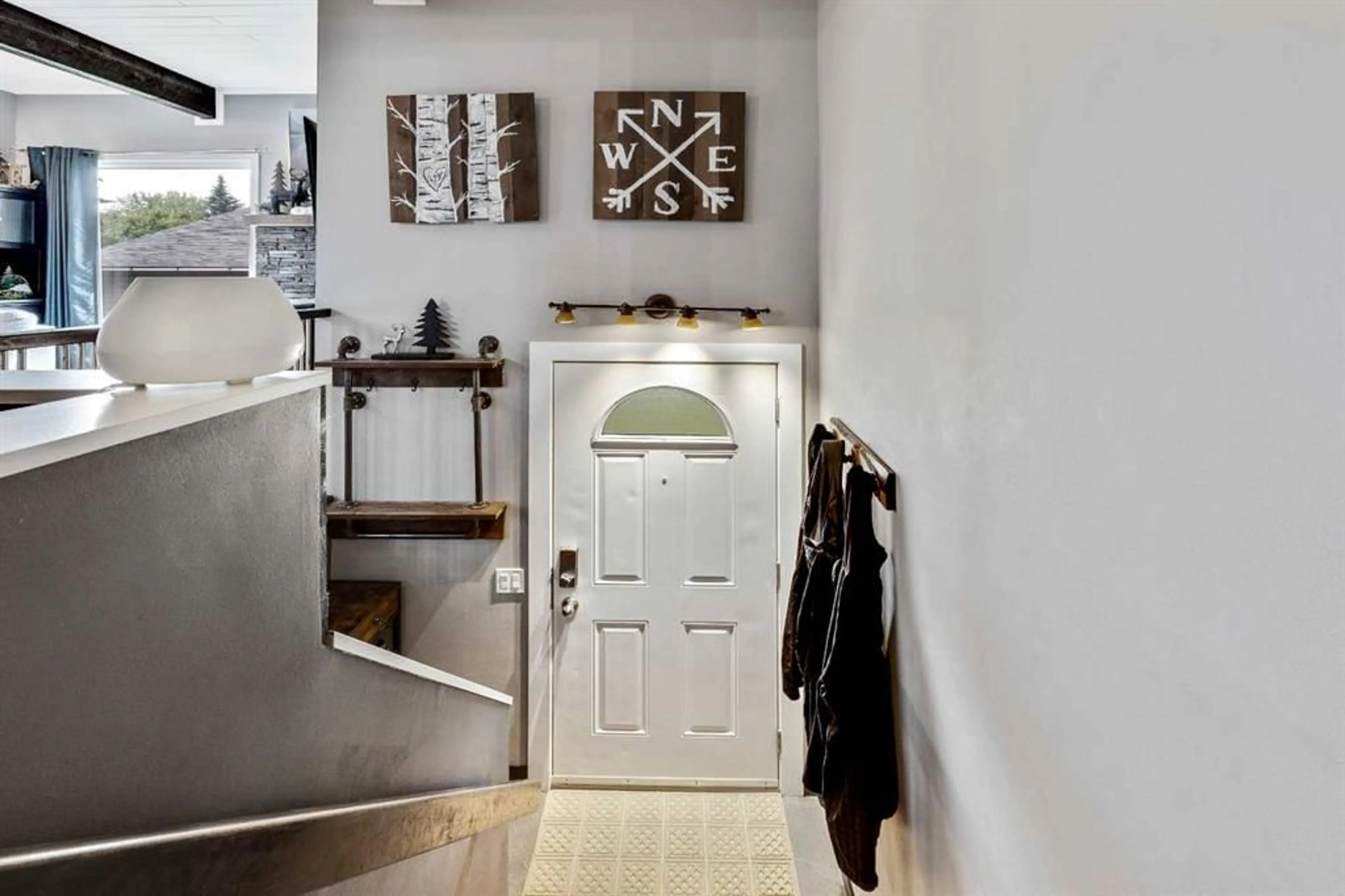314 Pinemont Gate, Calgary, Alberta T1Y2R6
Contact us about this property
Highlights
Estimated ValueThis is the price Wahi expects this property to sell for.
The calculation is powered by our Instant Home Value Estimate, which uses current market and property price trends to estimate your home’s value with a 90% accuracy rate.$281,000*
Price/Sqft$642/sqft
Est. Mortgage$1,395/mth
Maintenance fees$286/mth
Tax Amount (2024)$1,369/yr
Days On Market14 days
Description
Stunning custom fully renovated turn key home great for a start or families! From tiled foyer, designer finishes throughout! High ceilings. Kitchen features high end Samsung bespoke series appliances w/interchangeable panels! Over range microwave & stove has double oven! Newer countertops & hardware! Upgraded Blanco sink/faucet! Custom slider broom cupboard! Danby wine fridge in dining included! 4pc main bath features rain showerhead! Custom shelving & baskets stay!Soaker tub w/wainscotting for character. Newer fan. In floor heat! Digital thermostat. Herringbone tile! Gorgeous beamed ceiling on main with potlights on dimmers! Elegant affordable living! AC window unit stays! Woodburning f/p in livingroom with stone finish. Custom picket railing! Separate kitchen/dining area for entertaining! Carrier furnace (2016) HWT (2 years) Storage under stairs large enough for kids play space! Lower bath renovated and tile added along with newer toilet, sink & faucet! Laundry washer/dryer custom raised! Primary has pot lights and can fit King sized bed! Large 2nd bedroom also w/built ins and pot lights! W/O to deck & private yard! Well lit exterior. Close to off leash dog park, playpark & transit as well as shops, schools & highway close by for commuters! Book personal viewing today. Come look at it, love it, bring your offer and come on home! Offers welcome any time. Don't delay!
Property Details
Interior
Features
Main Floor
Kitchen
39`0" x 16`9"Dining Room
36`5" x 32`2"4pc Bathroom
25`3" x 13`6"Foyer
21`8" x 12`10"Exterior
Features
Parking
Garage spaces -
Garage type -
Total parking spaces 1
Property History
 29
29


