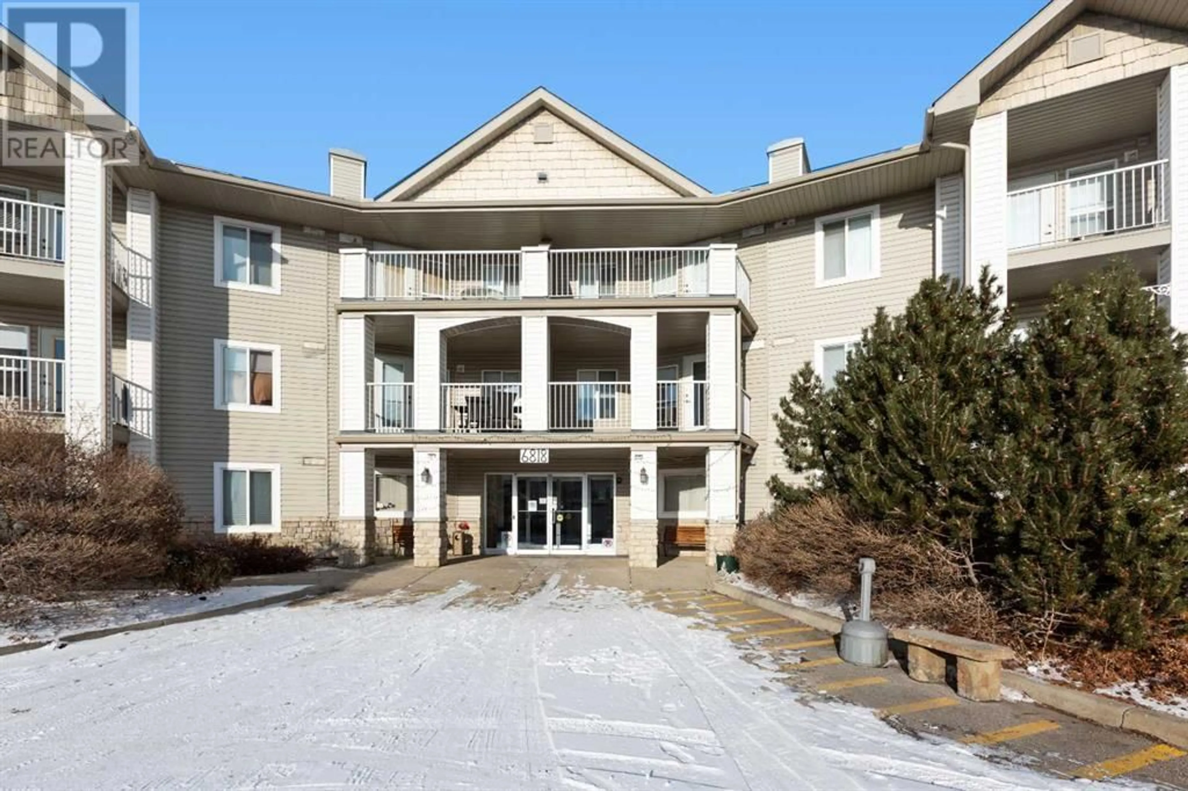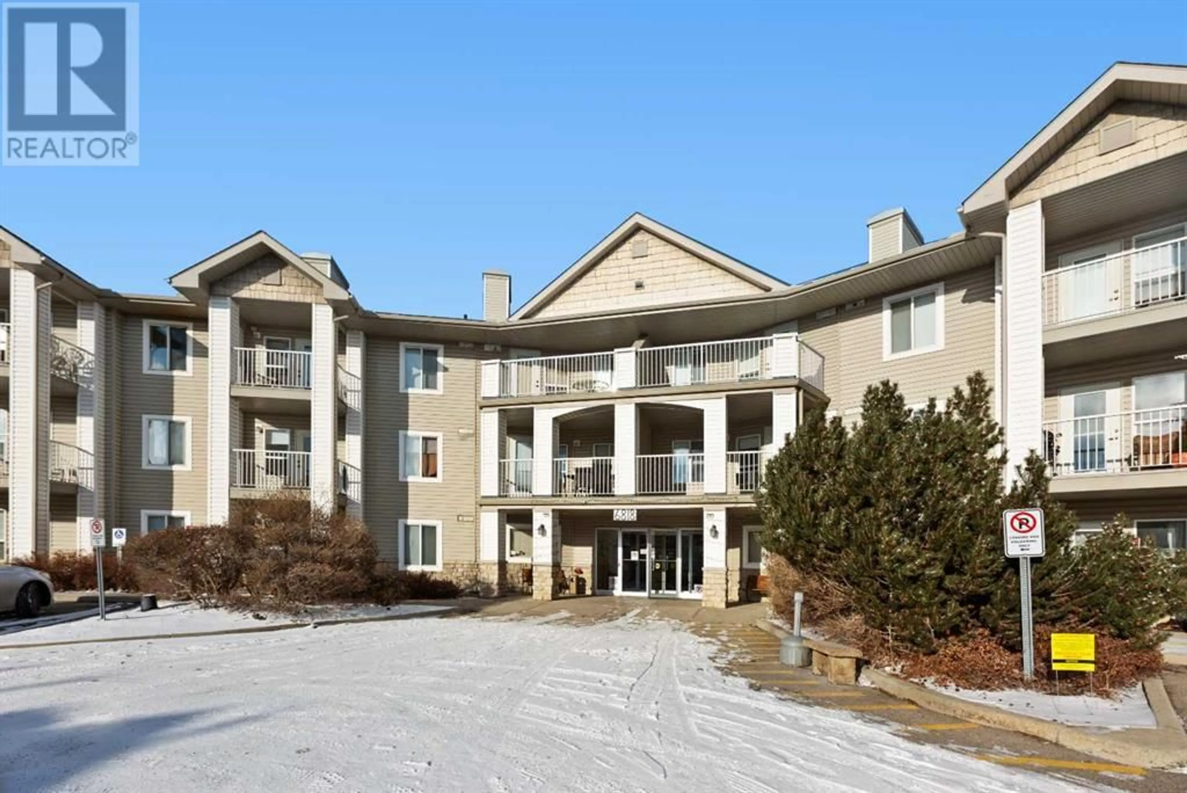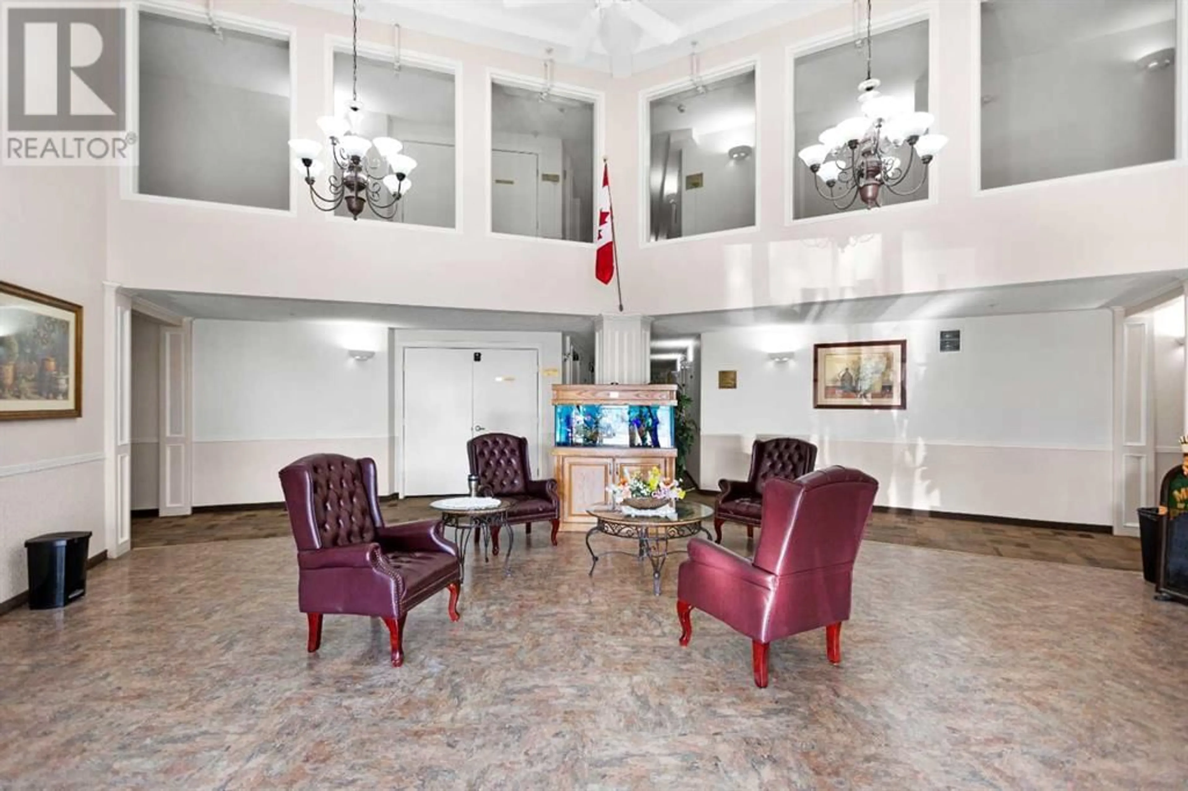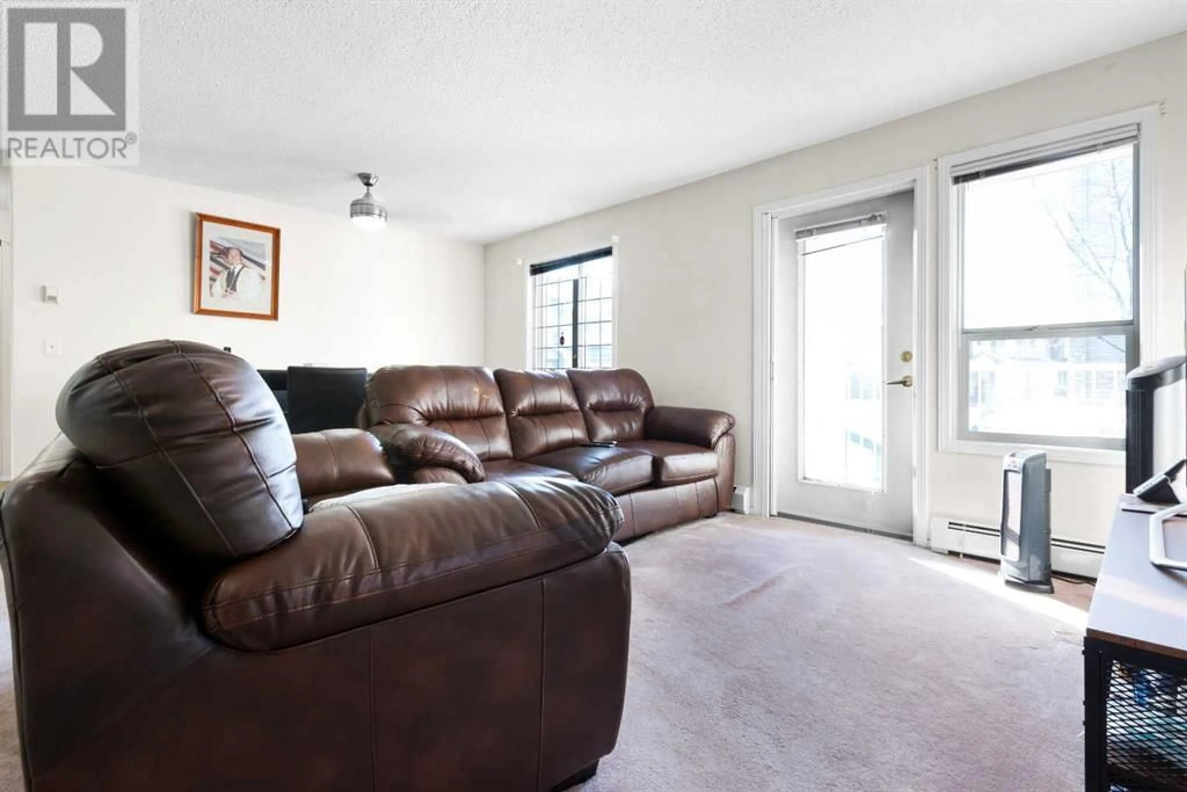3117 6818 Pinecliff Grove NE, Calgary, Alberta T1Y7L2
Contact us about this property
Highlights
Estimated ValueThis is the price Wahi expects this property to sell for.
The calculation is powered by our Instant Home Value Estimate, which uses current market and property price trends to estimate your home’s value with a 90% accuracy rate.Not available
Price/Sqft$248/sqft
Est. Mortgage$944/mo
Maintenance fees$628/mo
Tax Amount ()-
Days On Market7 hours
Description
This delightful 2-bedroom, 2-bathroom corner unit packs 885 square feet of pure comfort and smart design. It’s cozy, spacious, and bright! The open-concept floor plan is perfect for everything from hosting friends to binge-watching your favorite shows. The primary bedroom a walk-in-closet-and-private- 3 piece ensuite large. With a additional bedroom and bathroom on the opposite side, you and your guests can enjoy some well-deserved privacy – no awkward encounters here! The kitchen is fully loaded with plenty of cabinet and counter space, a central island for your culinary adventures, and all appliances included (yes, the fridge can stay too). In-suite laundry with a washer and dryer means you won’t have to trek to the laundromat – a win in anyone’s book. Did we mention that condo fees cover all utilities? That’s right – heat, water, and electricity are all taken care of, so you can spend more time doing what you love. And oh, the amenities! This 55+ community is more like a luxury resort. There’s a full-service dining room, a games area (perfect for cards, puzzles, or showing off your shuffleboard skills), a pool table, and a fitness room for the occasional workout. The library with a fireplace is calling your name. Feeling crafty? Head to the arts and crafts room. Need a quick trim or pamper session? The hair and nail salon has you covered. And when the sun’s out, enjoy the beautiful outdoor gazebo—it’s perfect for soaking up the rays . With this stunning unit, a community full of fun, and all these fabulous amenities, why wait? It’s time to say goodbye to yard work and hello to the good life. Schedule your showing today—this gem won’t last long! (id:39198)
Property Details
Interior
Features
Main level Floor
Bedroom
10.42 ft x 13.17 ftPrimary Bedroom
11.58 ft x 11.17 ftLiving room
11.25 ft x 16.17 ftDining room
7.25 ft x 16.25 ftCondo Details
Amenities
Exercise Centre, Laundry Facility, Party Room, Recreation Centre
Inclusions
Property History
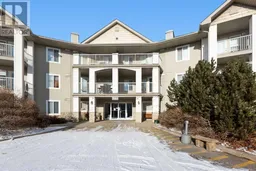 23
23
