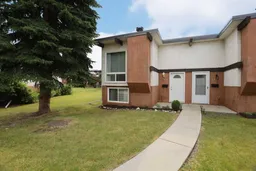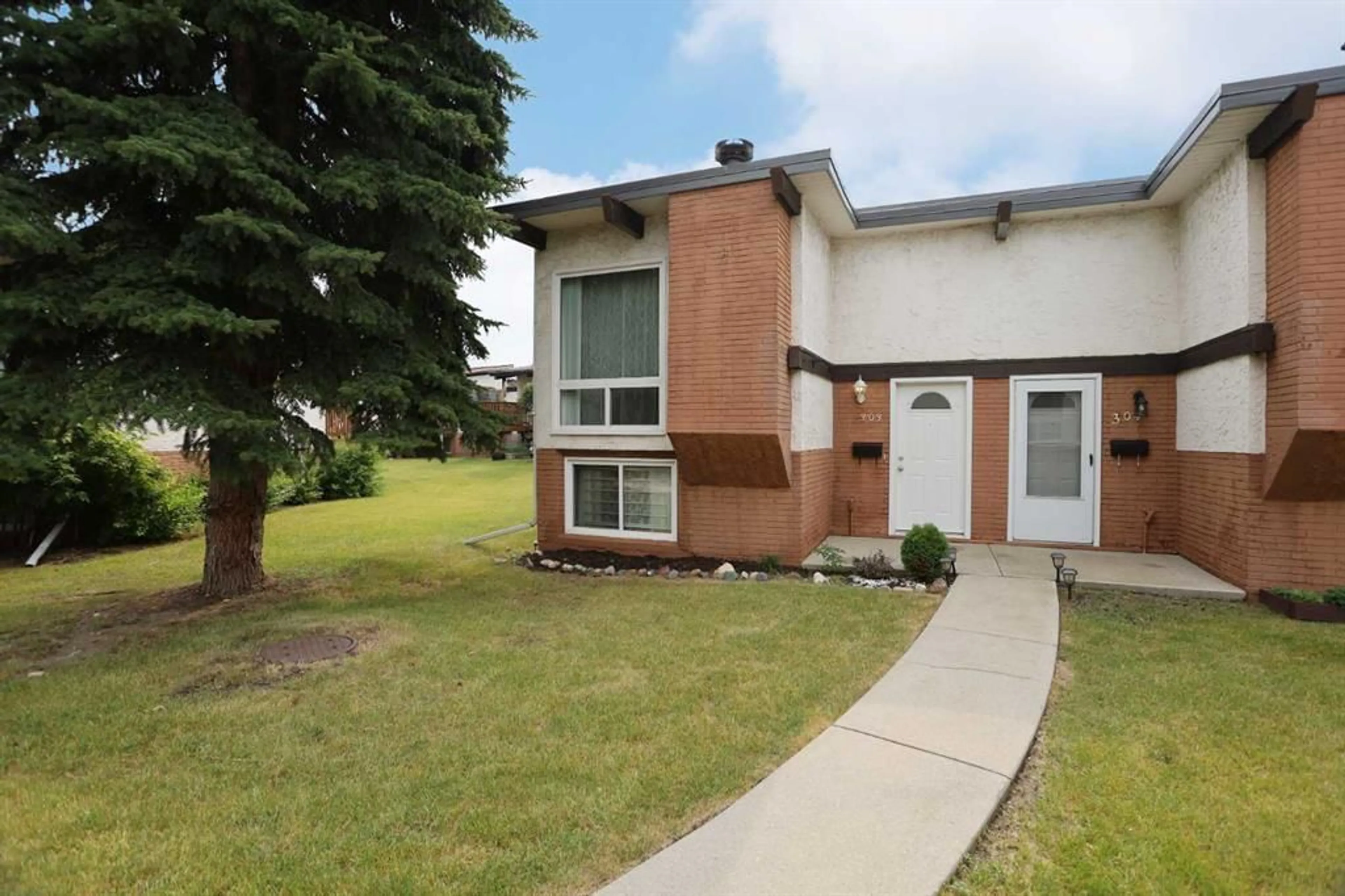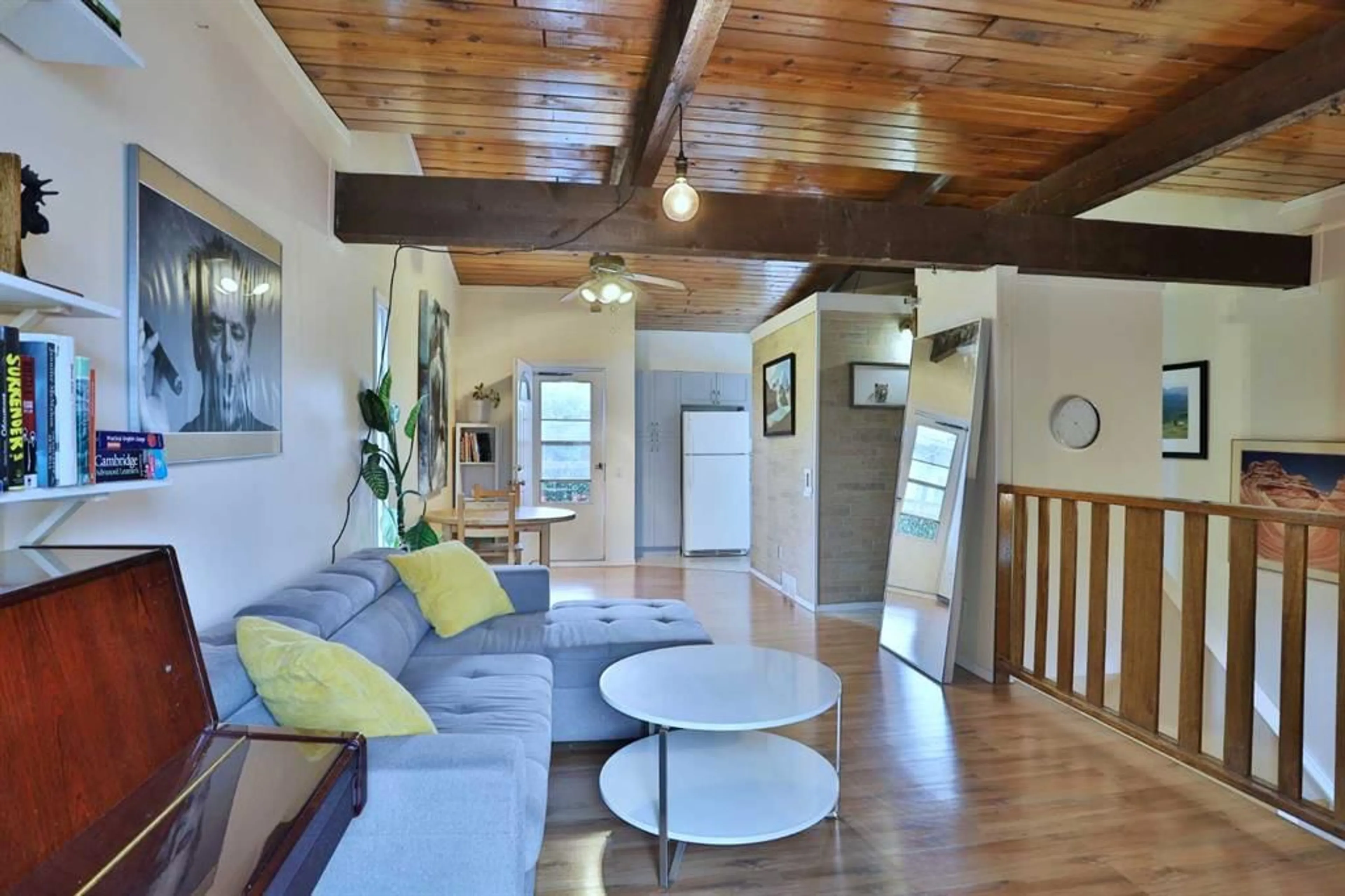303 Pinemont Gate, Calgary, Alberta T1Y 2R6
Contact us about this property
Highlights
Estimated ValueThis is the price Wahi expects this property to sell for.
The calculation is powered by our Instant Home Value Estimate, which uses current market and property price trends to estimate your home’s value with a 90% accuracy rate.Not available
Price/Sqft$535/sqft
Est. Mortgage$1,202/mo
Maintenance fees$286/mo
Tax Amount (2024)$1,200/yr
Days On Market90 days
Description
Be sure to check out this fantastic home in the PINEMONT LANE complex in the popular family community of Pineridge. This fully finished semi-detached bi-level enjoys lovely laminate floors & vaulted beamed ceilings, 2 bedrooms & 1 full bath, great-sized deck & parking stall just steps from your front door. Main floor features a terrific open concept living/dining room with wood-burning fireplace & renovated (2024) kitchen with white appliances & lots of cabinet space. Tastefully updated in 2023, the full bathroom has lovely tile floors & shower/tub combo. The finished lower level - with large windows, has 2 bedrooms, laundry/utility room with white washer & dryer plus under-the-stairs storage. All the closets have beautiful barn doors. From the deck & kitchen window you have wonderful views of the park & playing fields. Your assigned parking stall is equipped with plug-in. Plenty of visitor parking for your guests as well as additional on-street parking. Improvements include new roof in 2019 & stucco repair in 2024. Superb location only a few short minutes to area shopping & schools of all grade levels, with quick easy access to the TransCanada Highway/16th Avenue to take you to Stoney Trail or to 36 Street - with shopping (including Sunridge, Marlborough & Pacific Place malls), medical facilities at Peter Lougheed Centre, transit (both LRT & bus) & downtown. Incredible opportunity for the first-time homeowner or as an investment...you won't want to miss it!
Property Details
Interior
Features
Main Floor
5pc Bathroom
Living Room
18`5" x 10`11"Dining Room
9`7" x 7`11"Kitchen
11`8" x 5`11"Exterior
Features
Parking
Garage spaces -
Garage type -
Total parking spaces 1
Property History
 21
21

