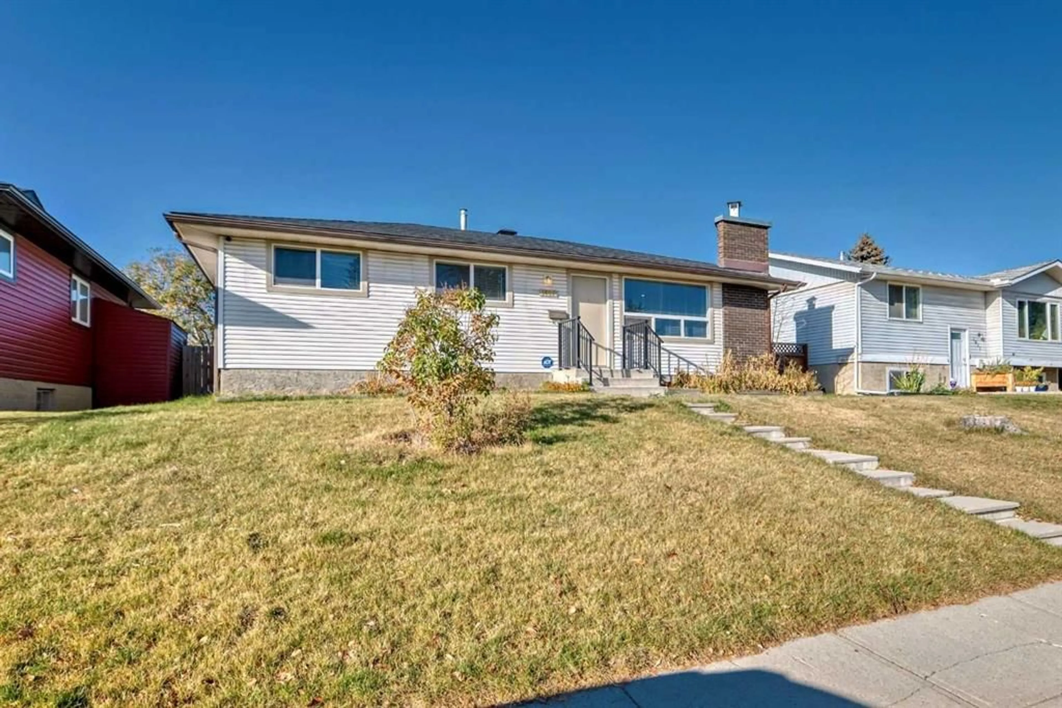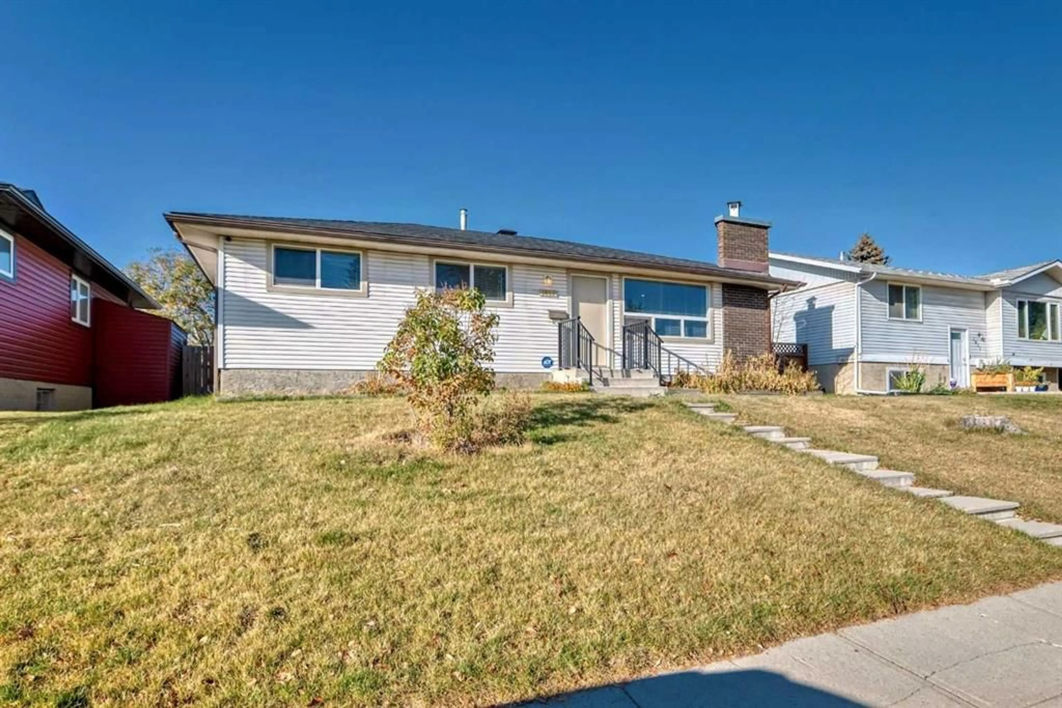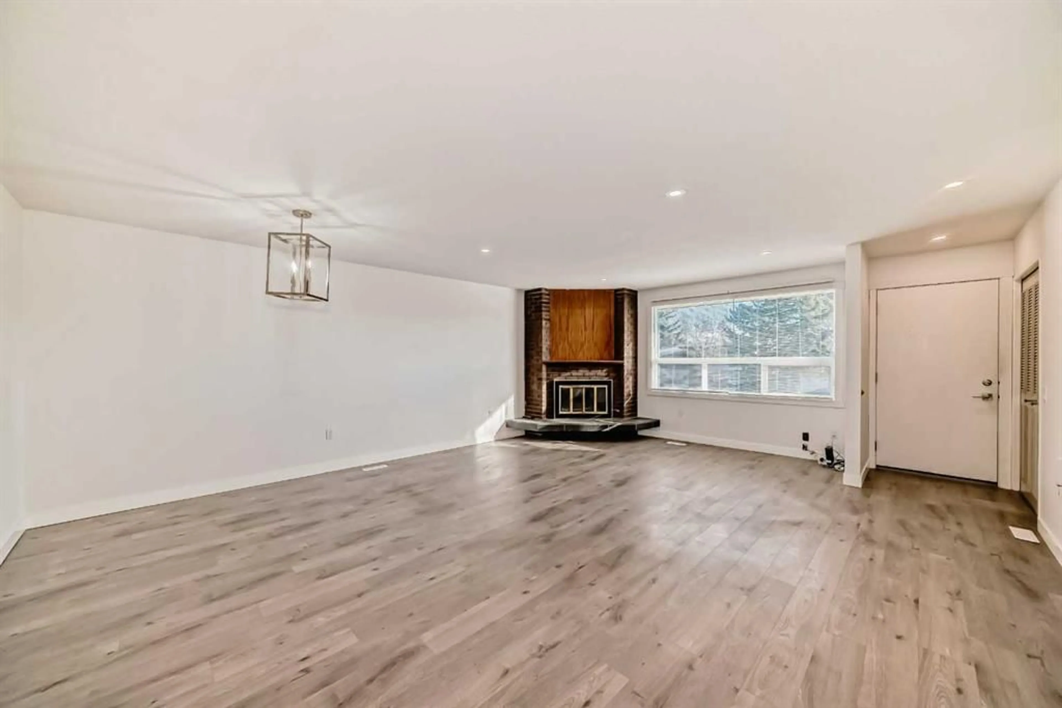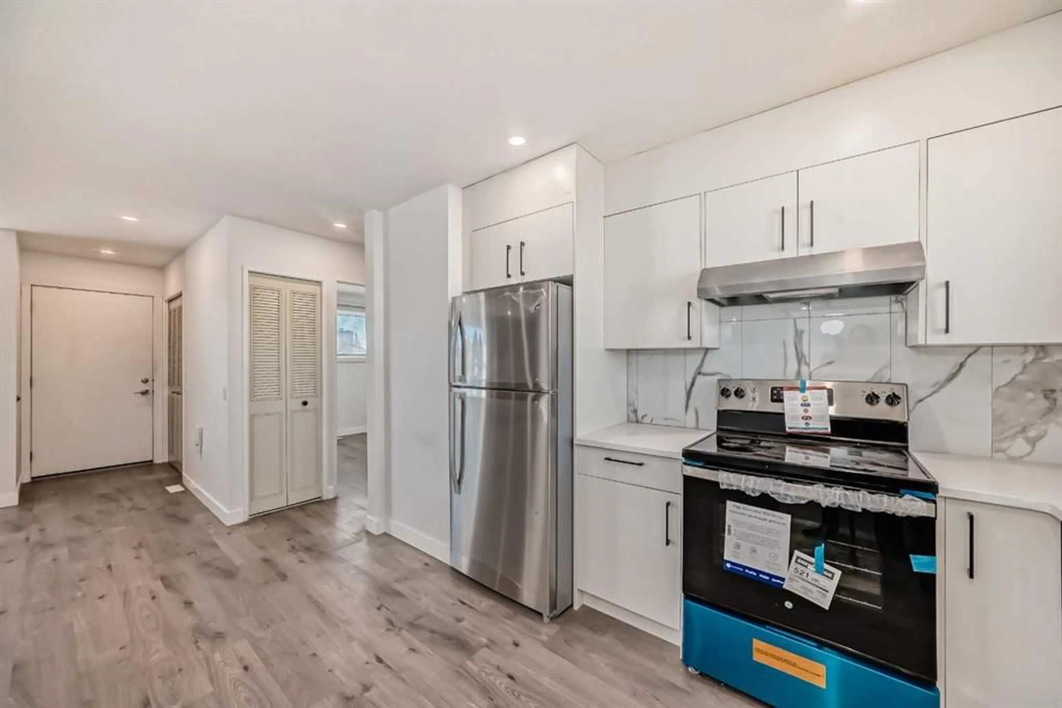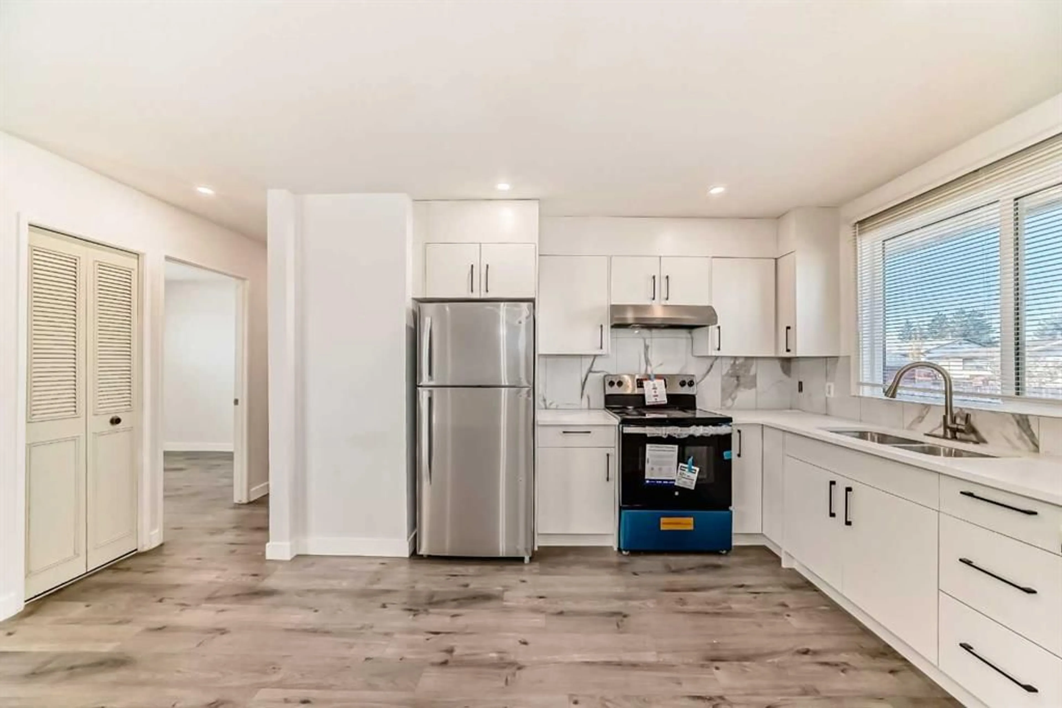1807 62 St, Calgary, Alberta T1Y 1N3
Contact us about this property
Highlights
Estimated ValueThis is the price Wahi expects this property to sell for.
The calculation is powered by our Instant Home Value Estimate, which uses current market and property price trends to estimate your home’s value with a 90% accuracy rate.Not available
Price/Sqft$574/sqft
Est. Mortgage$2,576/mo
Tax Amount (2024)$2,944/yr
Days On Market45 days
Description
*Move In Ready * Beautifully Renovated 1,044.4 SqFt Bungalow on a Huge 54Ft X 109.98Ft 5942 SqFt Lot with Oversized Garage (perfect for large pickup trucks and SUVs), and RV Parking. The Main floor features an updated Open Floor Plan with Kitchen, Dining Area, Living room, 3 Bedrooms, a Full bathroom and a Half Bathroom. The Basement boasts 2 additional bedrooms, Large Full Bathroom, wet bar/ kitchenette, huge family room and a sizable storage room. The Large 927.5 SqFt Finished Basement has a ton of space and has great potential for a basement suite (potentially 2-3 bedrooms if done right); a basement/ secondary suite would be subject to approval and permitting by the city/municipality. Main Floor Renovations and Updates include: Updated Flooring (2021), New Baseboards (2021), New Ceiling Texture (2021), New LED Recessed Lighting (2021), New Lighting Fixtures (2021), Updated Light switches, Updated roof insulation, Renovated Bathrooms and a Fully Renovated Kitchen (2024) (with Brand New Stainless Steel Appliances that have never been used; New Soft Closing Cabinets; Quartz countertops; and New Backsplash). The 4pc main floor Bathroom has been Completely Renovated (2021) with a New Tub, Tub fixtures, New Tiles, New Toilet, Vanity, Faucet and Bathroom fan. The Half bathroom has also been renovated and has new Tiles and toilet. All of the Windows and Exterior Doors on the main floor have been replaced (2022) and the exterior has been updated with the addition of new trim around windows and exterior doors. Roofing of the house and garage were updated this year. The laundry room features newer front loading washer and dryer. Even the Furnace (2019) and Hot Water Tank (2021) have been updated. The spacious backyard that is perfect for entertaining and gardening. The RV parking space is great for additional vehicles and trailers. This Home is a Must See!
Property Details
Interior
Features
Main Floor
Living Room
13`11" x 12`4"Kitchen
9`2" x 12`6"Dining Room
13`5" x 9`3"Bedroom - Primary
11`1" x 11`6"Exterior
Features
Parking
Garage spaces 2
Garage type -
Other parking spaces 1
Total parking spaces 3

