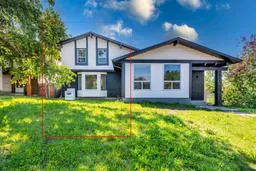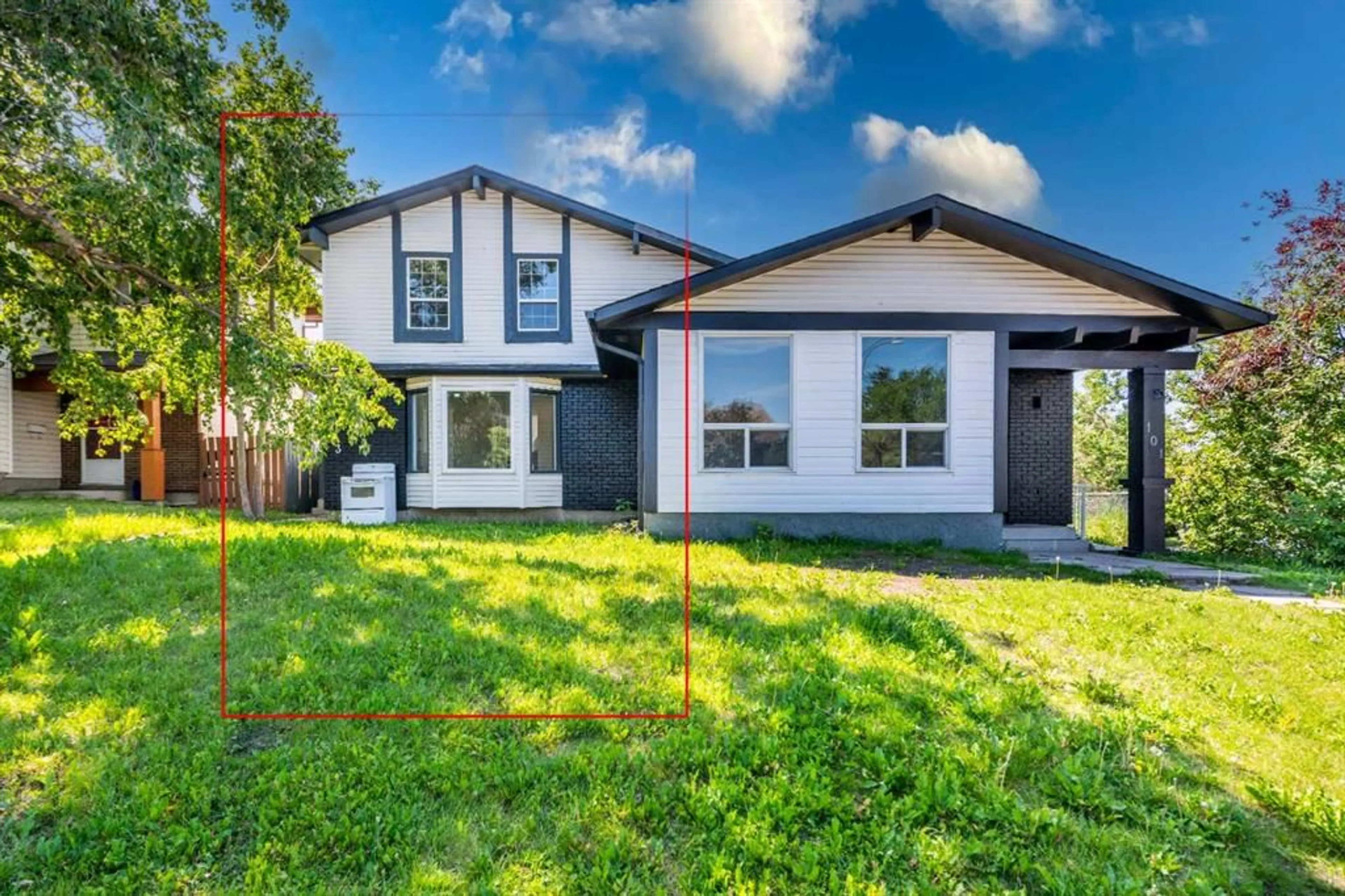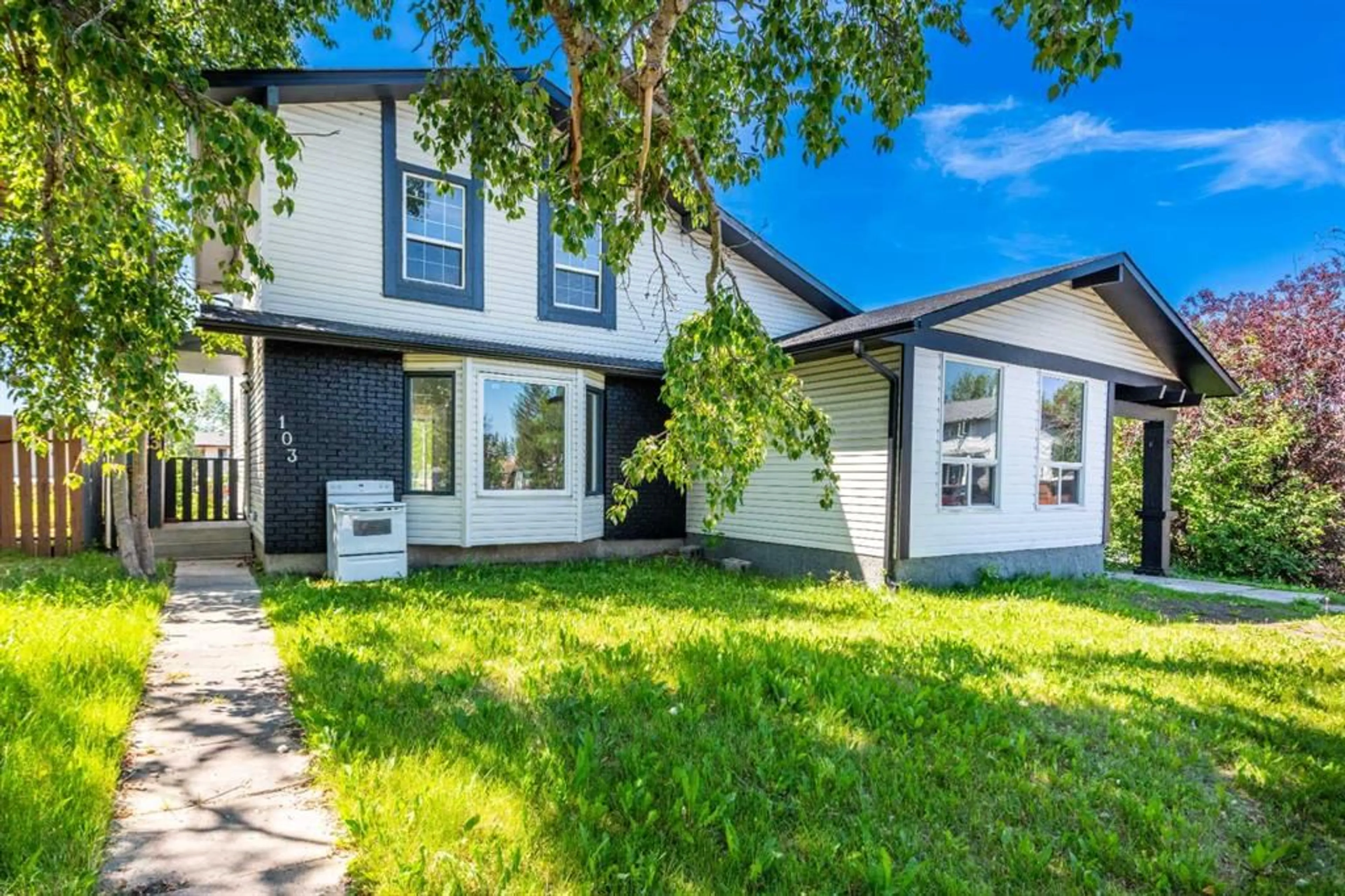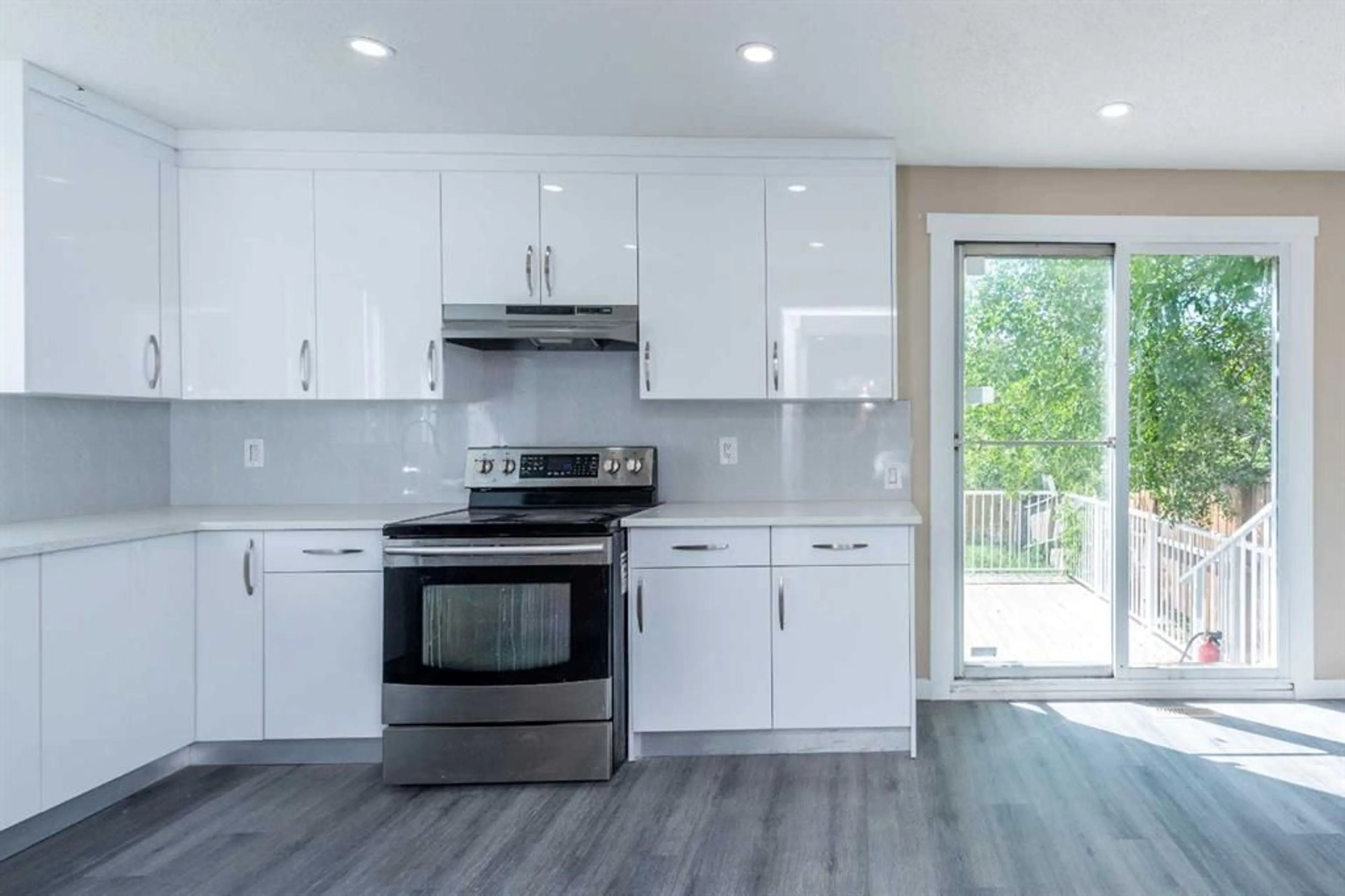103 Pineson Pl, Calgary, Alberta T1Y 2R1
Contact us about this property
Highlights
Estimated ValueThis is the price Wahi expects this property to sell for.
The calculation is powered by our Instant Home Value Estimate, which uses current market and property price trends to estimate your home’s value with a 90% accuracy rate.$403,000*
Price/Sqft$397/sqft
Days On Market22 days
Est. Mortgage$2,147/mth
Tax Amount (2024)$2,086/yr
Description
Welcome to your stunning new home in the desirable Pineridge community of NE! This beautifully updated 3-bedroom, 1.5-bathroom duplex is the perfect investment opportunity. Enjoy modern living with fresh paint, new doors, and sleek stainless steel appliances. The main floor welcomes you with a bright and spacious living room, an inviting kitchen with abundant cabinets and counter space, and a charming dining area that opens to a deck and a serene backyard. Upstairs, retreat to your expansive primary bedroom with a walk-in closet, alongside two additional well-sized bedrooms and a luxurious full bathroom. The lower level features a vast recreation room, a versatile family/hobby room, laundry facilities, and ample storage. Perfectly positioned close to schools, playgrounds, shopping centers, dining options, major routes, and bus stops, this home offers convenience and style. Don’t miss this rare opportunity—call your favorite realtor today to schedule a viewing and make this exceptional property yours!
Property Details
Interior
Features
Main Floor
2pc Bathroom
7`2" x 4`4"Dining Room
8`6" x 10`4"Kitchen
10`10" x 10`4"Living Room
19`5" x 13`10"Exterior
Features
Parking
Garage spaces -
Garage type -
Total parking spaces 2
Property History
 24
24


