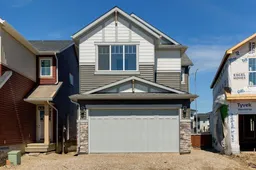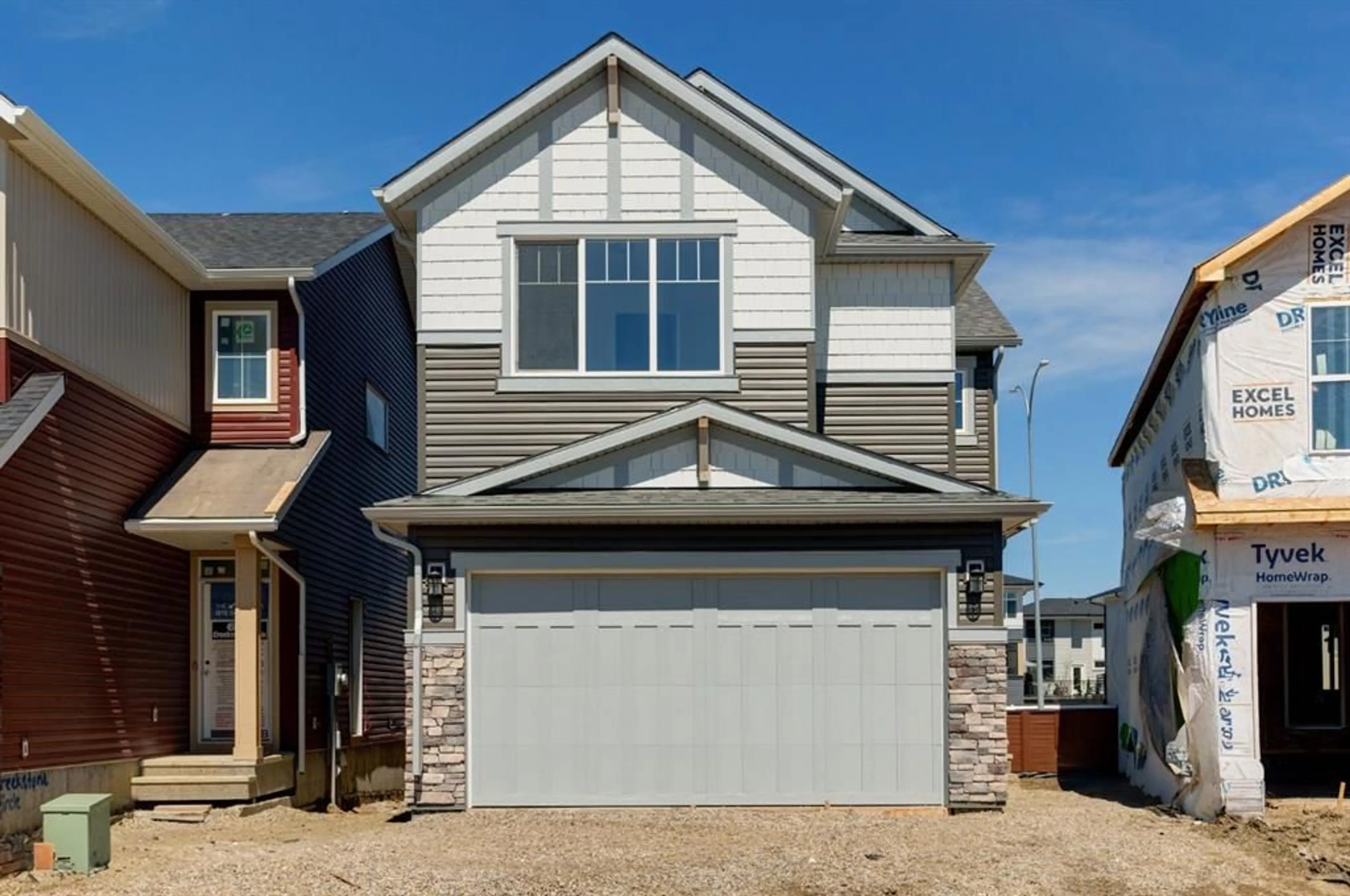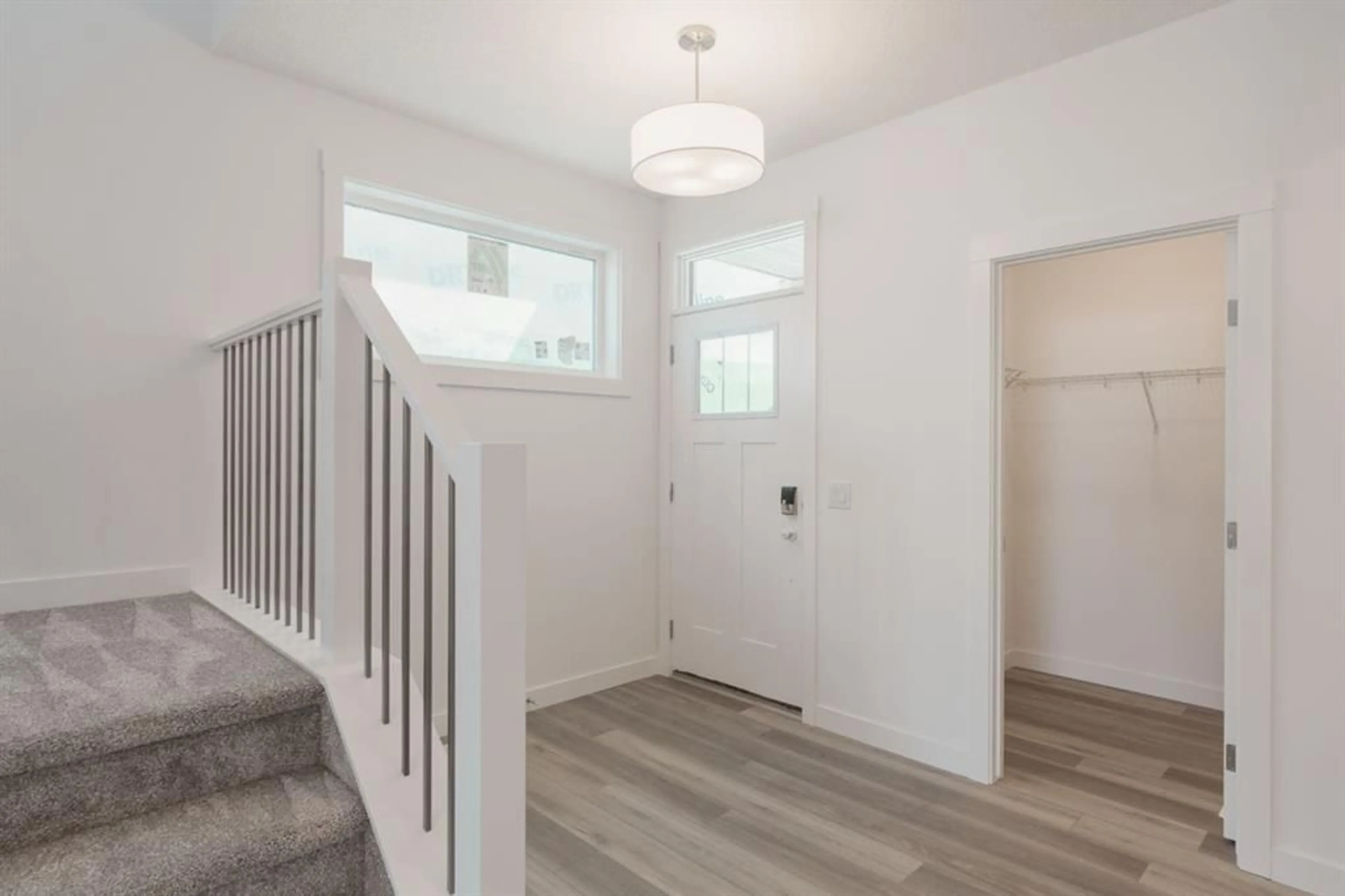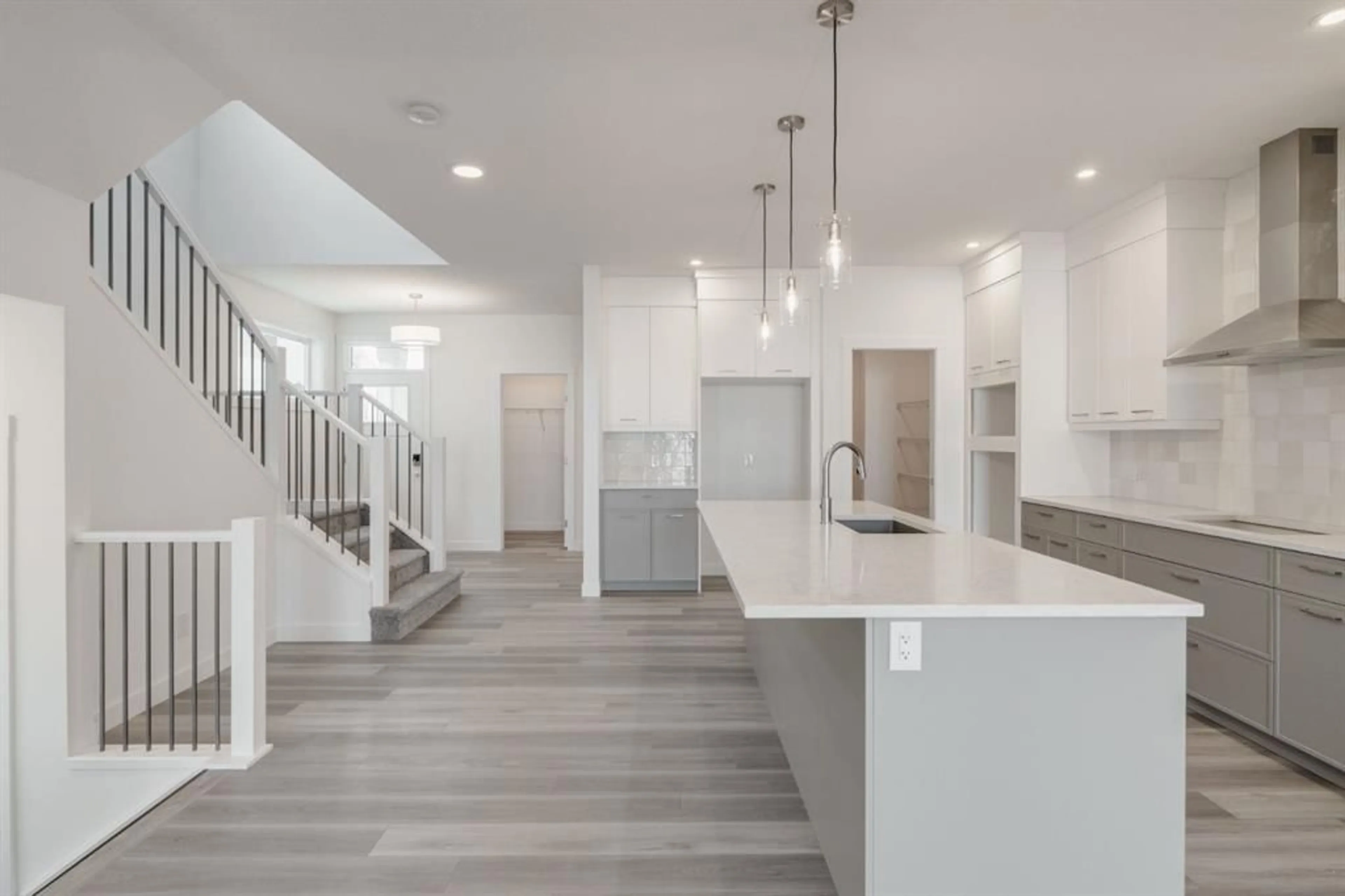668 Creekstone Cir, Calgary, Alberta T2X 4Y6
Contact us about this property
Highlights
Estimated ValueThis is the price Wahi expects this property to sell for.
The calculation is powered by our Instant Home Value Estimate, which uses current market and property price trends to estimate your home’s value with a 90% accuracy rate.$796,000*
Price/Sqft$328/sqft
Days On Market78 days
Est. Mortgage$3,501/mth
Tax Amount (2024)-
Description
The stunning Columbia model built by award-winning Brookfield Residential has been thoughtfully designed with an incredibly functional layout featuring an open concept main living space with main level bedroom and bathroom, expansive kitchen with oversized island and endless storage! At nearly 2,500 square feet of living space above grade, this property is perfect for those looking to upsize to a more comfortable size without compromising any features! This home features 5 bedrooms above grade with 3.5 bathrooms and a basement that had endless potential and its own side entrance with direct access. The two-tone kitchen features timeless white upper cabinets, warm grey lower cabinets, white quartz countertops, a suite of built-in appliances including chimney hood fan, gas cooktop, and a wall oven + microwave. The large main level living area has ample space for all of your furniture, includes a central dining area dividing the living room and kitchen. A main level bedroom has a wall of windows overlooking the backyard and a private 4 pc bathroom. A large walk-through pantry into the mud room off of the garage, walk-in front closet and a powder room with vanity cabinets complete the main level. The open iron spindle railing keeps the space feeling open and bright all day long! The upper level features a central bonus room that separates the primary bedroom from the secondary rooms. The primary bedroom is complete with a huge walk-in closet and private 5 pc ensuite that includes a large soaker tub, walk-in tiled shower, dual sinks and a private water closet. Three more bedrooms, a large main bathroom and oversized laundry room with working space complete the second level. The basement awaits the new owner's imagination and comes with 9' foundation walls with bathroom, laundry and sink rough-ins - making development so much easier and a bright and more open finished space. Located in the new community of Creekstone, this stunning new home is fully move-in ready - an opportunity that won't exist in the Calgary market for very long! Don't wait to build when you can have a beautiful new home today.
Property Details
Interior
Features
Upper Floor
Bedroom
12`5" x 10`0"Bedroom
9`5" x 9`7"4pc Bathroom
Bedroom
10`0" x 10`1"Exterior
Parking
Garage spaces 2
Garage type -
Other parking spaces 2
Total parking spaces 4
Property History
 41
41


