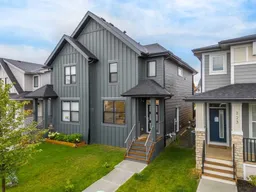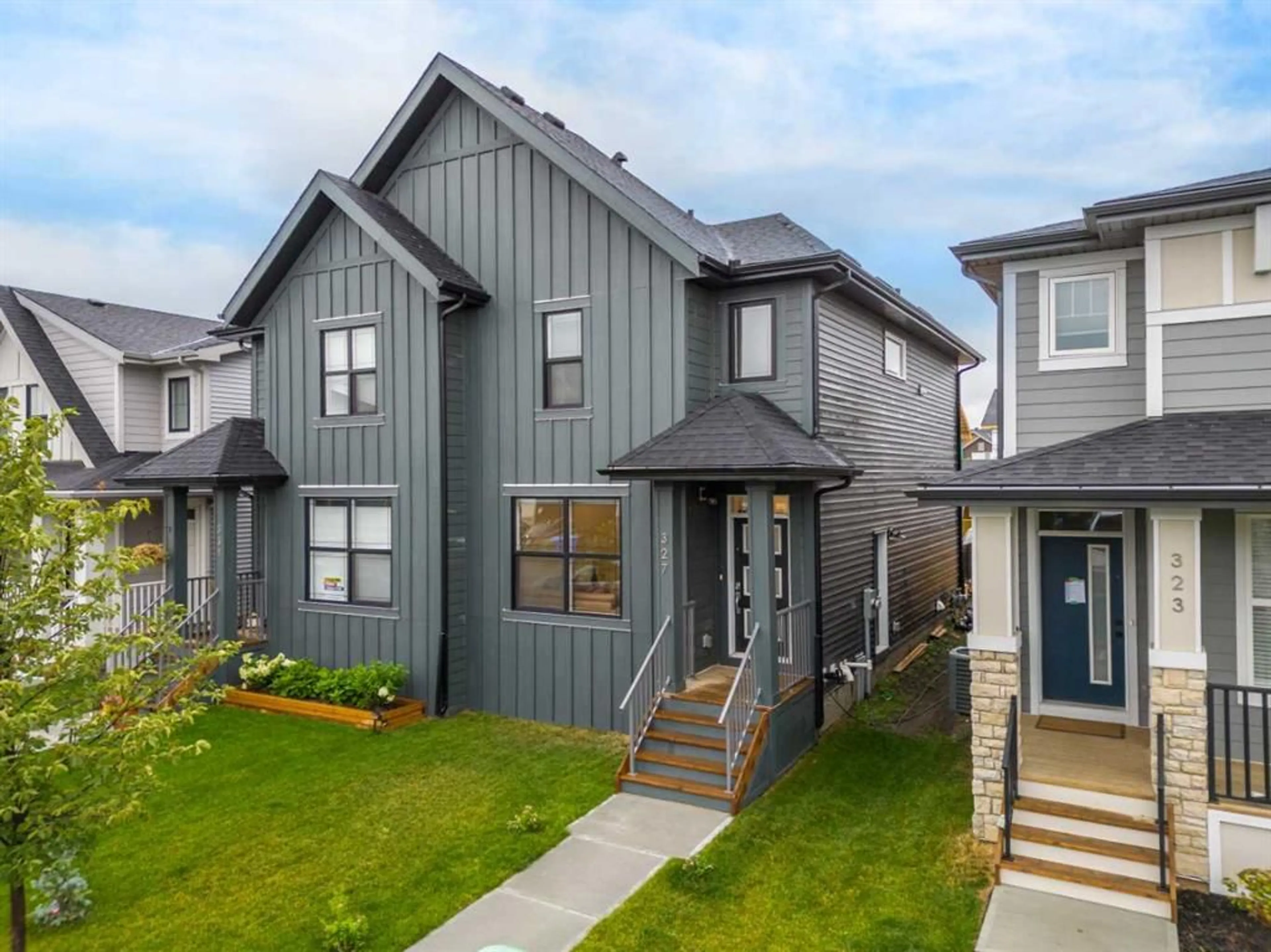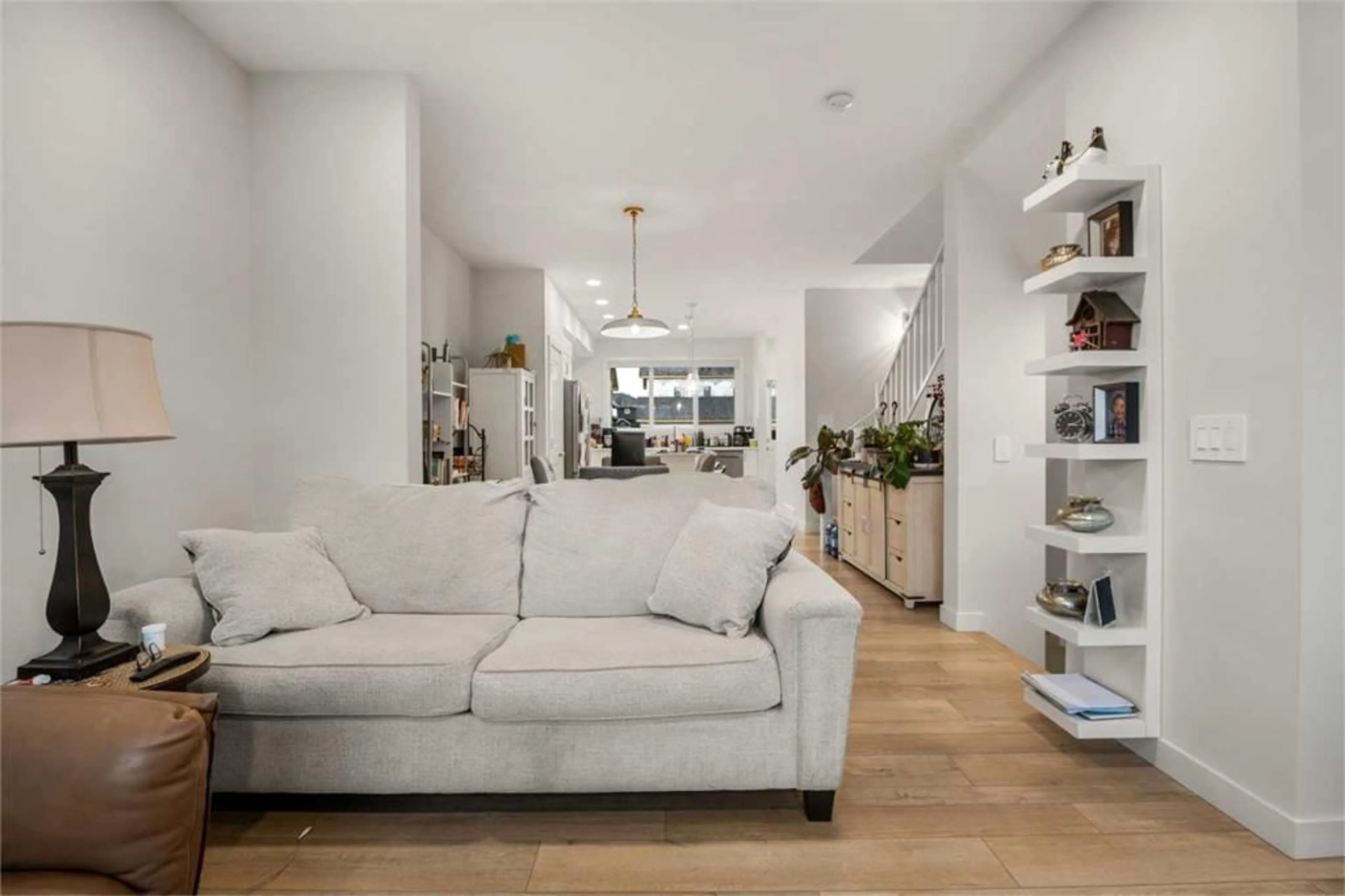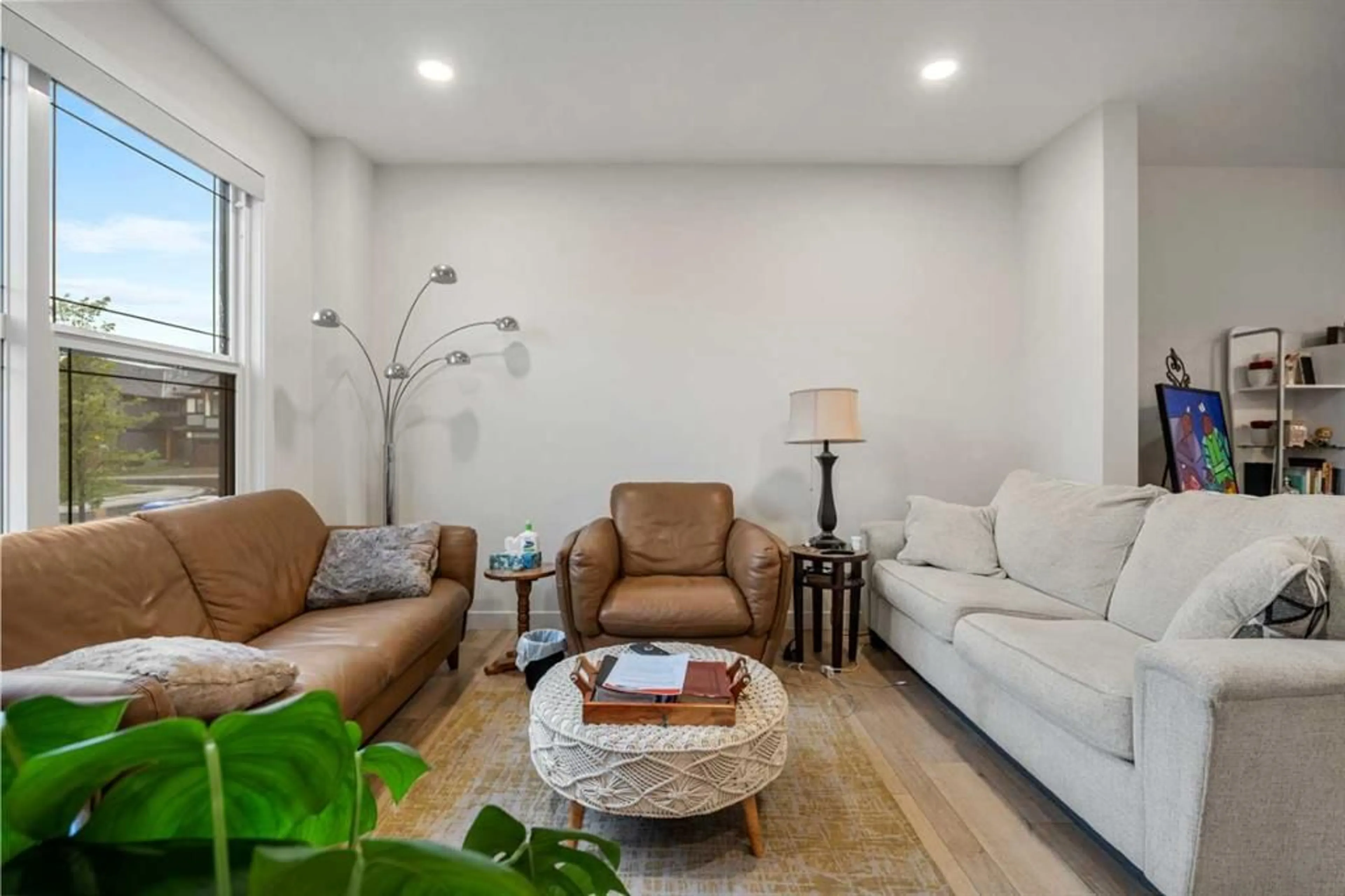327 Creekstone Way, Calgary, Alberta T2X4R3
Contact us about this property
Highlights
Estimated ValueThis is the price Wahi expects this property to sell for.
The calculation is powered by our Instant Home Value Estimate, which uses current market and property price trends to estimate your home’s value with a 90% accuracy rate.$539,000*
Price/Sqft$424/sqft
Days On Market8 days
Est. Mortgage$2,491/mth
Tax Amount (2024)$3,035/yr
Description
Welcome to this beautiful "Modern Farmhouse Elevation" , 3 bedroom 2.5 bathroom, East Facing semi -Detached home, in one of the most sought after community of Pine Creek!! As you enter through the welcoming front entry you are greeted with an open foyer and 9ft Knockdown Ceilings. The open concept Living Room to your left has large windows letting in plenty of natural light. The east-west orientation of the home is perfect to soak in the morning sun in the comfort of your living room. Moving back is the formal dining area which flows nicely into the chef inspired kitchen with soft close drawers, shaker style cabinets, kitchen Island, upgraded stainless steel appliances, quartz counters and deep undermount sinks. A 2-piece bath and a door leading out to your deck and backyard completes this floor. Moving up the open staircase with railing you reach your spacious Primary Bedroom through a spacious Hall, the Primary Bedroom is complete with its own 3pc En-suite and Walk-in Closet. There is the added convenience of upstairs laundry. 2 more good size bedroom and another full 4-pc bathroom complete this floor. The basement level presents a Separate Side Entrance, offering potential for a secondary suite(subject to city/municipality approval and permitting). The backyard offers a spacious Deck and is fenced on both sides and there is a 2-car Concrete Parking Pad for your convenience. This home is walking distance to nearby parks, future school sites, shopping, and pathway trails with easy access to additional amenities, Macleod, and Stoney Trails. Book your viewing today!
Property Details
Interior
Features
Main Floor
2pc Bathroom
5`4" x 4`9"Dining Room
12`9" x 10`1"Kitchen
12`0" x 14`4"Living Room
12`3" x 13`7"Exterior
Features
Parking
Garage spaces -
Garage type -
Total parking spaces 2
Property History
 39
39


