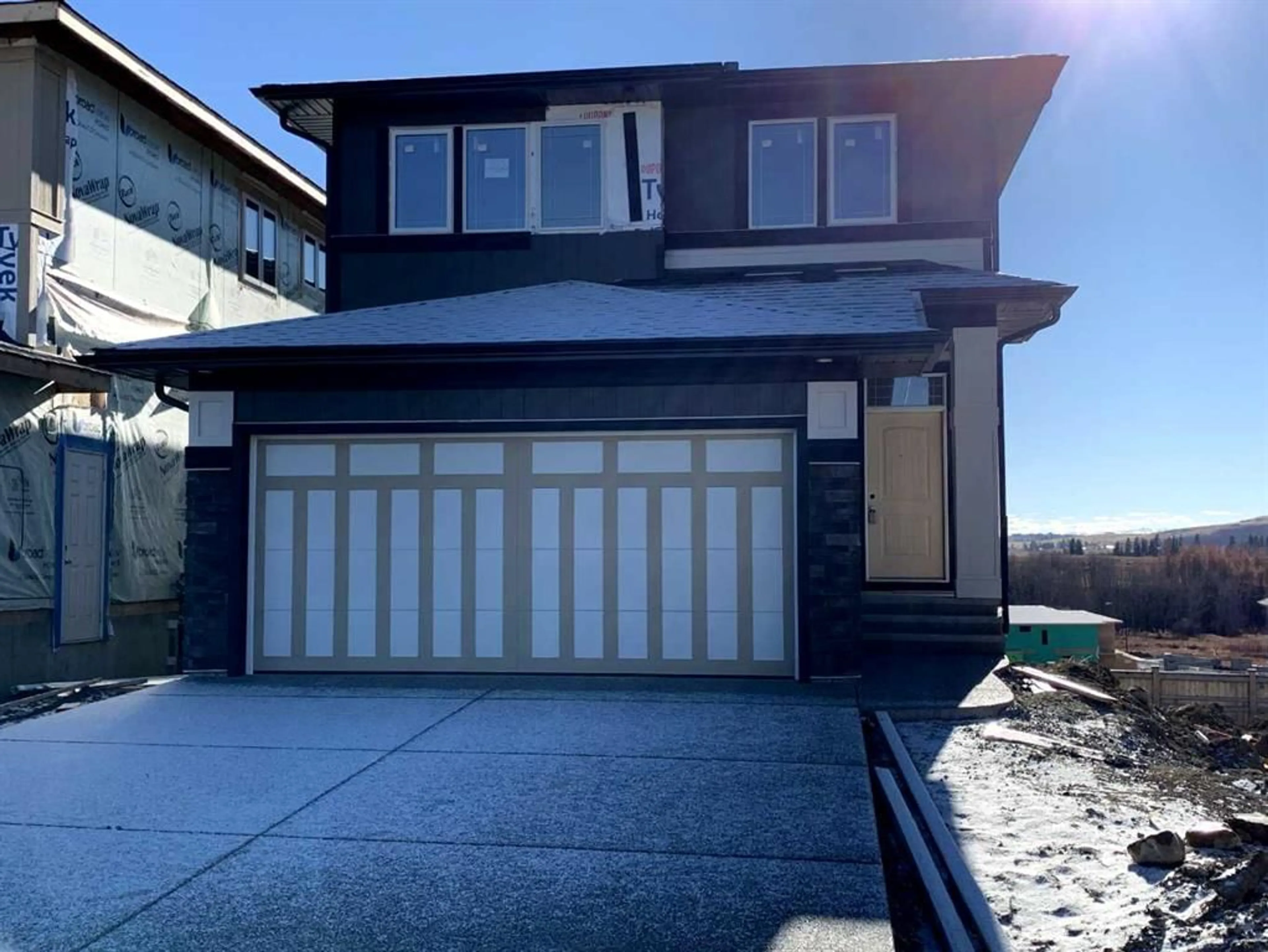323 Creekstone Hill, Calgary, Alberta T2X 5G3
Contact us about this property
Highlights
Estimated ValueThis is the price Wahi expects this property to sell for.
The calculation is powered by our Instant Home Value Estimate, which uses current market and property price trends to estimate your home’s value with a 90% accuracy rate.Not available
Price/Sqft$385/sqft
Est. Mortgage$3,388/mo
Tax Amount (2024)$1,264/yr
Days On Market46 days
Description
MODERN LIVING at it's finest - over 2,000 sq ft walk out basement ready for future development! Enjoy the open main floor with 9' ceilings, kitchen with extended upper cabinets, upgraded gourmet appliances, quartz counters and walk through pantry. There is a main floor flex room/office, stylish and durable LVP flooring and a 24' WIDE REAR DECK! Upstairs features a central bonus room, great sized bedrooms, and a relaxing primary ensuite with double vanity, soaker tub and separate shower. BRAND NEW by NuVista Homes and available for a quick possession!
Property Details
Interior
Features
Main Floor
Foyer
5`11" x 7`3"Office
7`10" x 10`0"Kitchen
11`3" x 16`2"Pantry
5`6" x 7`2"Exterior
Features
Parking
Garage spaces 2
Garage type -
Other parking spaces 0
Total parking spaces 2

