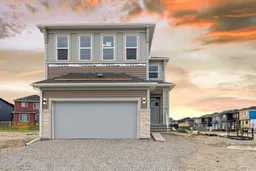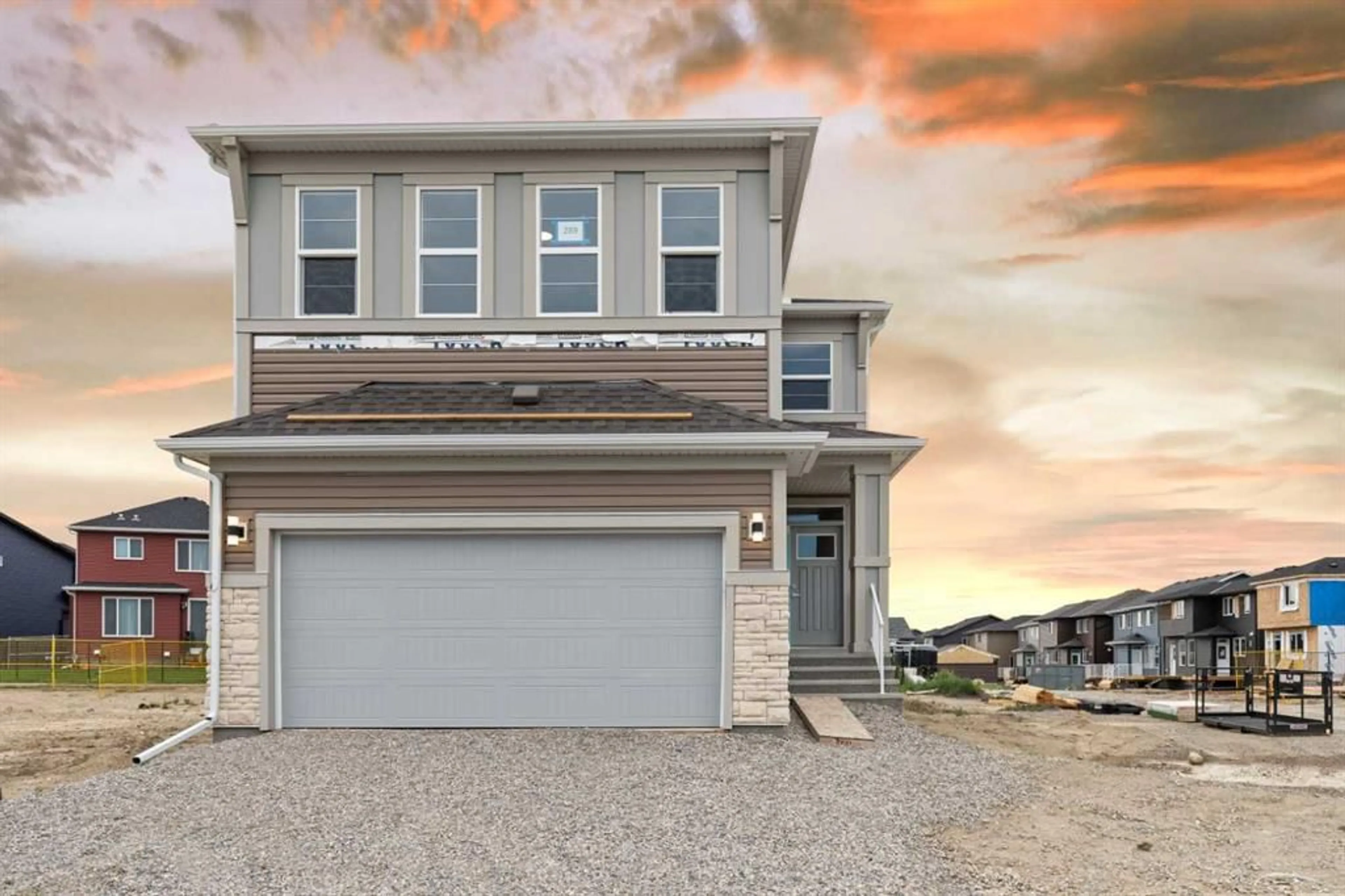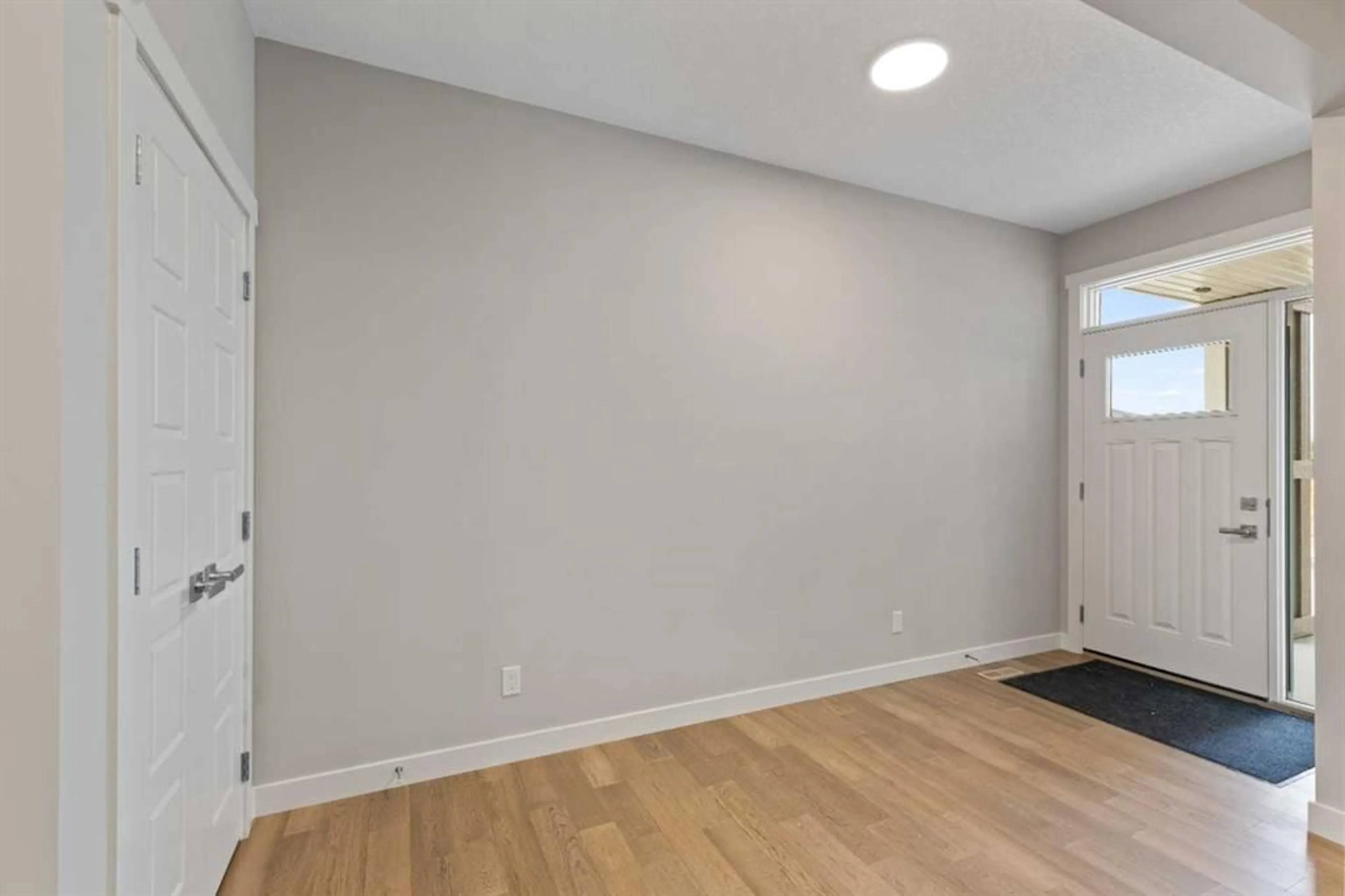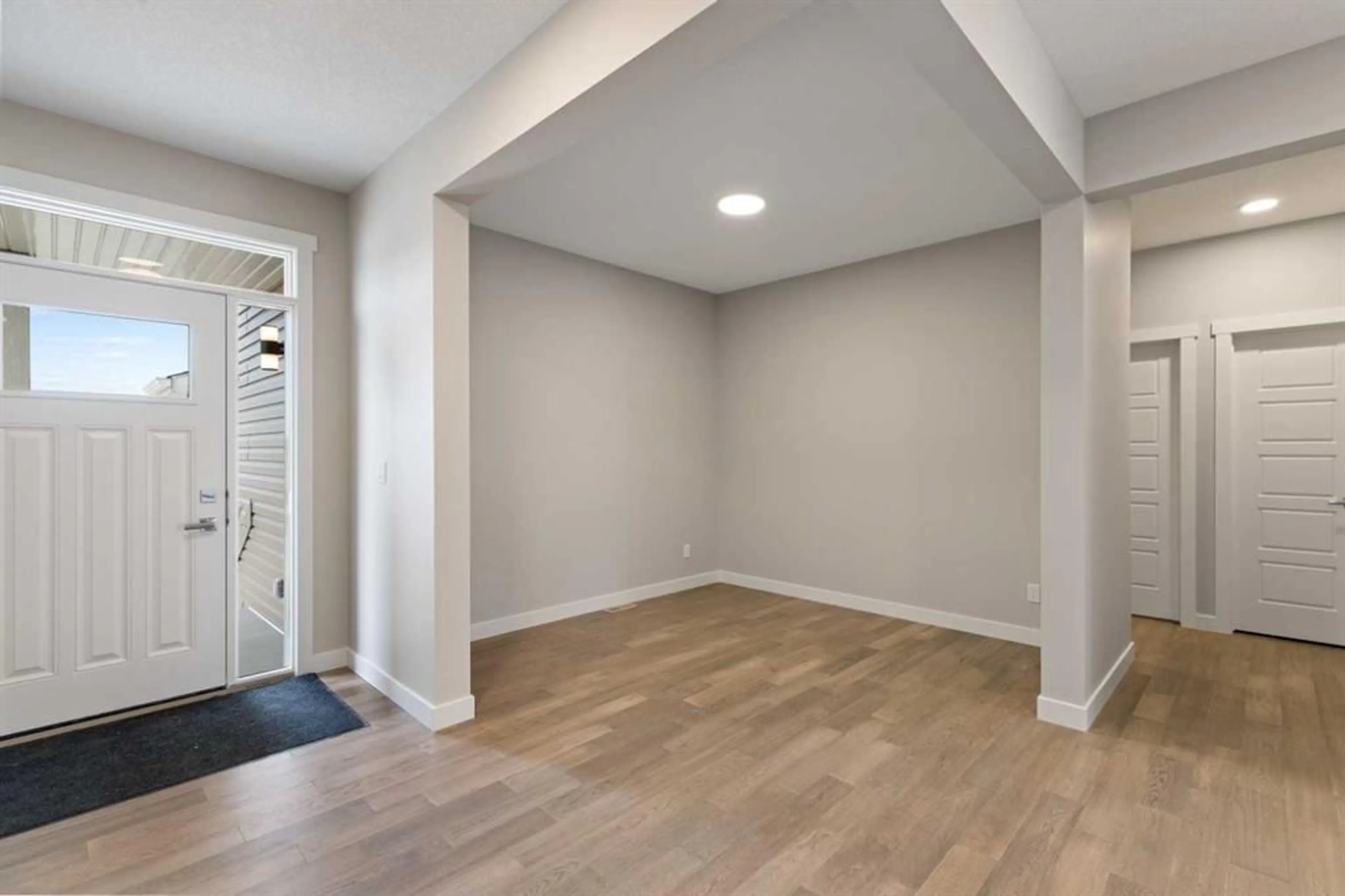289 Creekstone Path, Calgary, Alberta T2X4X9
Contact us about this property
Highlights
Estimated ValueThis is the price Wahi expects this property to sell for.
The calculation is powered by our Instant Home Value Estimate, which uses current market and property price trends to estimate your home’s value with a 90% accuracy rate.$793,000*
Price/Sqft$320/sqft
Days On Market20 days
Est. Mortgage$3,431/mth
Tax Amount (2024)$4,942/yr
Description
Welcome to your new home!!! Gorgeous, 2021 Trico built Single Family home in Pine Creek. This home features a spacious open concept great room and nook, complete with a stylish island that faces the stunning rear windows. Enjoy privacy and convenience with a bonus room on the upper floor, providing excellent separation between bedrooms. With almost 2500 sq ft of above grade developed space, this house is sure to impress. High end fixtures, luxurious counter tops, tons of windows and lots of light. Upstairs you have a spacious primary bedroom with a 5 pc ensuite bath. The two other bedrooms share a full 4 pc bath. Laundry room is also conveniently located at this level. Each bedroom is equipped with a walk-in closet, ensuring ample storage space. The basement is unfinished and comes with separate side entrance, presenting endless possibilities for customization. Discover Pine Creek, a picturesque community in South Calgary, offering breathtaking views and easy access to Macleod Trail and Stoney Trail. Book your viewing today!!
Property Details
Interior
Features
Main Floor
Living Room
11`9" x 9`11"Kitchen
14`2" x 12`11"2pc Bathroom
4`11" x 4`9"Family Room
14`10" x 14`5"Exterior
Features
Parking
Garage spaces 2
Garage type -
Other parking spaces 2
Total parking spaces 4
Property History
 31
31


