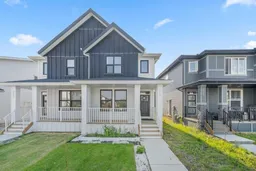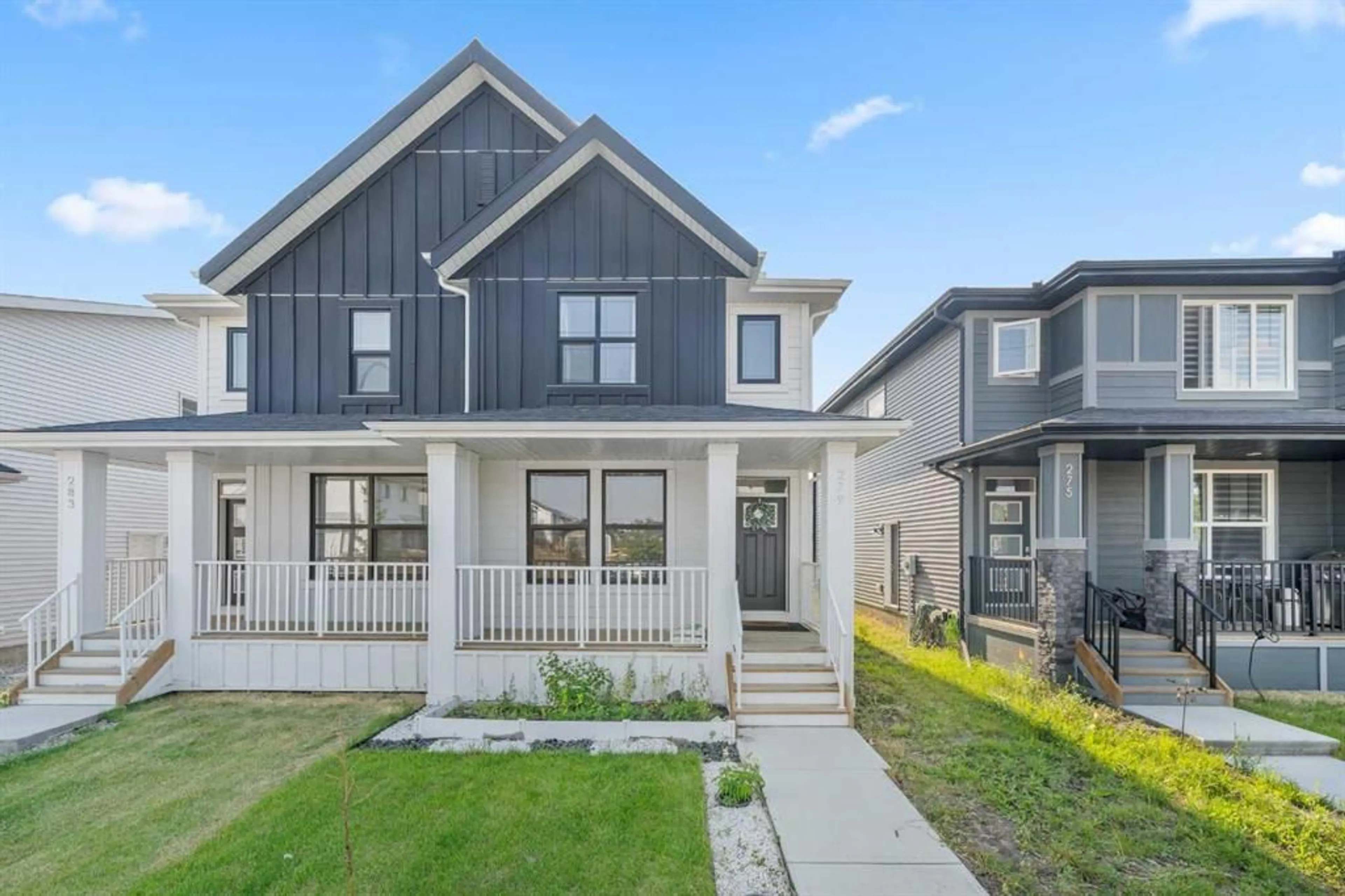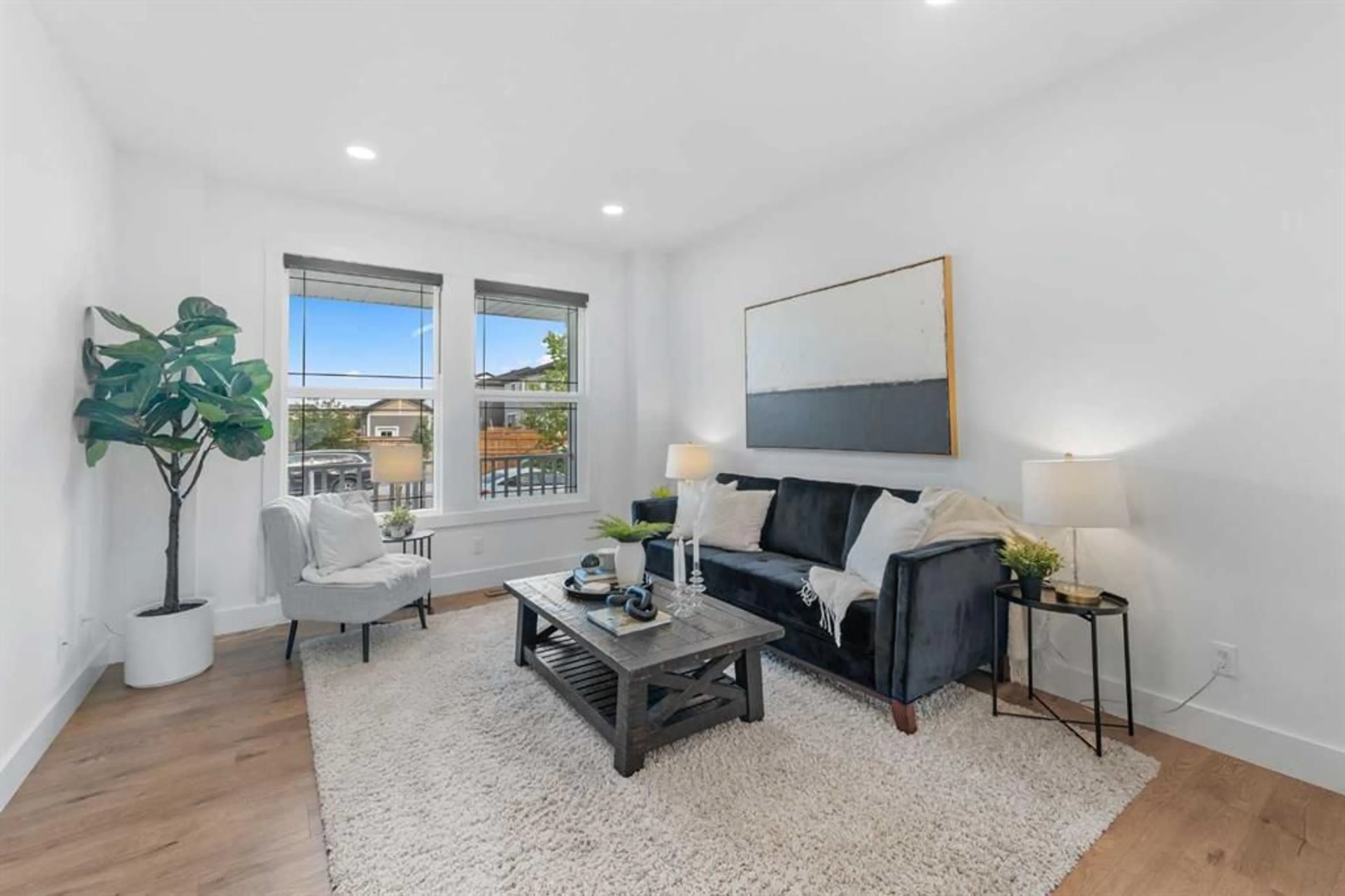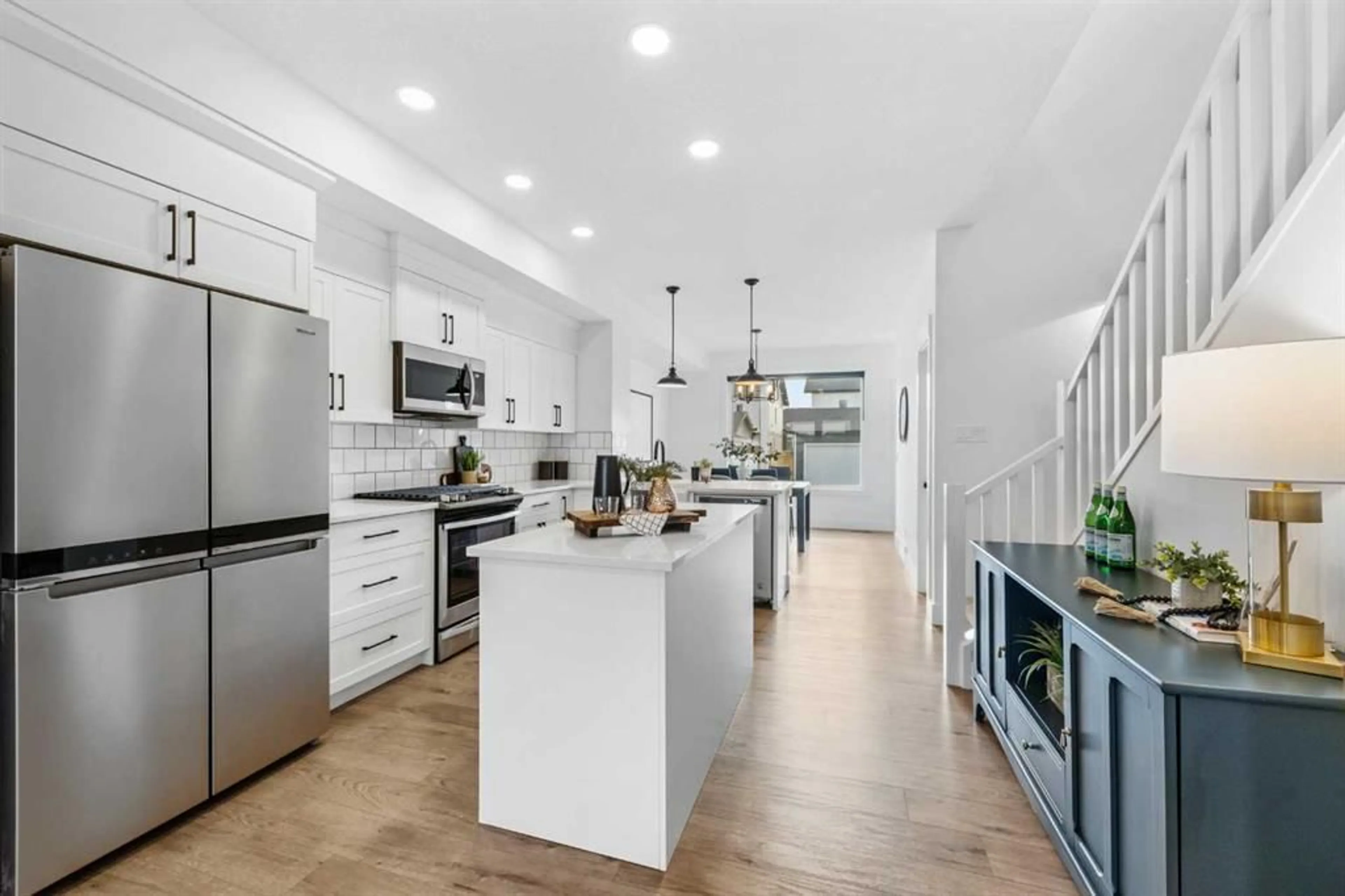279 Creekstone Way, Calgary, Alberta T2X 4B9
Contact us about this property
Highlights
Estimated ValueThis is the price Wahi expects this property to sell for.
The calculation is powered by our Instant Home Value Estimate, which uses current market and property price trends to estimate your home’s value with a 90% accuracy rate.$553,000*
Price/Sqft$405/sqft
Days On Market16 days
Est. Mortgage$2,575/mth
Tax Amount (2024)$3,161/yr
Description
Beautiful Modern Farmhouse in Pine Creek SW! This stunning semi-detached home, just 3 years old, is designed in a captivating farmhouse style with all the modern upgrades, lighting & touches. Boasting 3 Bedrooms & 2.5 Baths and over 1479 square feet of finished living space. The main floor's open concept layout is bright and airy, thanks to large windows that bathe the space in natural light. The sleek galley-style kitchen features stainless steel appliances and stylish white cabinetry, central island & sleek quartz counters. The kitchen is central in the main level & on one side you will find the family room & the other you have the dining room. Upstairs, the spacious primary suite offers a walk-in closet and a private ensuite spa-like bathroom with walk in shower, soaker tub, while 2 additional bedrooms provide ample space for family or guests. This home also boasts a side entrance, perfect for a long or short term rental (with City approval) adding value and flexibility. Enjoy your backyard, ideal for summer days and relaxation. The basement awaits your finishing touches! Take advantage of the nearby parks and walking trails in the community’s peaceful atmosphere. Close proximity to all your essential amenities & top-rated schools, you will find everything you need here. Don't miss the opportunity to make this house your new home!
Property Details
Interior
Features
Main Floor
Dining Room
14`7" x 12`2"Kitchen
12`7" x 16`4"Living Room
12`3" x 12`4"2pc Bathroom
5`3" x 4`8"Exterior
Features
Parking
Garage spaces -
Garage type -
Total parking spaces 2
Property History
 34
34


