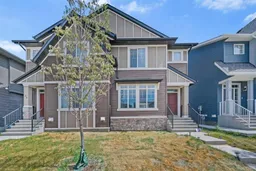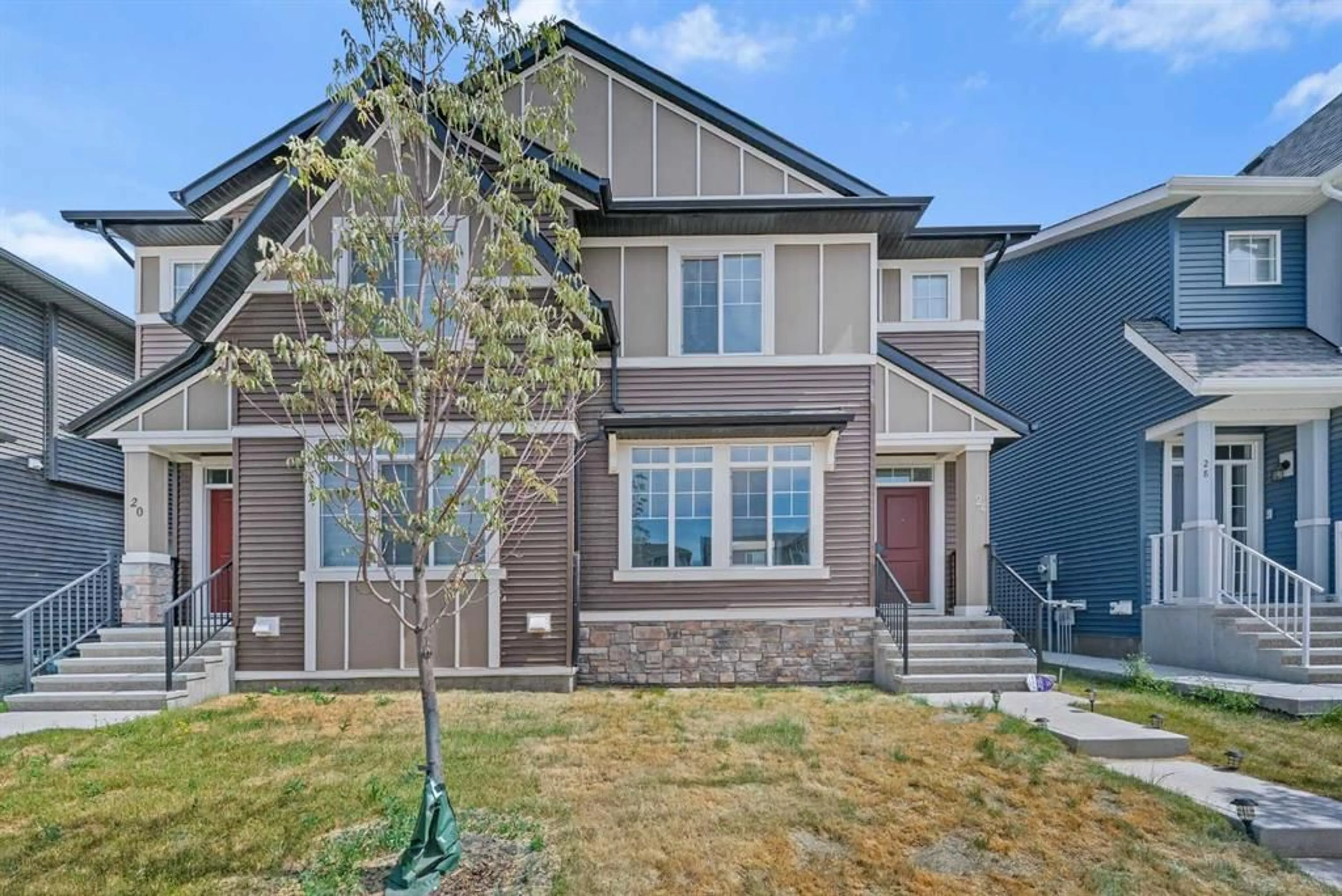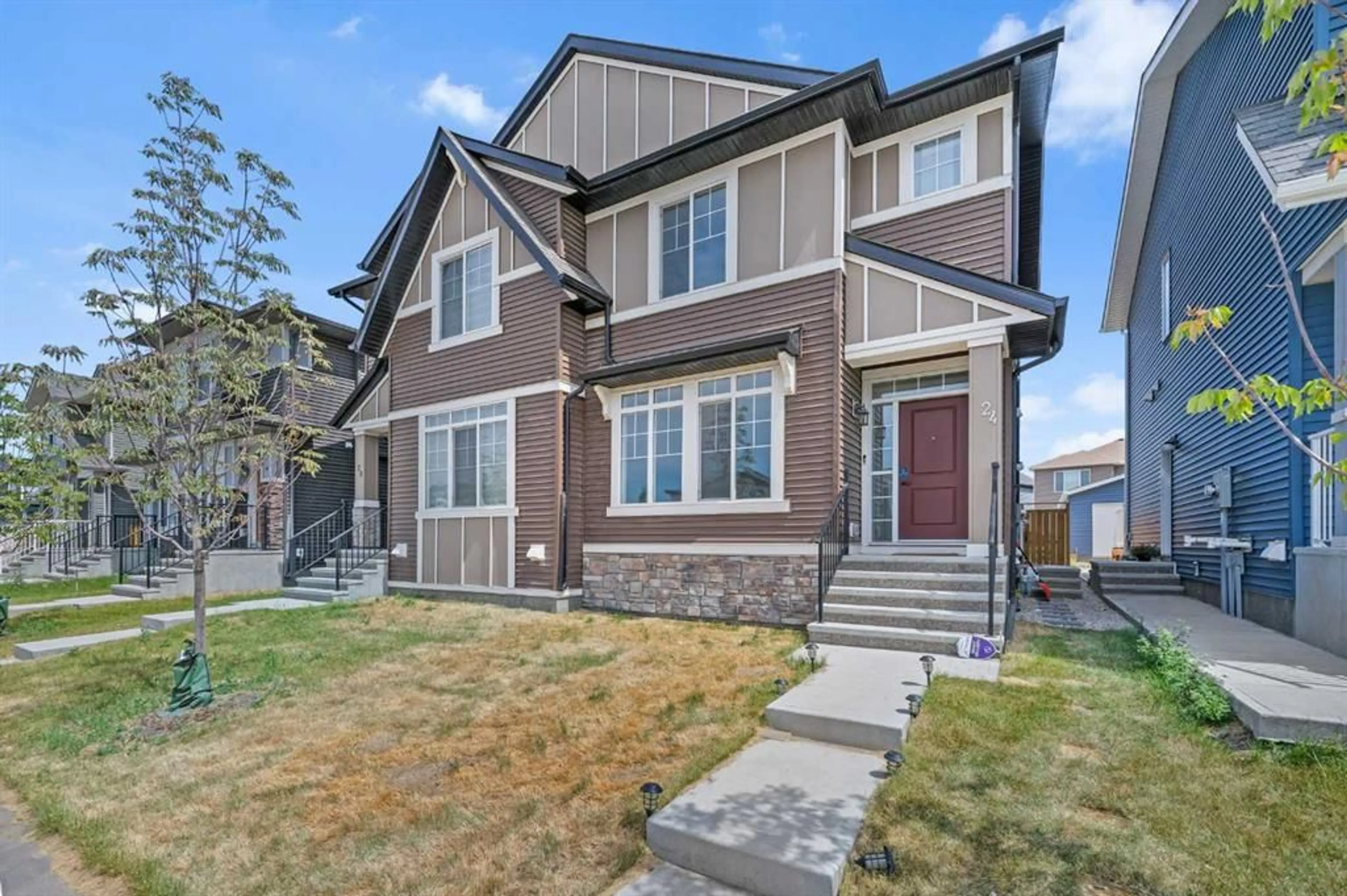24 Creekstone Dr, Calgary, Alberta T2X 4Z5
Contact us about this property
Highlights
Estimated ValueThis is the price Wahi expects this property to sell for.
The calculation is powered by our Instant Home Value Estimate, which uses current market and property price trends to estimate your home’s value with a 90% accuracy rate.$604,000*
Price/Sqft$466/sqft
Days On Market9 days
Est. Mortgage$2,858/mth
Tax Amount (2024)$3,324/yr
Description
Welcome to this meticulously maintained half duplex located in the vibrant, rapidly expanding community of Creekstone in Pine Creek. Featuring a legal revenue suite, this remarkable property provides a fantastic turnkey opportunity for investors or those seeking an effective mortgage helper. Upon entering, you'll be greeted by a spacious open floor plan featuring 9-foot ceilings and light neutral colors throughout. The modern kitchen is equipped with quartz countertops, a walk-in pantry, and stainless steel appliances. The living and dining areas are generously sized, providing a perfect space for entertaining and relaxation. Upstairs, you'll find three comfortable bedrooms, two well-appointed bathrooms, and a convenient laundry area. The primary bedroom includes a private ensuite and a walk-in closet, while the other two bedrooms share a full bathroom. The lower level features a legal 1-bedroom basement suite with its own separate entrance. This suite includes stainless steel appliances, in-suite laundry, and additional storage space. This property is ideally located just minutes from all the amenities including the upscale Sirocco Golf Club, Spruce Meadows, Gates of Walden, and Shawnessy Village. It's also close to the Silverado Shopping Center, parks, schools, Somerset Train Station, and public transportation. Additionally, it offers easy access to McLeod Trail, making travel throughout the city convenient and efficient.
Property Details
Interior
Features
Main Floor
2pc Bathroom
8`0" x 3`0"Dining Room
10`4" x 11`8"Kitchen
15`1" x 13`10"Living Room
13`5" x 14`5"Exterior
Features
Parking
Garage spaces -
Garage type -
Total parking spaces 2
Property History
 45
45

