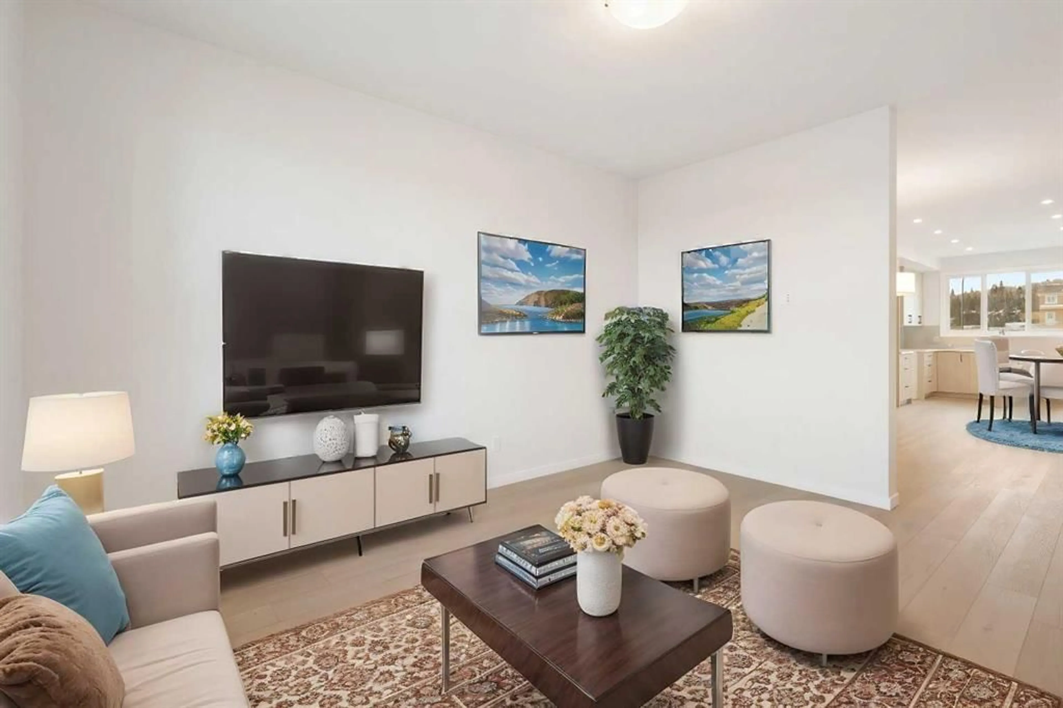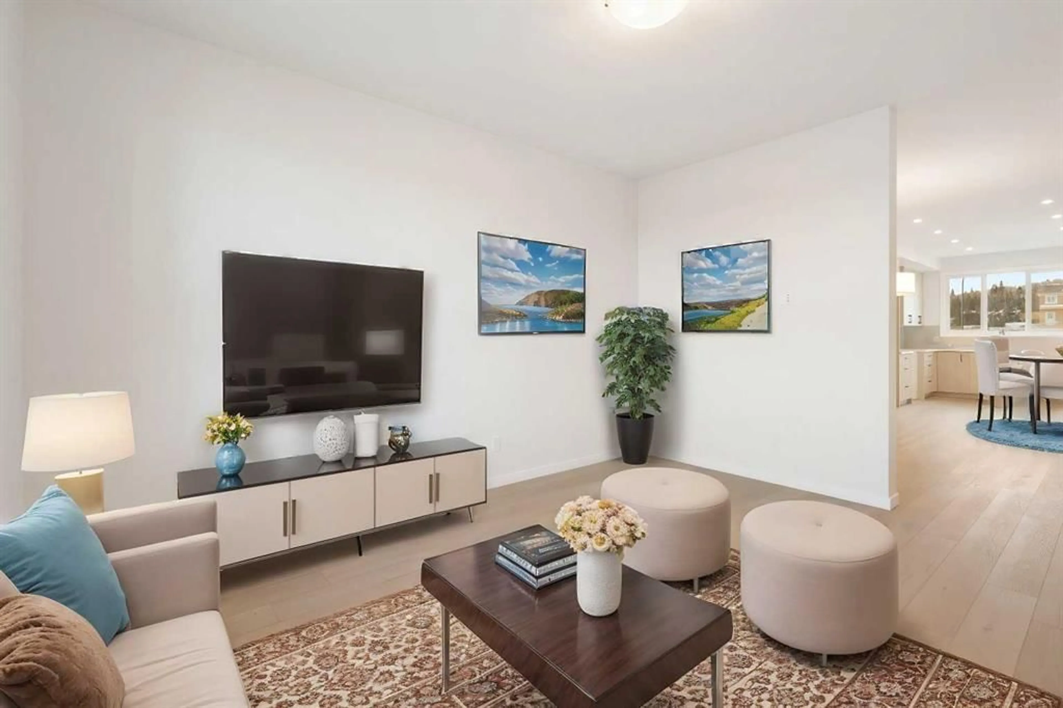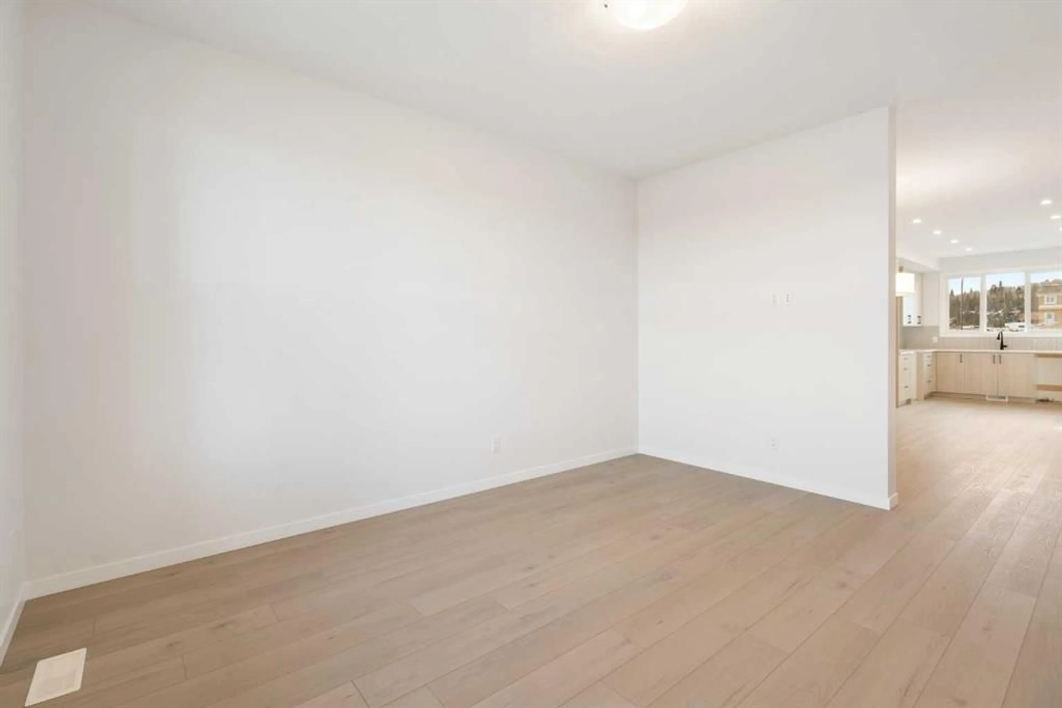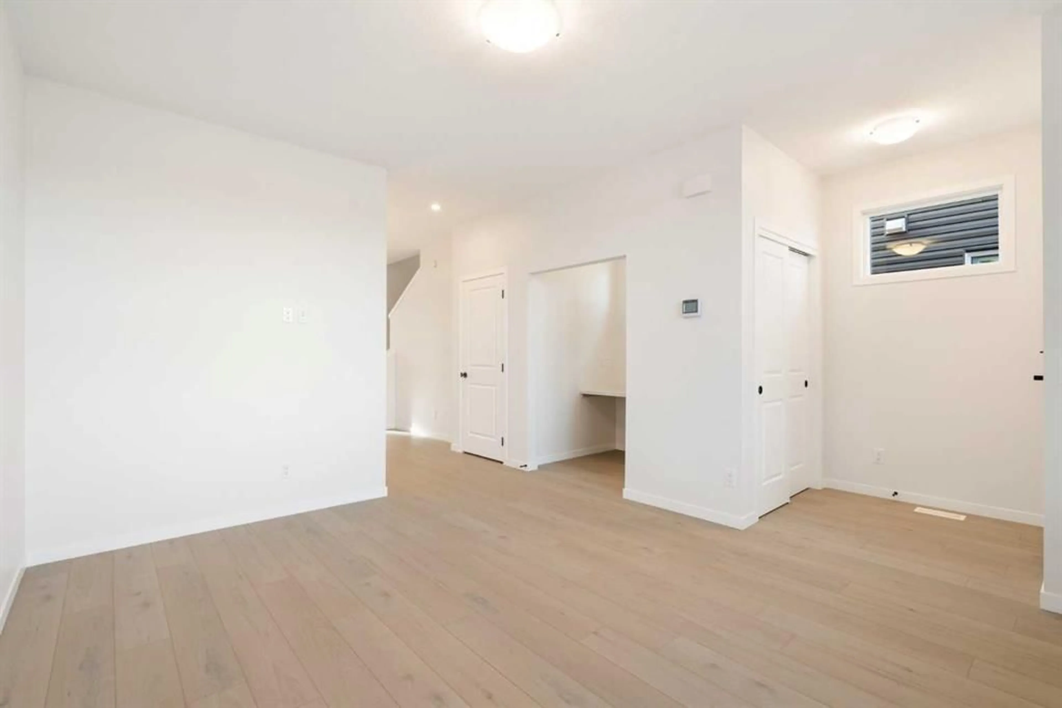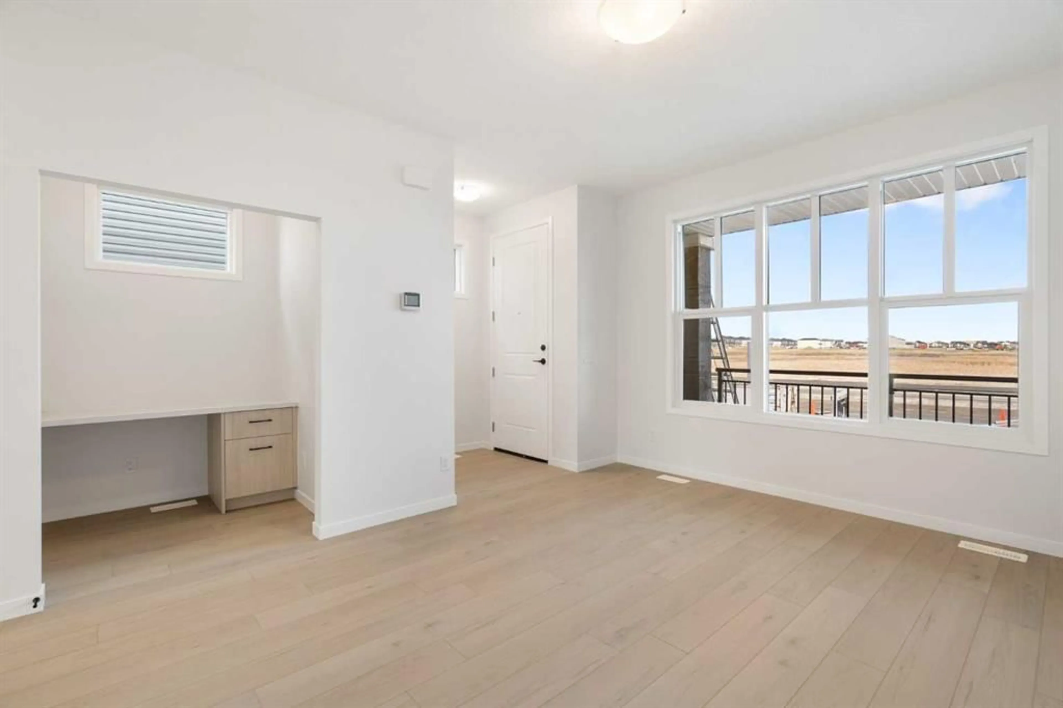1049 Creekview Dr, Calgary, Alberta T2X 5X6
Contact us about this property
Highlights
Estimated ValueThis is the price Wahi expects this property to sell for.
The calculation is powered by our Instant Home Value Estimate, which uses current market and property price trends to estimate your home’s value with a 90% accuracy rate.Not available
Price/Sqft$367/sqft
Est. Mortgage$2,490/mo
Tax Amount ()-
Days On Market1 day
Description
BRAND NEW! READY FOR POSSESSION - Say hello to the Acme model! Built by award winning builder, Cedarglen Homes, this home is sure to impress. As you enter the home, you’ll notice the high 9’ ceilings, trendy luxury vinyl plank flooring and super functional floor plan. The main floor features a large great room right as you walk into the home w/ huge windows allowing for loads of natural light. Adjacent to the great room, you’ll find the enclosed flex space w/ built-in desk and the spacious dining area. The kitchen boasts quartz countertops, light coloured cabinets with soft close drawers, black hardware & plumbing fixtures, water line to the fridge, & loads of pot lights. The builder is offering an allowance of $6250 for the homeowner to purchase their desired appliances at the builder’s preferred supplier! Off the kitchen, you’ll find a mud room w/ a bench & coat hooks, the 2 pc powder room, and access to a completed deck! Upstairs, you’ll find a total of 3 bedrooms, 2 full baths and laundry! The primary bedroom is a great size - it features a walk in closet & an ensuite w/ dual sinks and a walk in shower. The two additional bedrooms are spacious and the 4 pc bath offers quartz counters and a shower/tub combo. The laundry room is conveniently located upstairs as well and has shelving storage for linens. The basement is unfinished, awaiting your creative touch but offers a separate entrance! Alberta New Home Warranty Program included! Buyer will receive a $2000 landscaping credit to complete their front landscaping within one year of possession. Imagine spending your weekend afternoons lounging on the front porch enjoying the views of the wetland across the street! Nestled in the serene CreekView development of SW Calgary, this home offers a lifestyle surrounded by nature. With 4 kilometers of walking trails along Pine Creek, you can enjoy tranquility just steps from your door. Conveniently located near the Township and Shawnessy Shopping Centres, as well as the Sirocco Golf Club, CreekView blends peaceful living with urban convenience. This property truly has it all—schedule your showing today and make this beautiful home your own!
Property Details
Interior
Features
Main Floor
Entrance
4`7" x 5`2"Living Room
14`4" x 11`10"Office
4`11" x 4`9"Dining Room
11`10" x 11`9"Exterior
Features
Parking
Garage spaces -
Garage type -
Total parking spaces 2
Property History
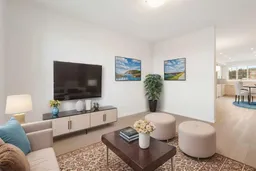 40
40

