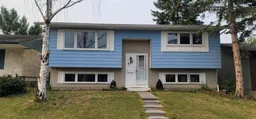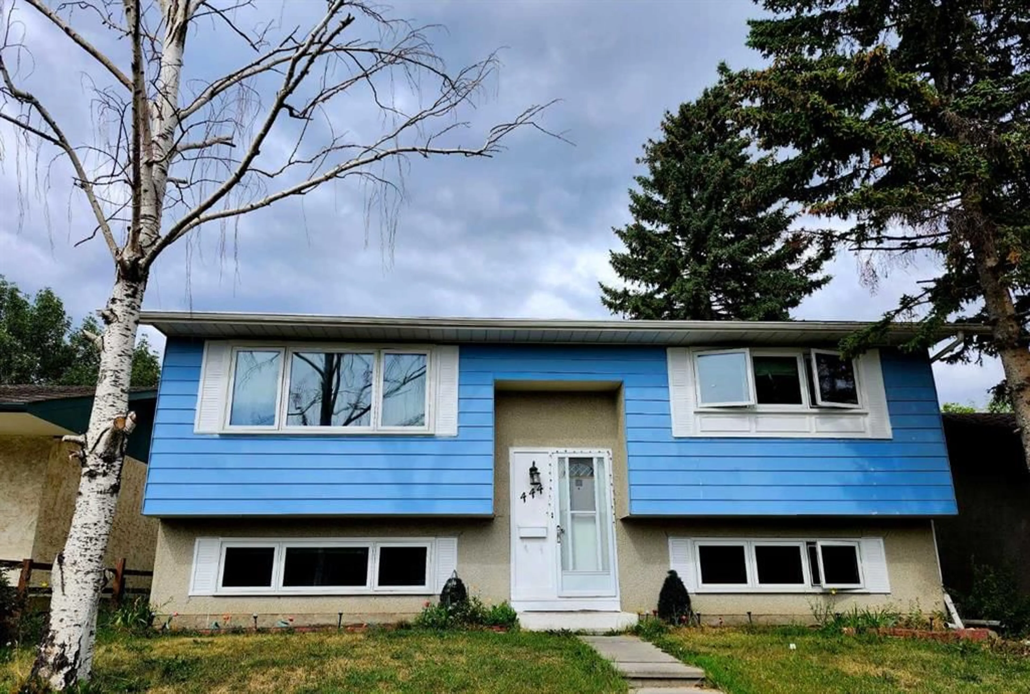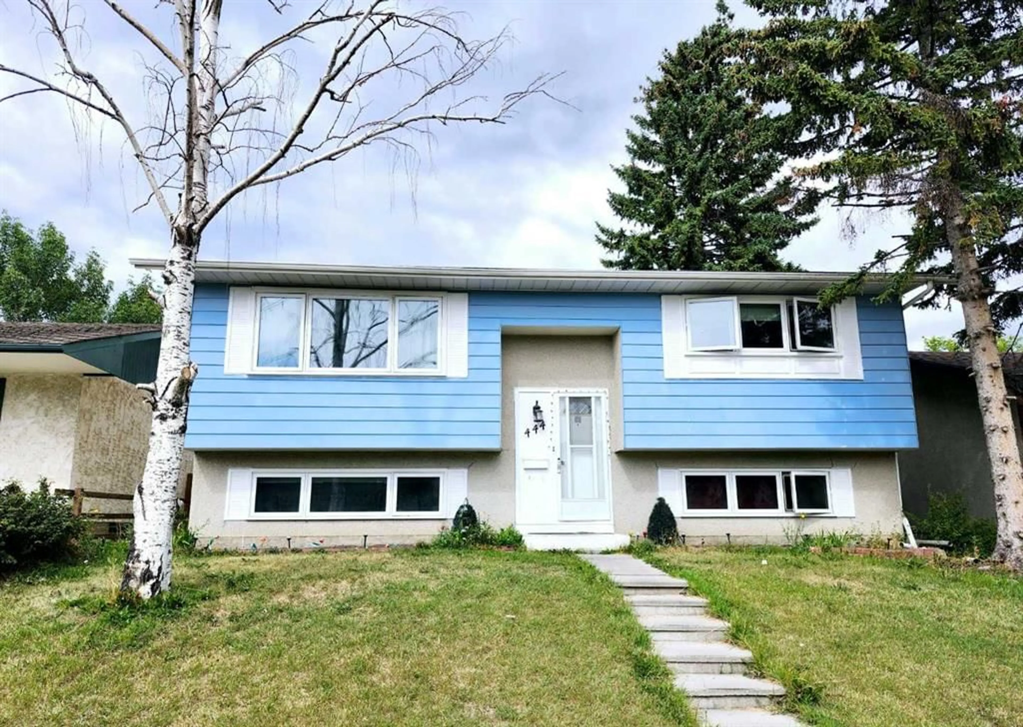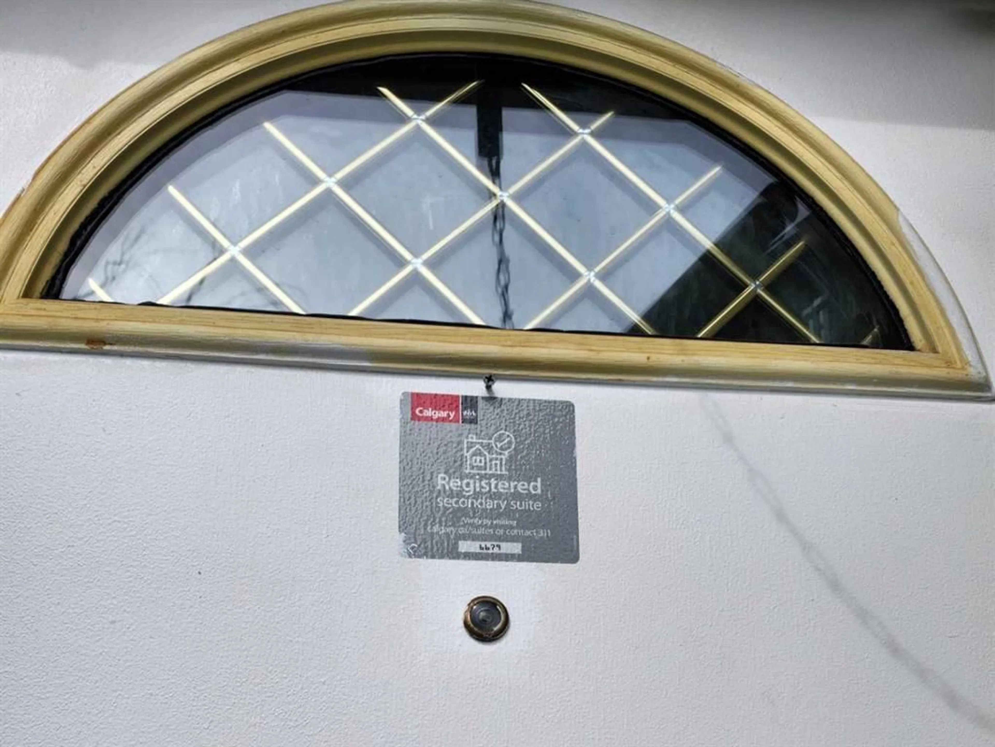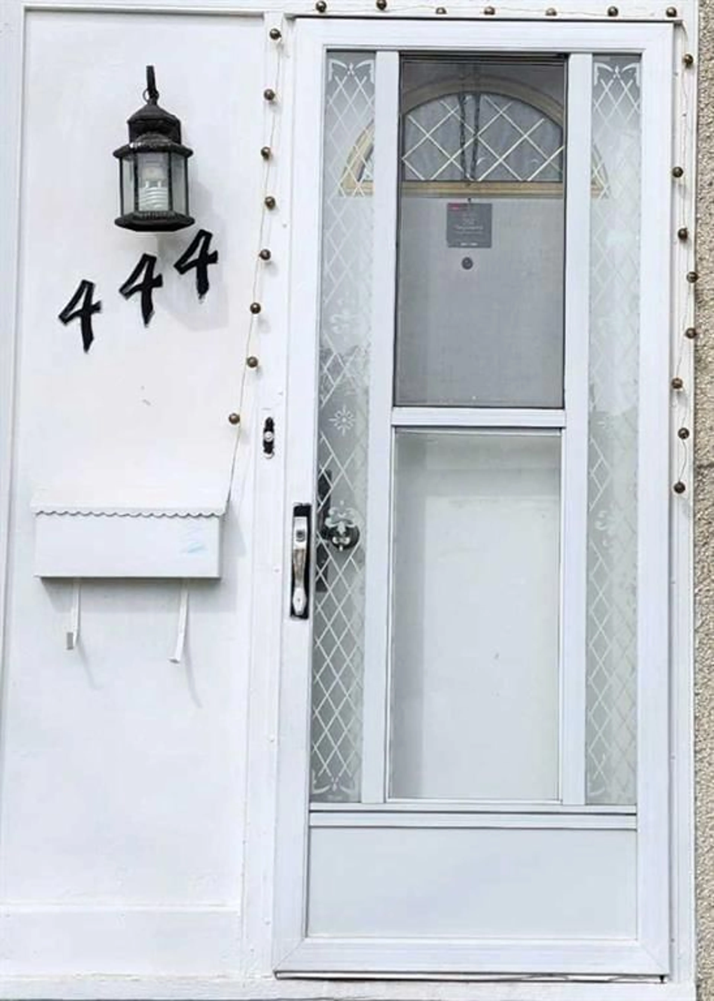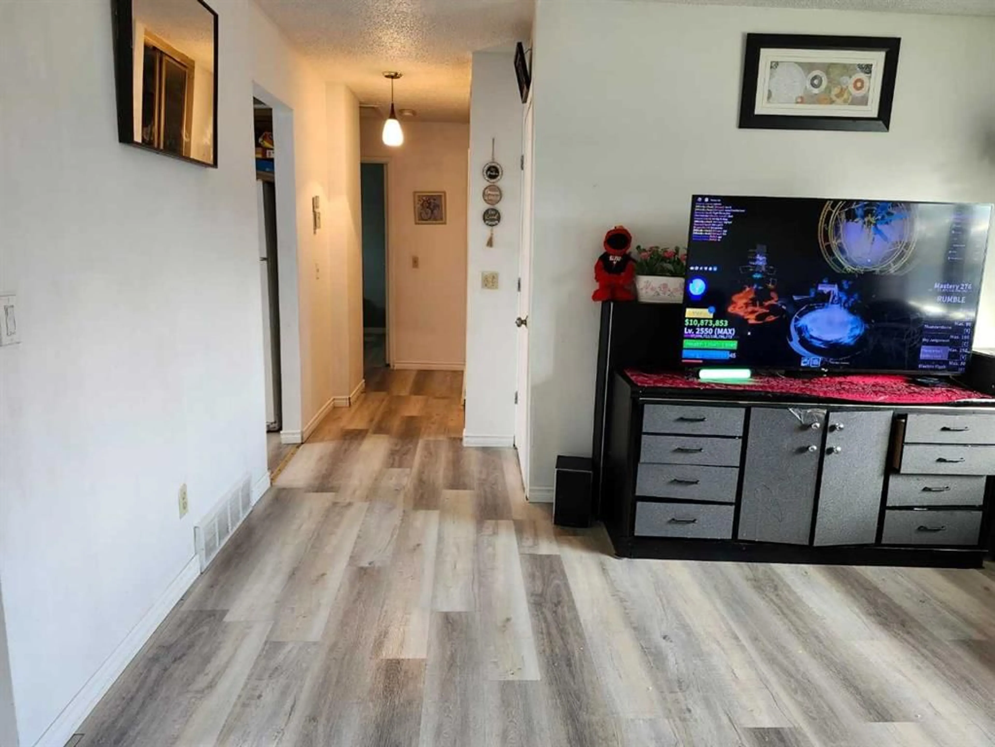444 Penworth Rise, Calgary, Alberta T2A 4E2
Contact us about this property
Highlights
Estimated ValueThis is the price Wahi expects this property to sell for.
The calculation is powered by our Instant Home Value Estimate, which uses current market and property price trends to estimate your home’s value with a 90% accuracy rate.Not available
Price/Sqft$547/sqft
Est. Mortgage$2,267/mo
Tax Amount (2024)$2,480/yr
Days On Market98 days
Description
Detached Property with Legal Basement Suite**Live Up /Rent Down Discover this beautifully maintained bi-level detached home,2 +2 bedroom , perfect for first-time buyers or investors seeking a valuable mortgage helper. Nestled on a spacious rectangular lot, this property features a double garage and a fully legal basement suite, offering both comfort and versatility. **Main Level Highlights:**Upstair you will get new refrigerator ,stove and Dishwasher - **Bright and Airy Living Space:** Enjoy an open-concept living and dining area with expansive south-facing windows that flood the space with natural light. - **Functional Kitchen:** The kitchen, located at the rear of the home, features north-facing windows and provides direct access to a private patio and a fenced yard—ideal for outdoor relaxation and entertaining. - **Comfortable Bedrooms:** The main level includes a generously sized primary bedroom, a second bedroom, and a well-appointed 4-piece bathroom. **Lower Unit Features:** - **Spacious Accommodations:** The lower unit offers two bedrooms, including a notably large primary room, a 4-piece bathroom, and a comfortable living area. - **Convenient Amenities:** Enjoy the added convenience of a kitchenette and laundry facilities, with abundant natural light enhancing the space throughout. Recent updates enhance this property’s appeal, including new vinyl plank flooring, a new fence, new windows, and a new washer and dryer. The home also features well-maintained front and rear yards, with a private backyard showcasing beautiful flowers and fruit trees. Conveniently located near playgrounds, schools, parks, and shopping centers, this property offers excellent public transit access for easy commuting throughout the city. Don’t miss the opportunity to own this versatile and well-appointed home.
Property Details
Interior
Features
Basement Floor
4pc Bathroom
5`9" x 6`7"Bedroom
8`9" x 8`2"Workshop
12`2" x 7`10"Laundry
10`4" x 10`11"Exterior
Features
Parking
Garage spaces 2
Garage type -
Other parking spaces 0
Total parking spaces 2
Property History
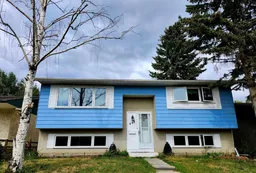 29
29